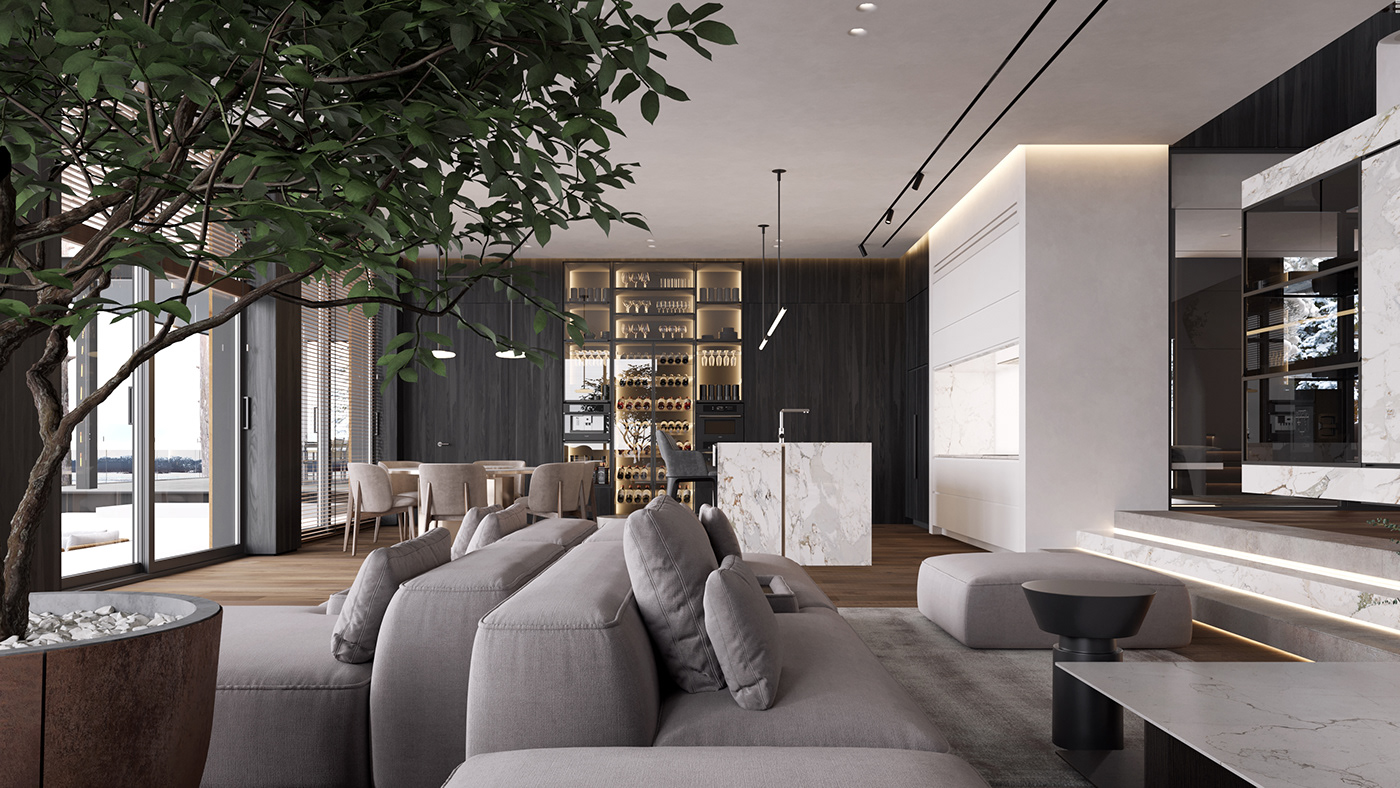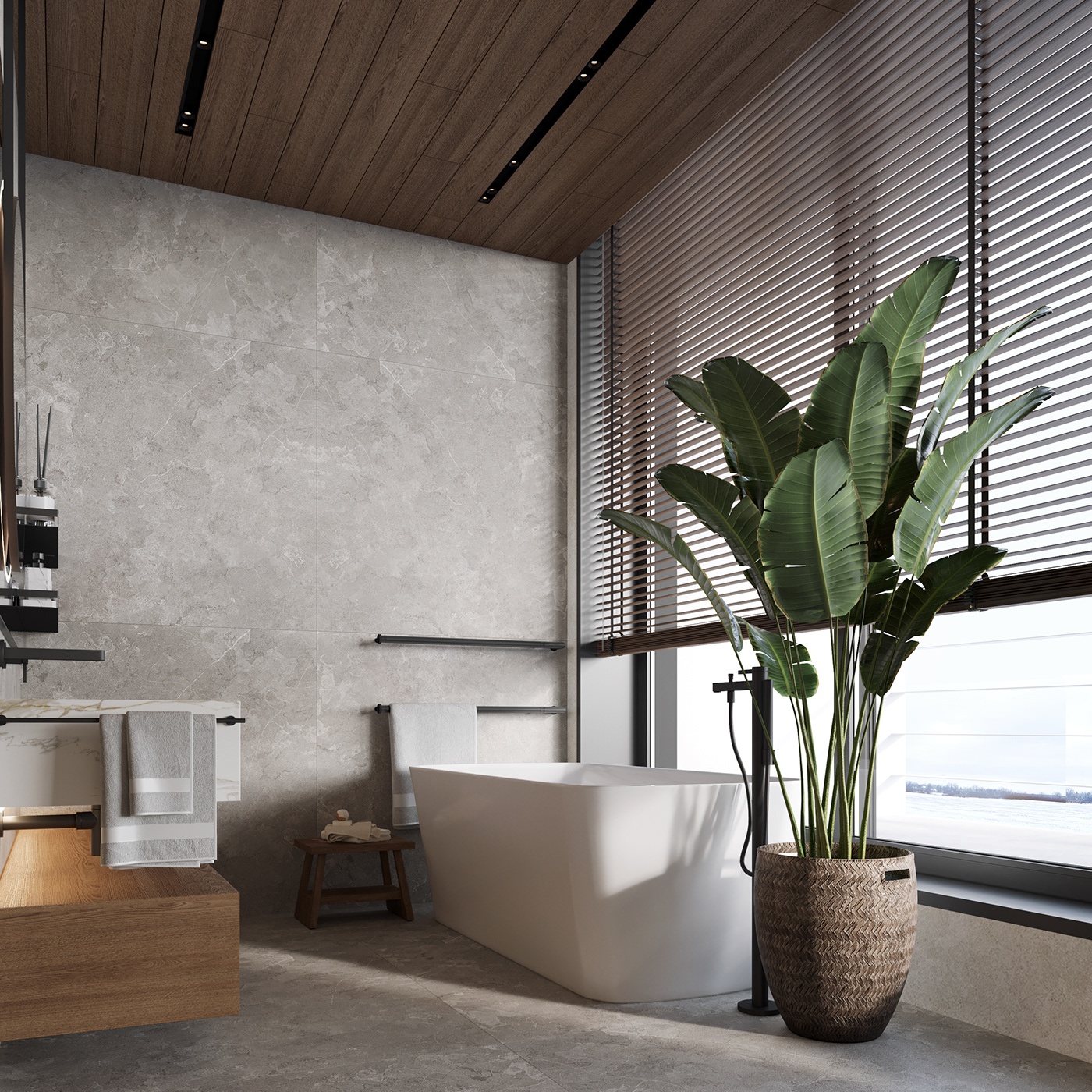INTERIOR
Riviera Village House
Riviera Village House
A big house, designed for family couple, is supposed to be place to spend more and more time inside with a various of areas and functions. The house where you can relax, meet friends or even work and watch movie in your own home theatre. The main part of ground floor - large living room with kitchen - has its exit to the outdoor patio and BBQ area. Another interesting part of ground floor is garage - a "man cave" where you can fix bikes or just relax on your own. The hallway leads to a guestroom, technical area and home theatre, while spiral staircase unite first floor with a wide hall with home library. The master zone is divided into two independent halfs with separated bathrooms and wardrobes with a bedroom between them. Second floor has two home offices for residents.
The house is full of light so as every important room has large windows, you can enjoy the view no matter where you are. This amount of light lets us use more contrast and dark materials, while wide spaces of the rooms make possible to fill rooms with everything necessary and experience new way of comfort.





































































