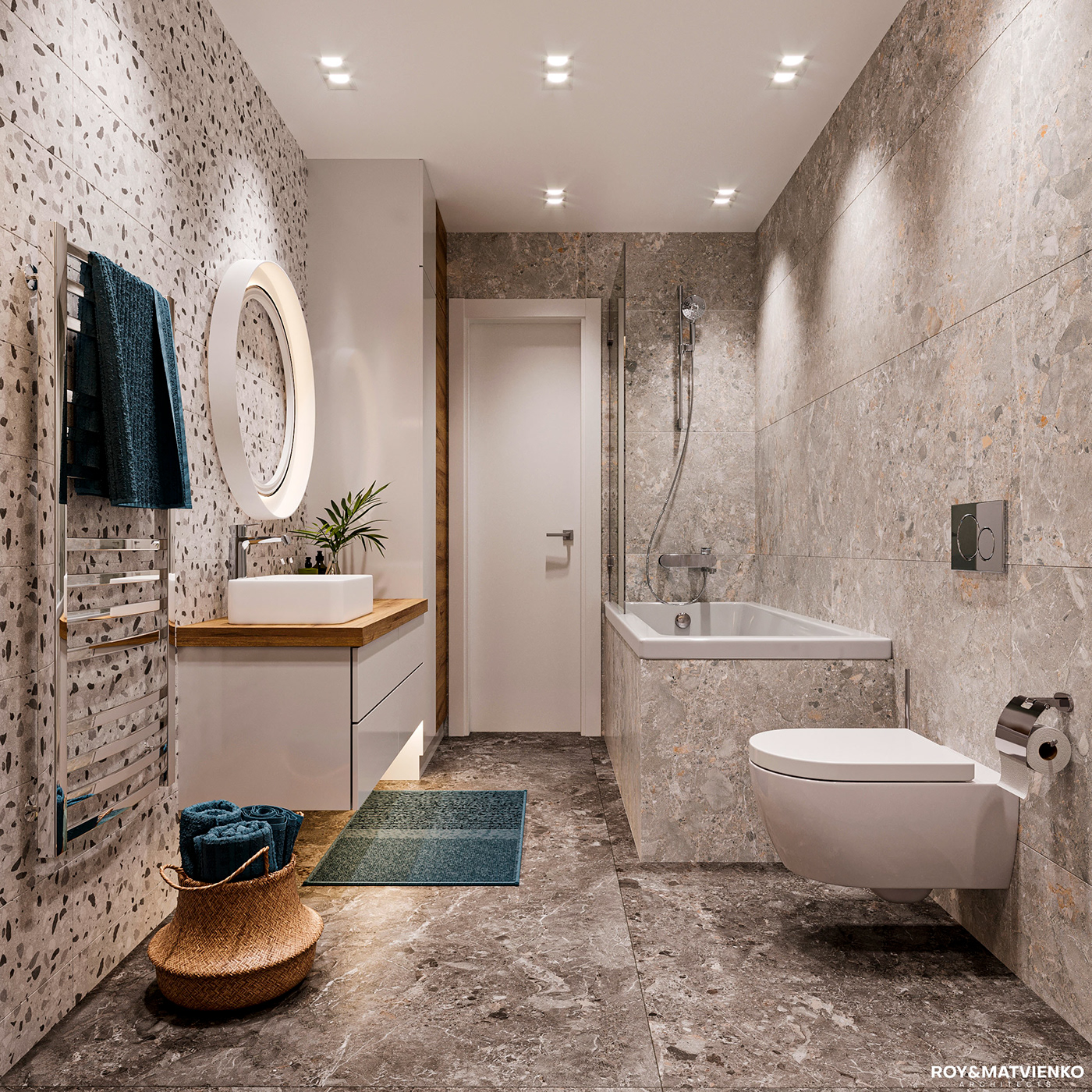GRAY
project | interior design | process
Architects: Andrew Roy, Sergey Matvienko
Project Area: 68 sq.m.
Project Year: 06/2012 — 07/2021
Location: Poltava, Ukraine
Project Area: 68 sq.m.
Project Year: 06/2012 — 07/2021
Location: Poltava, Ukraine

ABOUT
Gray is a modern take on interior design with minimal costs for its implementation.
The main task by architectural studio ROY & MATVIENKO architects faced was the development of a design with the allocation of separate residential areas in a one-room apartment for two young people.
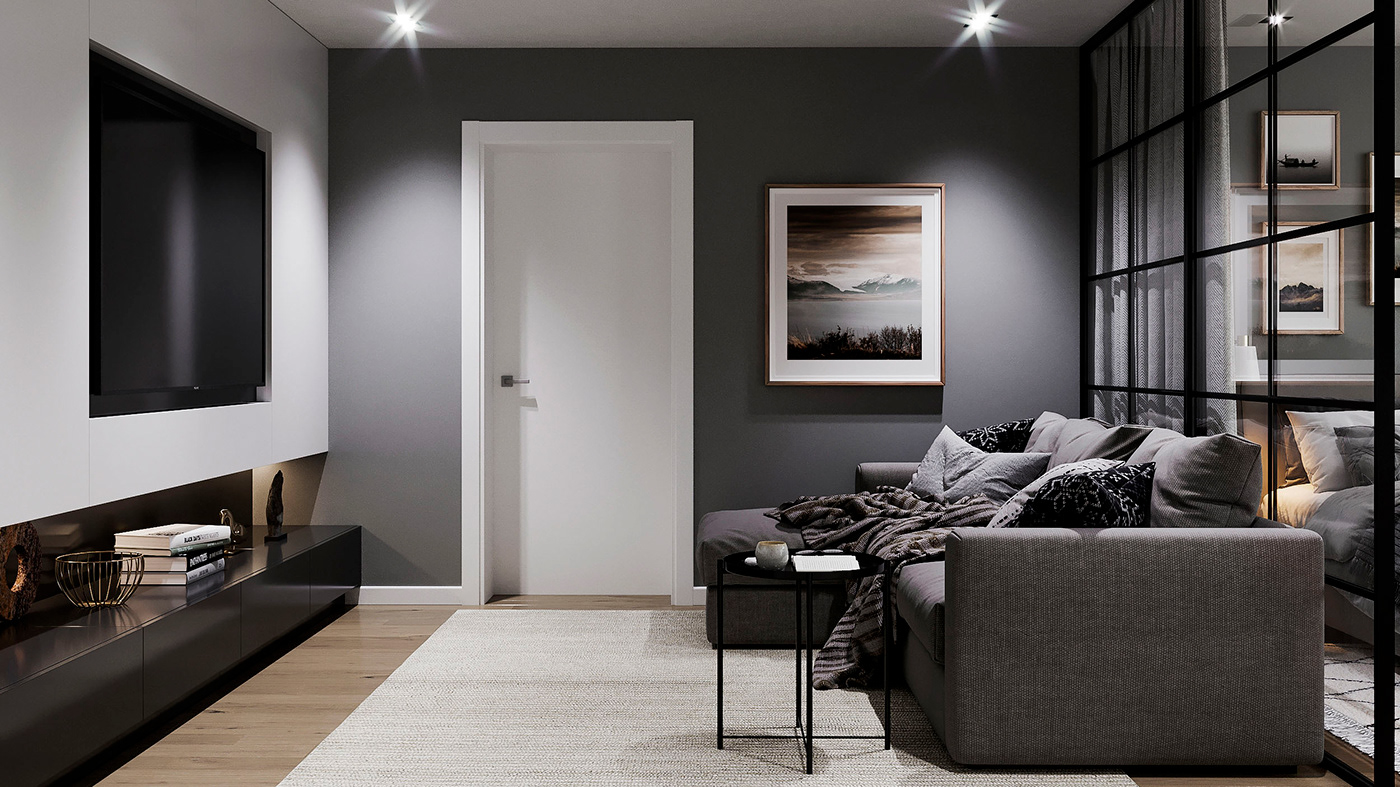
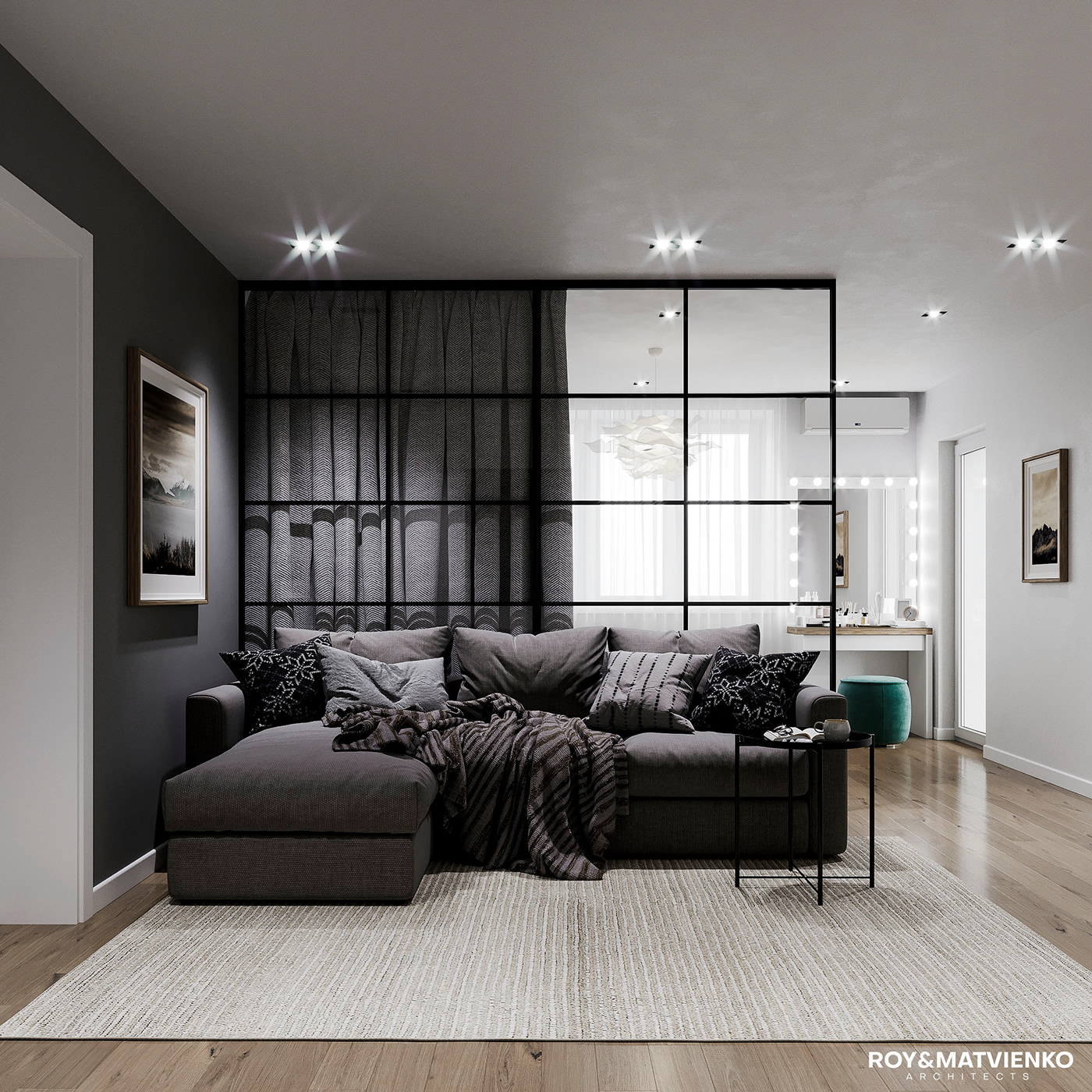
DESIGN
The main living space was divided by a glass partition into a guest area and a sleeping place. In the guest area, there is a sofa and a TV wall, which combines a wardrobe and shelves for decoration. A gray accent wall helps bring the two areas of the room together. Laminate throughout the room. In the sleeping area, we used a full bed.









ENTRANCE ZONE
At the entrance to the apartment on the right, there is a mirror with drawers. At the bottom, we can place shoes. On the left is a coat rack. This is an original product that we have developed specifically for this apartment. At the bottom, there is a sliding place for shoes. It was also integrated into a storage cabinet. In the main ideas, it should be perceived as integrated into the wall. From this hall, we get to all the premises of the apartment, and these are the bathroom, kitchen, and common room. Large-format tiles with the most advantageous texture were used on the floor.

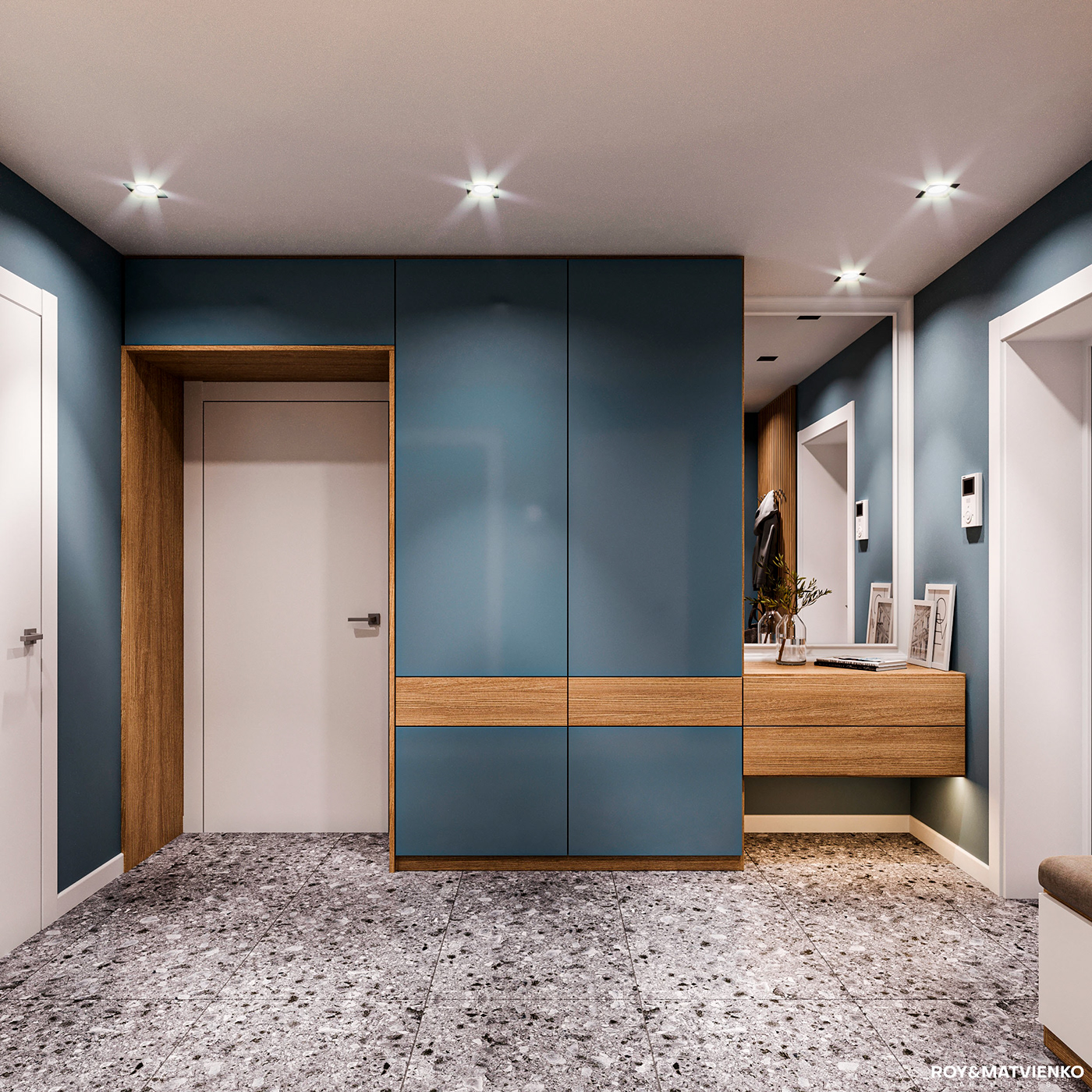


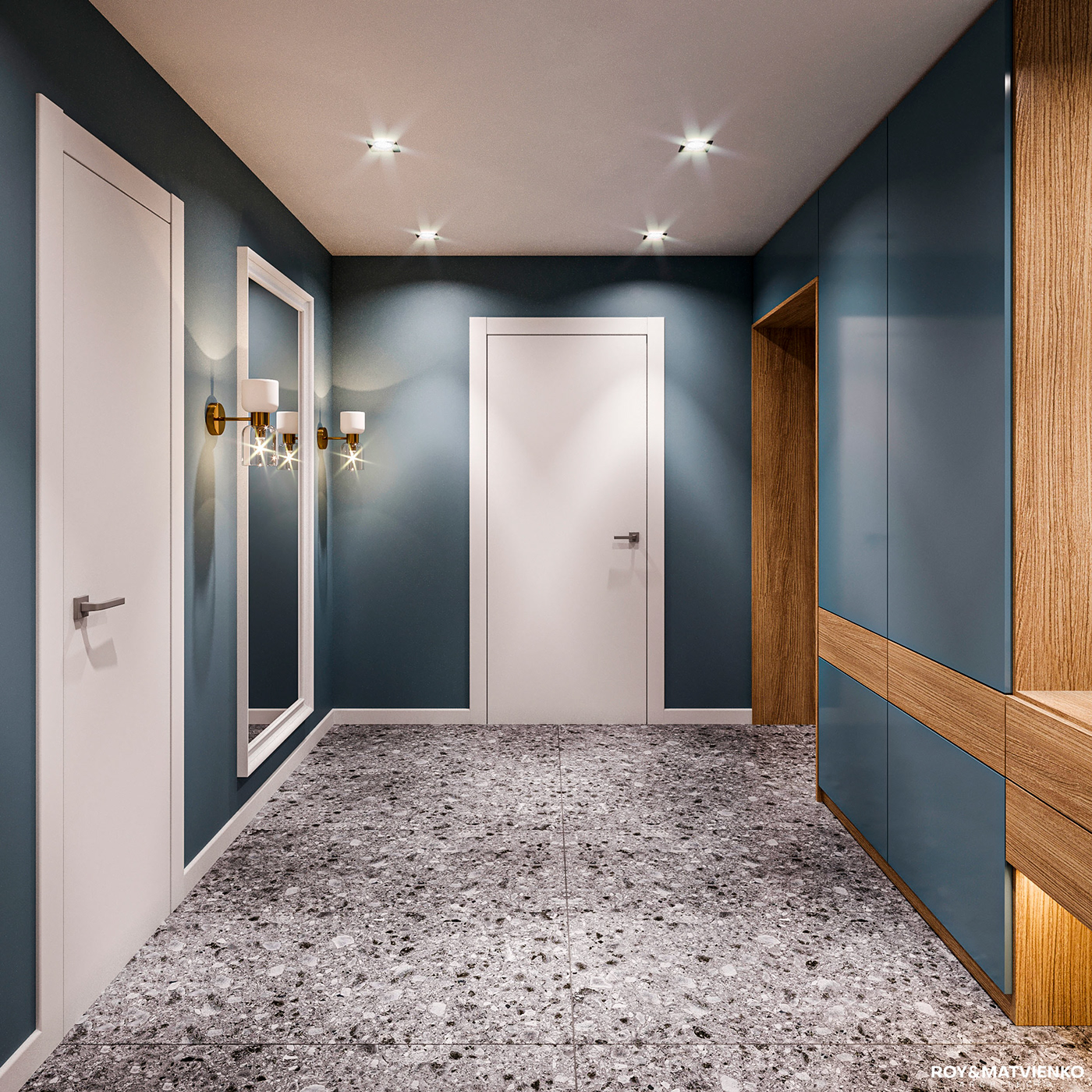
KITCHEN








BATHROOM




