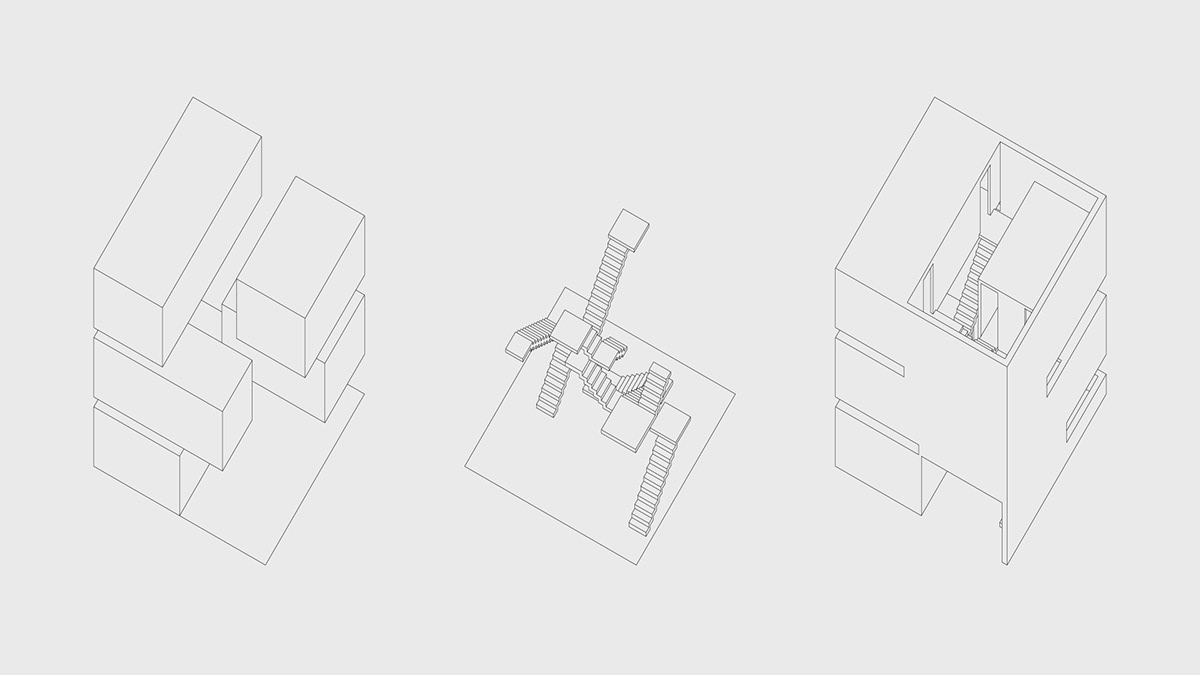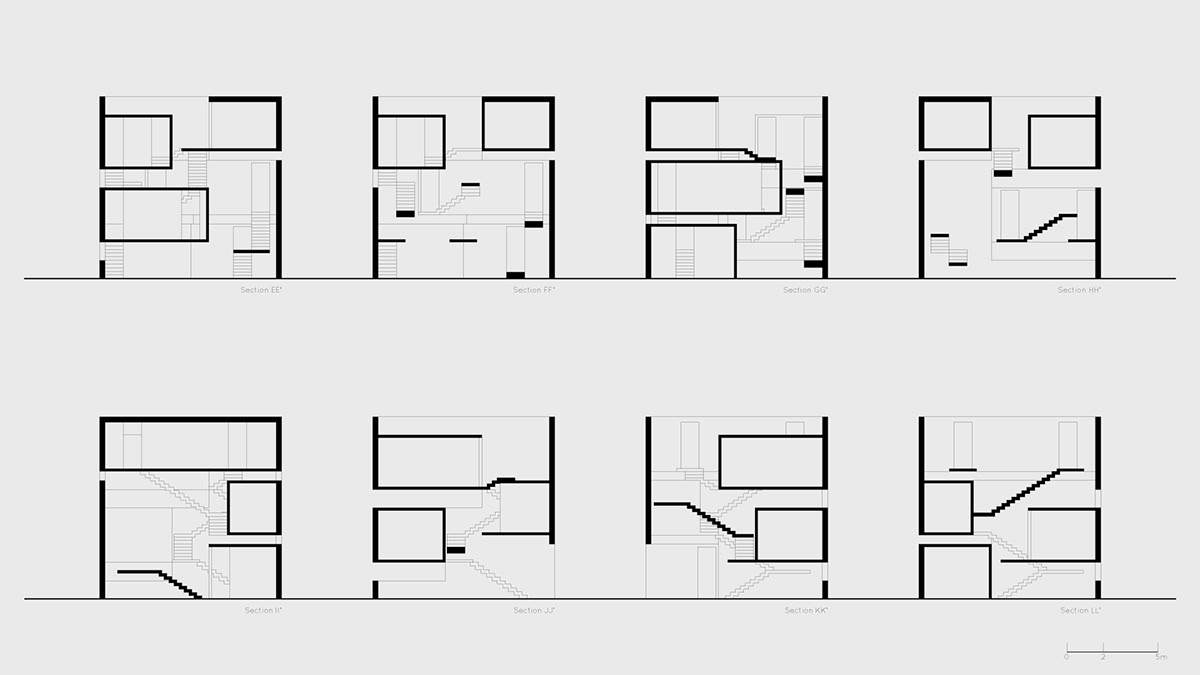
Year: 2006/2007
Type: Academic / Public Building
Institution: dARQ - FCTUC
Type: Academic / Public Building
Institution: dARQ - FCTUC


The objective of this work was designing a zoologic museum in a 10m³ cube. As the minimum animals it should accommodate was 5 I decided to deconstruct the cube in 5 volumes that recreate the cube, making this a work of geometric play of staircases and rooms, much like a Escher drawing, with a course you could take entering the first room on the ground floor to the left and following the staircases' and rooms' movement. To make the movement of the course even more dramatic, I designed some windows that create voids between the volumes of the rooms, giving the sensation that the building is not holding onto anything.


