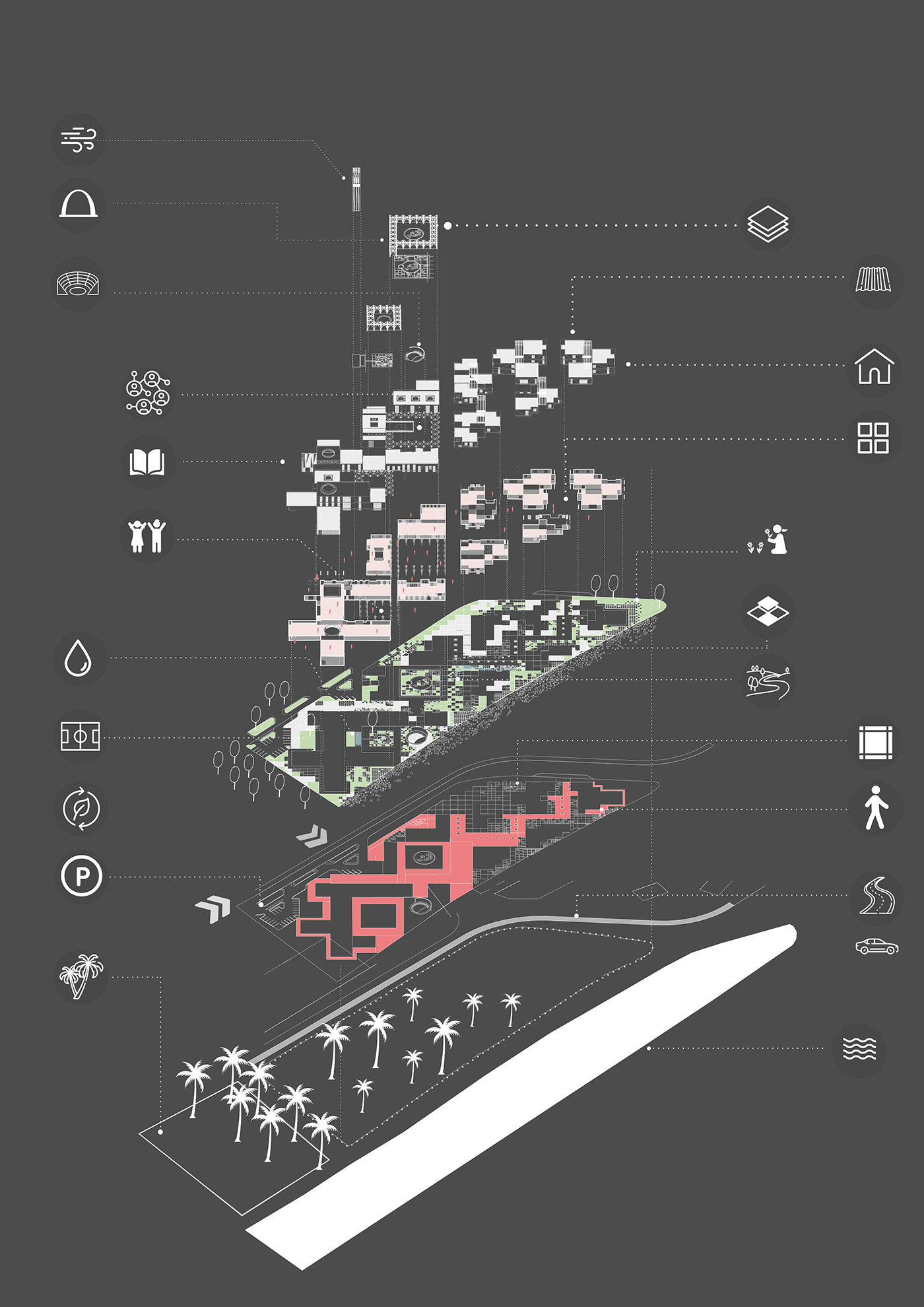A Girls Sanctuary in Iraq
Concerning our design, we worked on securing spaces that meet the needs of homeless children.
Creating a sense of belonging, comfort, and safety was through the establishment of homes, coexisting and lively spaces, educational, recreational, and cultural sections, and clear movement axes through safe yards. Also, we were keen on securing visual axes and views that link the design to the place and the site
We also took into consideration, the process of integration and harmony with the site. Also, the urban context, the spatial, social, and architectural context of the region by evoking images of Iraqi architecture. Such as the courtyard, the portico, and the cloak, furthermore the use of traditional materials available on the site with the addition of technical improvements
We sought to achieve sustainability in our designs by utilizing the river’s kinetic energy to generate electric power and deliver river water to the depth of the plan.
we were keen on rising it to different levels through paddle wheels and hydraulic systems communicating vessels.
We made sure that we increase the percentage of cultivated surfaces and the use of air towers in ventilation operations. as well as achieve insolation and natural lighting exploiting it to give more than one image by manipulating the shadows and lights throughout the day. All this is done with the use of traditional materials that enhance aspects of sustainability
We worked hard on enhancing the cultural and civilized dimension to give a spirit for the place. Also, and to inspire hope in the hearts of the people’s region.
poster presentation


indoor yards

Main entrance

Interior spaces

main square



isometric perspective

Site Plan

Design Sketch - Study the axes

Perspective Section


Plan

Diagram

Explosion Perspective


Elevation analysis

Thank You For Watching






