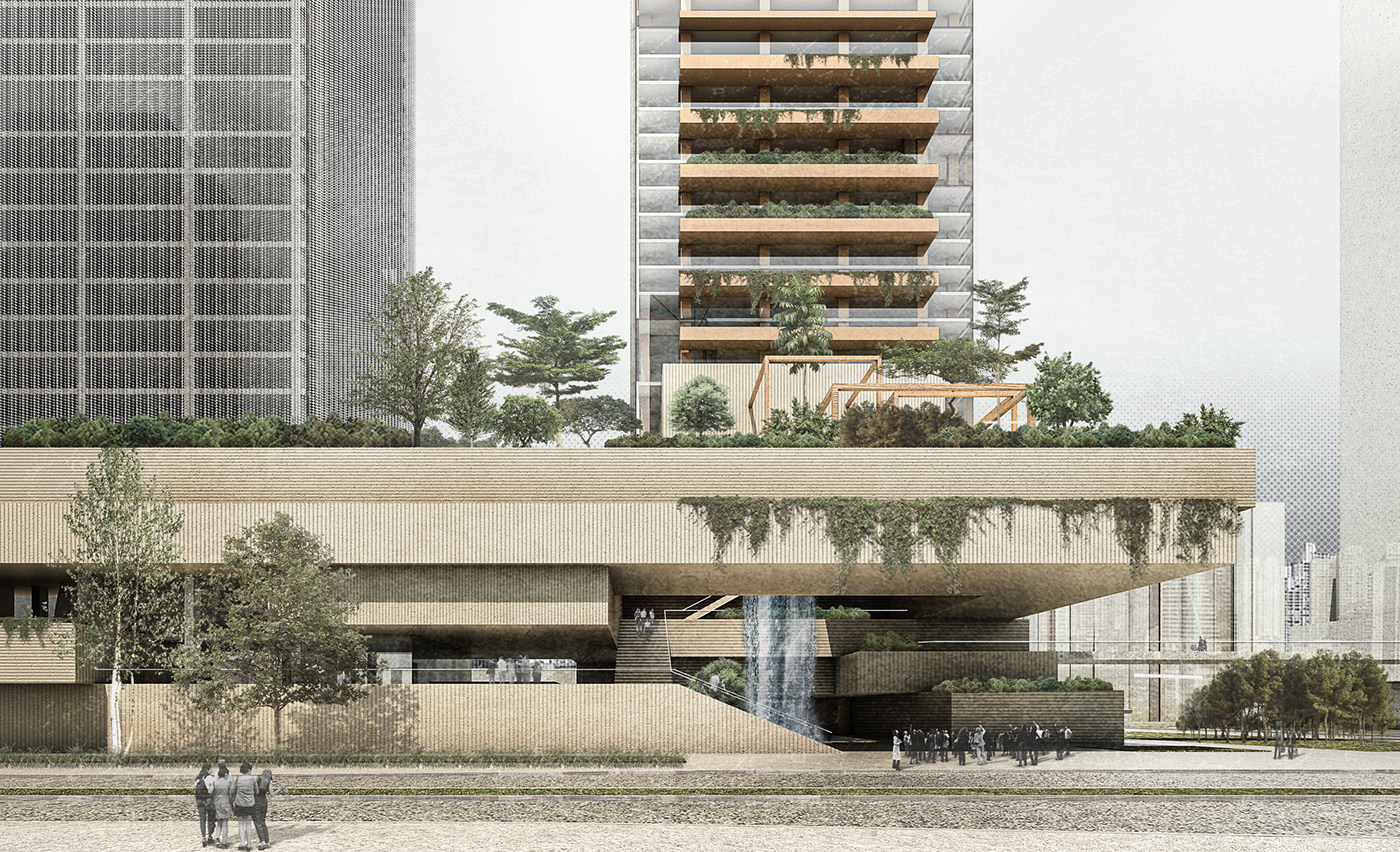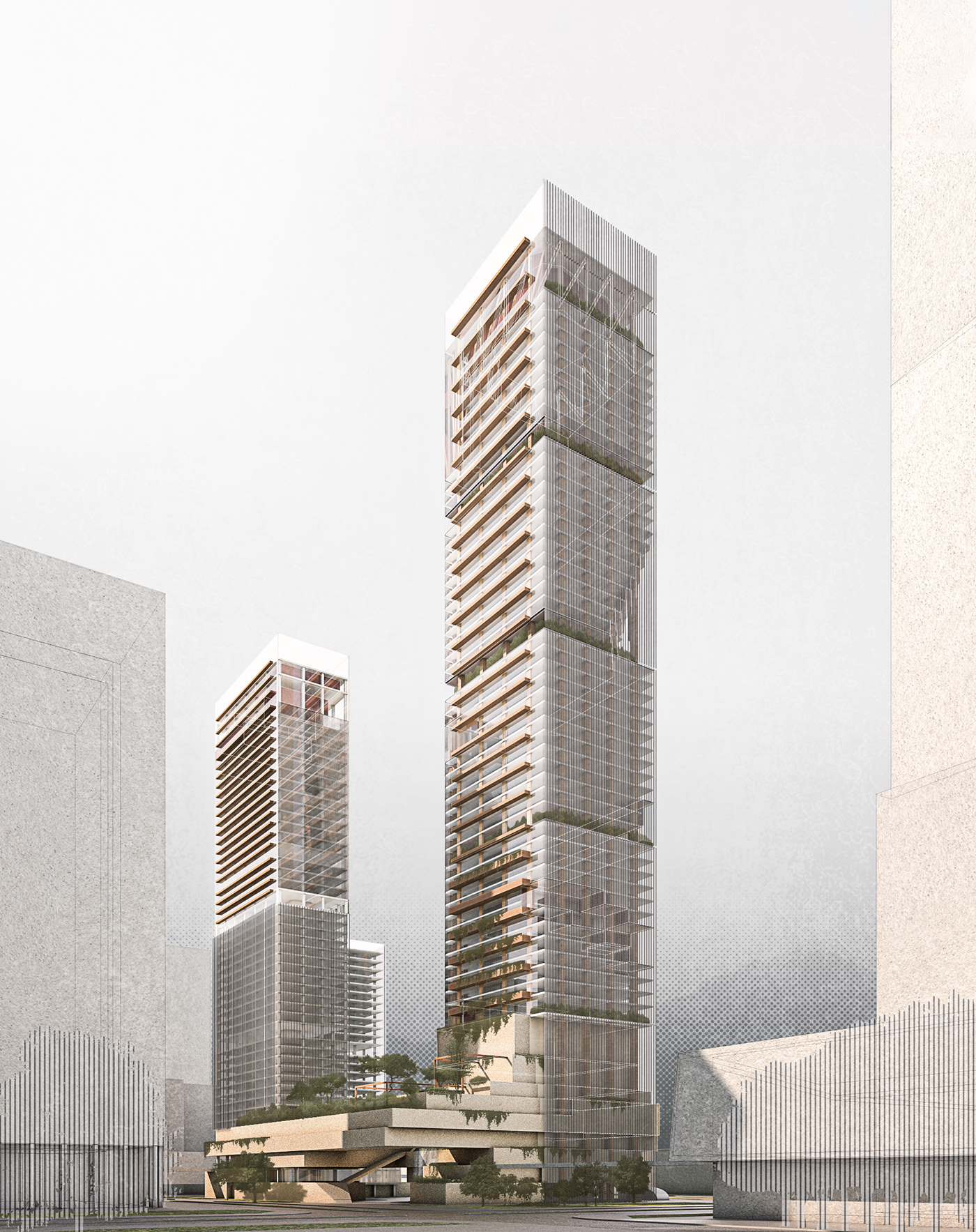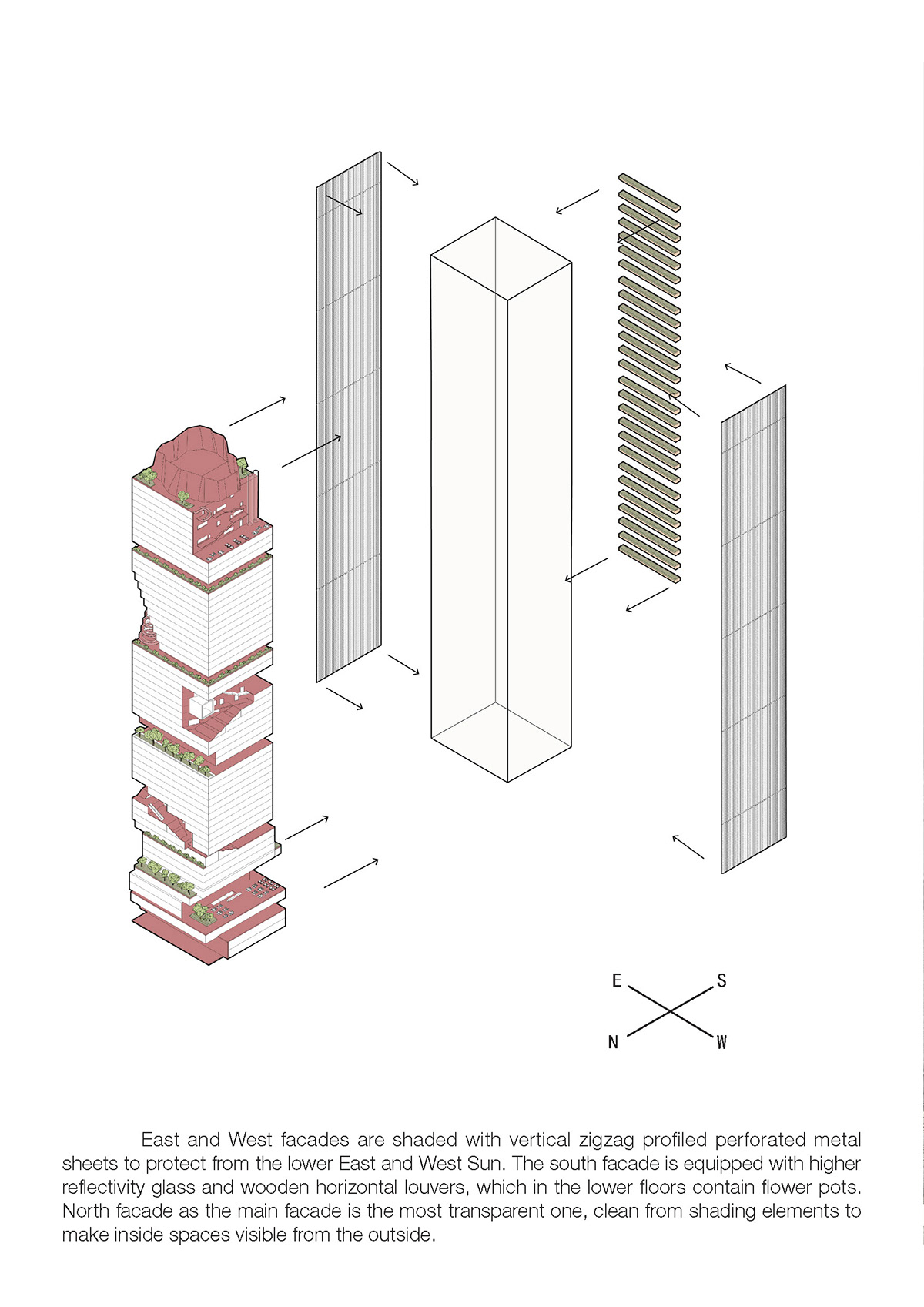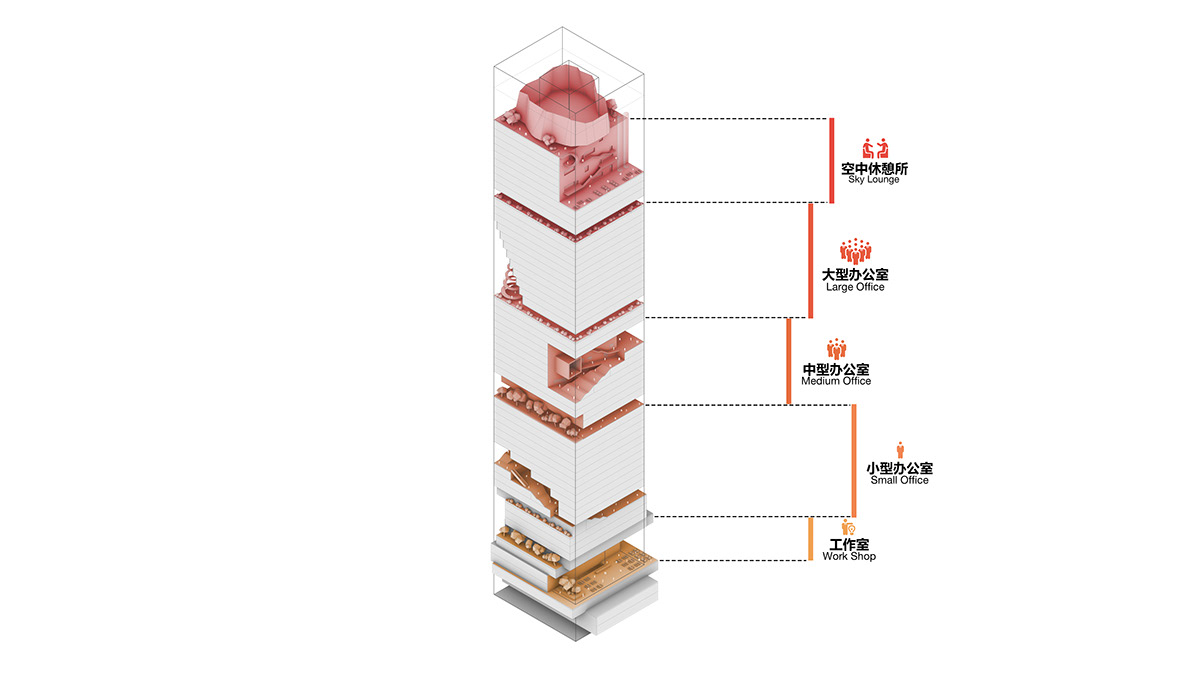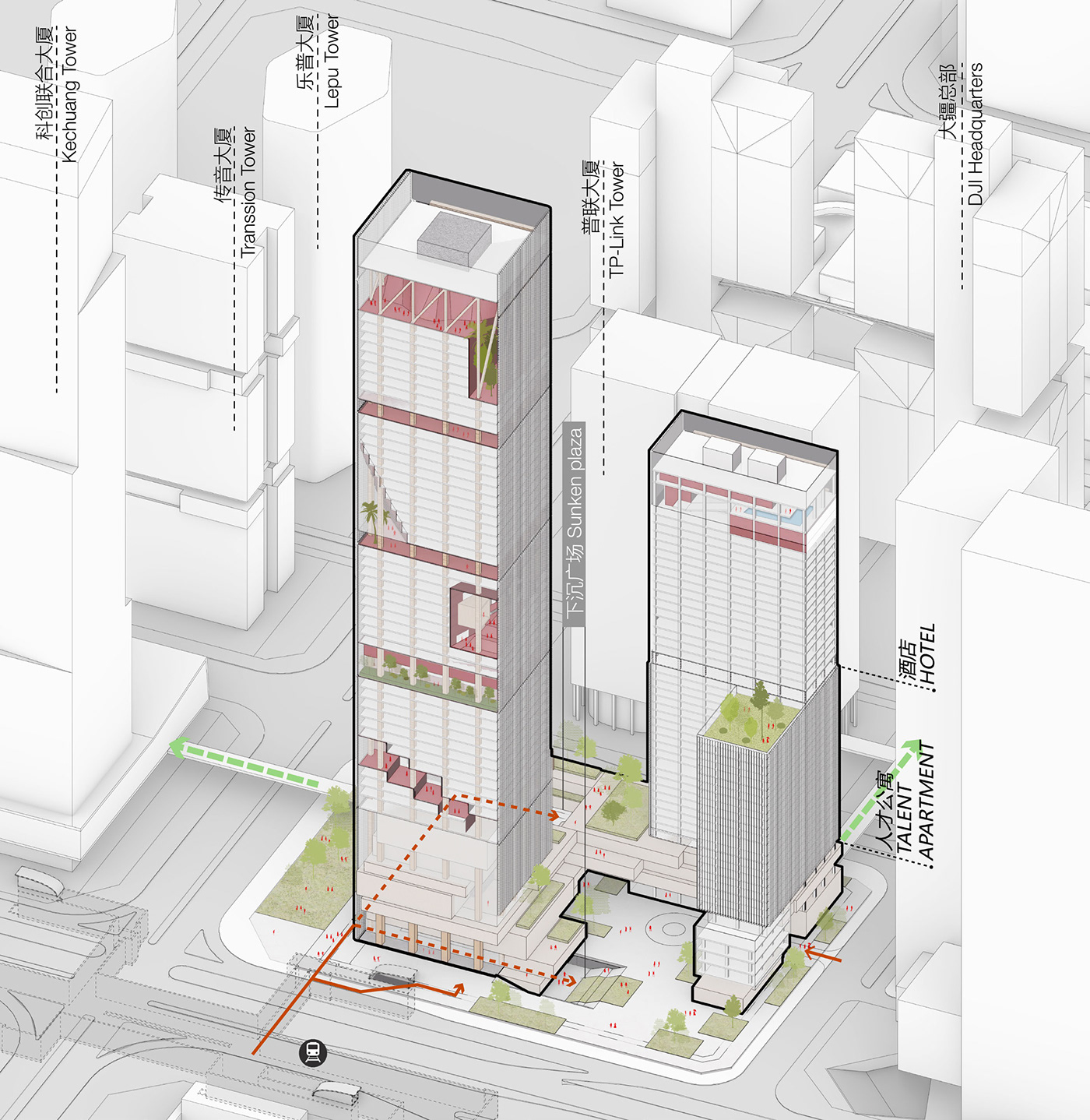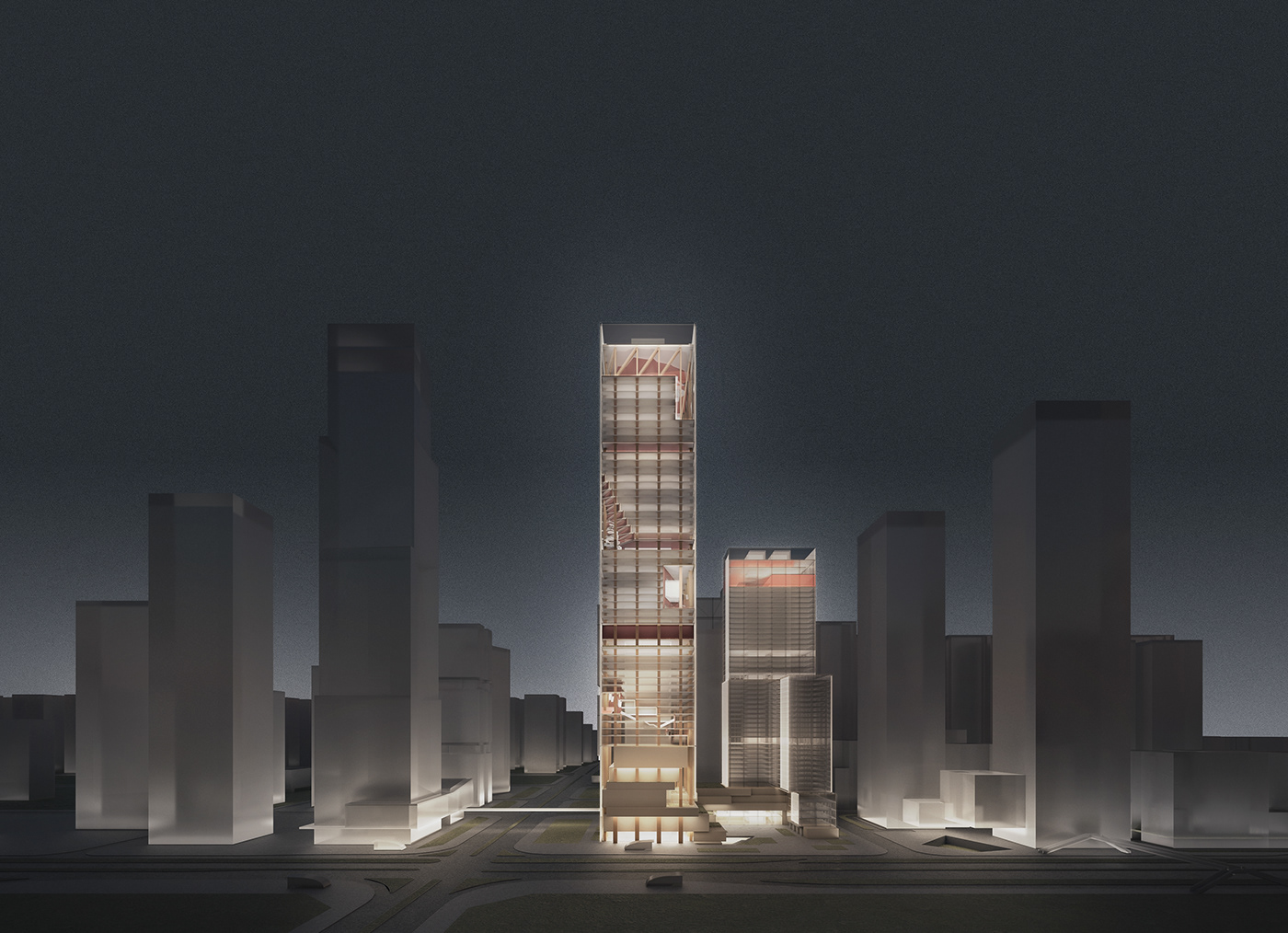Status: Concept
Award: First Alternative for the Final Round
Client: Logan Real Estate
Height: 300m
Area: 271 750㎡
Shenzhen, China, 2021
Liuxiandong Logan Headquarters Base
Liuxiandong Logan Headquarters Base should stand out by clear values and a new original design approach for super high-rise buildings. Our idea is to:
//Emphasize the space rather than the shape.// Focus on quality of space by treating spaces individually with their own identities. We want to create series of various atmospheres of micro spaces. Office tower should divide into 5 clusters where each has its own common space, different from other clusters. This way, all the areas and all the floors in the tower will be more equally valued and attractive.
//Maximize the use of natural materials on the facade//, and raise awareness of Logan’s CSR for environmental protection. Typically, high-rise buildings are decorated with steel and glass only. By adding natural materials like stone and wood, all combined with the greenery, the facade will pop out as a new generation tower more compatible with nature and people.
//Create an iconic landscape// as a part of the broader site. All of the surrounding sites are interconnected with green bridges above ground. Our landscape combines a multi-level retail experience with outstanding suspended sky gardens that stream towards the tower. Two sunken plazas on two main plazas connect retail from the underground metro all to the top of the podium. We created one big covered plaza space on the southeast and the main open plaza on the northwest part of the site.
//Simple, efficient, rational, but yet outstanding as an honest architecture.// By simplifying buildings' shapes, we achieve the most sensible and cost-efficient structure and flexible spaces. This allows investing in better quality materials and smart technologies that can save maintenance costs in the future and help the healthier environment. Since the North facade is the most exposed and the most public one, we wanted to make it transparent, showing that way all interior dynamic shared spaces for all five office clusters. This way, our interior space becomes the main tower facade.
