Blue Marble
Architects: Dubrovska Studio / Natalie Dubrovska, Viktoriya Yurko, Sofia Melnik
Area - 150 sq m
Year - 2021
Location - Kyiv, Ukraine
Photo - Yevhenii Avramenko
The apartment for a couple lies in a new housing complex in Kyiv. The clients have an active life outside the home – participate in events, work and travel a lot. To balance that, they sought their apartment to be the place of silence. That is how the concept of the magnificent white space with pure lines appeared. The minimalistic space with no additional things needed. Every part of the place is a charismatic showpiece, and the whole apartment works like an art space.
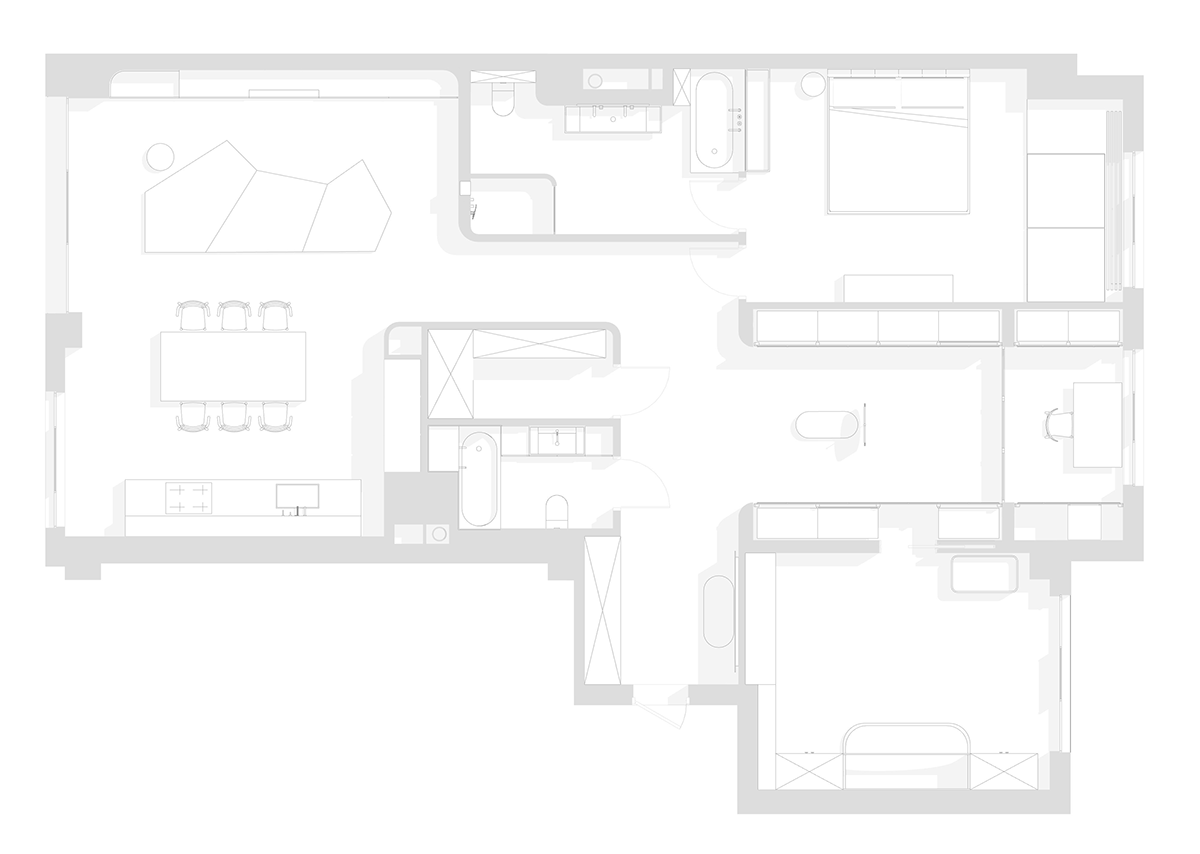
One of the crucial zones is a closet that you can see from the entrance. Its atmosphere resembles a showroom of a fashion brand. Two large white wardrobes stand opposite one another. Both of them have glass doors, one is transparent, and the other is painted white.
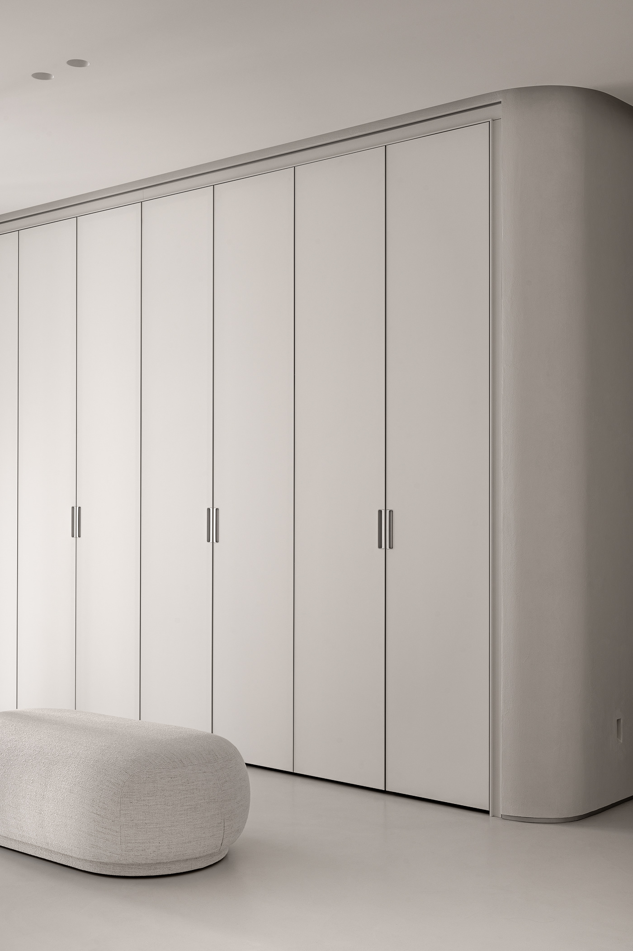
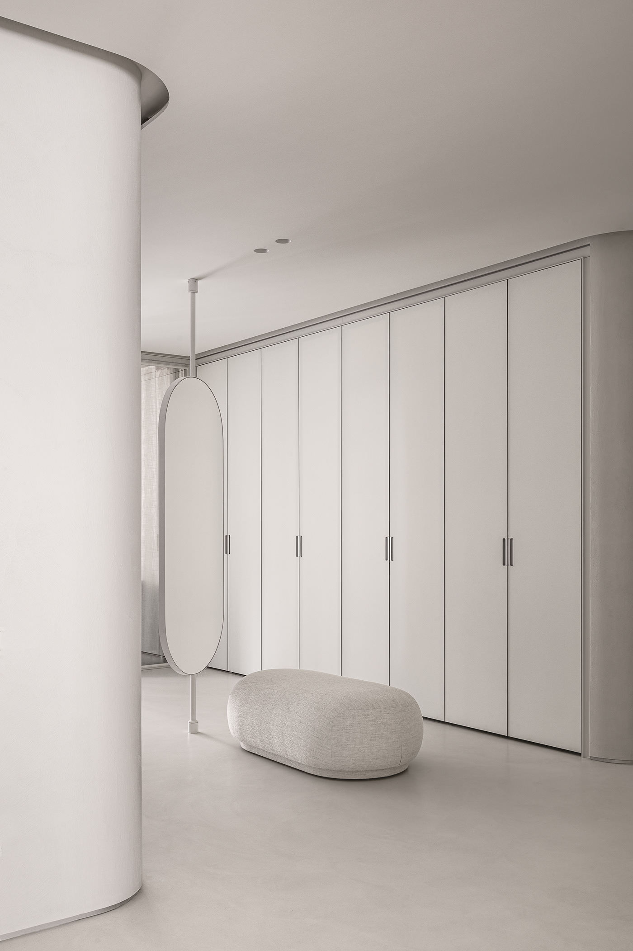
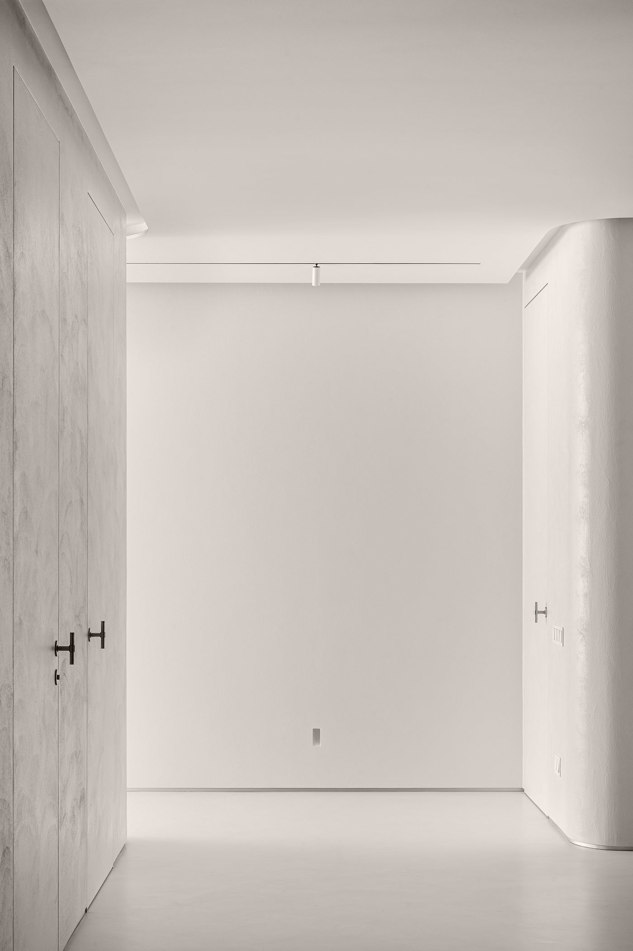
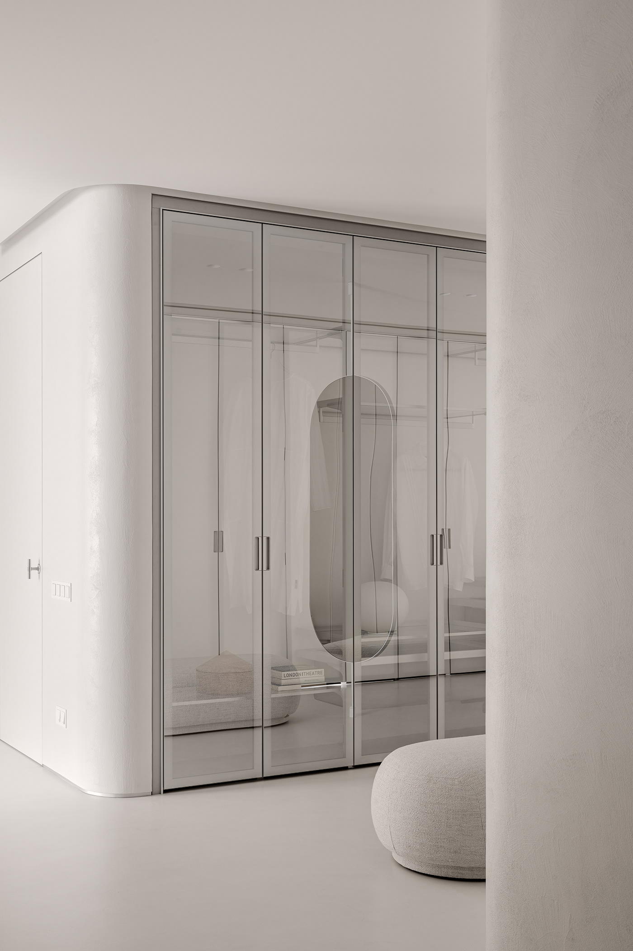
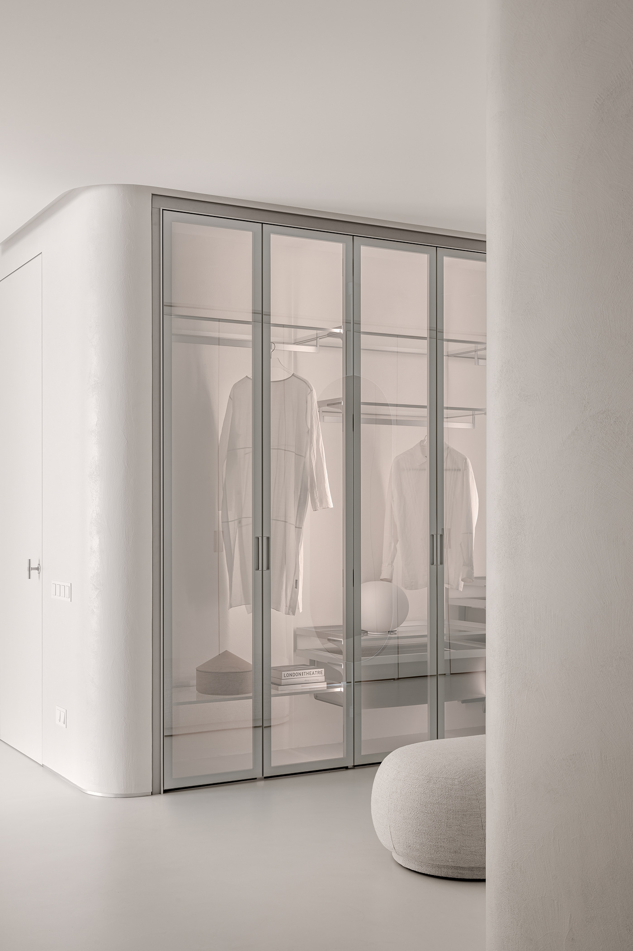
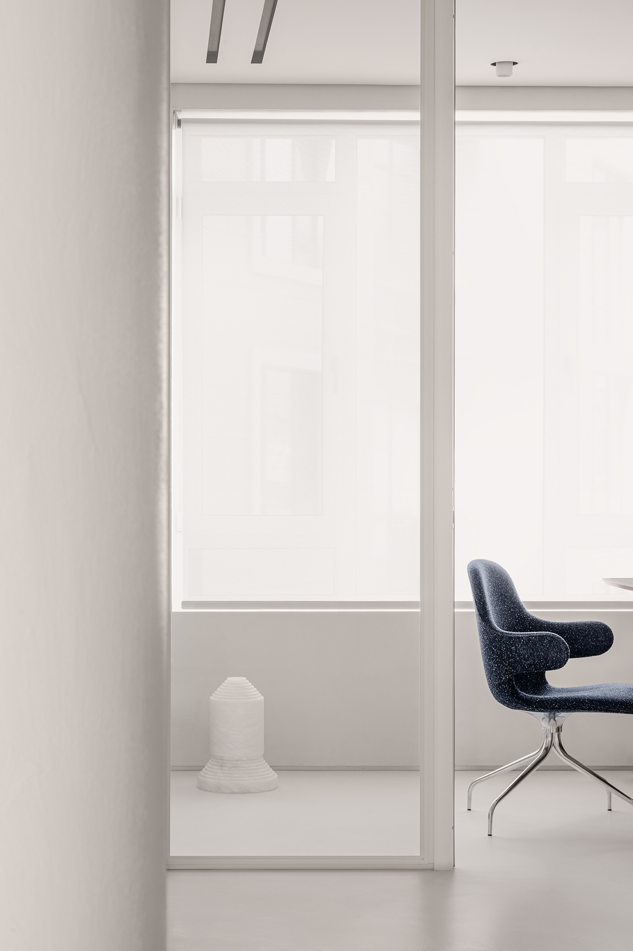
A double-sided mirror on the pole can be easily turned around itself.




The roomy living room is combined with the kitchen.
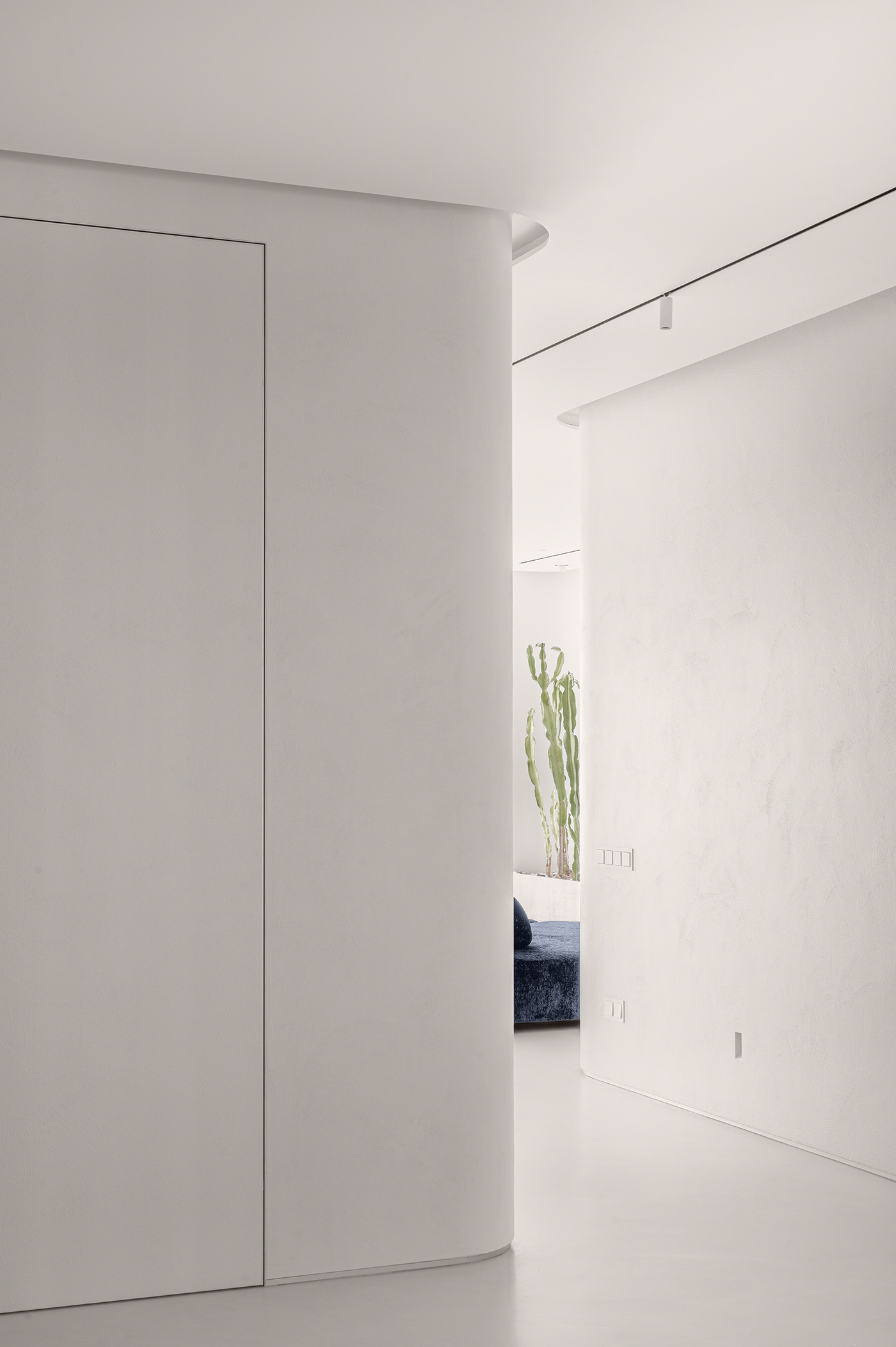
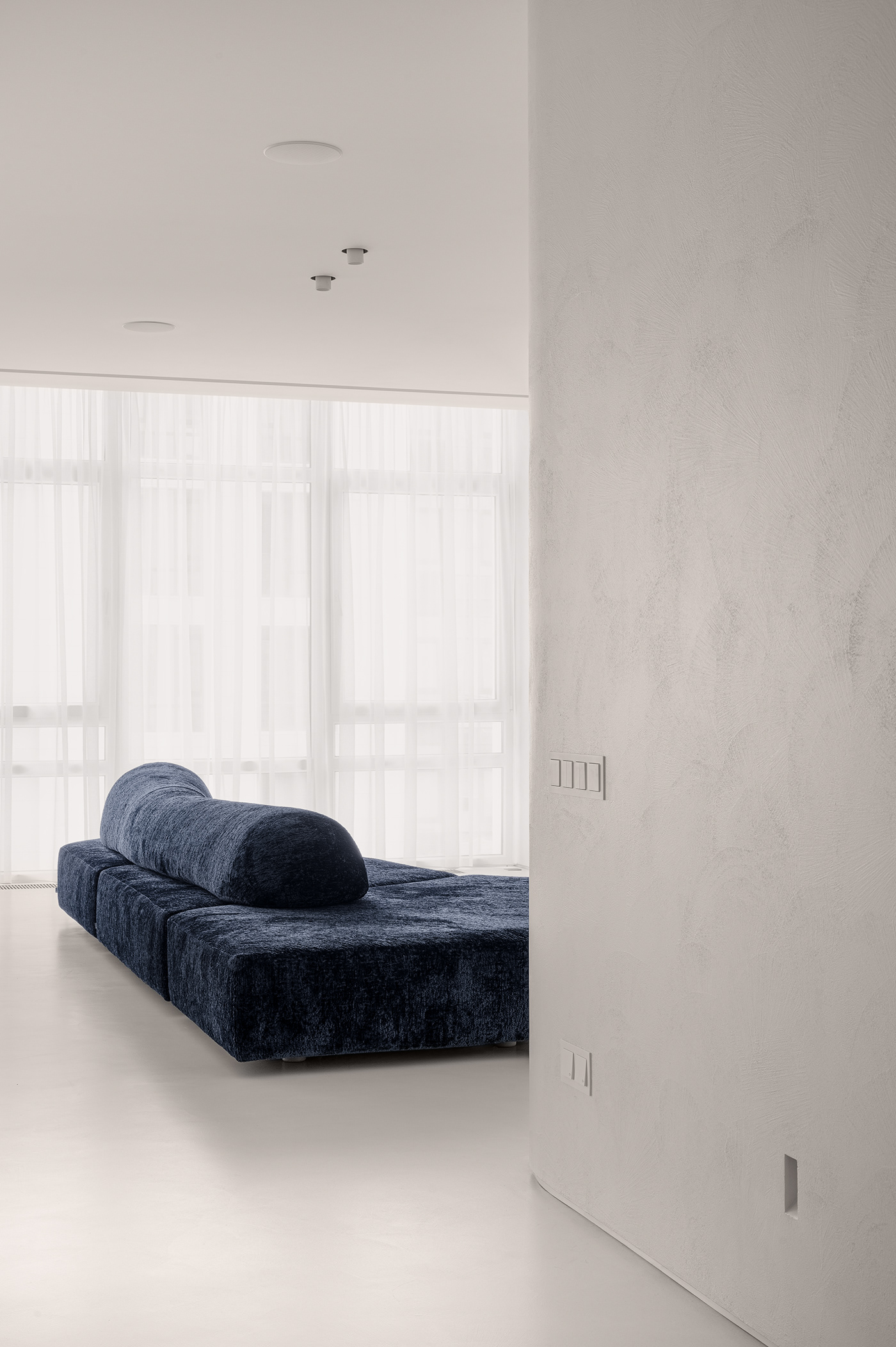
Rich surface texture helped to avoid the filling of sterility.
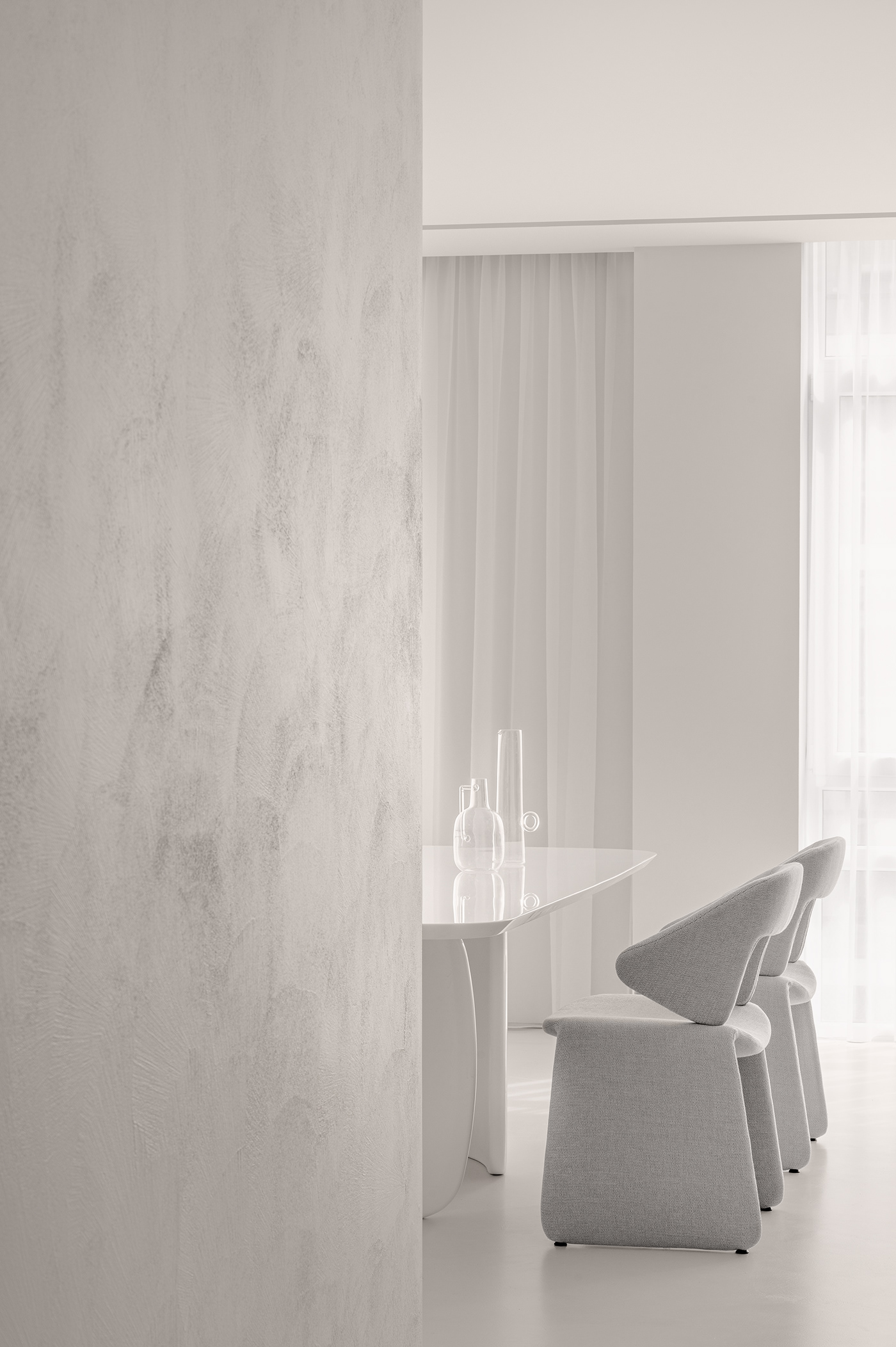
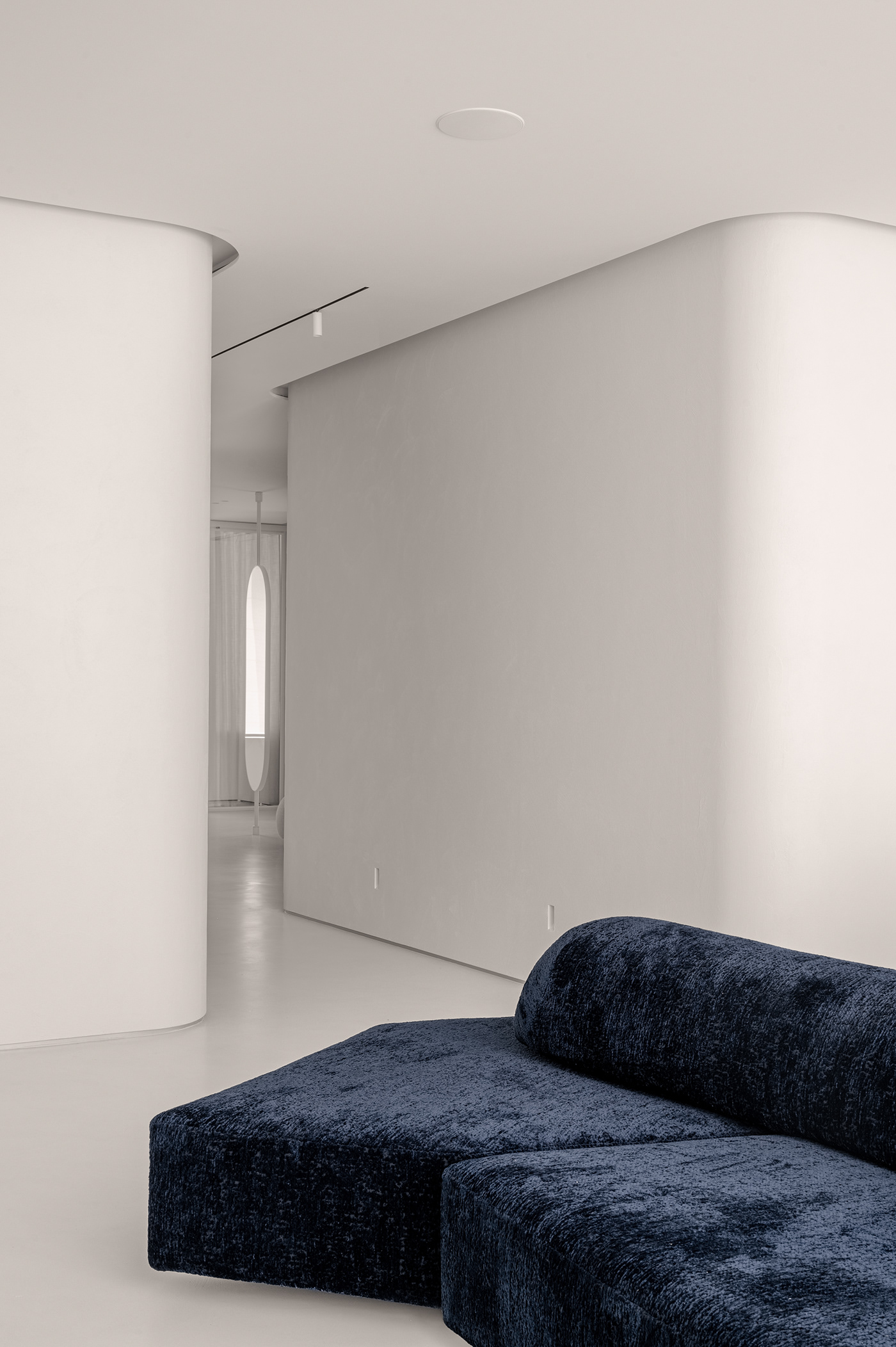
The owner of the apartment likes cooking, but she does not want to have all the kitchen utilities and equipment in sight. All of them are hidden inside drawers or the separate unit hidden inside the sliding system behind the tabletop.
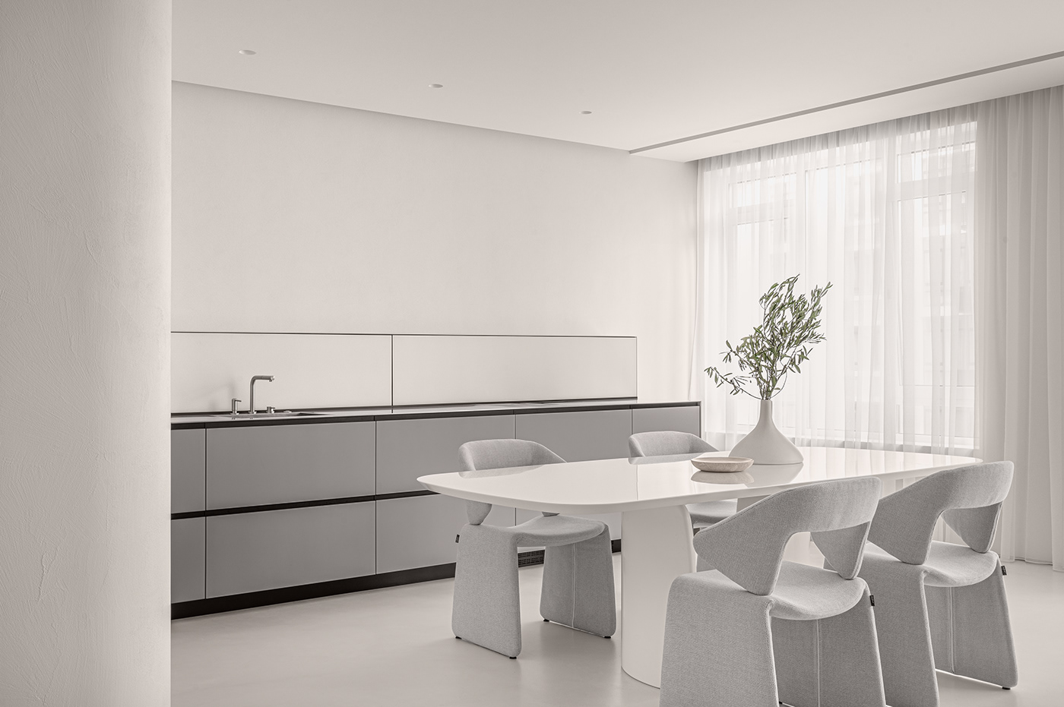
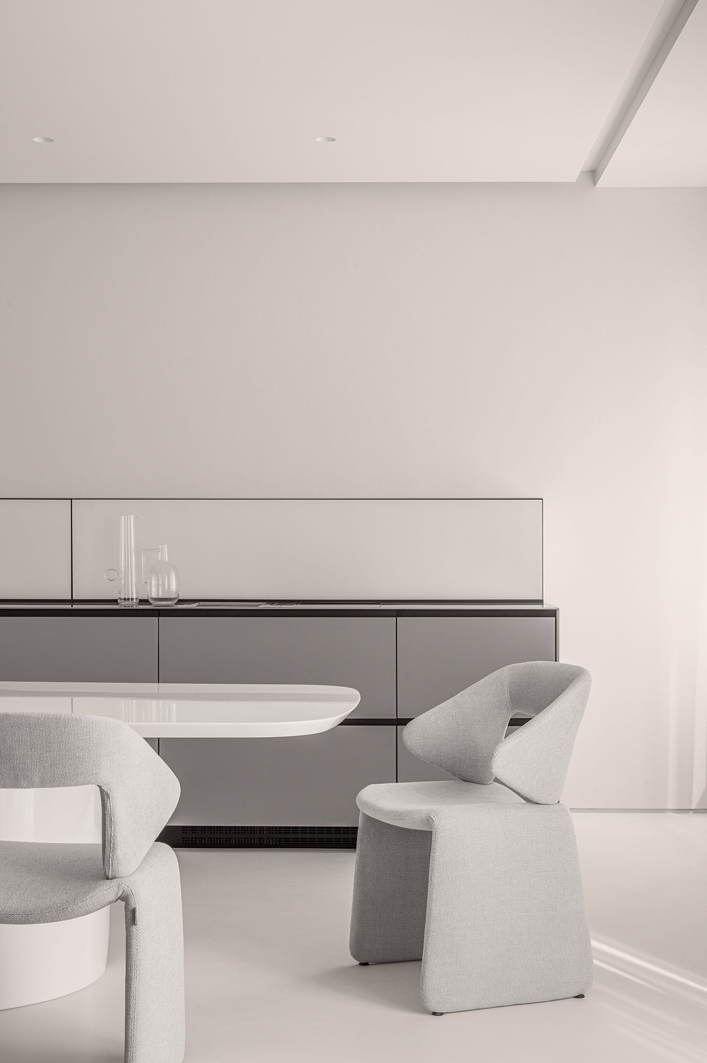
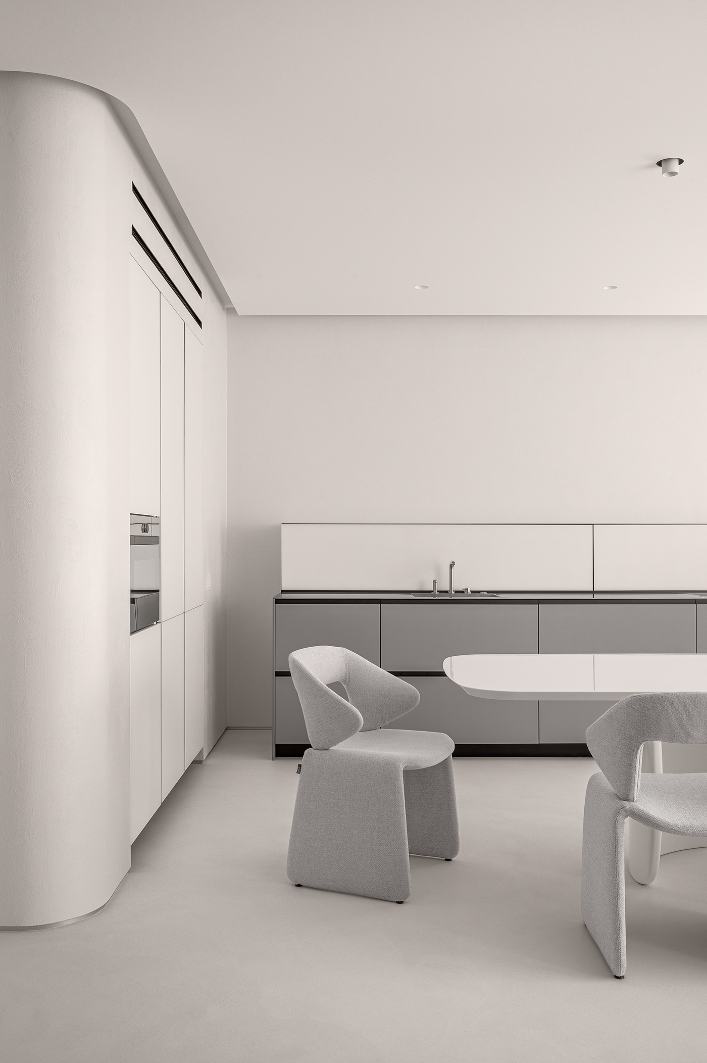
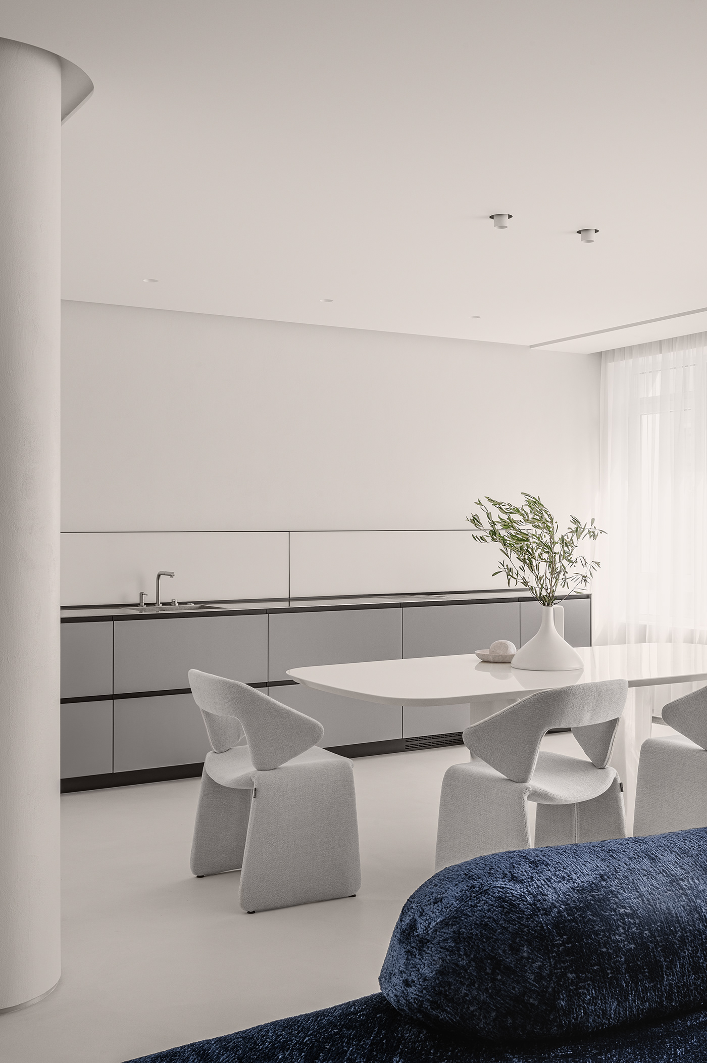

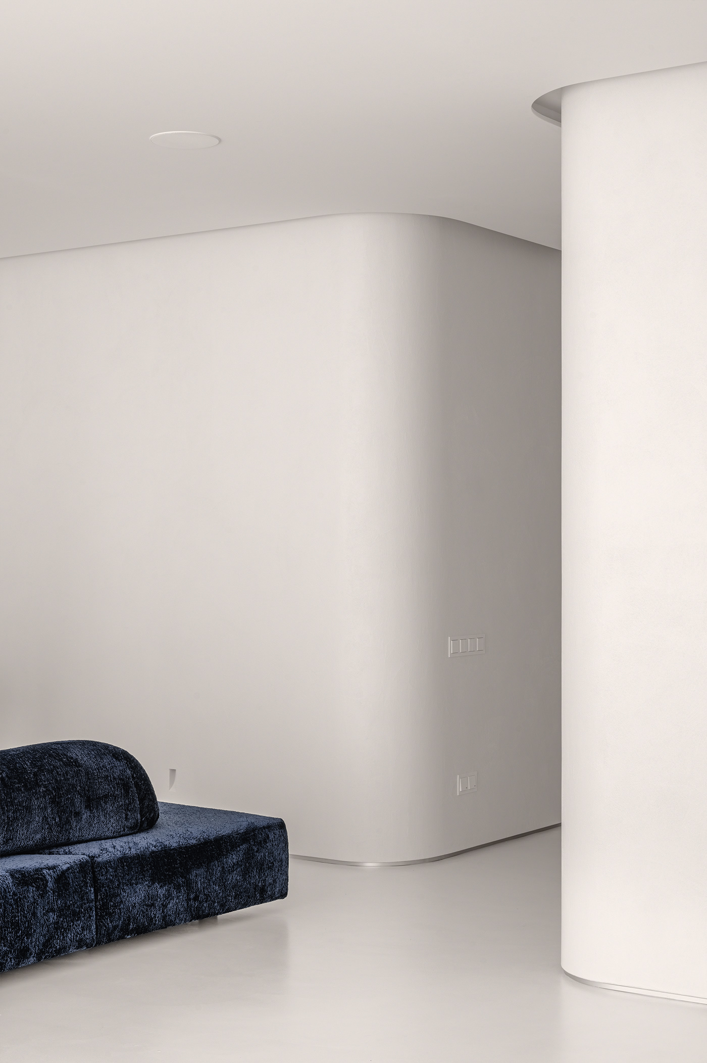
The center of the living room is a big sofa transformer by Edra. It has three units and a head cushion that you can move as you please.
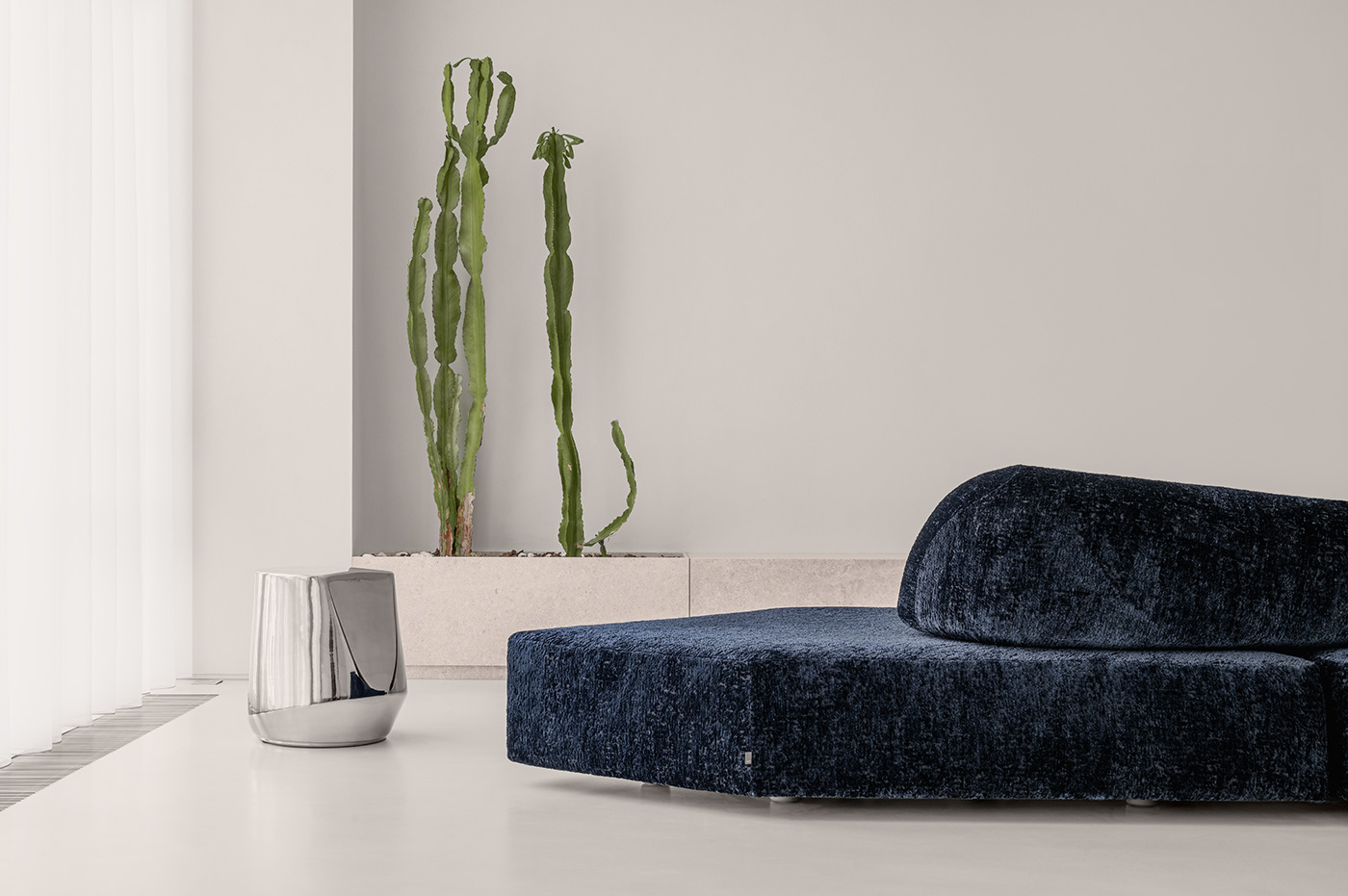

Sinks in two bathrooms and the shelf in a shower are made from blue marble. That is how the designer met the desire of a client to let the sea come into their home.
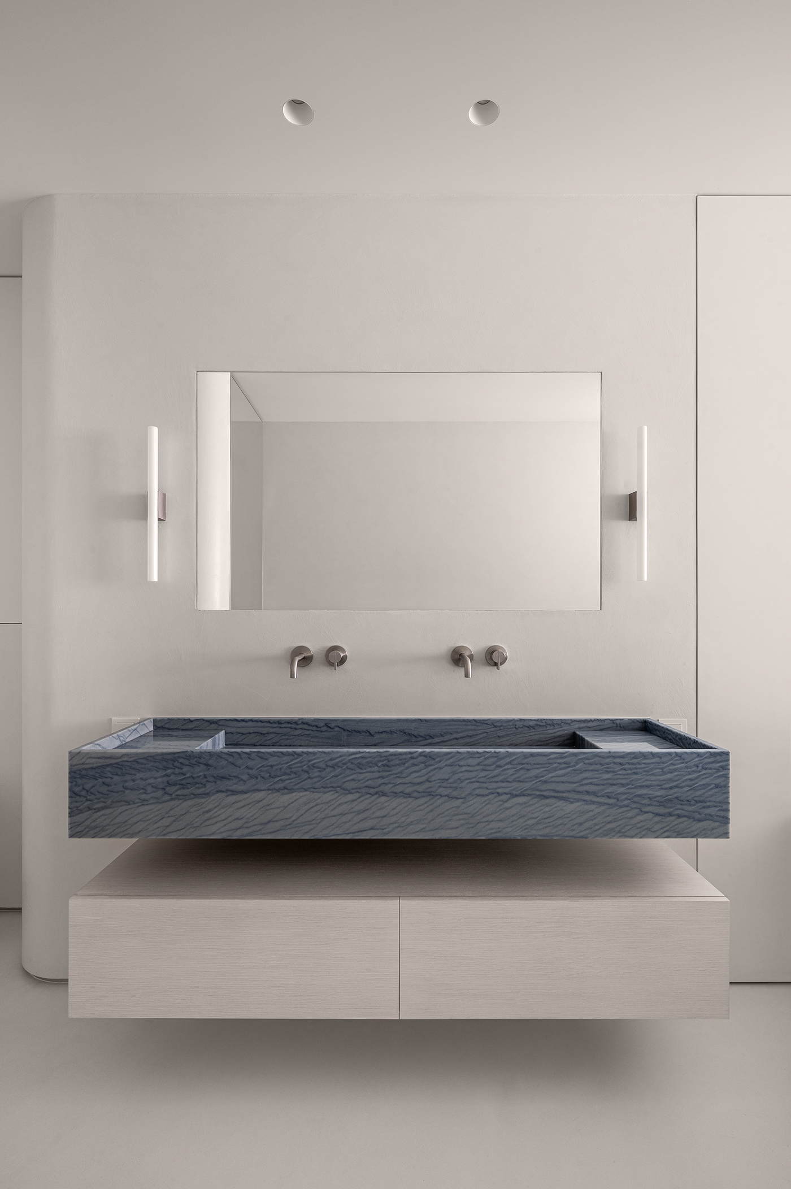
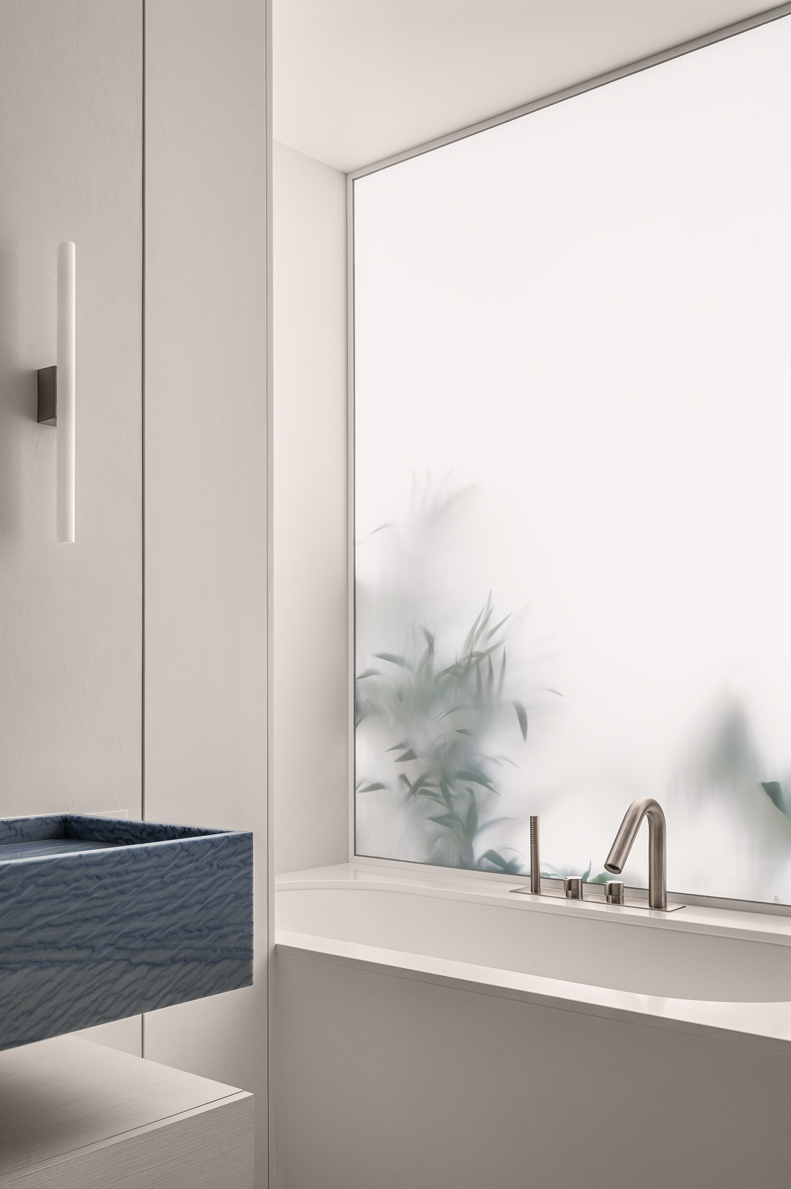
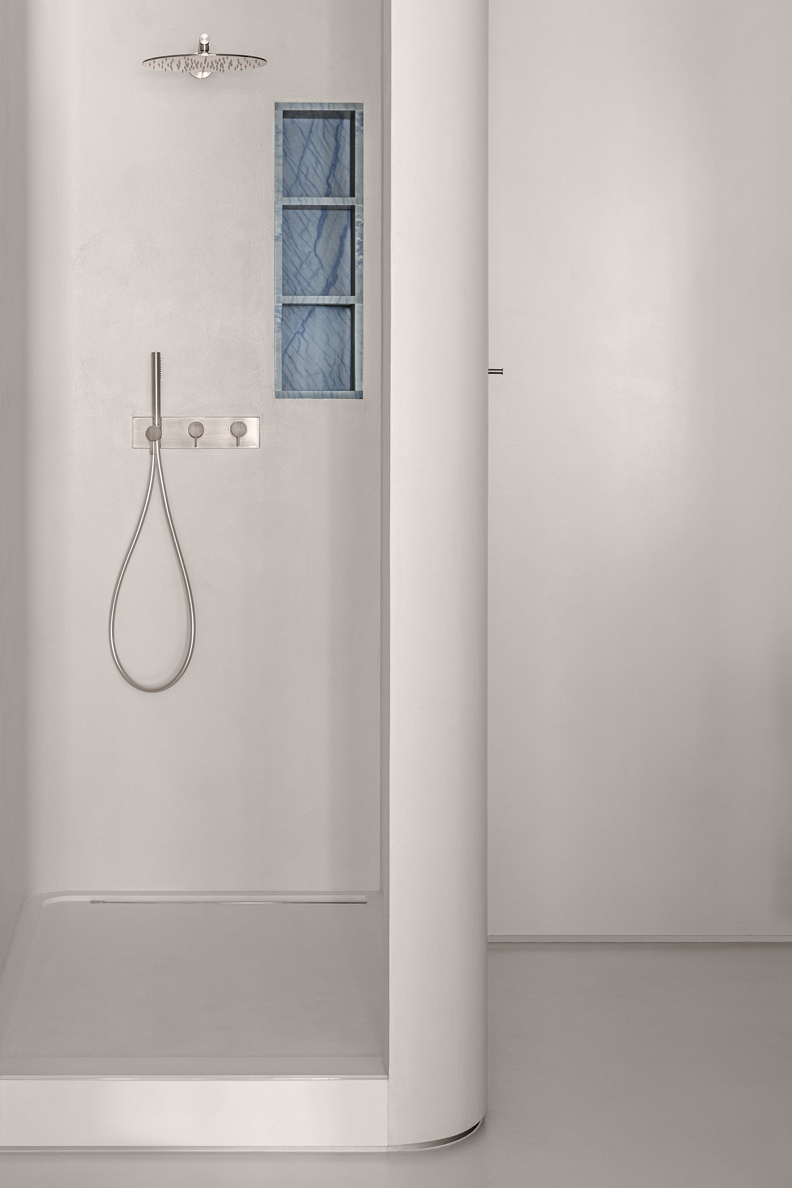
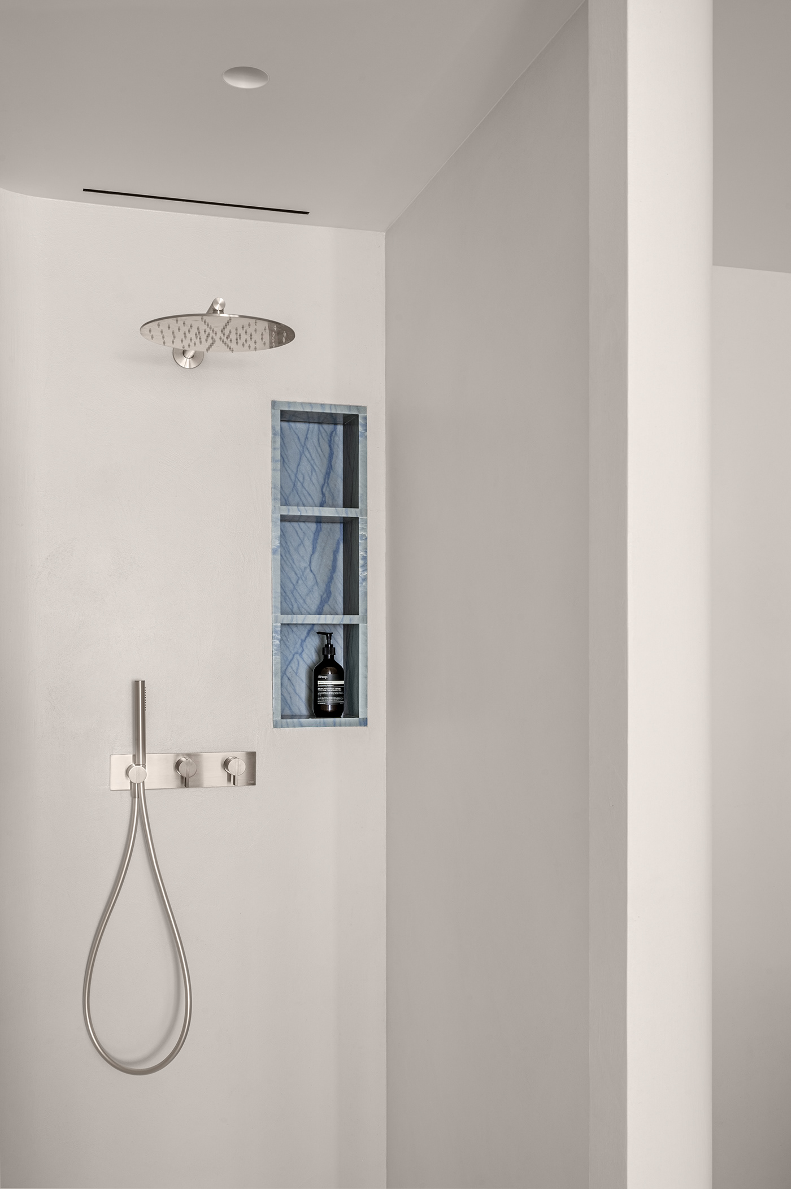
View of the guest bathroom.
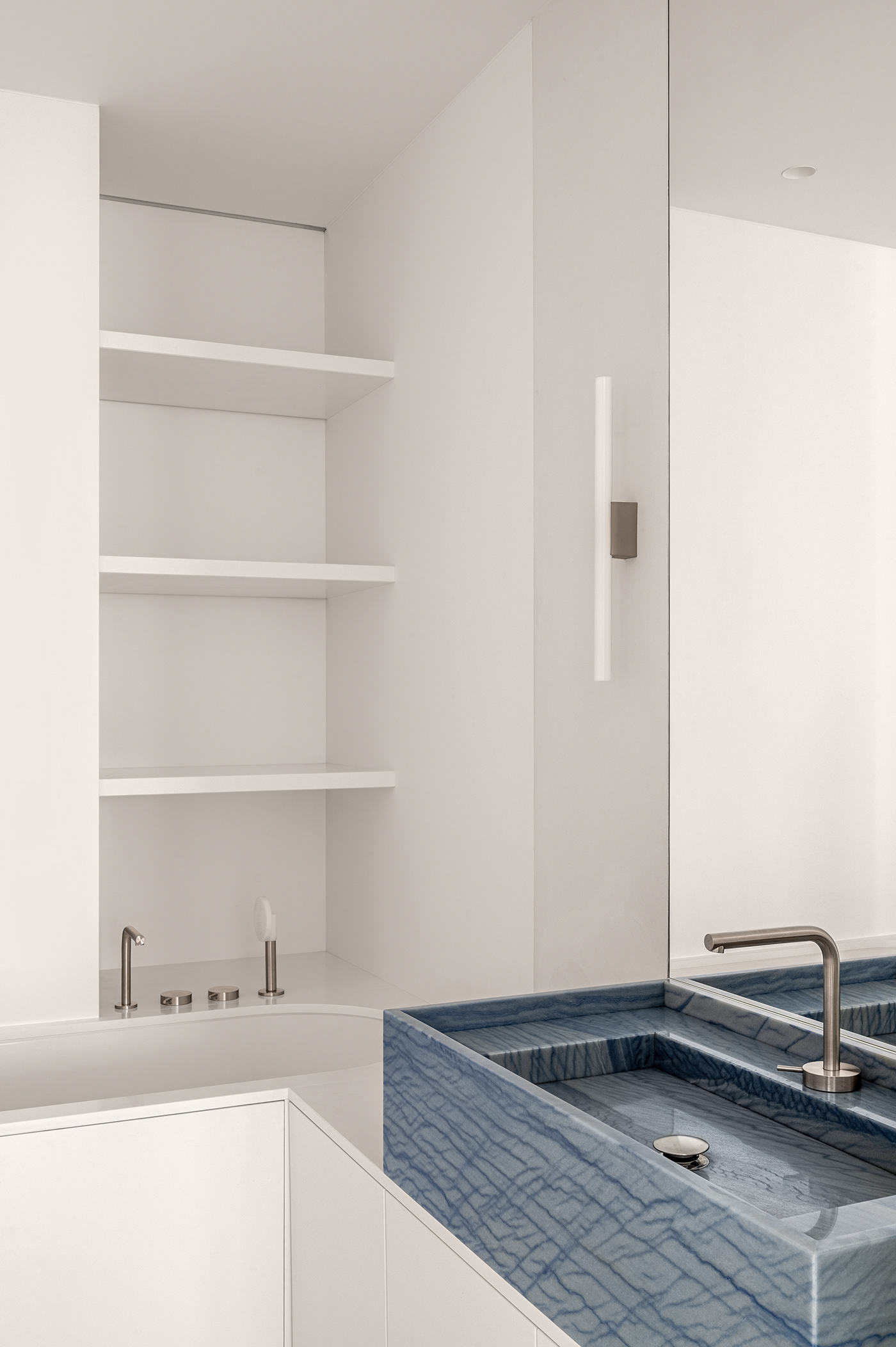
The focal point of the master bedroom is the planter with juicy green plants. You can see their picturesque silhouettes also from the bathroom through the smart glass wall.
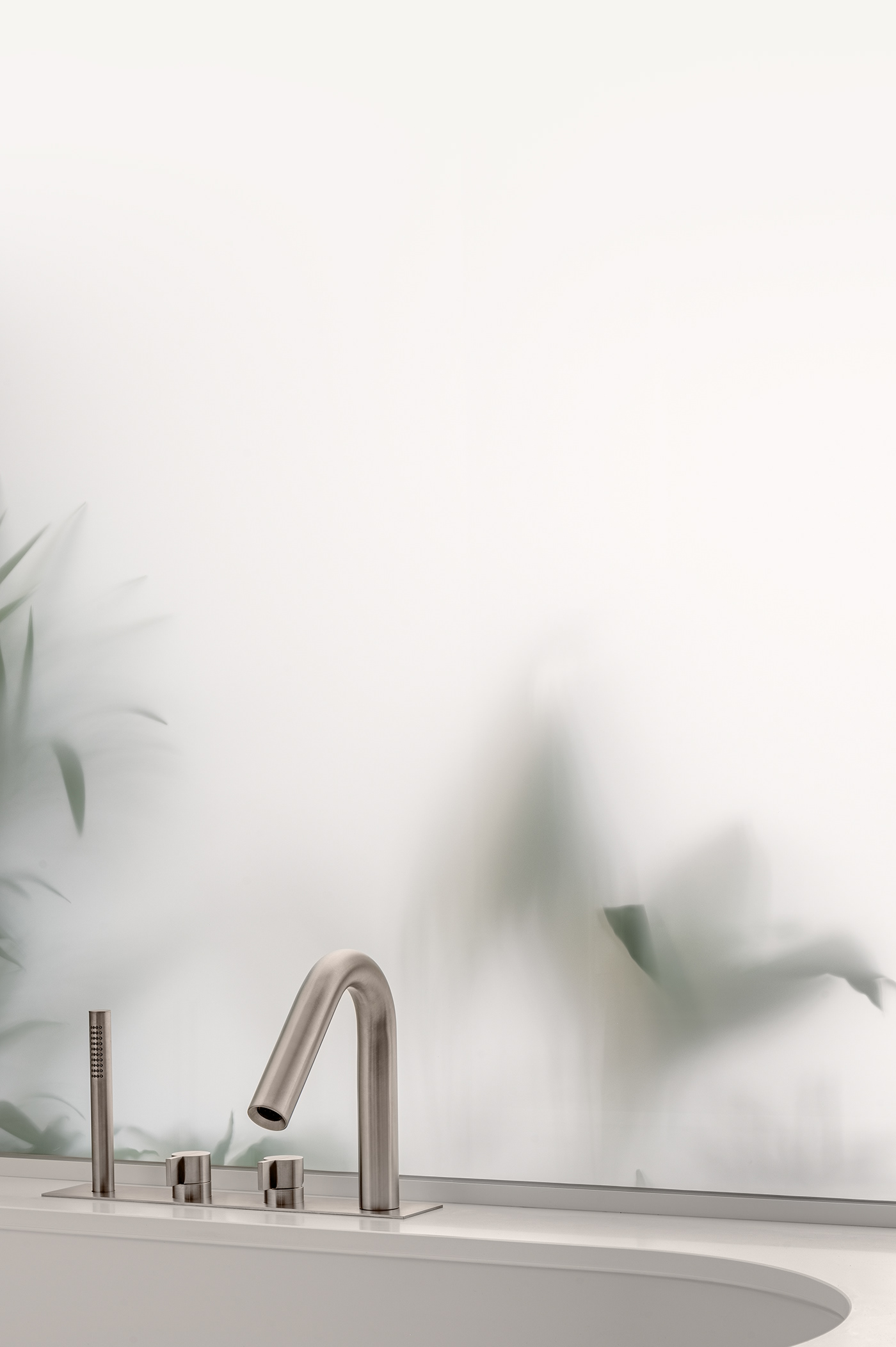
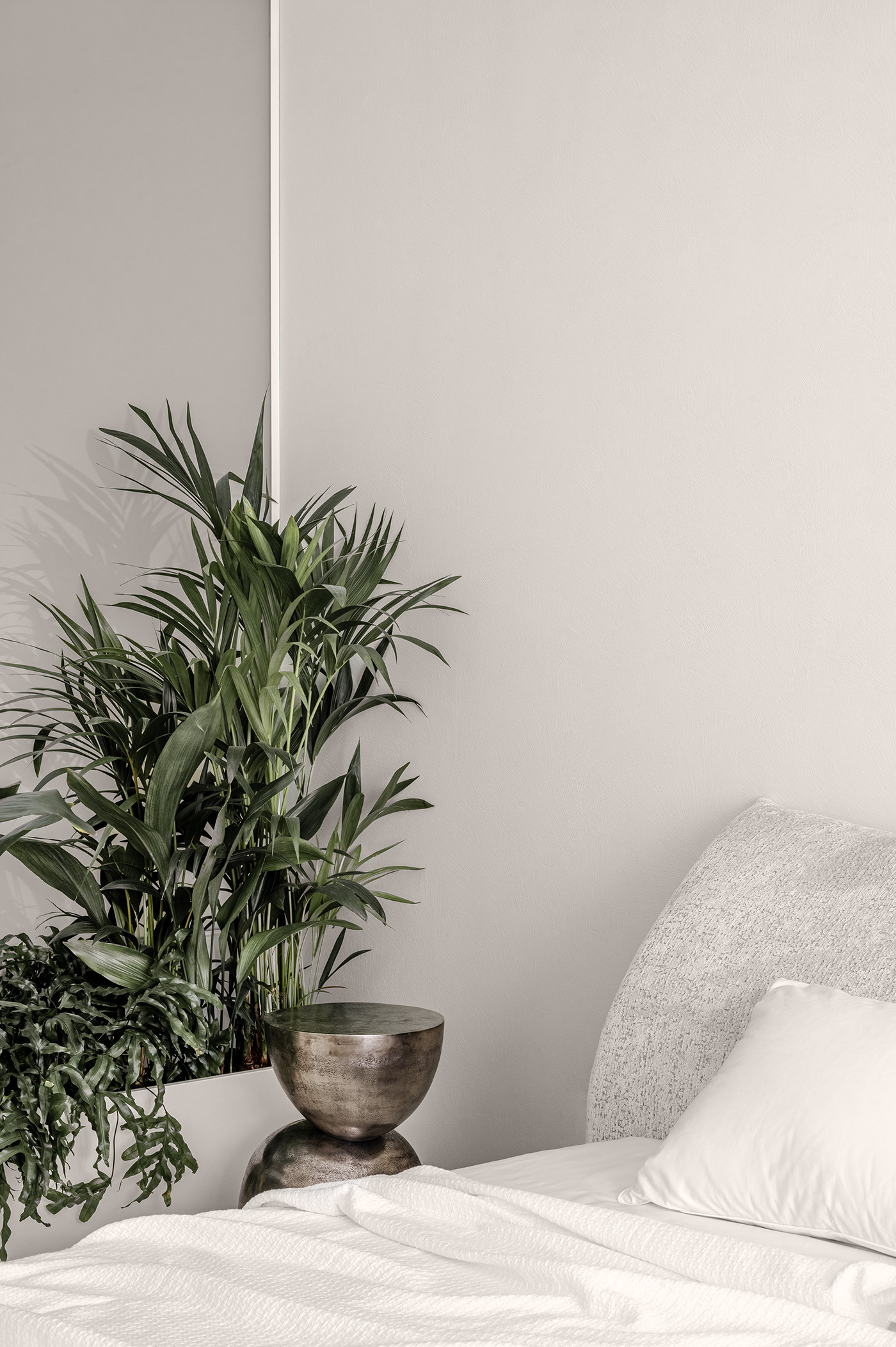

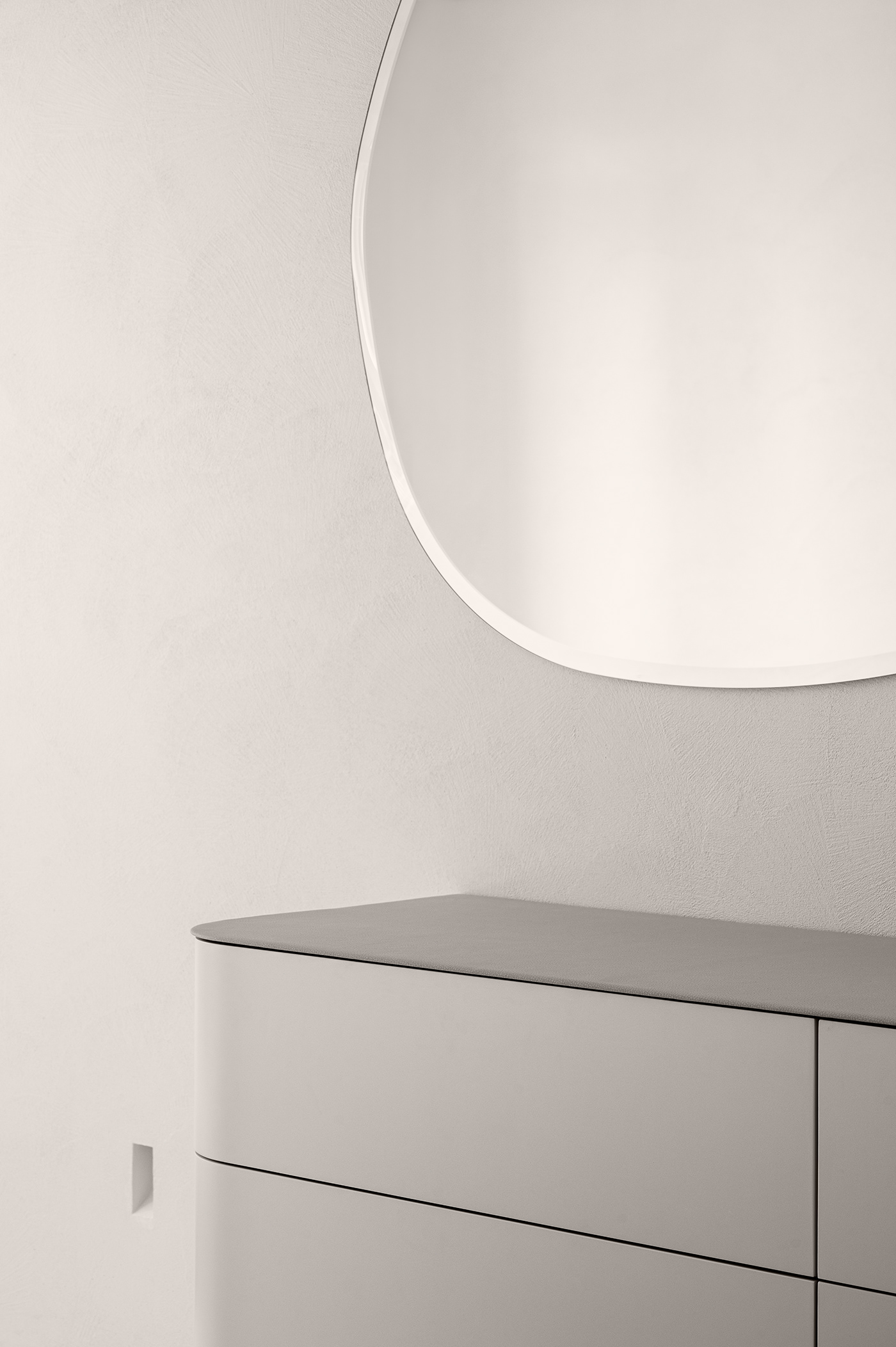
The children’s room is in keeping with the minimalistic concept but has a different color pallet. The shade of beige was picked for the walls and furniture facades, and the deep green was chosen for the curtains and the home textile. The designer aimed not to exceed the number of objects in the room, so the child has more space for their fantasy and creativity.

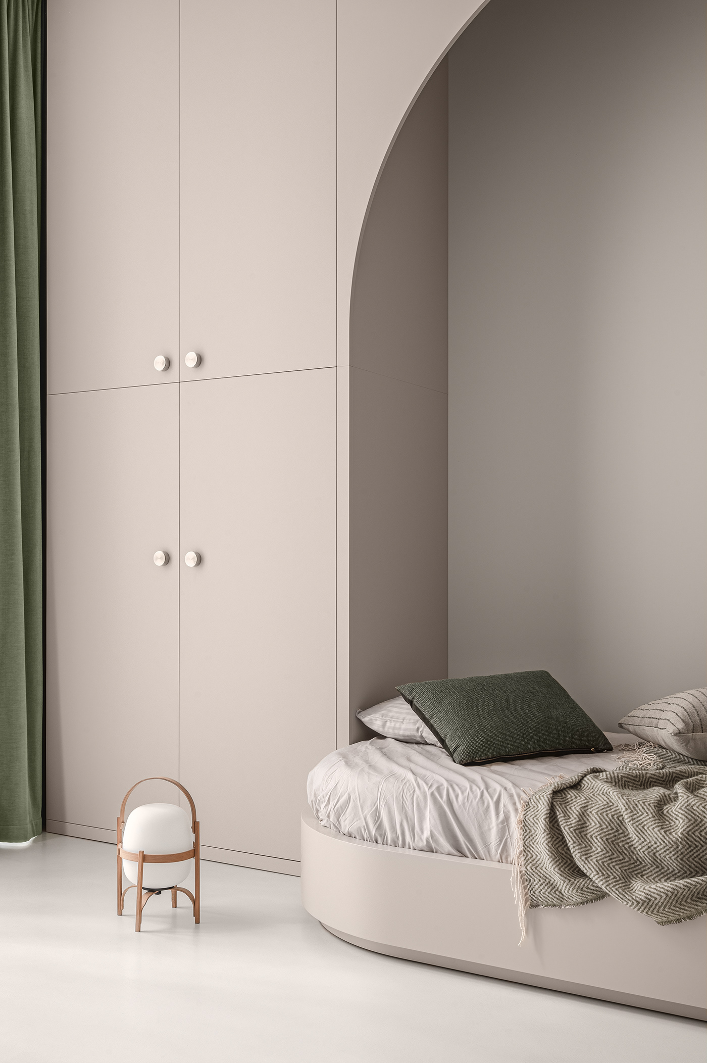
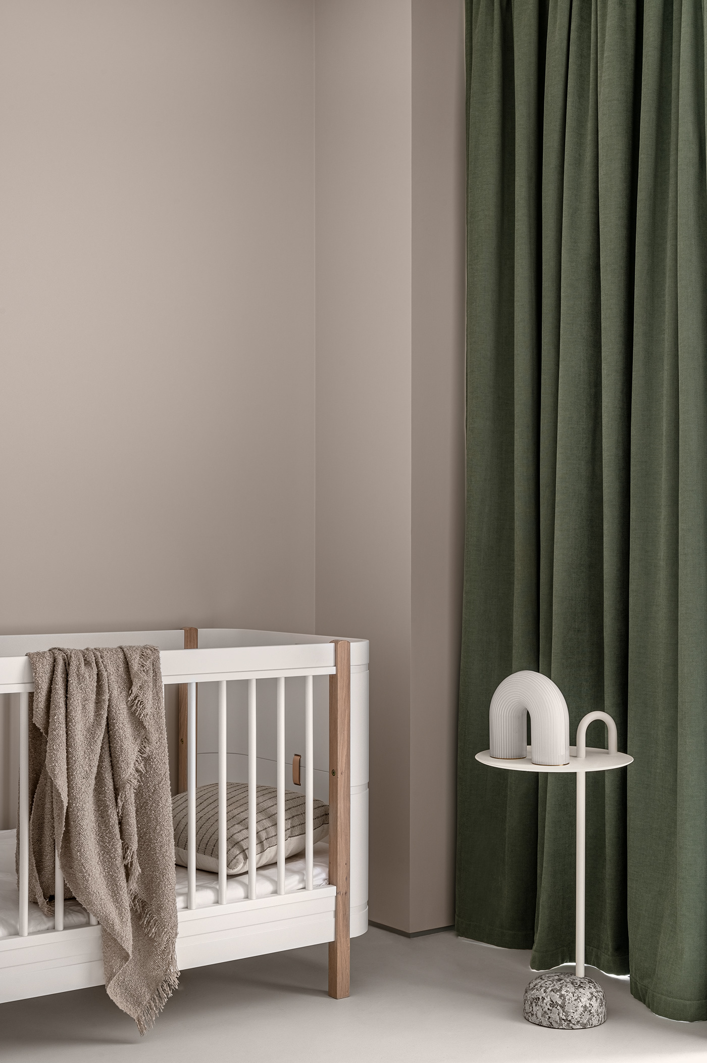
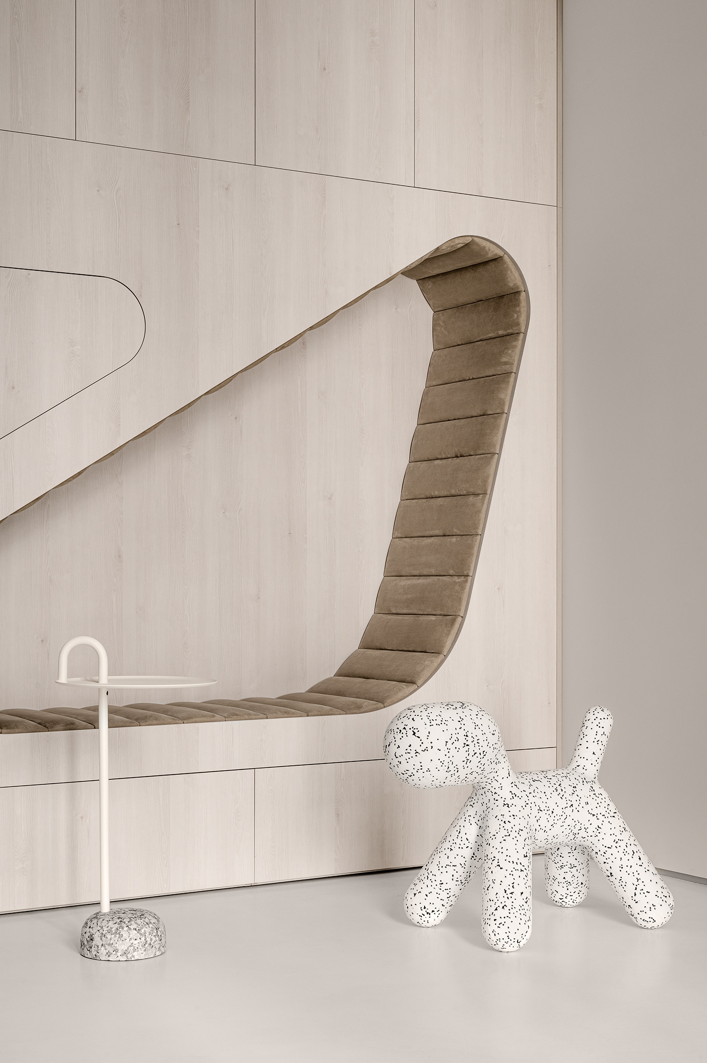
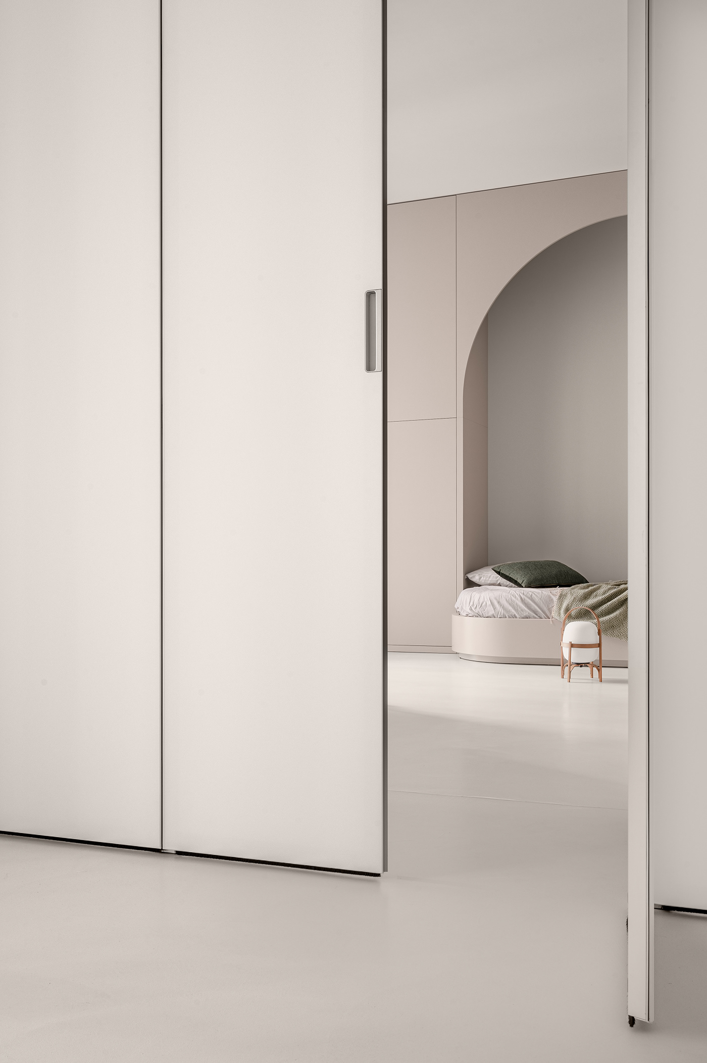
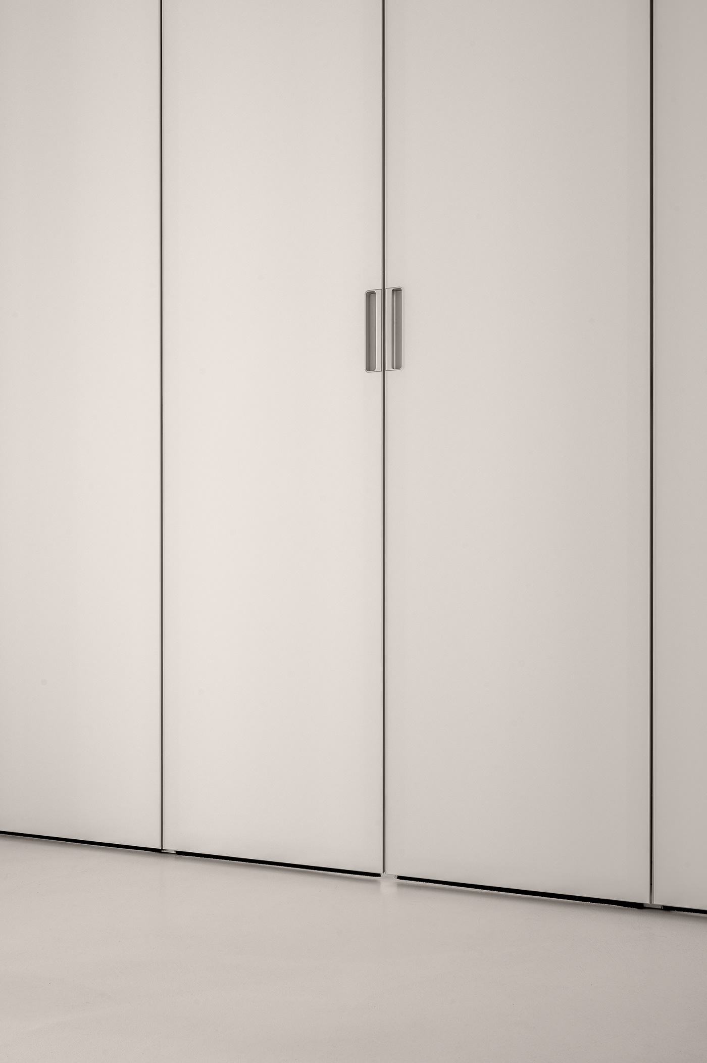
On the edge of the ceiling in the hall, there is a recessed light system. It lets to choose cold, warm, or color light that totally transforms the mood of the apartment.
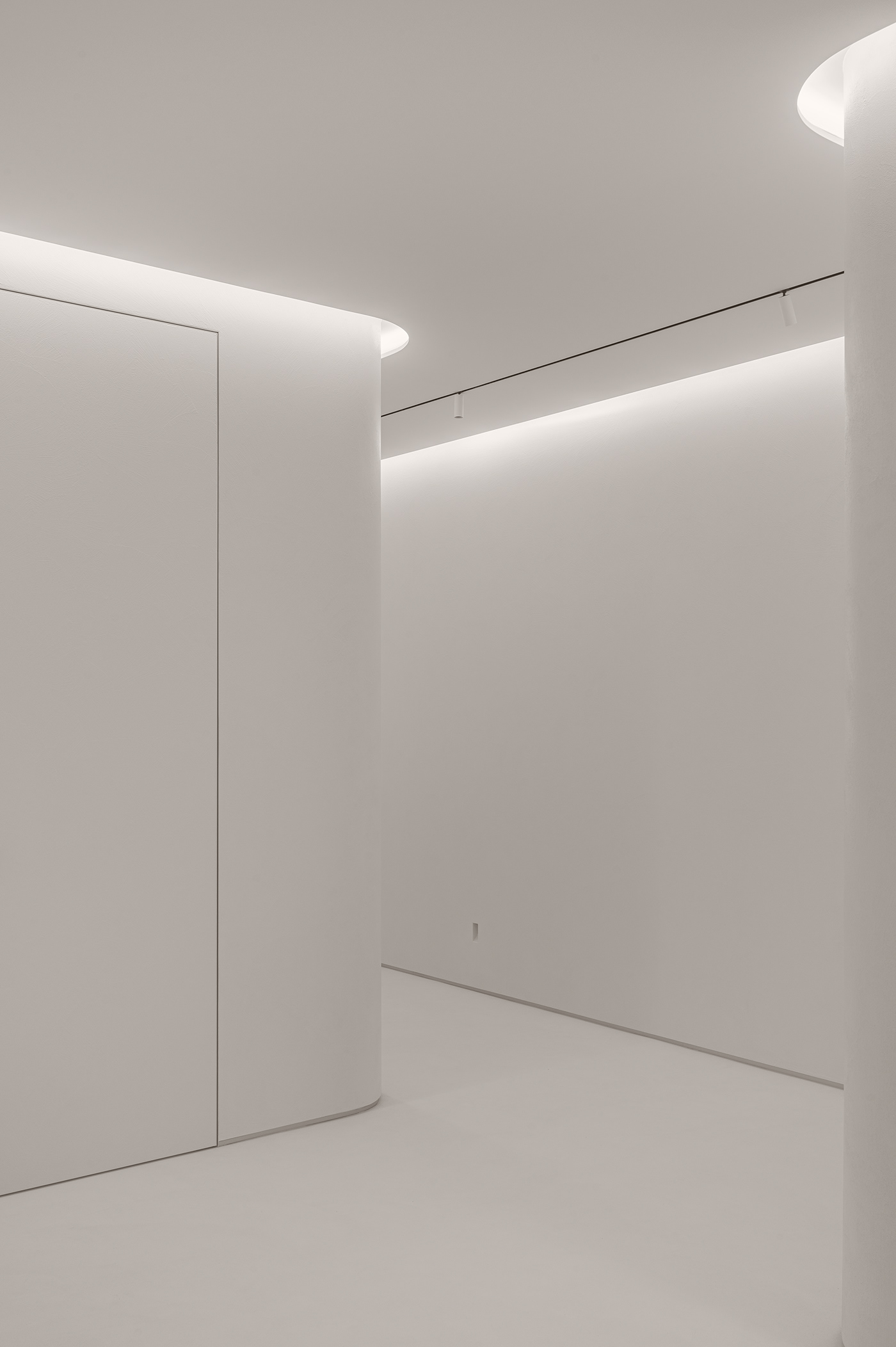


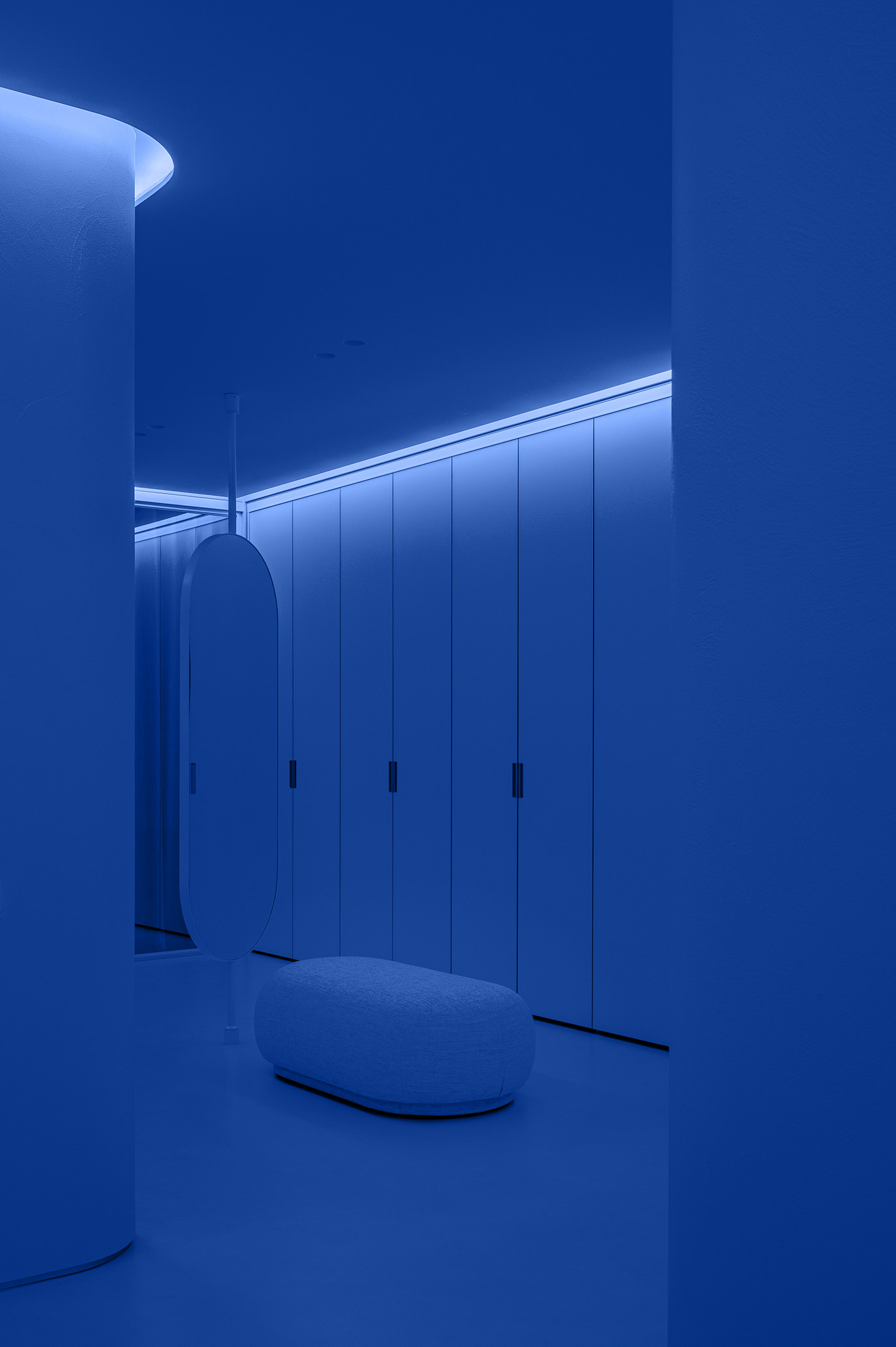
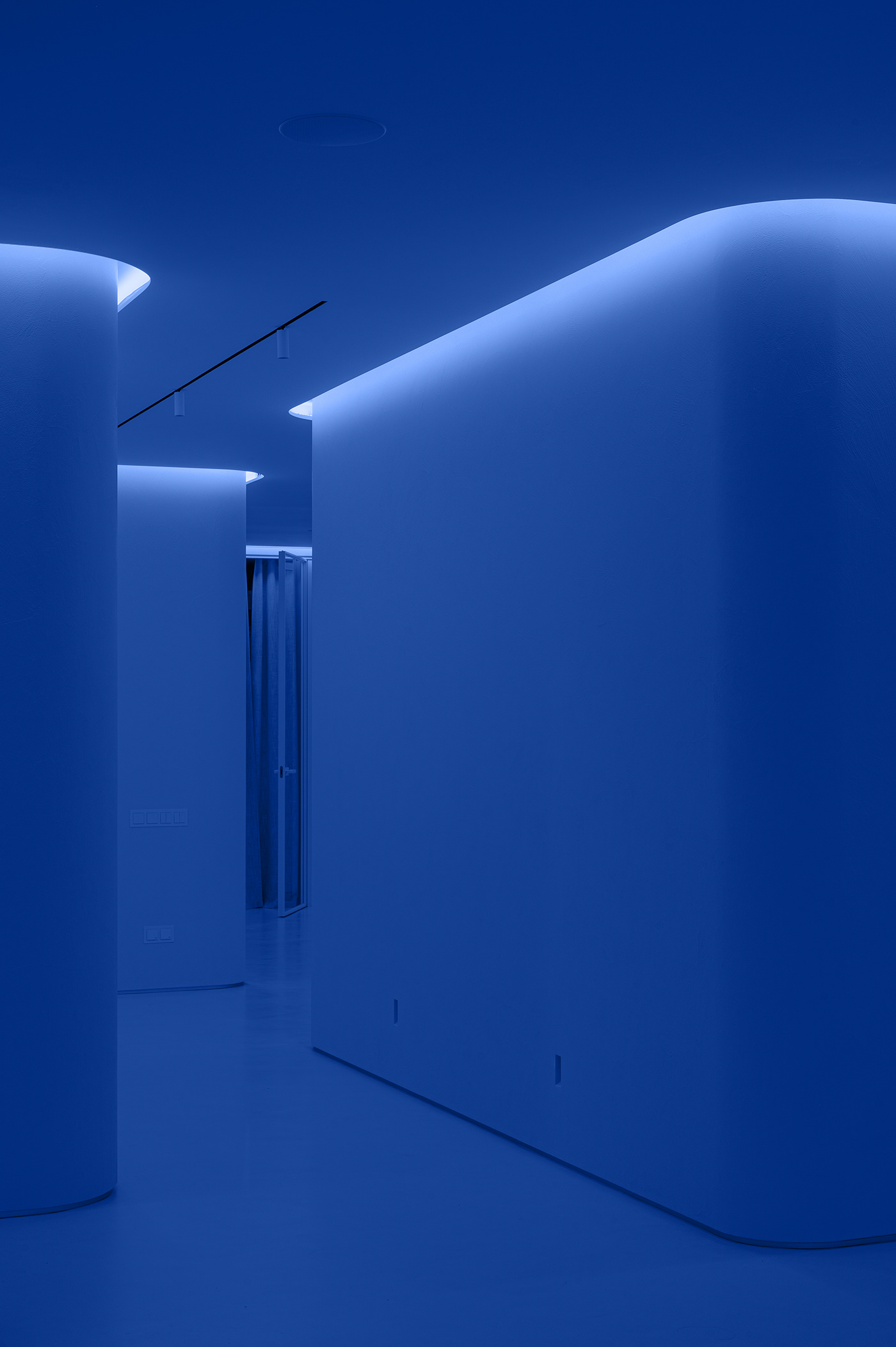

– It was the client who made the decisions regarding functionality. His request was simple, to have everything the finest. So we chose the smart home system, air-conditioning, ventilation, and water lining solutions. As a person with an architectural degree and an artistic vision, his wife was responsible for aesthetic aspects. Cooperation with her was a unique and fascinating experience. Her references were not photos of interiors but more abstract pictures like a photo of the sundown or the Pink Floyd album cover. I had to process all those images to find the solution of how to express that emotion in a material area. Eventually, we found the concept that reflects the perfectionism and lateral beauty perception that the clients have. – an architect Natalie Dubrovska said.
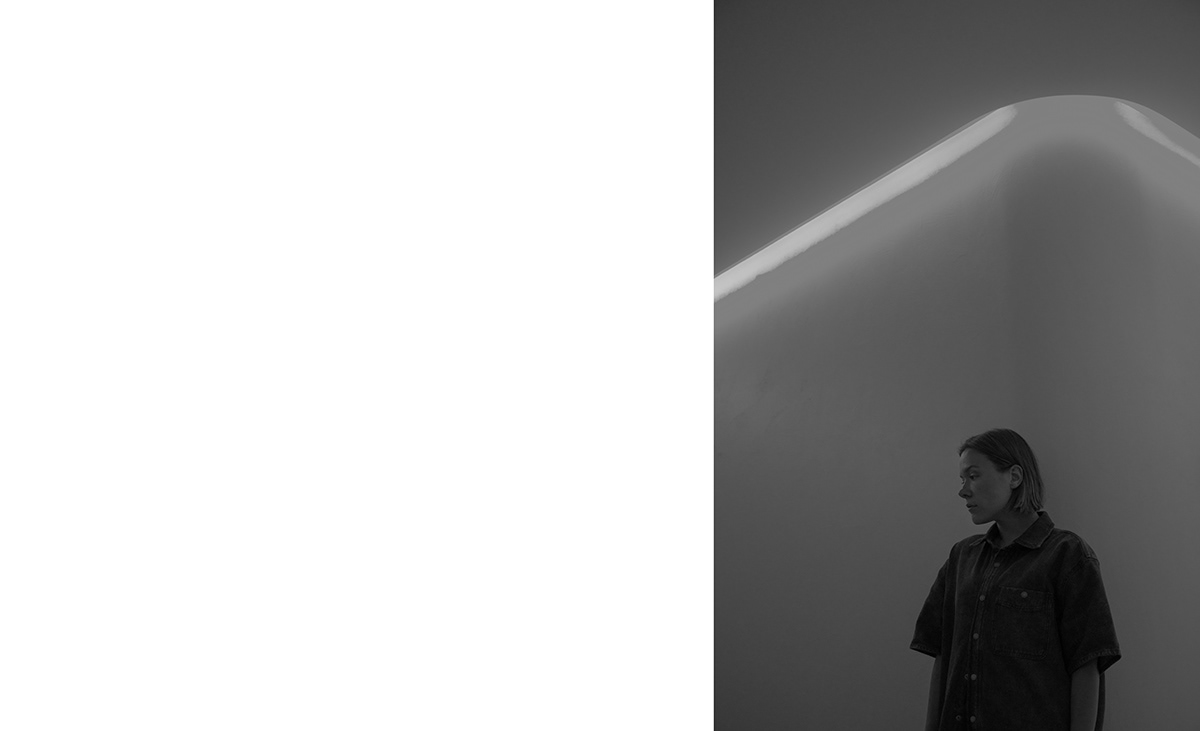
starring objects
sofa and bed – Edra
pouf in a closet – Ferm Living
wardrobe system – Rimadesio Cover
door handles – Piet Boon for Formani
dining chairs – Artifort
silver bedside table next to the coach – Pianca
light by Deltalight
wall and floor finishing – Kerakoll
chair in the homeoficce – Jaime Hayon for &tradition
Puppy plastic dog – Eero Aarnio for Magis






