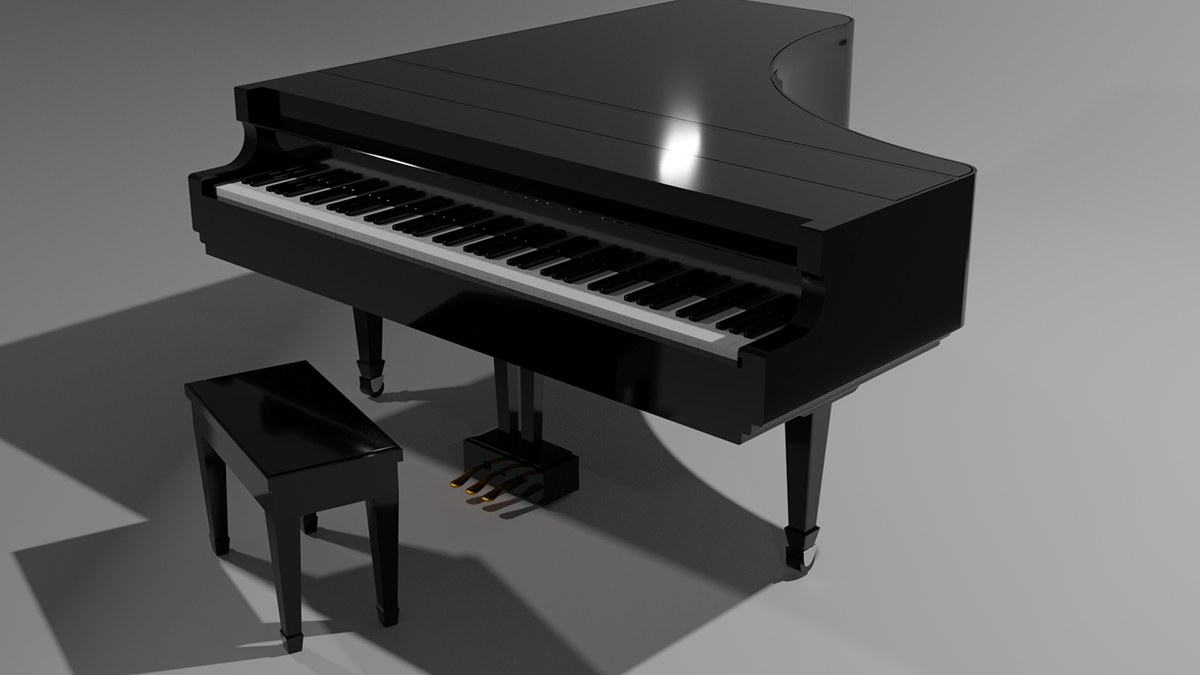Client: 3D Project
Location: Calgary, AB
Context: After a few months of learning and understanding the basics of 3D modeling, I started tackling more challenging projects. Using Blender, I've pushed my limits into more detailed objects and scenes.
Required skills: 3D Modeling, Blender.
It all started with an assignment to model a manufactured object. It was supposed to be a complex object, whose work would be completed in ~15 hours. Below, the image on the left-hand side is the reference image and the image on the right is my 3D model (with no textures):


After a few hours working with materials and textures, this was the final product:

Then, a few weeks later. I had to tackle an even more complex project. It consisted of building and modeling a dining room scene - in which I could use the manufactured object - with at least 15 new objects modeled by myself.
I started it all with some sketches, to know exactly what I would model.

As you can see in the final renderings below, I have managed to follow 95% of the sketch. I went way above 15 new objects - there is no object in this scene that wasn't modeled by me - including windows, doors, etc. I hope you enjoy it like I did love working on this!







