

Casa La Reserva
Architecture: GQDSGN
Location: Iberia,Spain
Still Images: /.rchitecture.icu
Type of Project: Fiction
Casa La Reserva is a conceptual project designed for scientist who conducts researches in the fields of biodiversity and sustainable development, and concurrently acts as a forest watcher. This property belongs to World Nature Preservation Association (WNPA).
This building is inspired by nature and rapidly evolving sustainable development technologies.
The building is a forester dwell, moreover, it is residential and research lab at the same time. It is designed around existing pine tree that was reserved into glass box for research purposes and is to be kept with great care. The box acts as a green house covered with photovoltaic (PV) glass that converse sun light into electricity. This high-tech glass refracts the amount of ultraviolet (UV) needed for pine tree, and internal greenhouse ecosystem is regulated by internal climate system. The glass box is going to be reconstructed, as the pine tree grows, into higher and more comfortable space for the tree.
Walls of the building are covered with PV paint to collect the sun energy with high efficiency. The roof of the building and ground areas collect water into hidden underground tanks where it is filtrated and gets ready for use for house needs. After use water is collected in the system for reuse, and divided for fermentation, fertilizer and clean water. The building is fully provided with renewable energy.
As four nature elements that are earth, water, air and fire we were trying to keep variety of materials in rational and explanative manner.
Anthracite PV walls generate energy, and collect heat from the sun.
Rusty raw metal reminds about natural processes that occur regardless human existence.
PV UV refracting glass erases boundaries between exterior and interior for nature and generates clean energy.
Water filling round pool on the backyard works as a material reflecting volume and represents live texture that is always authentic.
Rusty raw metal reminds about natural processes that occur regardless human existence.
PV UV refracting glass erases boundaries between exterior and interior for nature and generates clean energy.
Water filling round pool on the backyard works as a material reflecting volume and represents live texture that is always authentic.
Overall dark appearance of the building carries two meanings: practical and ideological. The main one is led by the need of the materials to absorbe the sun energy. The peripheral ideological meaning reminds of humans causing wide spreading forest fires. Despite existence of forest fires emerging in natural way it can carry devastating consequences for biosphere.
The ground floor is one long volume with main entrance, lobby, kitchen and living space. The backyard oriented facade has strip glazing and "street" facade is walled. The stairs that lead to the first floor are placed inside greenhouse garden glass box reminding about building existence purpose. On the first floor, master bedroom and small library are situated. On the second floor, which is roof of the first floor but still inside glass box, there is a place called "sanctum", it is inside ofthe glass box in front of the top of the pine tree.
Big sliding windows are the part of living space that lead us outside to the coaled wooden planks covered terrace and round pool. The terrace contains a food court and stairs that lead down into wild forest.
There is a research lab on the underground, but it is the story to be discussed later on.
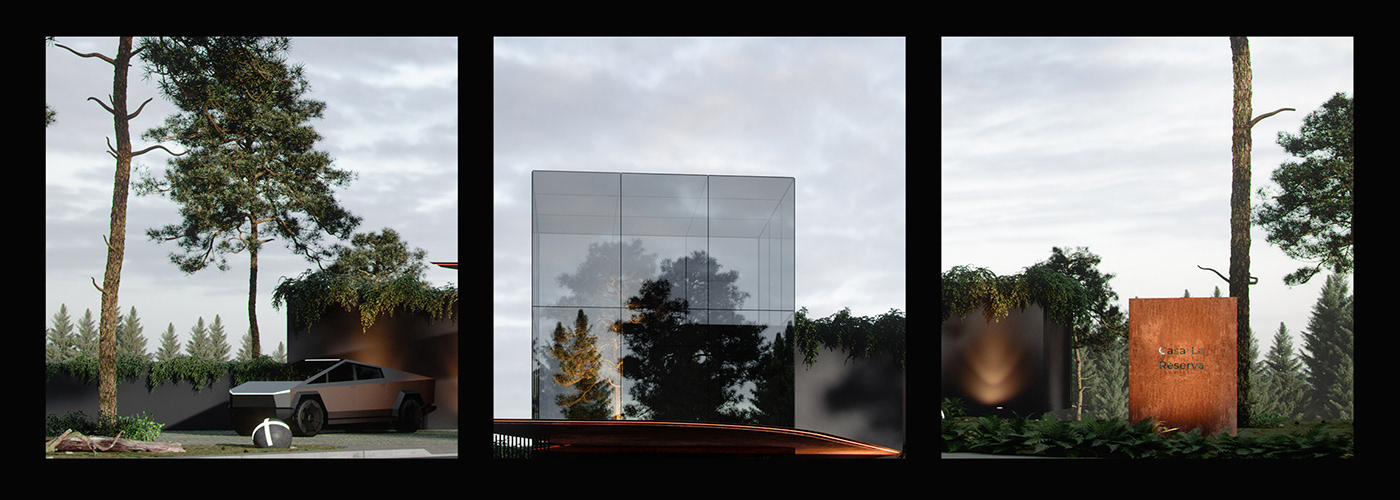
Front view crops
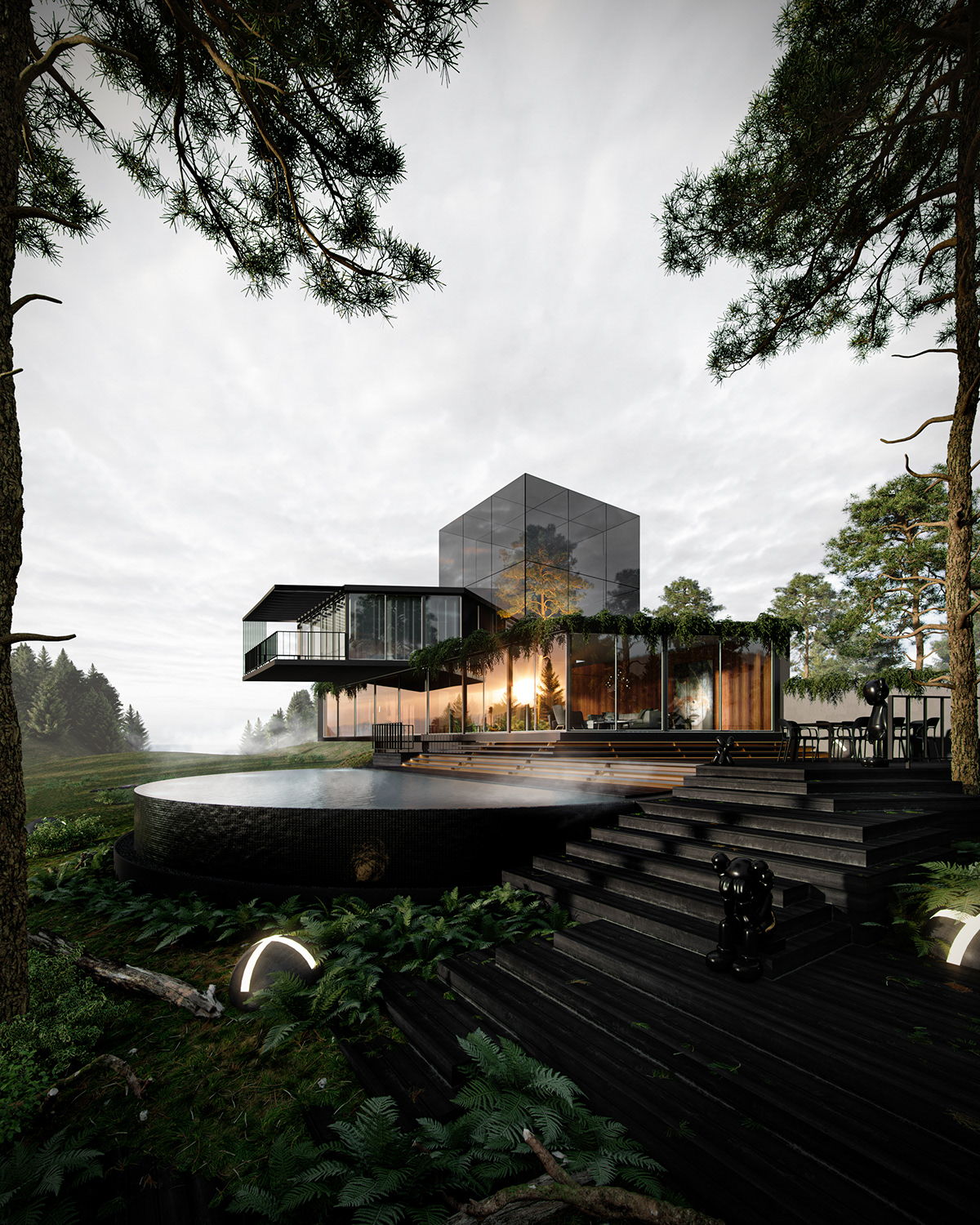
Backyard view

Backyard view crops

Terrace and living room
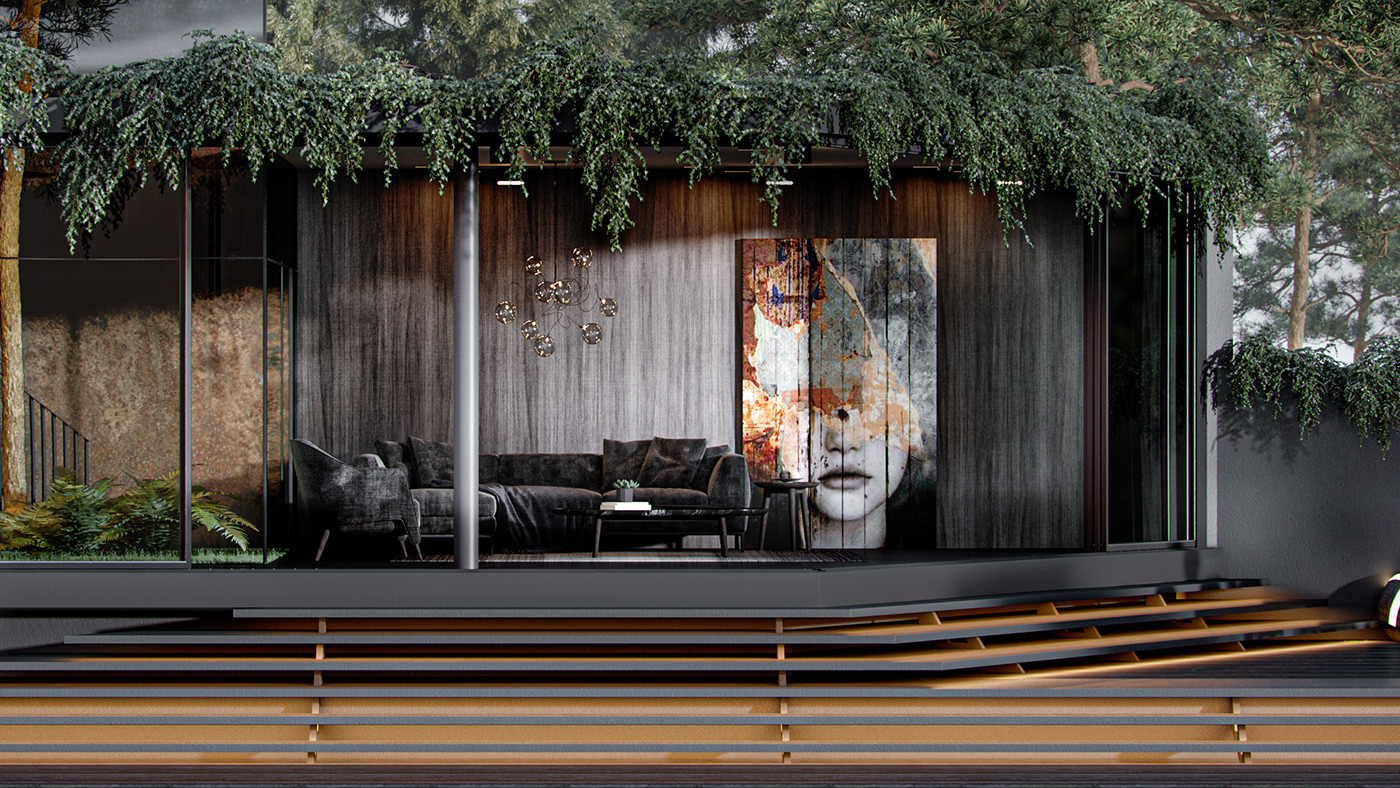
Terrace and living room crop
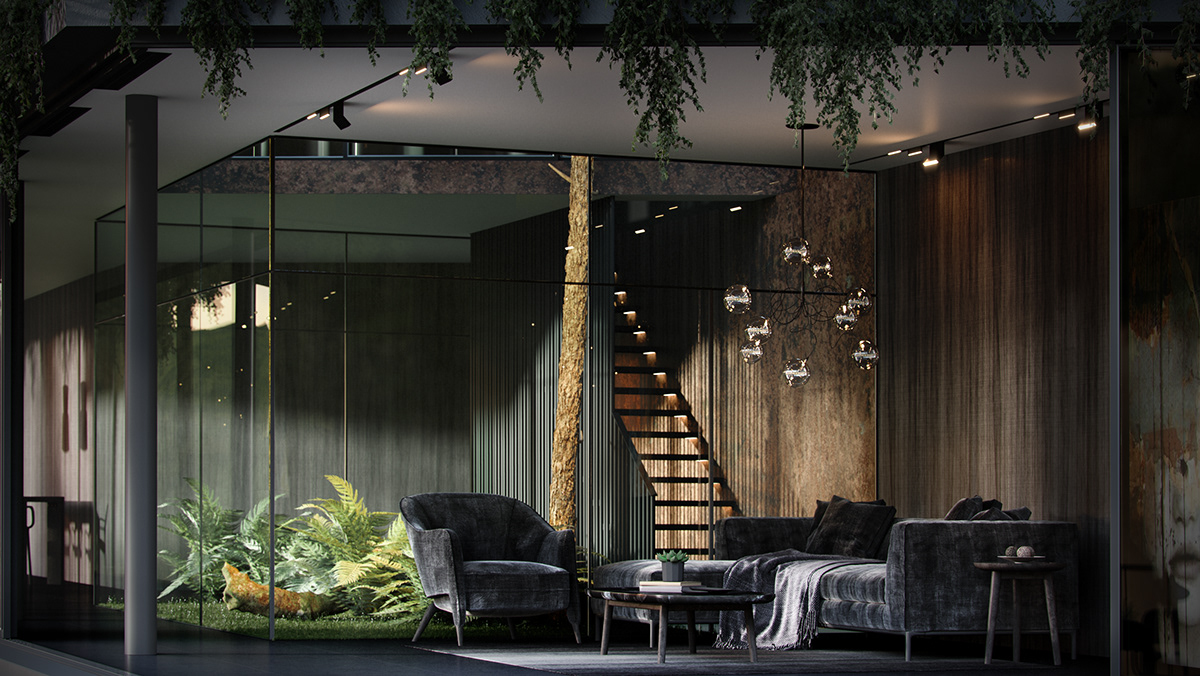
Living room

Living room crop

Lighting Scenarios
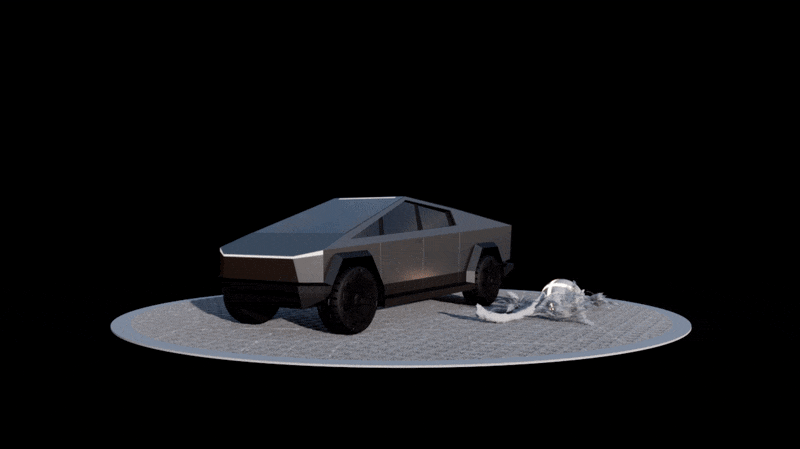
Free 3d Model of Tesla Cybertruck .fbx + .3ds : DOWNLOAD
follow ig: GQ.design follow ig: Architecture.icu





