Tulane/ Newcomb Center for Figurative Arts
Fall 2013 | New Orleans, LA
The site for this option studio project sits at the intersection of the institutional (Tulane University), the industrial (Tulane’s power plant), and the residential (Uptown New Orleans). In addition to designing an institutional building to house classrooms, galleries, a lecture hall, curatorial spaces, and a library, students were assigned to incorporate the office square footages of the existing four houses on the site. The new design reflects the separation of program: the institutional (figurative arts center) at the corner, while the existing office spaces are located in the interior of the block. The public components are located on the first and top floors, while the more private spaces (classrooms, administration, and seminar rooms) are sandwiched between the two.
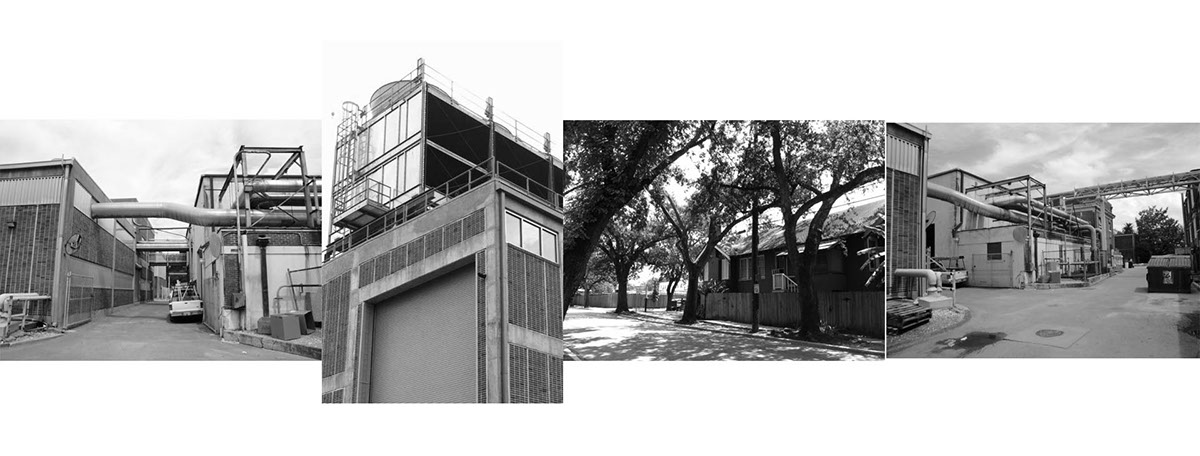
Site context [industrial, residential, tree coverage]

Existing Conditions
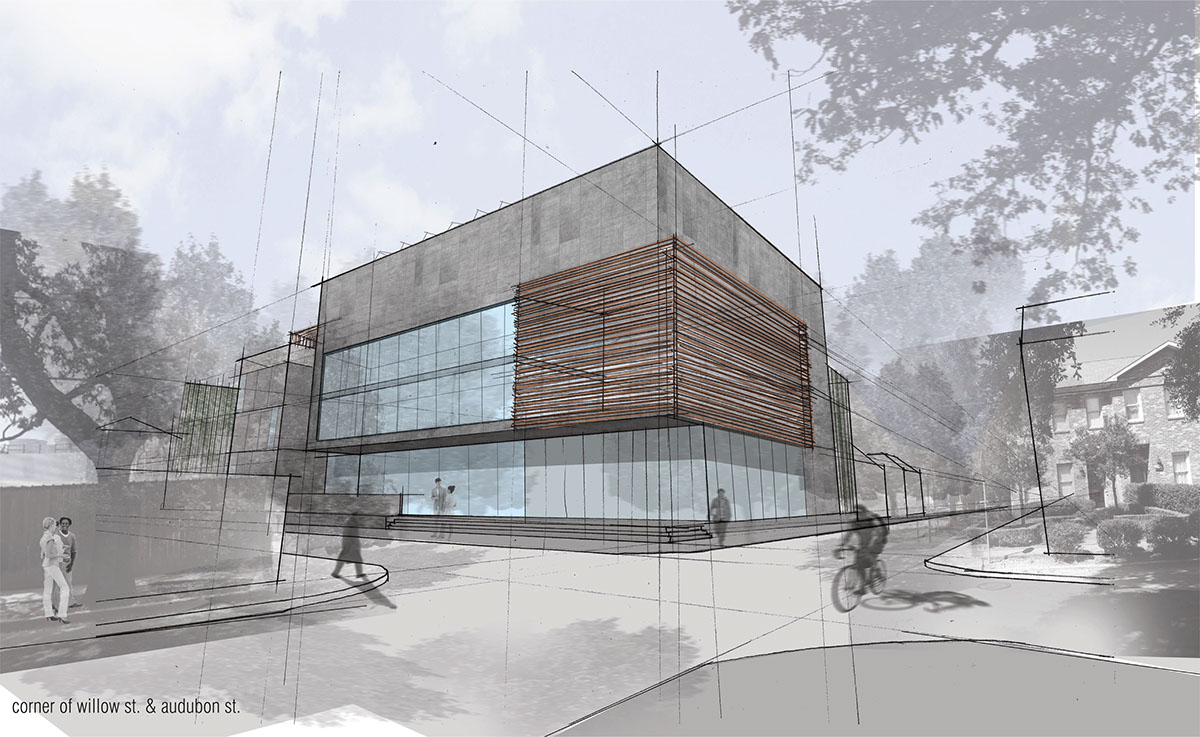
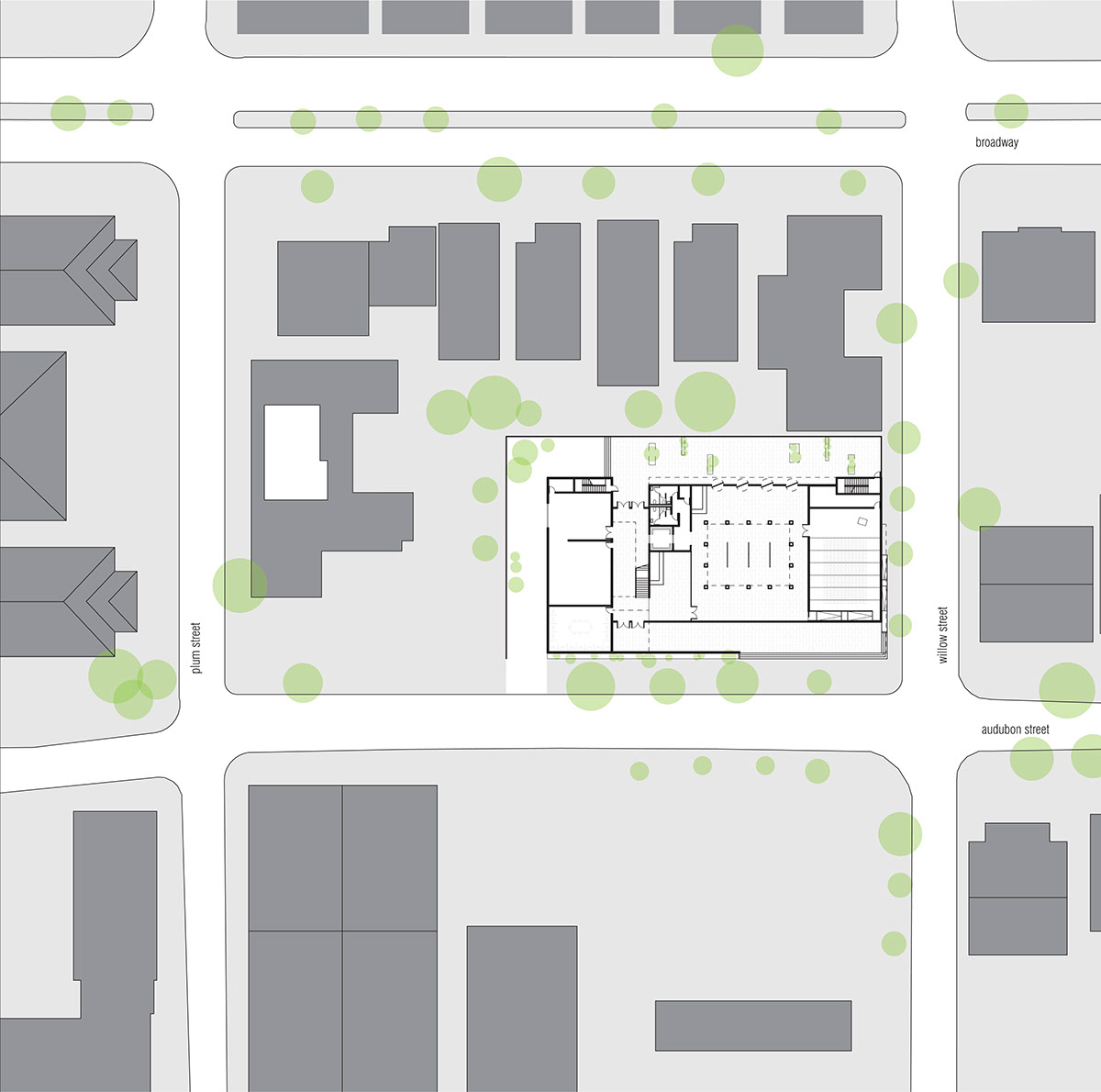
Site Map
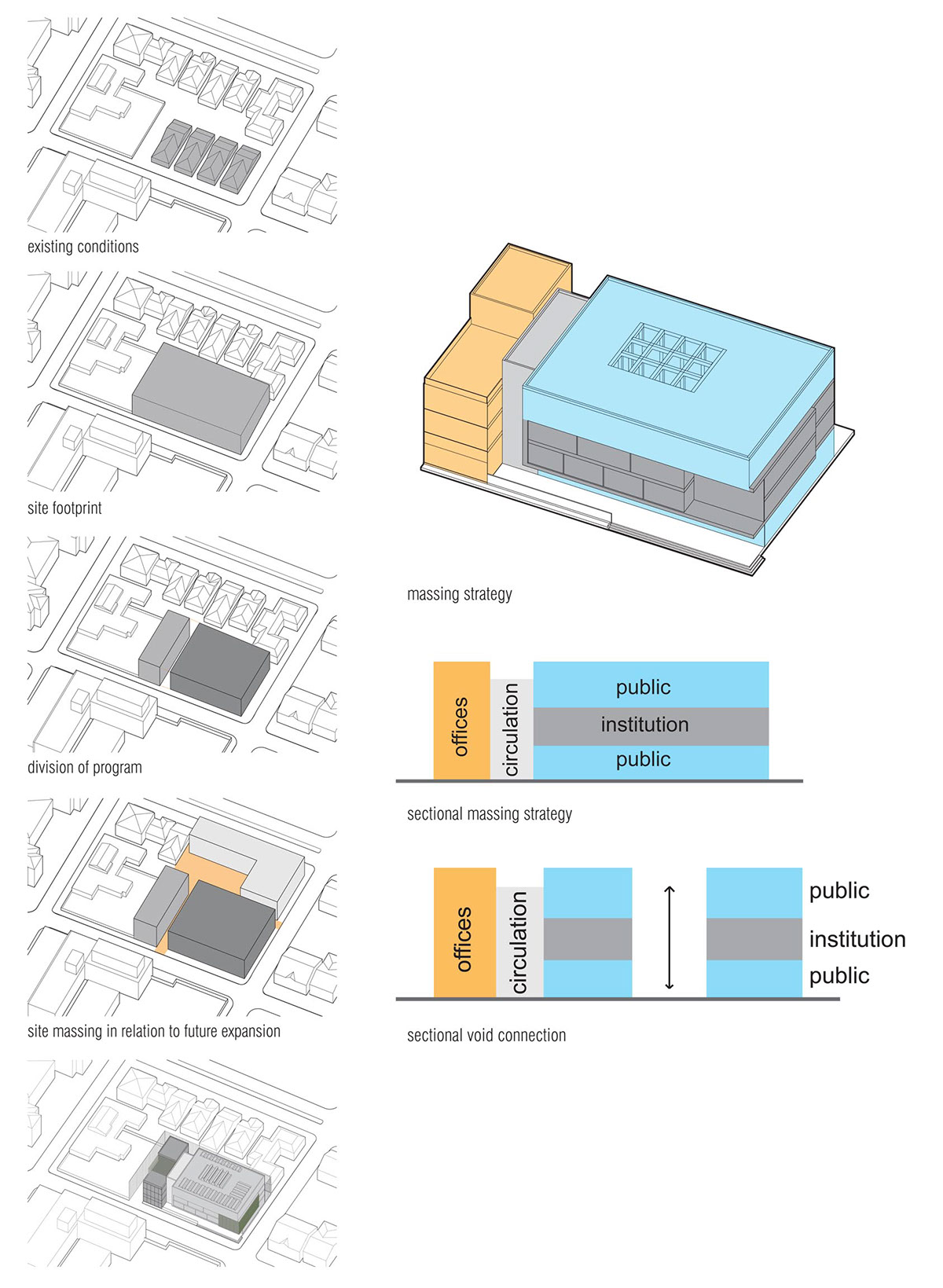
Concept diagrams
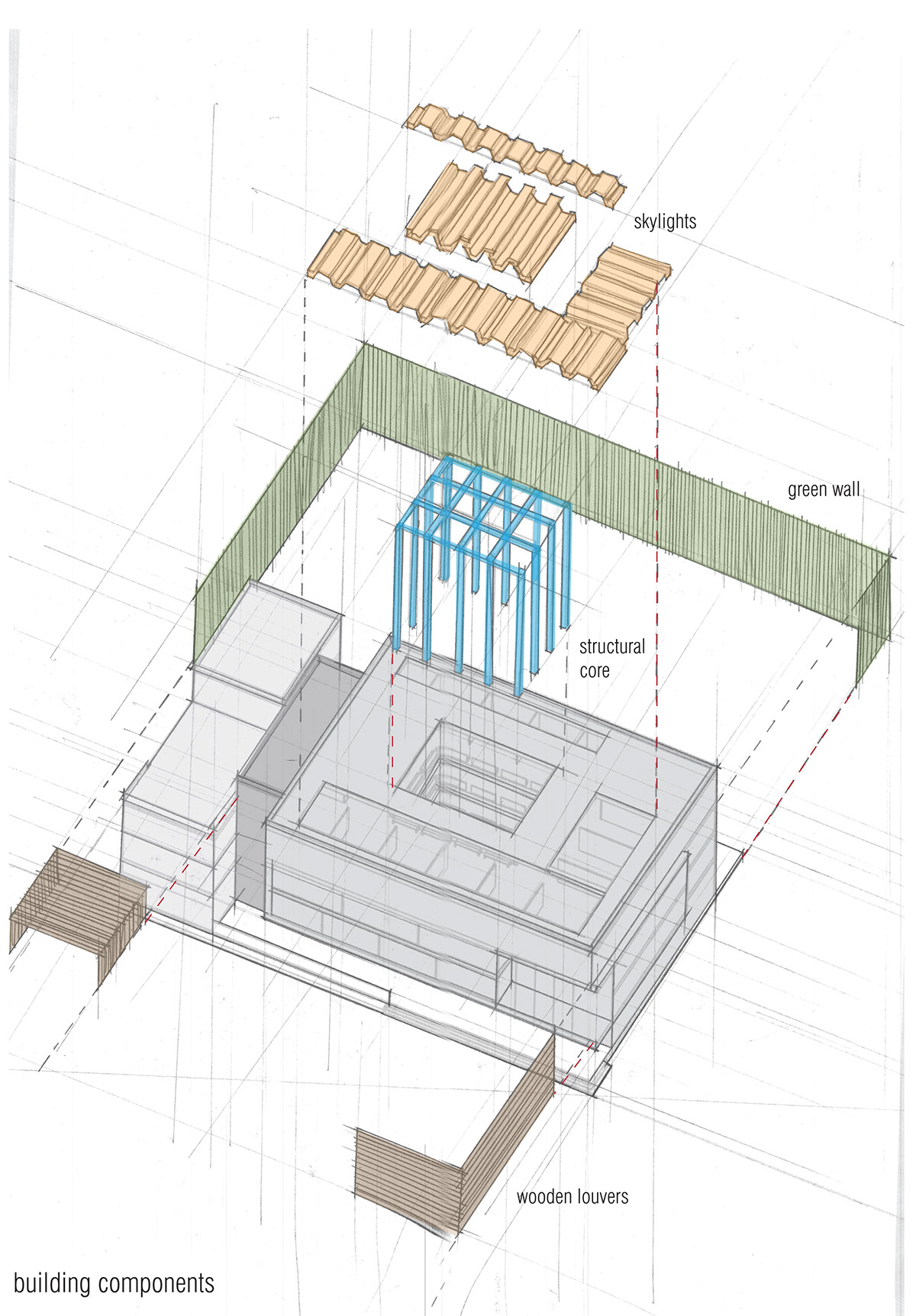
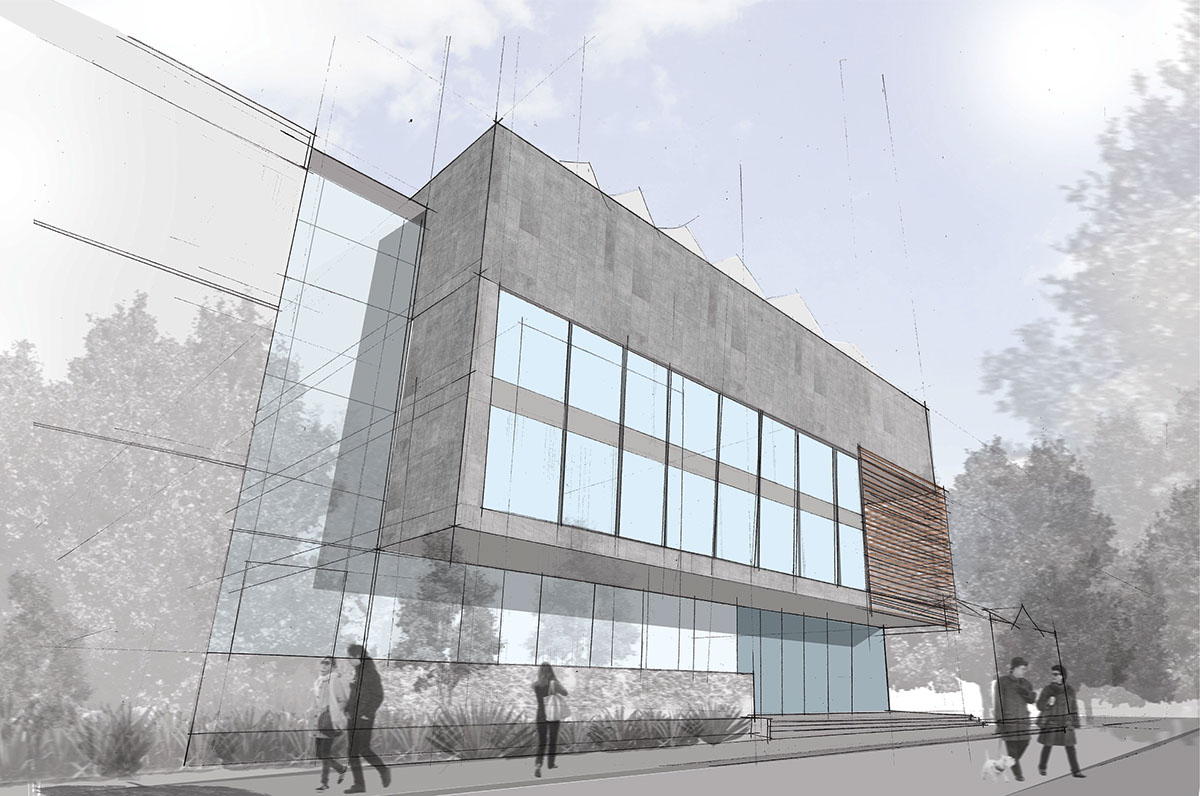
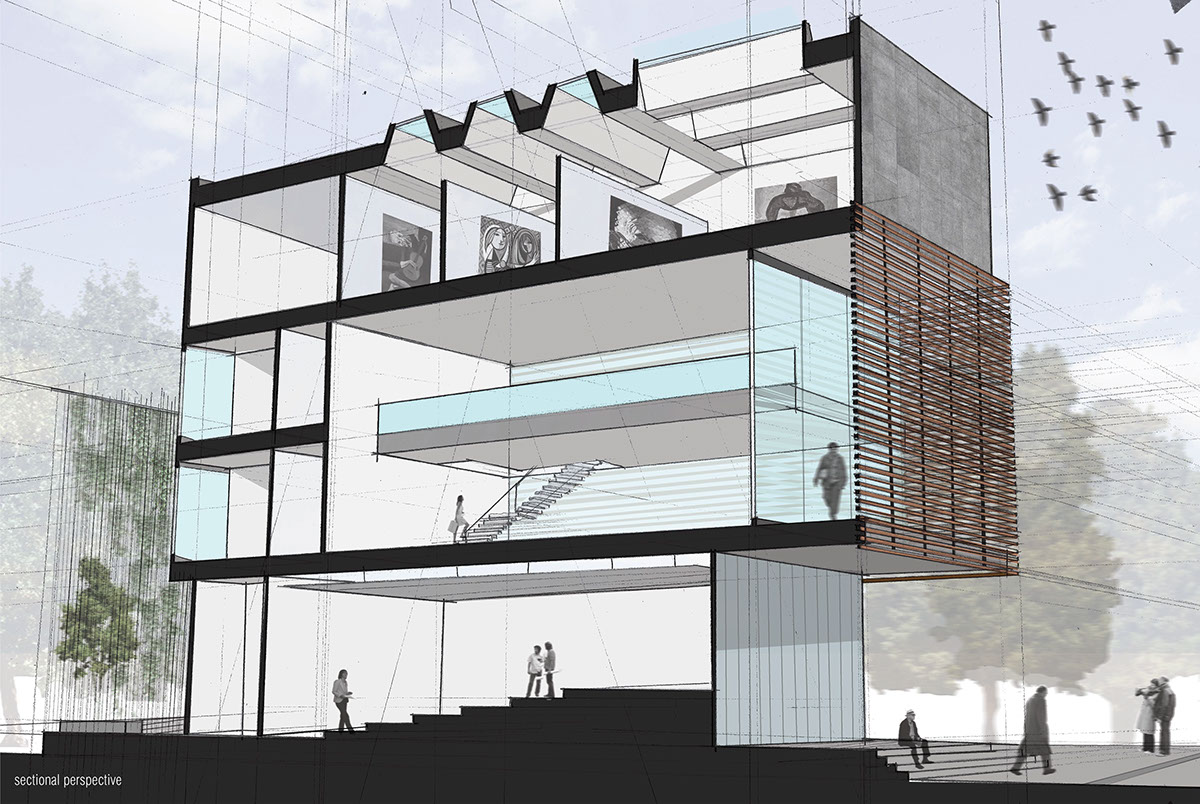
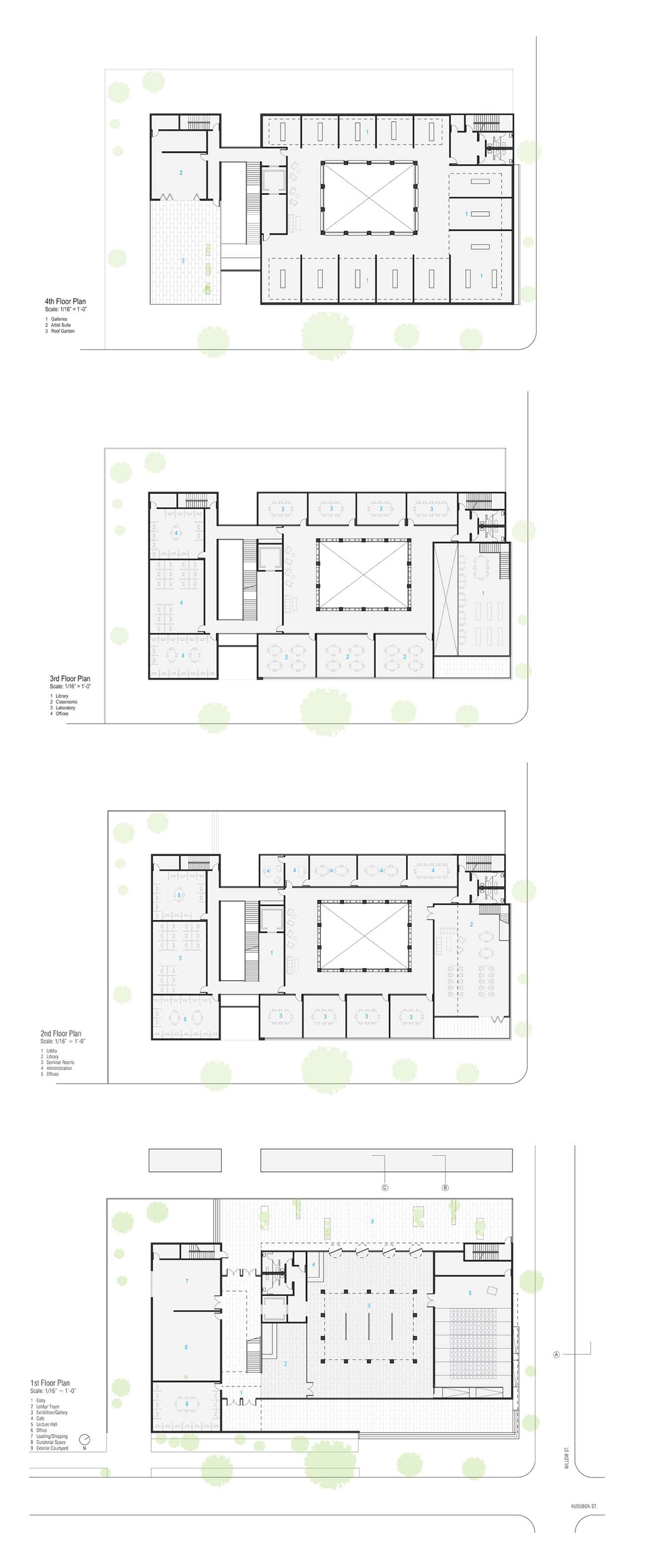

Section A
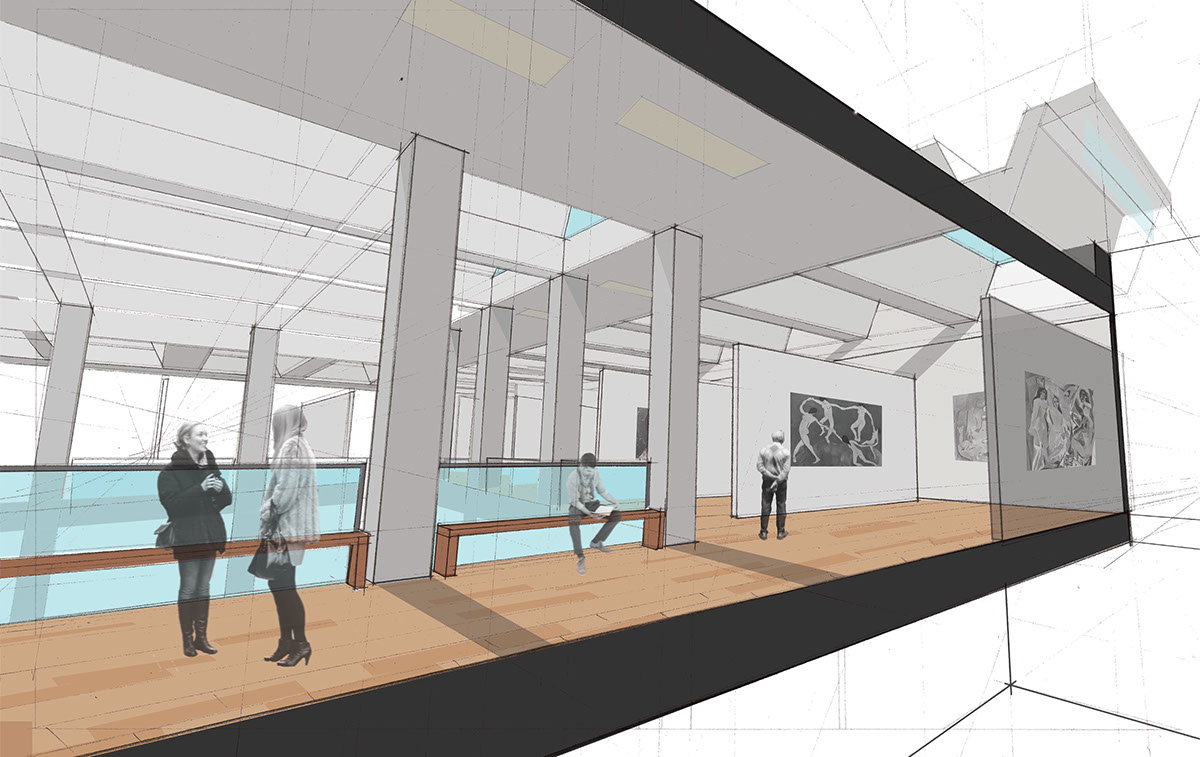
Sectional perspective of top floor gallery
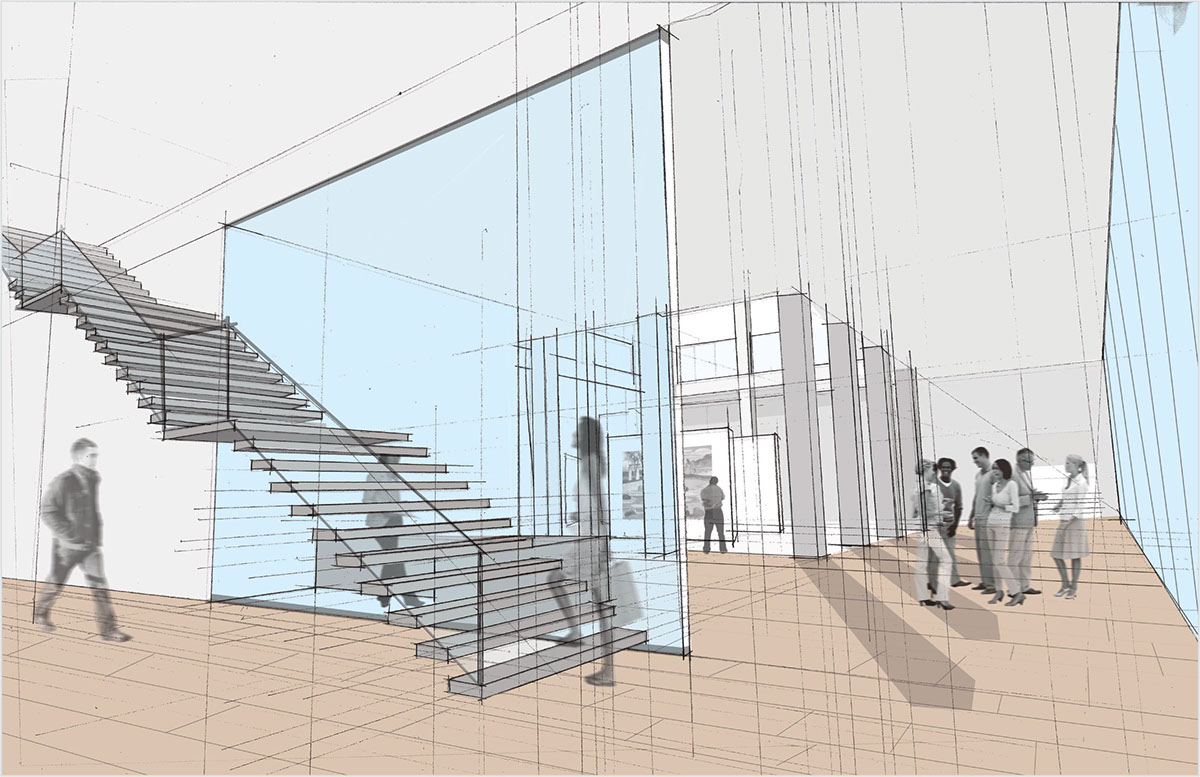
Entrance/Lobby
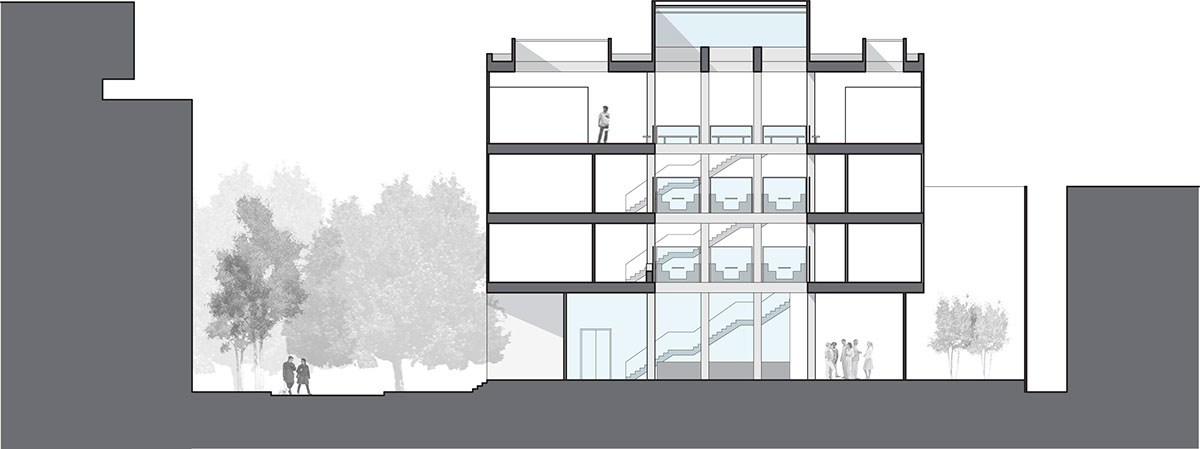
Section C
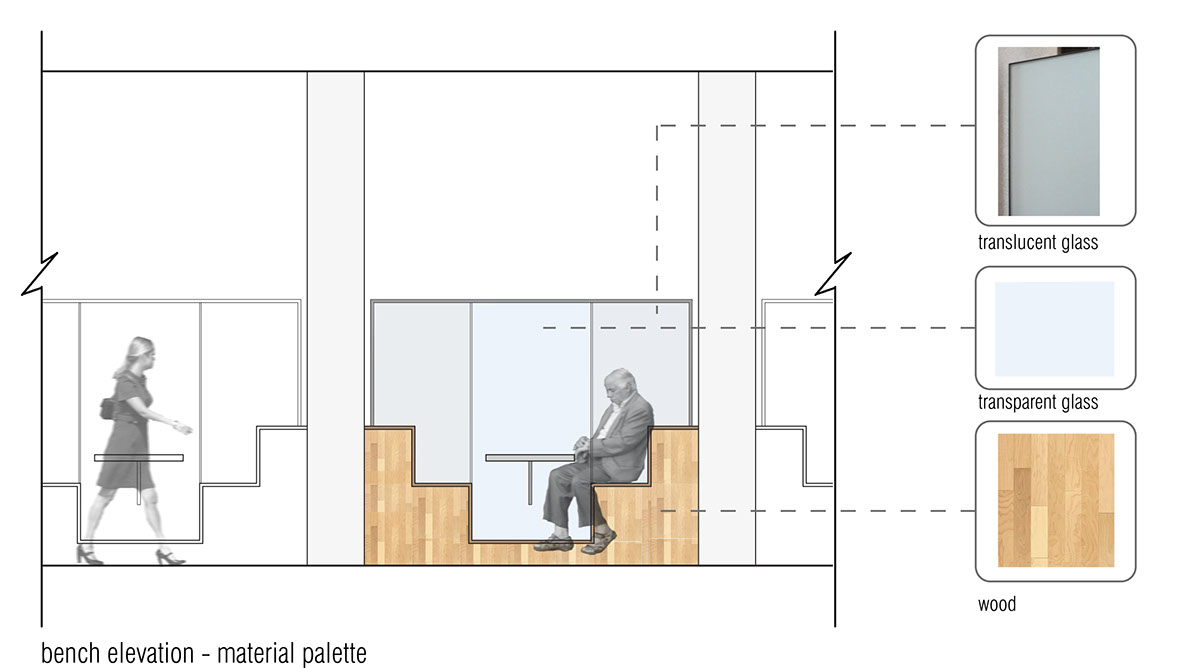
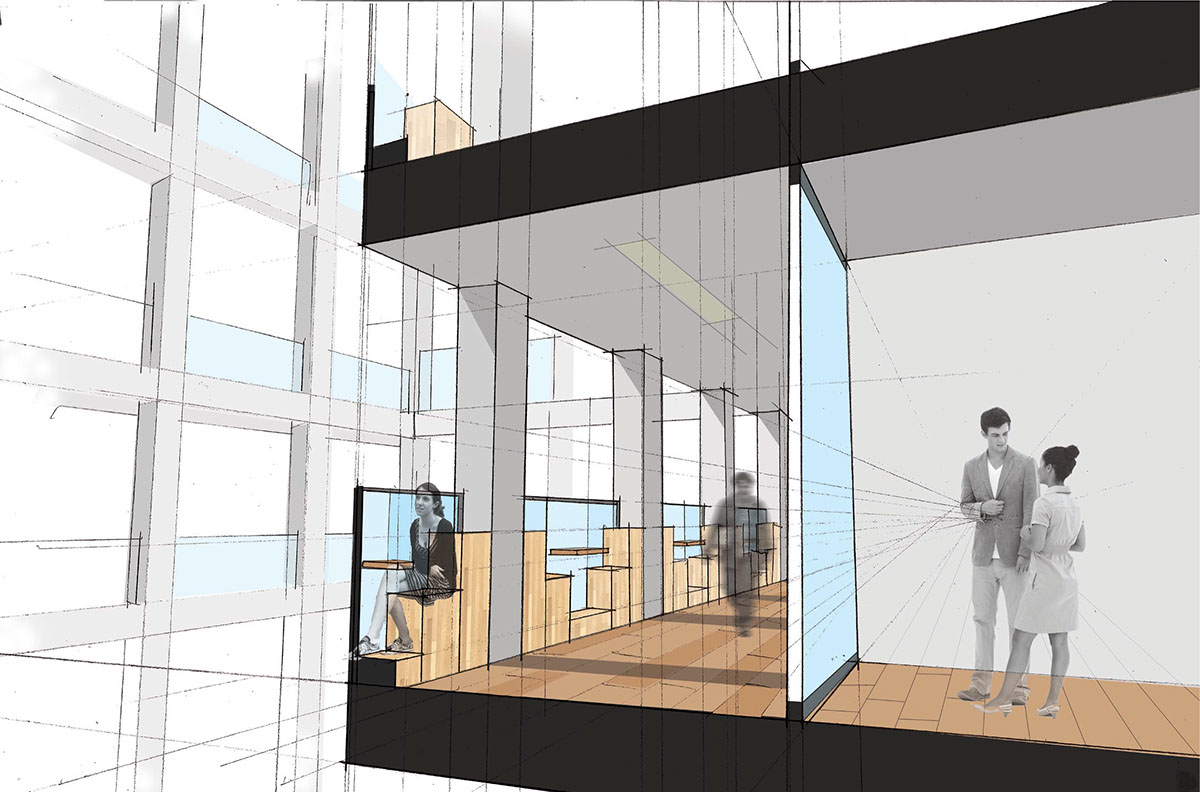
Sectional perspective of interior core

Audubon Street Elevation
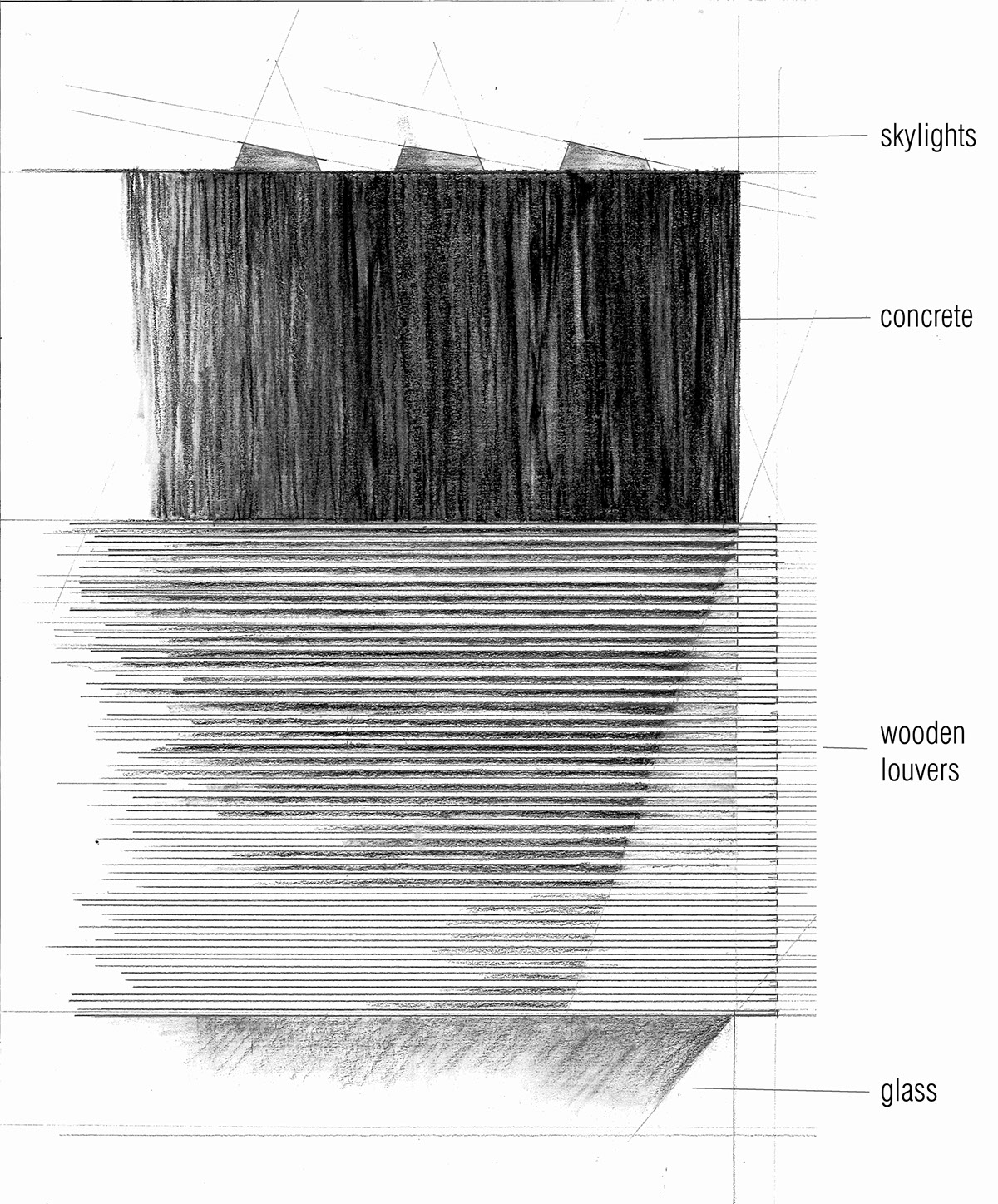
Facade Study (Audubon Street)
Final Review

