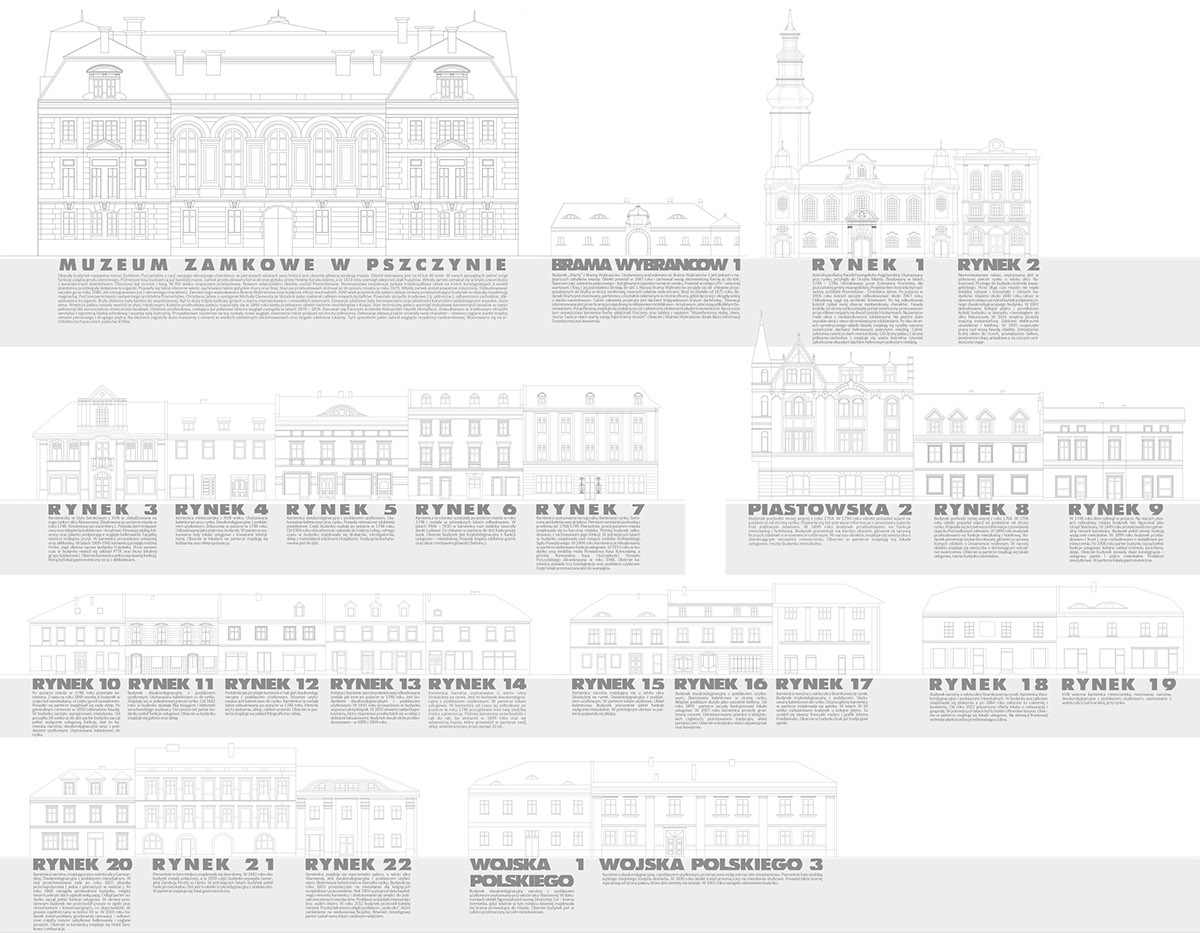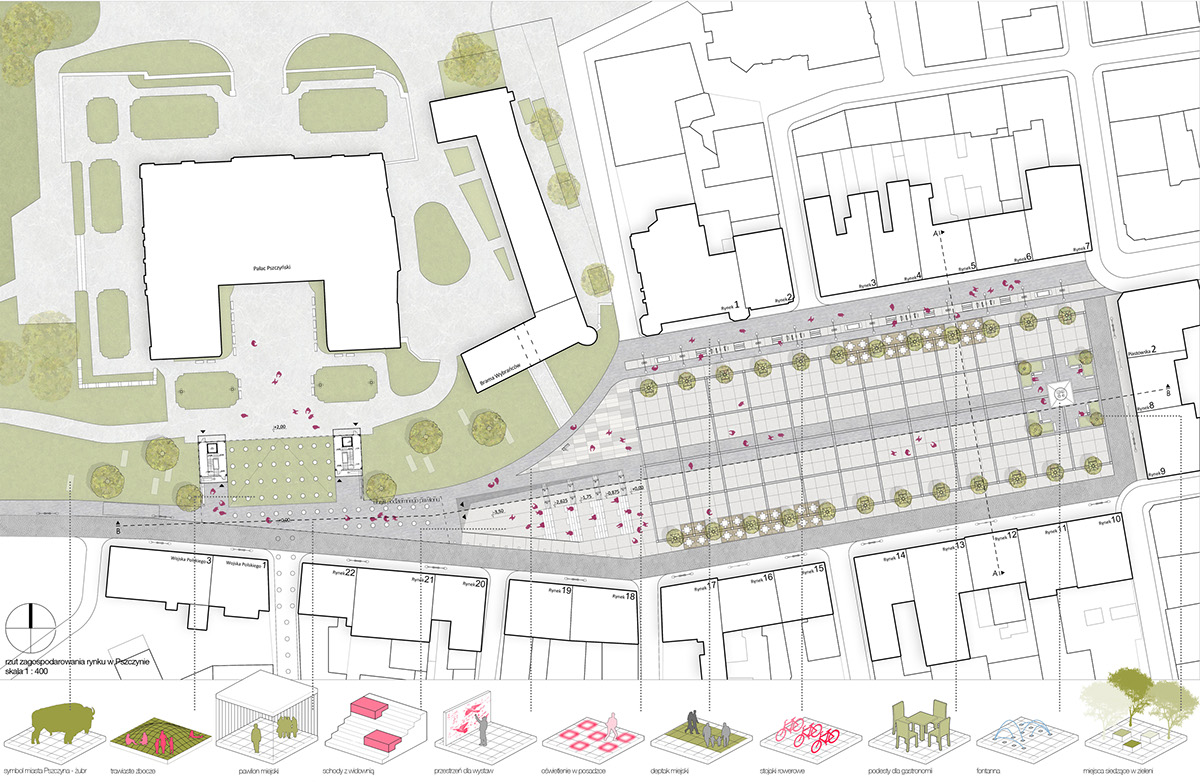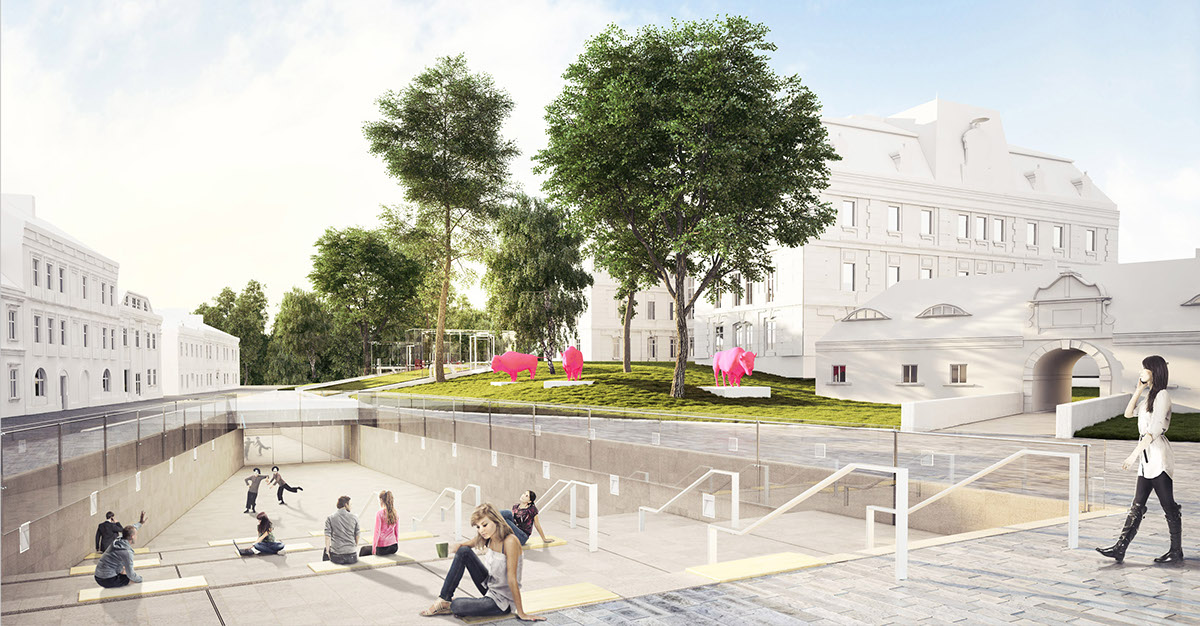
















The historical market square in Pszczyna constitutes the heart of this small city and thus appears as the place of utmost importance. It stimulates a growth of local community and – as its main landmark - determines its appeal. Interventions which are proposed in this project vary in intensity in different areas of the square so as to merge them into one, complex, central space. I had a great opportunity to be a member of city’s life. My selection of design imperatives was created due to the invaluable possibility to observe changes in functional and spatial structure of Pszczyna as well as its citizens behavior, courses of manifold urban happenings and many other factors which are common in public spaces. These guidelines are not homogenous, but rather coherent with needs of the place, historical context, genius loci and even some sort of citizens’ sentiments. The undertaken design actions were to shape the attractive central space which has existed heretofore, yet required to be emphasized by spatial, social and economic interventions. Modernization of the existing square became the main goal of the project. Pszczyna has recently been transformed in many areas, yet its central space does not keep up with these changes. My idea in this field is about tiny interventions which are to be introduced with proper respect for the historical vicinity and adjust the place to demands of contemporary users.
The essence of my concept is the division of the space into three connected areas. The first one is the main surface of the square which is spatially toned down, formal. Its shape is regular, bordered by historical frontages from the north, east and south. A strip of the existing pedestrian zone enters the square from the north-east corner which is accented by architectural elements.
Second design area is connected with stronger spatial interventions. It is placed at the crossing of main composition axes: the axis of the market square and the axis of the palace. Existing escarpment and oversized asphalt road area were reused to create multifunctional urban pavilion. New building is hidden underneath public green roof which is to become a modern interpretation of palace court. The pavilion can be also accessed from the eastern side where the surface of the market square becomes skewed and leads into entrance/gathering space. My project is aimed to restore proper functional values of the market square and to expose Pszczyna’s cultural heritage. Design guidelines are set in order to blend old and new, to introduce the dialogue of historical context and the contemporary intervention. It is a peculiar compromise, based on the respect for existing space with simultaneous sneaking of modern functional solutions. The conclusion drawn in this thesis is a statement that historic spaces do not become attractive by the mere fact of being historic. Even this kind of spaces needs proper stimulation through spatial and social interventions. They ought to be modernized to keep up with changes in vicinity and this transformation should be performed with an uttermost respect for an existing tissue.
