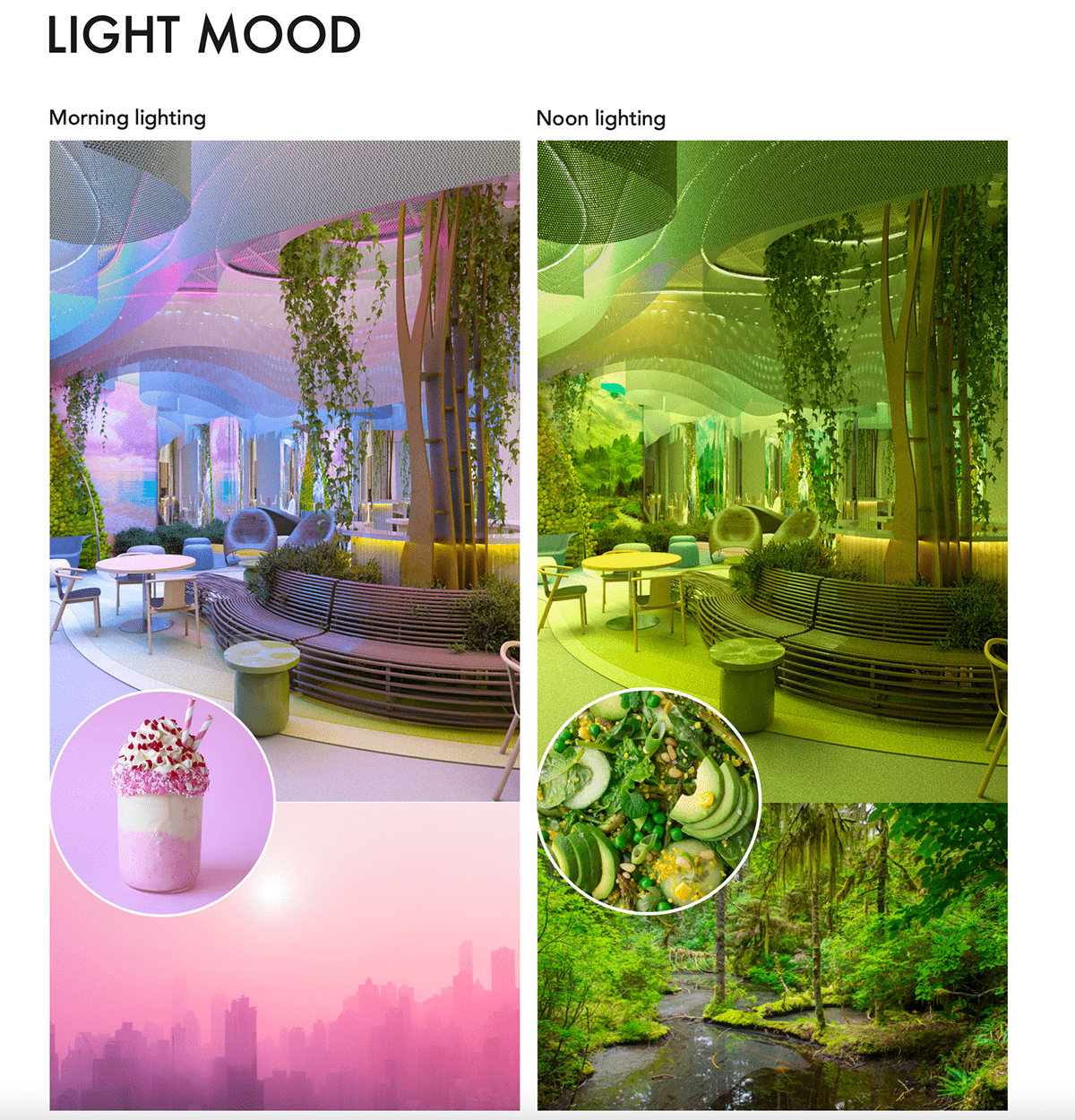{RE}CONNECT
CAPPELLINI SUPERCAMPUS
OUTDOOR /EATING AREA

This project is about the Cafeteria design in the Cappellini SuperCampus for Salone del Mobile.
The idea for this space was inspired by the concept of the Tree of Life that says there is a path with no dead-end that leads us to a place of greater energy. This was a place designed to meet and connect with ourselves, with nature and with others. It was translated as the connecting point between the outside and the inside spaces of the SuperCampus. For translating this concept, we created three layers in terms of forms and shapes, atmosphere and action. The first one called, Ever- Growing is about translating the maze of the Tree of Life and the organic shapes of nature into the design of the ceiling and floor carpet. The second layer, Unbound Nature is about diffusing the limits between the real and digital nature with the help of green walls and hanging plants, LED screens and mirrors. The last layer, Point of Convergence, is where everything comes together in the space, proposing activities for the people to meet and reconnect.

















