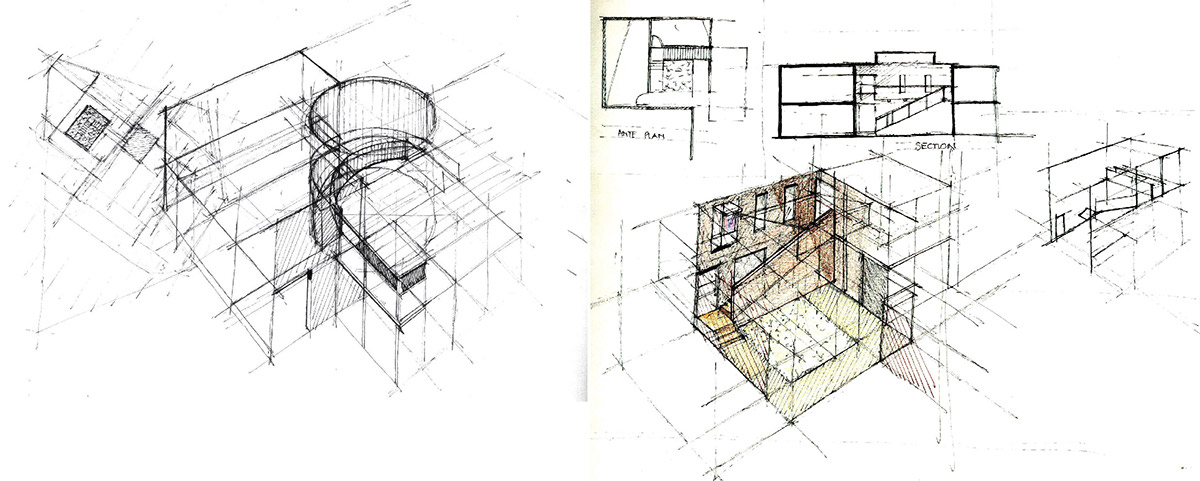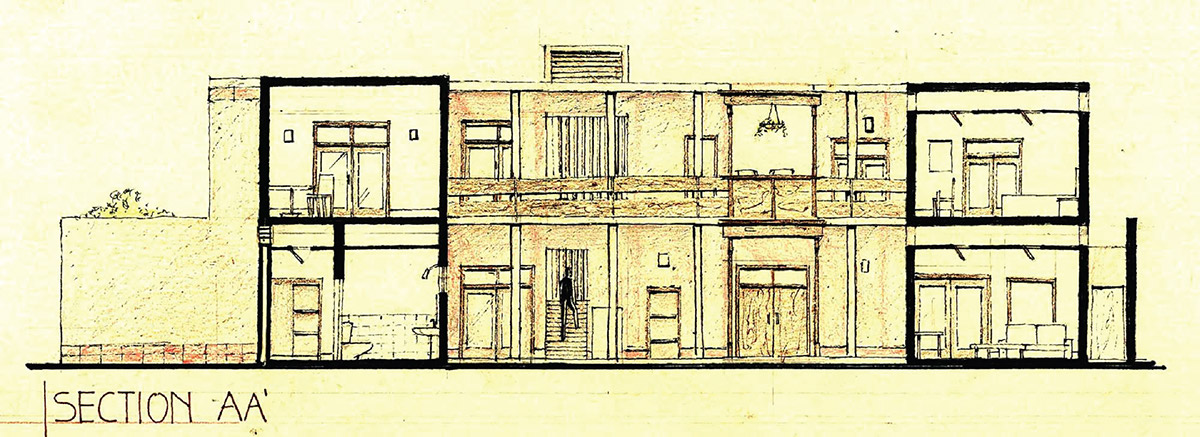The project required us to design a dwelling for a family living in the rural region of Thatta. The vernacular of this region was critical as a precedencet with a tradition of mud cunstruction, wind-catchers, court-yards and ornamental architectural features, The family consited of a couple, a grand-parent, three children of whom one is married and stays in the house as a guest where as the other two are in their teens.

A study looking at the the ways vernacular has dealt with the natural forces passively

A study looking at modern passive solutions

A montage of design elements for the project

Site plan

Development of program, spatial relationships and basic massing


Derivation of a language that picked up the traditional and enhanced it using the modern


Development of plan

Final Ground Floor Plan. At the bottom are the more public features and the master bedroom and the grandparent's bedroom

Final First Floor Plan. At the top are the terrace, lounge and recreational areas with children's bedrooms



Section showing roof with ventilation channels that can be adjusted using hinged panels




