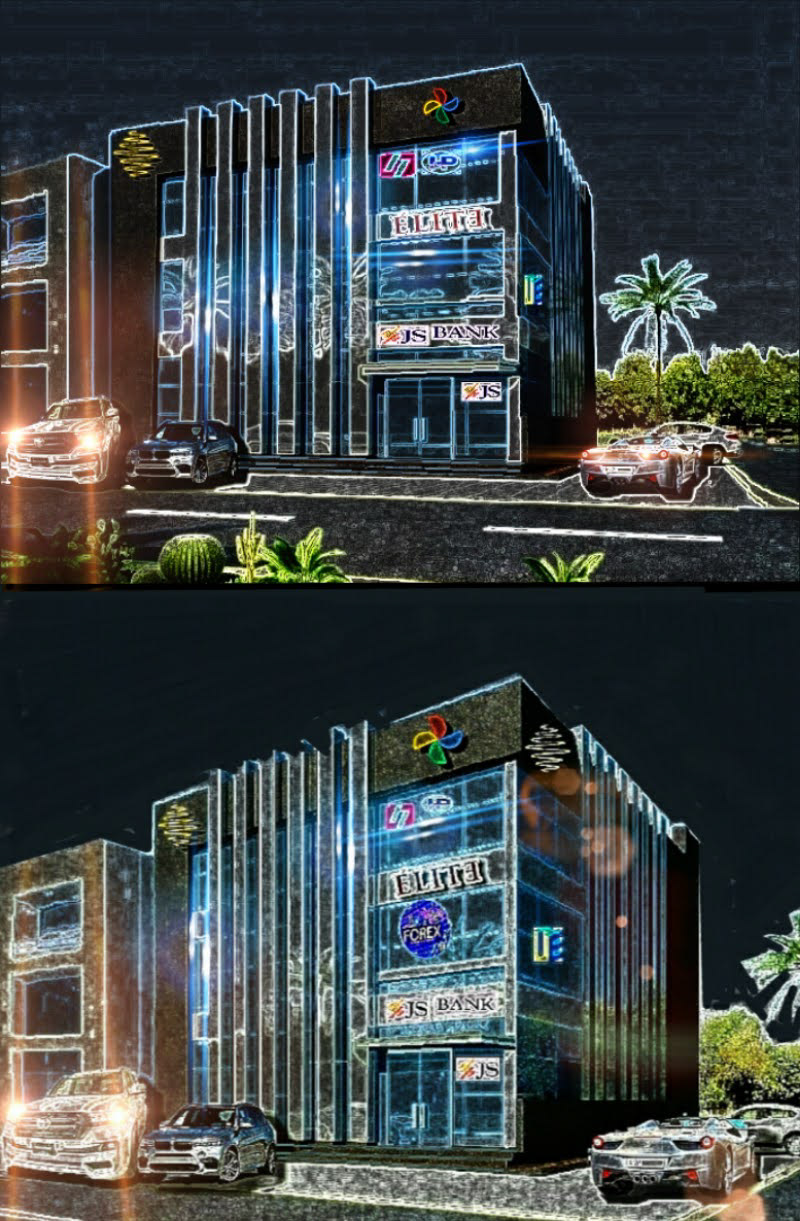DESIGN OF COMMERCIAL ELITE CENTRE @Lhr.Pakistan. Investor's given land area 8 Marlas; 1800 Sq. Ft. Proposed Arch. Designed Area 7700 Sq. Ft.
The Elite Commercial houses a Bank at Ground & Mezzanine Floor level. On 1st Floor it has Forex Trade Unit. On 2nd Floor it has an IT. Branch Office. The External Facades have features of Modern Contemporary Arch. style. Glass Curtain Walls are used for openings on three sides of the Comm. centre. Aluminium Aluco Bond cladding is done over vertical ribs & horizontal bands. Graffiato applications are done on few external exposed civil works. The Project is regarded as a Unique Arch. Master Piece having beautiful Interior Planning and State Of Art Elegant Elevation composition.

FRONT ELEVATION


REAR ELEVATION

GROUND FLOOR PLAN

MEZZANINE FLOOR LEVEL PLAN

FIRST FLOOR PLAN



