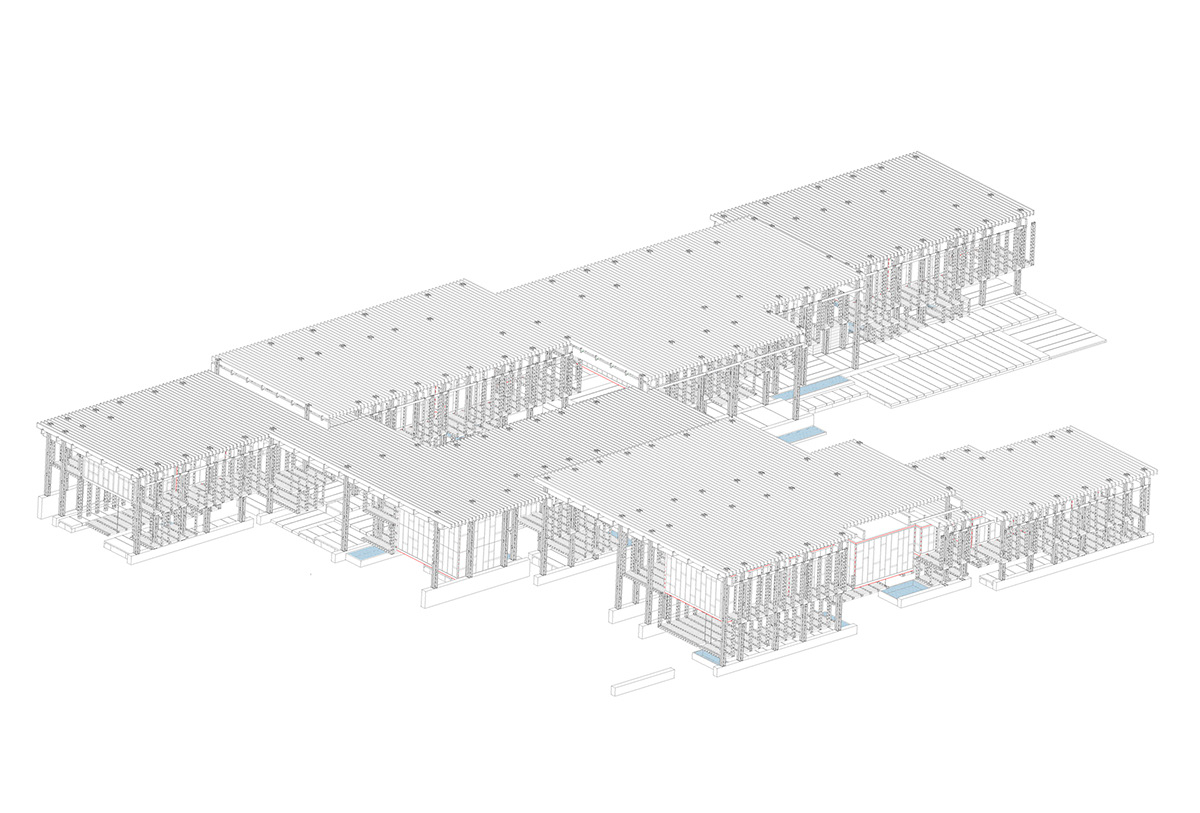CONSTRUCTION TOOLS FOR PINK SARIS' CENTERS
ATARRA, UTTAR-PRADESH, INDIA
Academic Work_ Thesis Master_ Cooperation Project_ Outstanding grade (9)
The project stems from a group of women and their need for having a complex where to develop its activities for the empowerment of women.
The organization is not located in a specific place but distributed in small communities, where it operates. It is necessary an architecture that fits to different situations. It is achieved with a structural system, designed as a LEGO, with all the elements required for its construction and the combination of tools. In this way, each group of women can build its own building, according to the space that they have or need. All buildings will belong to the same family, creating an identifying trademark for the pink saris.
The project is looking for the social integration of lower castes and the most disadvantaged.
The architectural concept of the building meeting cultural requirements of India, where the linked rooms act as filter between public and private spaces. In these zones called "In between spaces" is where the social integration has place. For this purpose three levels are established: public, community, where neighbours have relation with pink sari's women, and private, exclusive for them. Each of these levels has a specific construction tool:
- Lower level: water-related, is hard and rigid. This is an area that flood by monsoon. It is the most public storey to provide water service to the population, a limited resource in the India.
- Top level: (association's uses): they are a number of volumes, one for each use, by way of baskets, with a light and permeable facade.
- Community level: are all those in between spaces as corridors and platforms with unexpected uses, built with a flexible kit of wood pieces which are jointed according to the requirements


Plan 1_ Context ||||||| System
Analysis Context + Territorial Context + Method of project developing

Plan 2_Location ||||||| Urban Scale
Enviromental adaptation + Link between urban and natural context + Activity focus stimulator

Plan 3_ Programme Tool ||||||| Configuration System
Pieces Catalog + Combination of elements + General axonometry

Plan 4_ Acuatic floor ||||||| Ground floor plan
Enviromental adaptation + Required uses according to the population + Linked complexe

Plan 5_ Structural tool ||||||| Construction System
Base system + Supporting Structure System + General axonometry

Plan 6_ Community Floor ||||||| Intermediate floor plan
Enviromental adaptation + Required uses according to the population + Linked complexe
Enviromental adaptation + Required uses according to the population + Linked complexe

Plan 7_ Bands tool ||||||| Construction System
Configuration system + Combination in floors + General axonometry
Configuration system + Combination in floors + General axonometry

Plan 8_ Gang's Uses Floor ||||||| Upper floor plan
Enviromental adaptation + Required uses according to the population + Linked complexe
Enviromental adaptation + Required uses according to the population + Linked complexe

Plan 9_ Baskets tool ||||||| Construction System
Basket tipology + Construction process + Basketl axonometry
Basket tipology + Construction process + Basketl axonometry

Plan 10_ Main elevation ||||||| Wood forest
Enviromental adaptation + Required uses according to the population + Linked complexe
Enviromental adaptation + Required uses according to the population + Linked complexe

Plan 11_ Section A ||||||| Section B
Connection between buildings + Water system of platforms + Linked complexe
Connection between buildings + Water system of platforms + Linked complexe

Plan 12_ Front elevation ||||||| Sections system
Cross section packages + Game pieces required
Cross section packages + Game pieces required

Plan 13_ Construction ||||||| Axonometry
Joint of all systems + Activity study + Linked complexe
Joint of all systems + Activity study + Linked complexe

Plan 14_ Structure design ||||||| Hadmade framework
Wood porticos + Bracing + Main structural calculations
Wood porticos + Bracing + Main structural calculations

Plan 15_ Facilities design ||||||| Water system
Bioclimatic factors + Self-managed water cycle + Water treatment system
Bioclimatic factors + Self-managed water cycle + Water treatment system
