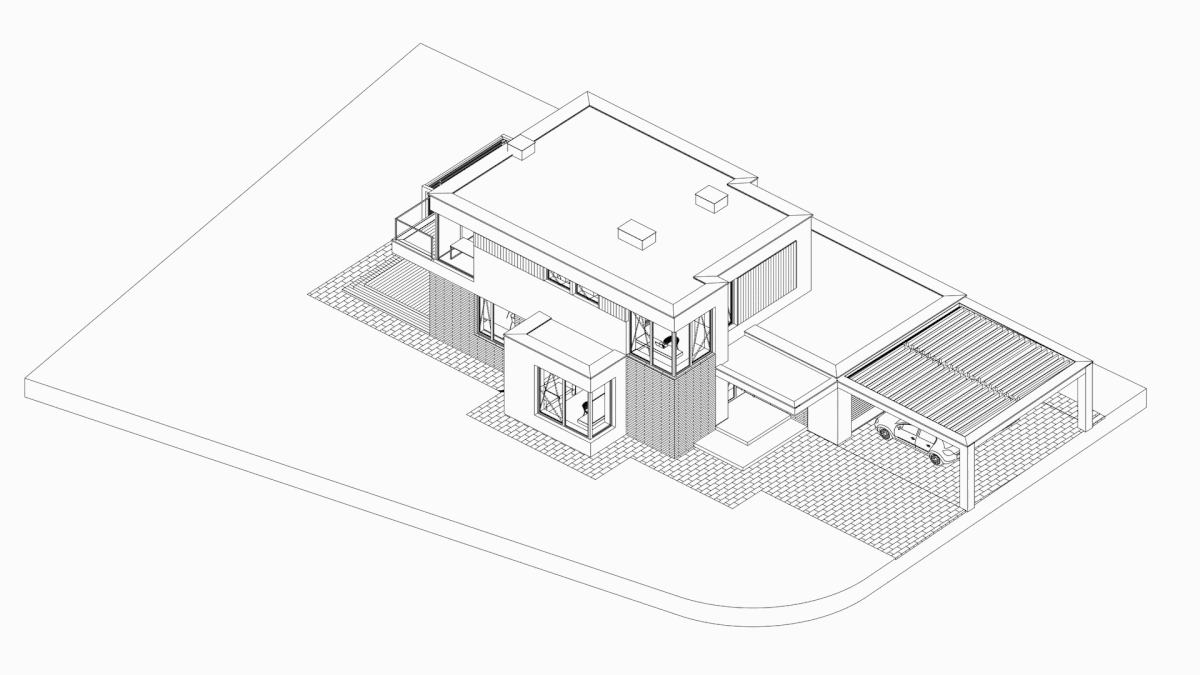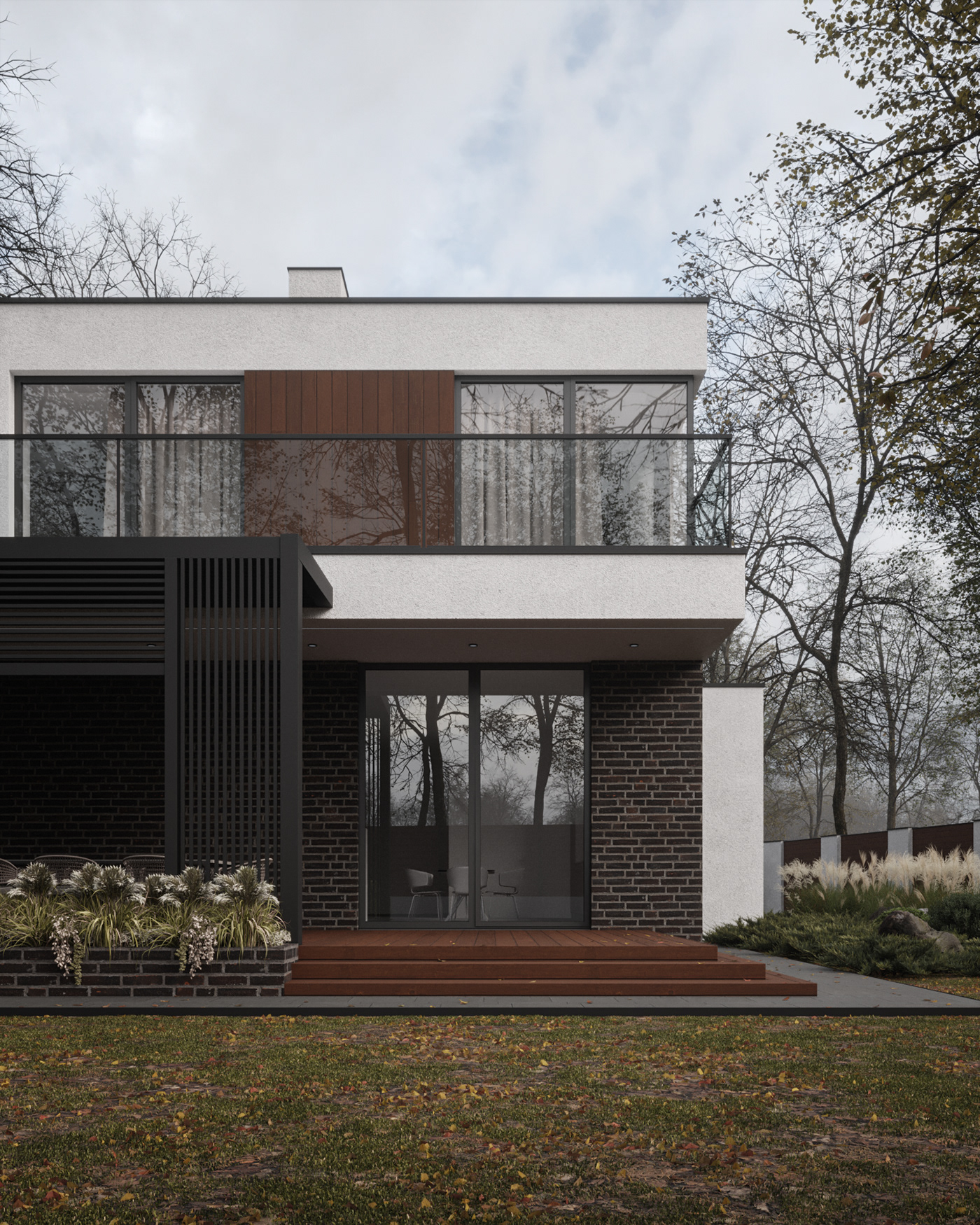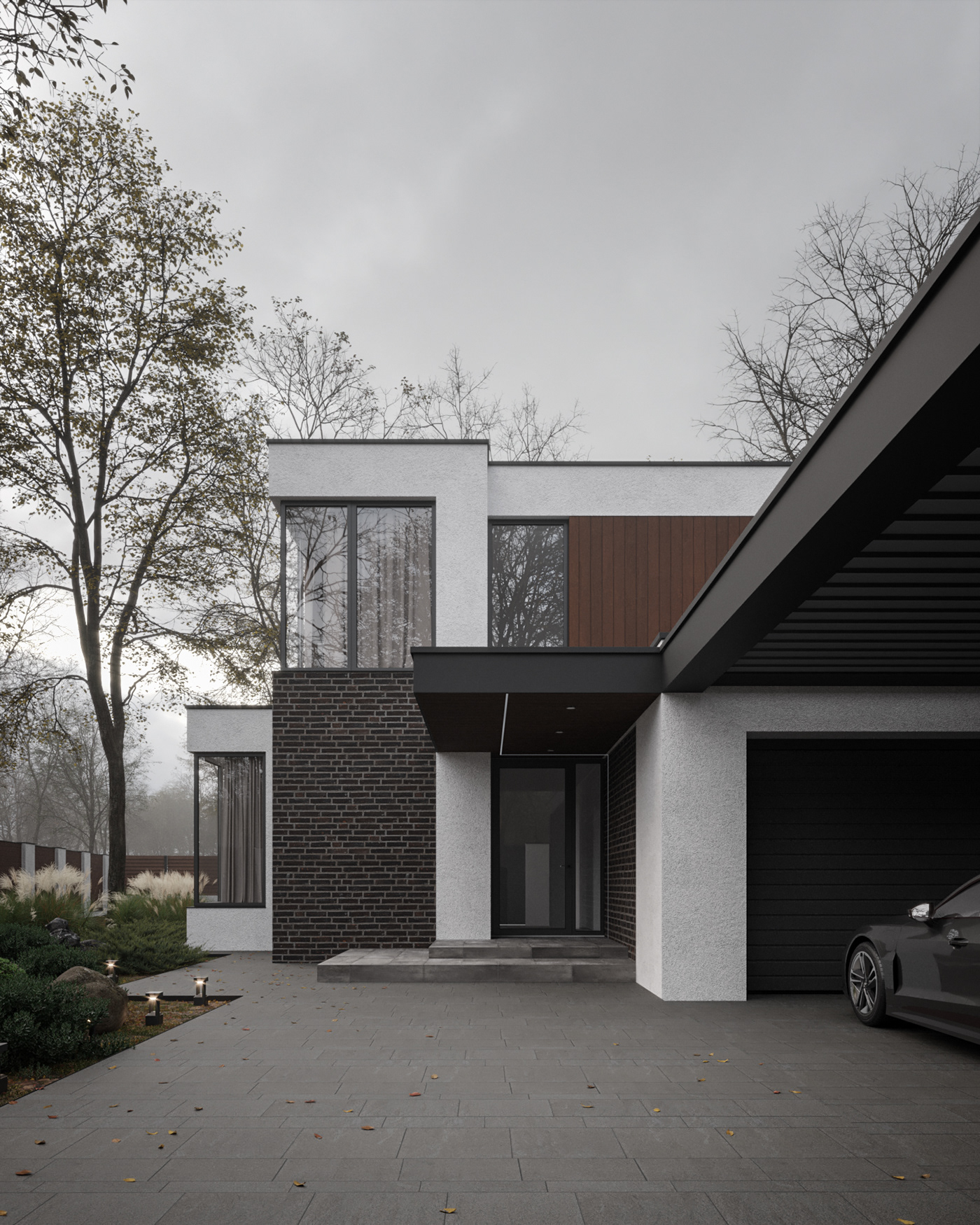
A2 HOUSE
Author and general contractor: MCORP
Architects: Denis Davydov, Anton Derkach, Olga Mostovaya
Visualization by Eugene Mironenko & Iryna Riasnianska

ABOUT PROJECT
Location: Ukraine, Kharkiv | House Area: 220 m² | Project Year: 2021
A2_HOUSE is an individual house for a young family located within the city. The main task for our company was to think of a comfortable living for all family members, including no less important - the beloved Labrador. The peculiarity of this project is minimalism in a modern style without garish details, which confirms the formula "beauty in simplicity". The correct proportions, which we feel intuitively, the harmony with nature, and the maximum naturalness of the finishes make such architecture timeless.
* * *
А2_HOUSE це індивідуальний житловий будинок для молодої сім'ї у межах міста. Основним завданням для нас було продумати комфортне перебування всіх членів сім'ї, включаючи не менш важливого - улюбленого лабрадора. Особливість цього проекту - мінімалістичність у сучасному стилі та відсутність деталей, котрі впадають в око, що підтверджує формулу "краса у простоті". Правильні пропорції, які ми відчуваємо на інтуїтивному рівні, гармонійне поєднання з природою та максимальна природність обробки роблять таку архітектуру поза часом.


FLOOR PLANS
The staircase block divides the main functional areas:
On the first floor: public area (the kitchen, the dining, and the living room) and general and technical areas (the guest bathroom, the dressing room, the furnace room, and the garage).
On the second floor: the master bedroom and the office from the children's room.
On the second floor: the master bedroom and the office from the children's room.
This project also provides for the comfortable housing of a large dog.
For the daily after-walking routine of the pet, there is a shower section - a paw wash directly near the entrance group, by the door of the bathroom.
* * *
Основні функціональні зони розділені сходами:
На першому поверсі: спільний простір (кухня, їдальня та вітальня) від просторів загального та технічного призначення (гостьовий санвузол, гардероб, топкова та гараж).
На другому поверсі: майстер-спальня та кабінет від дитячої кімнати.
Також у цьому проекті передбачена можливість комфортного утримання великого собаки.Для щоденної післяпрогулянкової рутини передбачена душова секція - лапомийка безпосередньо біля вхідної групи.
На першому поверсі: спільний простір (кухня, їдальня та вітальня) від просторів загального та технічного призначення (гостьовий санвузол, гардероб, топкова та гараж).
На другому поверсі: майстер-спальня та кабінет від дитячої кімнати.
Також у цьому проекті передбачена можливість комфортного утримання великого собаки.Для щоденної післяпрогулянкової рутини передбачена душова секція - лапомийка безпосередньо біля вхідної групи.


ELEVATION SOLUTIONS
Materials: Ströher NO6 Glanzstuck, thermoash, wet plastering.




Follow us on Instagram for our latests projects




