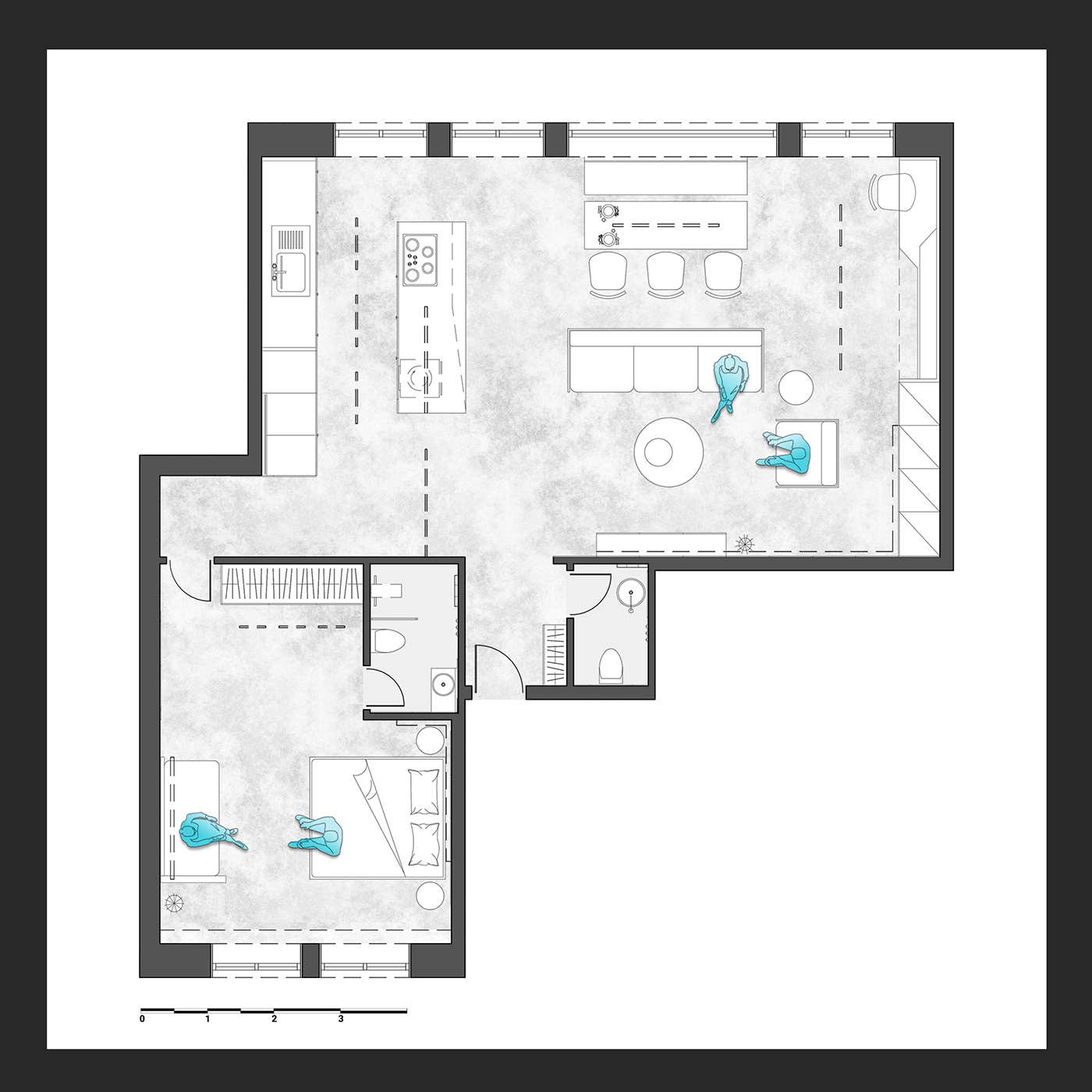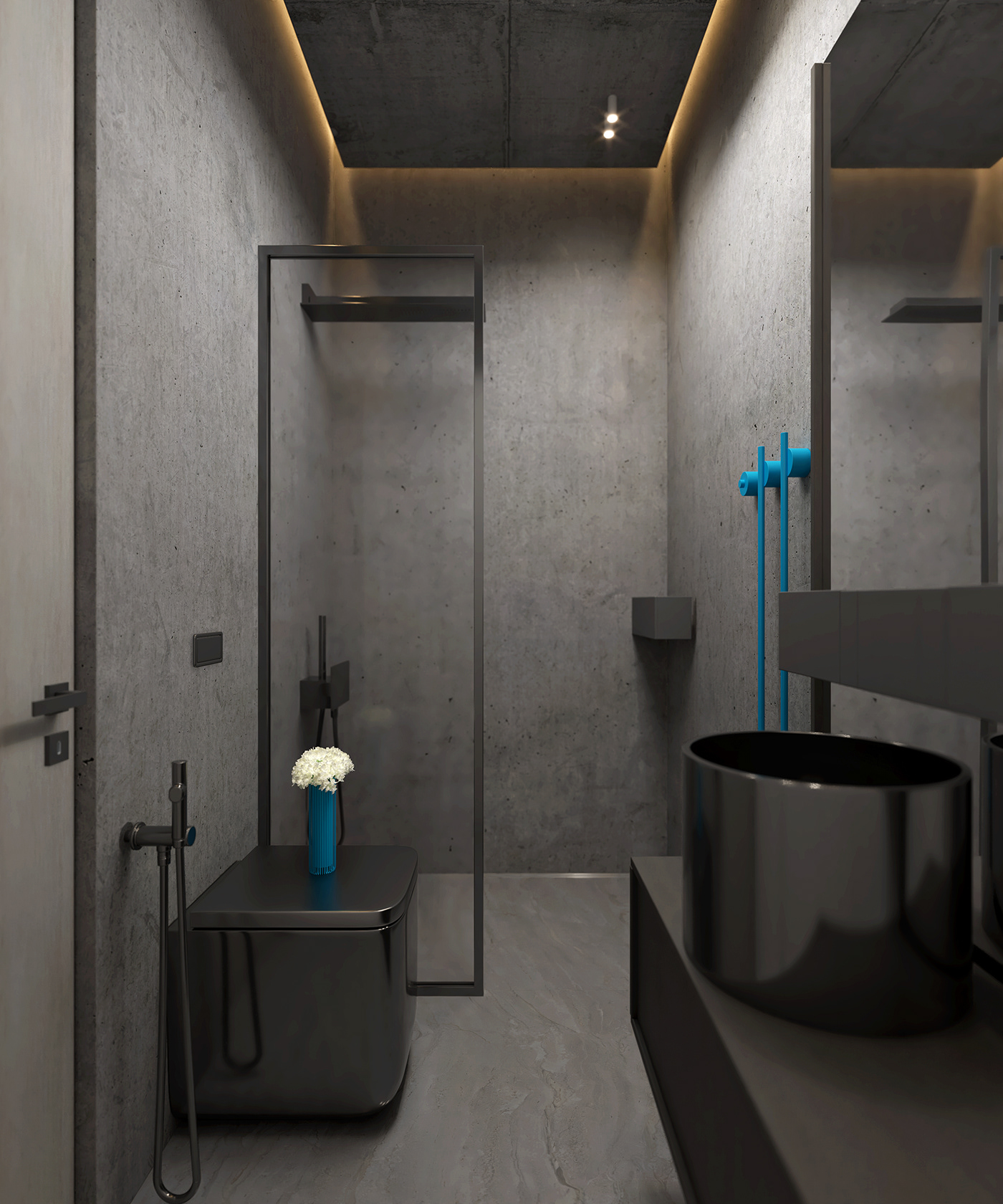
The Ava house is an 84 sqm house located in Damavand. The owners are a young couple. Ava is a renovation project, aims to utilize in the wintertime holidays. They entrusted us with the design of the house. So we decided to create an eye-catching and calm atmosphere inspired by the winter season. Away from all the hustle and bustle of urban lifestyle, read the favorite book for hours and enjoy the scenery and coffee.
We created a winter theme for the house, using a neutral and dark color tone, comes from cold weather and white panels that define the interior, such as snow, making the interior look bright and calm. We pick the light blue color that is the color of winter and the symbol of peace.
We attempt to use the minimum variety of materials and colors. Therefore, We put ourselves in this limitation to see how far we could go. limitations make the design process more attractive and challenging. Architecture can be the art of the least, that creates the most.
Economic efficiency, easy maintenance conditions, and simple installation and execution are the advantages of using concrete and micro cement in interior spaces. Due to its gray color tone, it is possible to create an extraordinary interior by combining them with other colors.
The design follows a contemporary architecture style. When talking about using concrete in residential interior space, Unconsciously, a depressing, soulless, and boring atmosphere come to mind. an interesting part of the design was started at this point. We tried to change this mindset in this design. Using white wood panels and the light blue color Incredibly exchanged the atmosphere. In addition, windows have acted their role in a good way. The dance of light on concrete is magnificent. Finally, The space has been filled with a sense of life.






The design of the kitchen is formed by following the line of our thoughts. simple design using white wooden panels. The stunning part of this kitchen is the use of semi-gloss metal for the backsplash. it reflects nature and trees, brightening the space and combining the beautiful nature of the outside with the inside.








The living room has three zones, Tv room, a work, and a dining space. We tried to put these three spaces together that work well together and do not interfere with each other. The use of white panels met our goal well, It integrated all the spaces and coordinated.
The dining space consists of a fixed bench and three moveable chairs. We create the table in front of a window that shows snow and white winter trees. To our mind, this beautiful atmosphere can make memories for the couple with that astonishing view, and also, fabulous interior design.
We combined the workspace and library to have a functional and Integrated frame. The desk placement next to the window opening has made it possible to get natural light in the best possible way. The TV space also includes white panels on which the TV is placed and the blue sofas that are the center of attention.




proper use of natural light can reduce the use of artificial light sources and thus reduce energy consumption! Natural light is important in residential spaces. Studies have shown that it increases productivity, mental health, and comfort of the inhabitants of that space.
It is better to use natural light as much as possible during the day, and this is one of the indicators of a good design. Those who live or work in environments with natural light love their place of residence or work more than others, and this in itself means increasing the level of satisfaction and thus producing a good mood and energy.






Good lighting, sufficient interior space size, and excellent views are The features of this bedroom.
We tried to put several functions together in this room. A sofa in front of the bed can be a space for daily relaxation, study, and meditation.
Having a TV was one of the couple's desires of the bedroom. Since we did not want to eliminate this multifunctional space because of the TV, we choose a video projector with a hidden curtain inside the ceiling. and put the painting of nature instead of a TV on the wall to follow our concept.









Thank for watching




