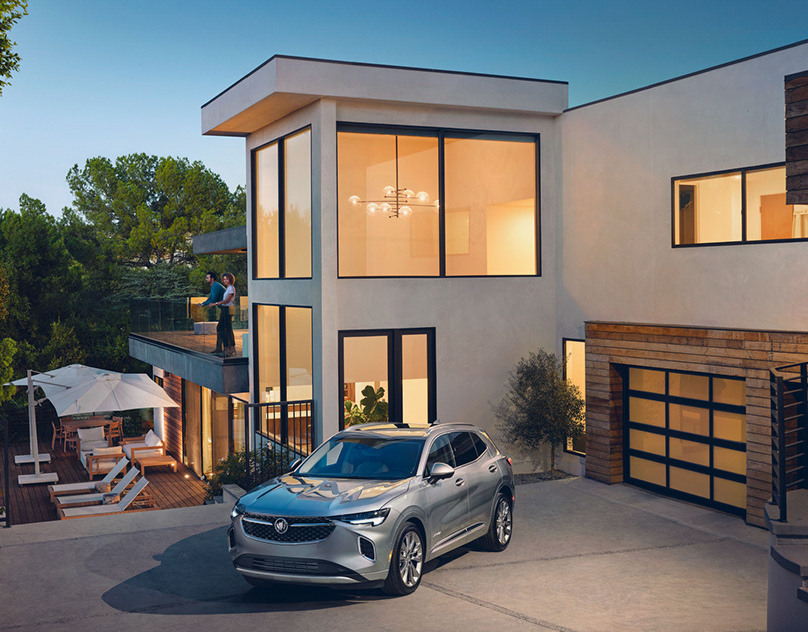SEEING IS EXPERIENCING
HAWTHORN HOUSE
Type: exterior & interior | Location: Melbourne, Australia | Status: completed
Architecture: Edition Office
Visualization: CUUB Studio
This multi-award-winning house designed by Melbourne-based architecture studio Edition Office is a great example of how interior spaces can relate to the external environment.

The architects aimed to provide a strong sense of sanctuary, a feeling of being away from the big city life. The project uses passive solar-design principles throughout. The arched concrete pavilion frames seamless glass walls that bring natural light and garden views into the living areas.

Text description by the architects. 'At the ground floor within the living, cooking, and dining spaces the concrete shells provide clear connectivity with the entire landscape and a sense of unexpected lightness, while carefully concealing the neighbouring context'.

OFFICIAL CUUB WEBSITE
COOPERATION
IF YOU ARE INTERESTED IN WORKING WITH US, PLEASE SEND US THE INFORMATION REGARDING YOUR PROJECT AT HELLO@CUUBSTUDIO.COM




