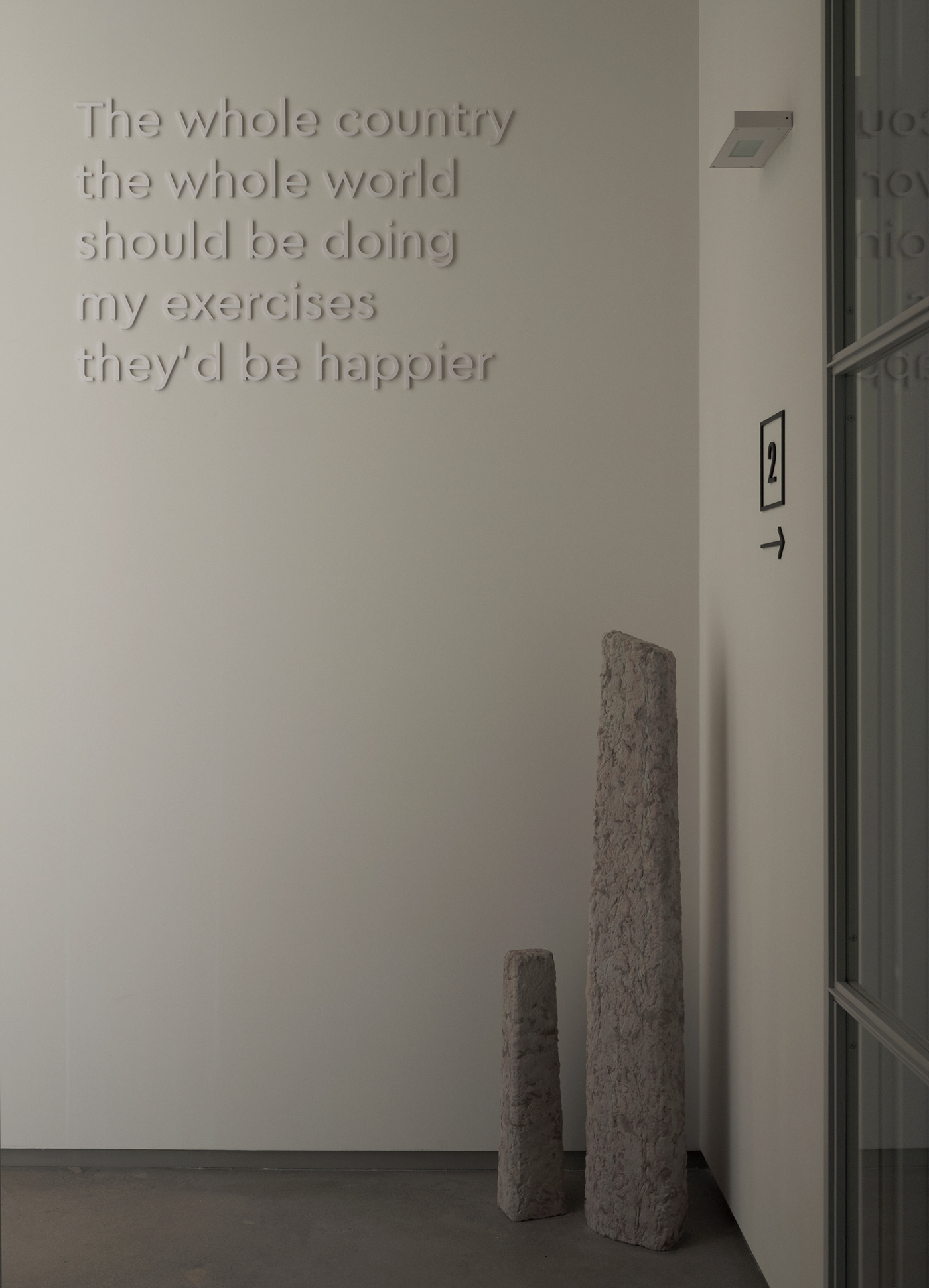
Type: Interior design
Project year: September 2021
Location: Russia, Saint-Petersburg
Publications: INTERIOR+DESIGN
Photos by: Dmitrii Tsyrenshchikov
Zefir
Pilates studio
The space was initially planned as a Pilates studio. Still, during the development process, the customer wished to add the availability of other physical practices, such as yoga, aero yoga, ballet, etc.
The area is large enough for studios of this kind. Usually, Pilates are small rooms fully equipped with trainers. In our case, it is more than 500 sq. meters.
We set ourselves to create a quite neutral, comfortable space without emphasizing one of the directions. Creating a harmonious atmosphere for running classes was probably the first place. An important task was to make the environment individually comfortable. It is a public space with changing rooms and shower areas associated with many nuances.









We used the maximum available planes of walls and ceilings without additional finishing. The open, original texture of concrete pavements is already a good decoration.
Natural materials were used — oak veneer as colorful as possible with many knots and flaws, making the wood alive, natural fabrics, and limestone. The floor coverings in the halls are oak engineered board, and in the common areas is concrete topping, an excellent solution for the chosen style and large spaces.
















