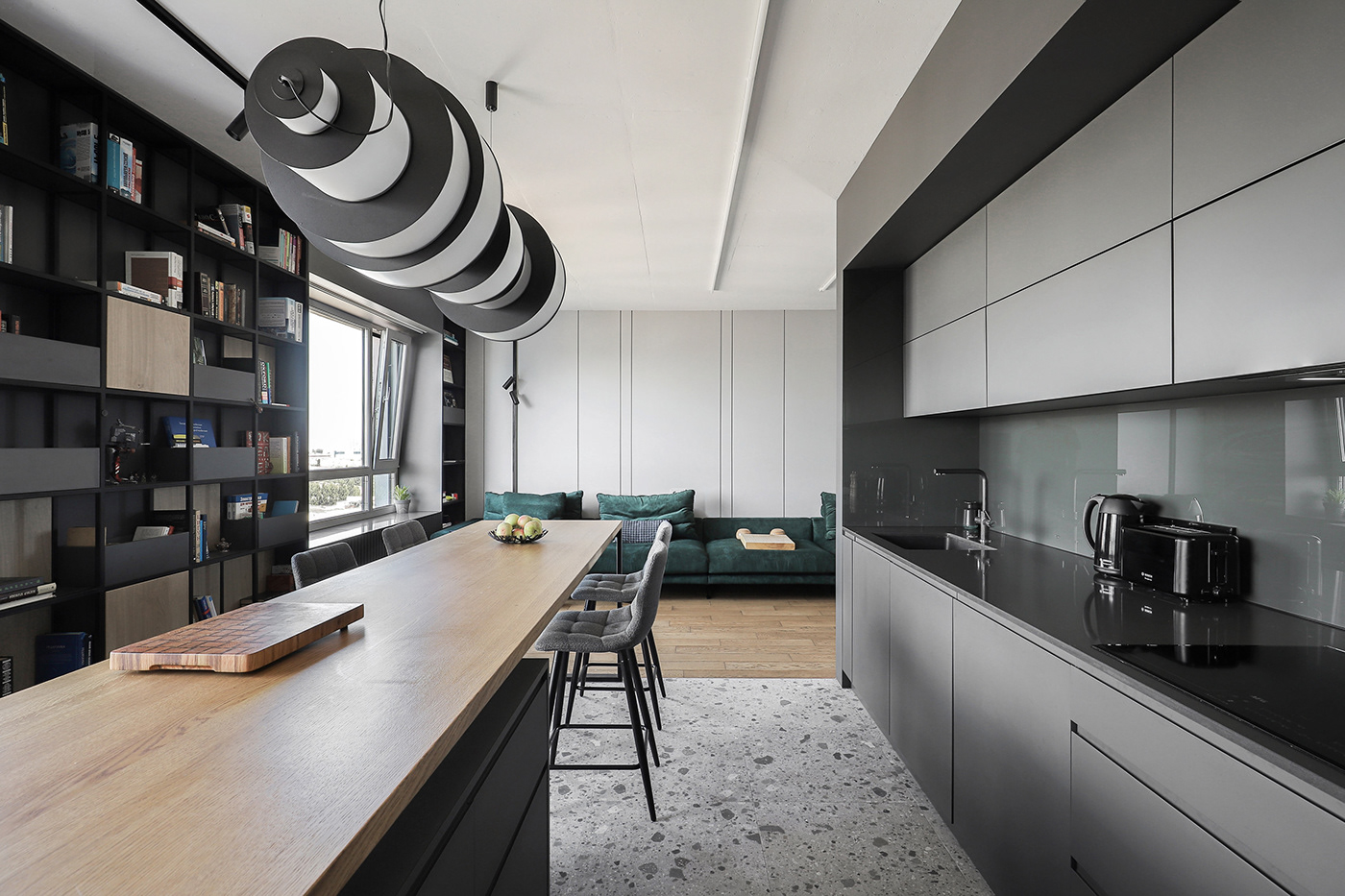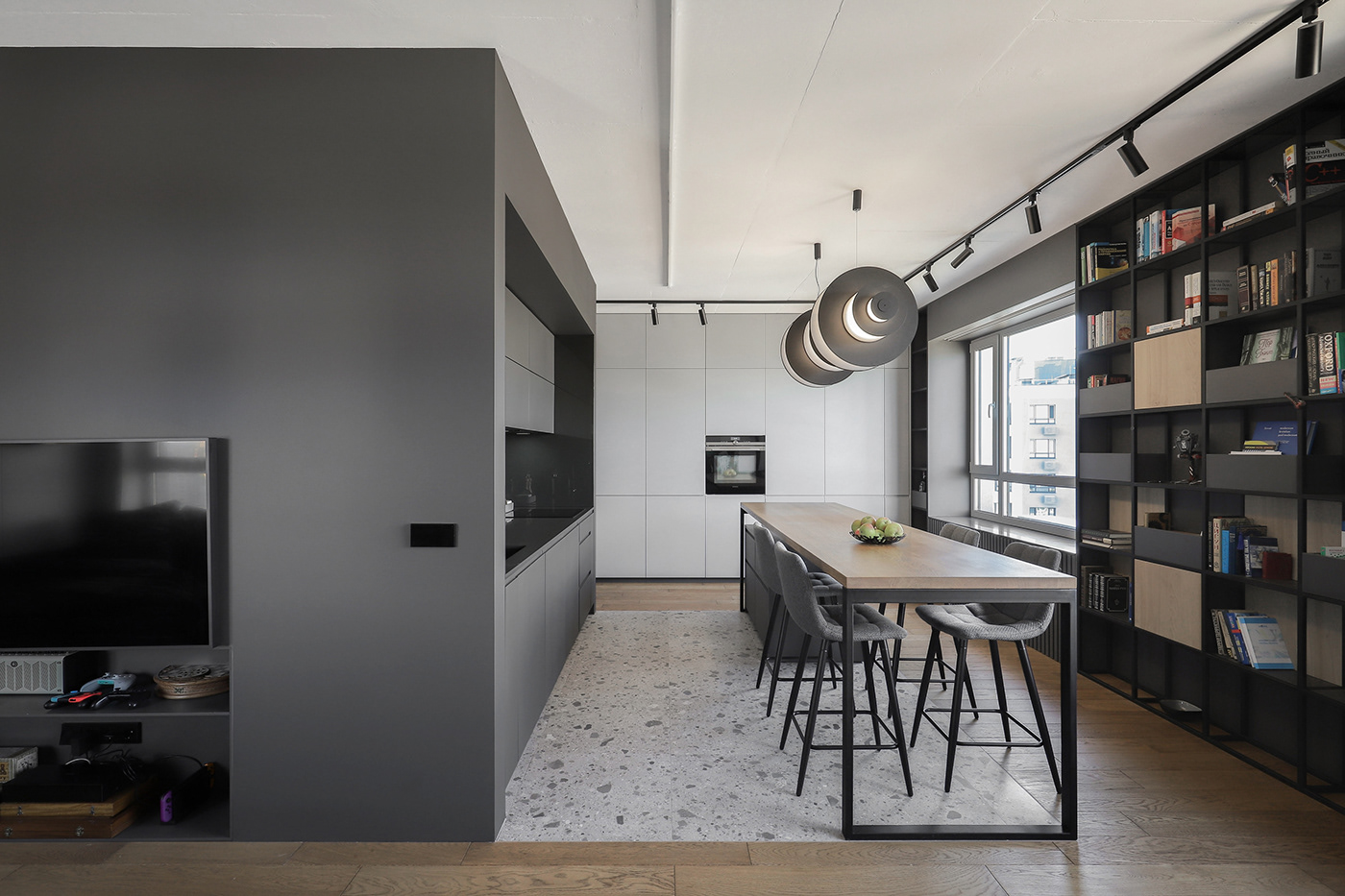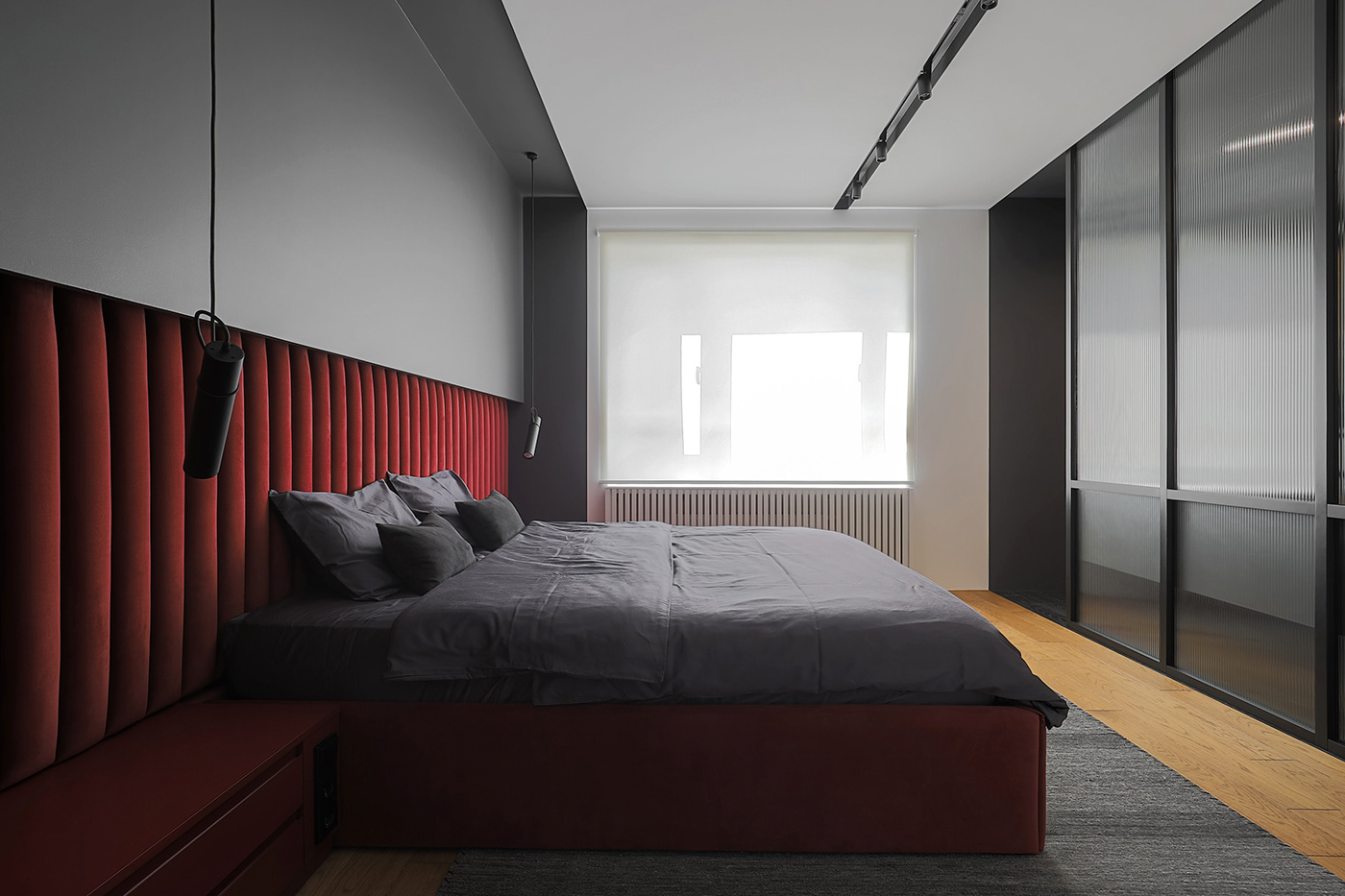Kyiv
165 sq m
2019-2021
Photo by: Viktor Prymachenko
-
VOZDUH is a two-storey apartment for a family of millennials.
The territory of individual comfort for remote work, rest, hobbies and creativity.
The core of the planning was a graphite cube in the center of the first floor.
The cube simultaneously combined and divided the floor area and embodied the main task of planning - formed the most open flowing and zoned space.
Each of the 4 sides of the cube contained an individual function: TV/game area living room, pantry, hallway closet, kitchen front with recessed countertop, for convenient use of dimensional kitchen devices.
Above the table-island - light installation "turns". The prototype of dynamics in statics.
The living room is divided into 3 functional zones: dining, TV/game and music, which are united by a cozy green 7-meter sofa.
The second floor has 2 living rooms, a pantry, a bathroom and a terrace.
There is no separate furniture in the bedroom. The main idea is that all the elements are integrated and form the unity of the space.
The main meaning of this interior is individual functionality and clear contrasting zoning of the space.
























