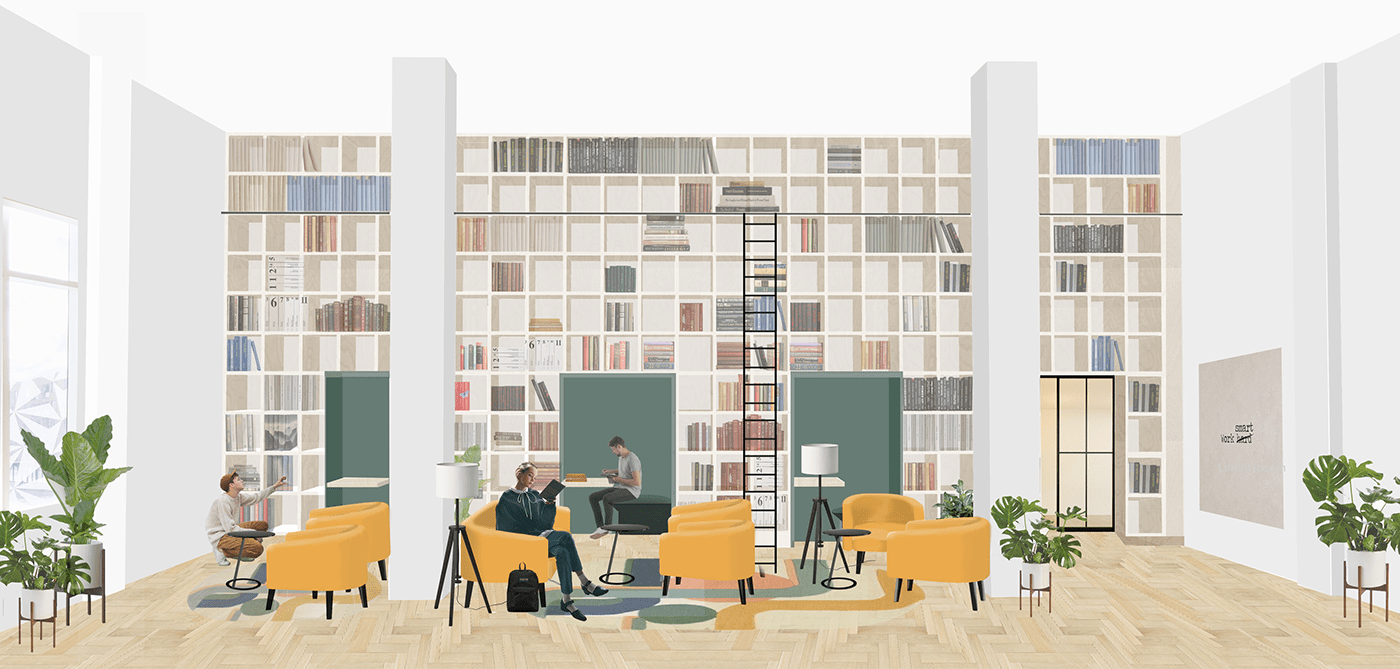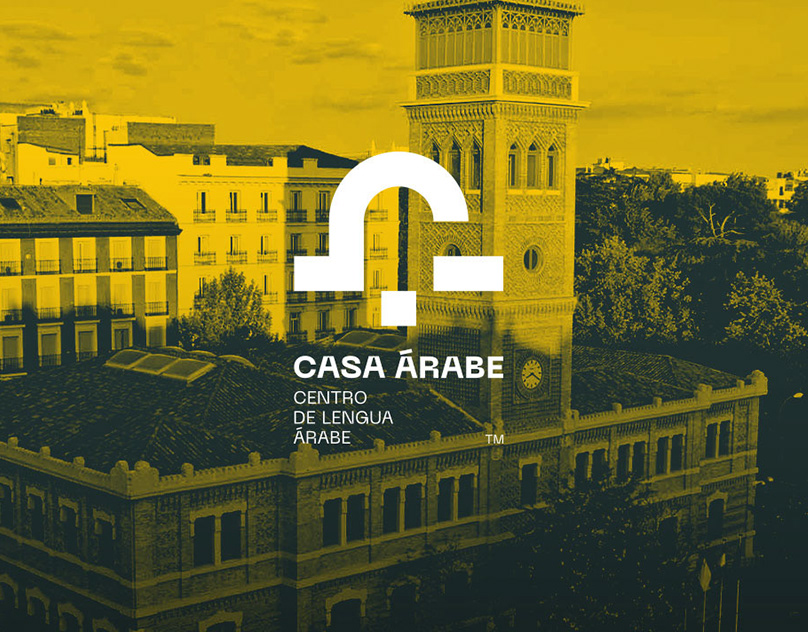university library
Project Area: 570 m2
Project Year: 2021
Location: Kharkiv, Ukraine
Architects: bude architects I Denys Shataliuk, Julia Shataliuk,
Project Year: 2021
Location: Kharkiv, Ukraine
Architects: bude architects I Denys Shataliuk, Julia Shataliuk,
Oleksandra Bulhakova, Elizavaveta Us

about
The library is located in the building of Kharkiv University, which is an architectural monument. The area of the library is 570 m2. It was decided at the University Supervisory Board to update the library, because its planning and volume-spatial structure is morally outdated and doesn't attract students. The space has simular tables there are no comfortable private working areas and places for teamwork, areas for presentations and lectures.

concept
The new concept of the library is aimed at expanding the use cases. The modern library is not only a space for reading books, it is a modern cultural and educational hub. The space of the updated library has the following zones on the 1st level: a cloakroom, a storage system, a zone for vending machines, a coffee shop, a transformable lecture hall for presentations, a librarian's study, a space for various processes from individual work to teamwork, a lounge area for communication. Functional zoning of the first level assumes a smooth transition from loud processes to quiet ones. There are meeting rooms and book reading areas in the quietest zone. On the 2nd level there is a conference room and a storage of valued books.

















