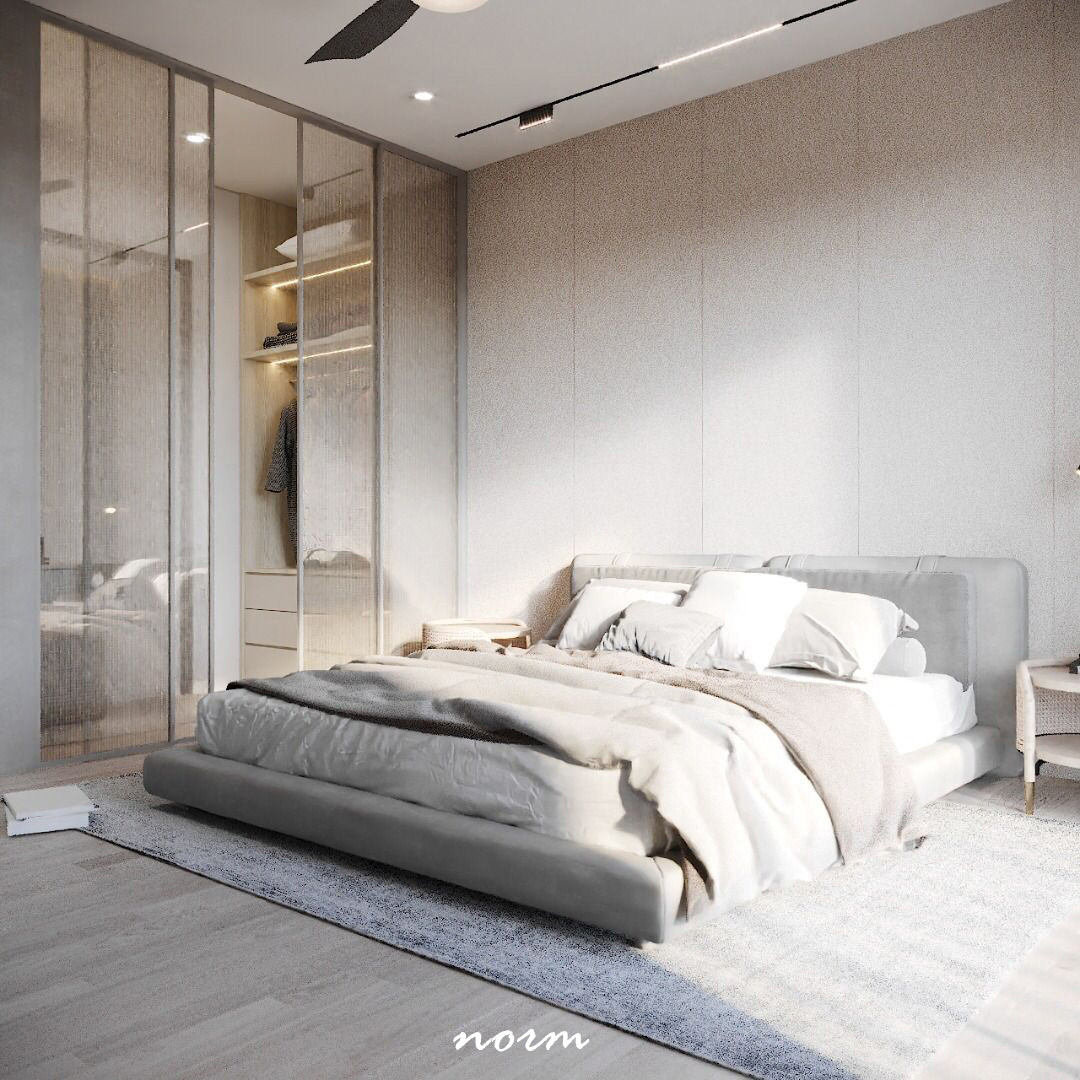

Project -Quay West
Style- Minimalist Wabi Sabi
By- Norm Design Studio I
n this simple style home, the designer introduces bright outdoor lighting and high color rendering light boxes through a coherent open space to create a bright and comfortable feeling and bring a lazy and relaxing home atmosphere! . In the small house layout, the designer connects the light at the front and back ends of the space through the openness and coherence of the guest room, guest dining room and kitchen, and strengthens the lighting effect in the middle section. With continuous lighting, the indoor light source is more stable and uniform. The floor of the living room is paved with wooden floors to create a warm and comfortable daily life, and expand the visual axis width of the space and storage efficiency. . The kitchen is the most commonly used space by the owner. The open kitchen is equipped with a two-shaped kitchen with a middle island and a large floor storage cabinet. Through the integration of rich functions, the cooking can be easily and convenient, and the kitchen vision is open. . The master bedroom adopts a line design, emphasizing a modern aesthetic layering, and adding a hanging cabinet at the head of the bed can not only increase the storage function, but also perfectly resolve the pressure of the beam.
