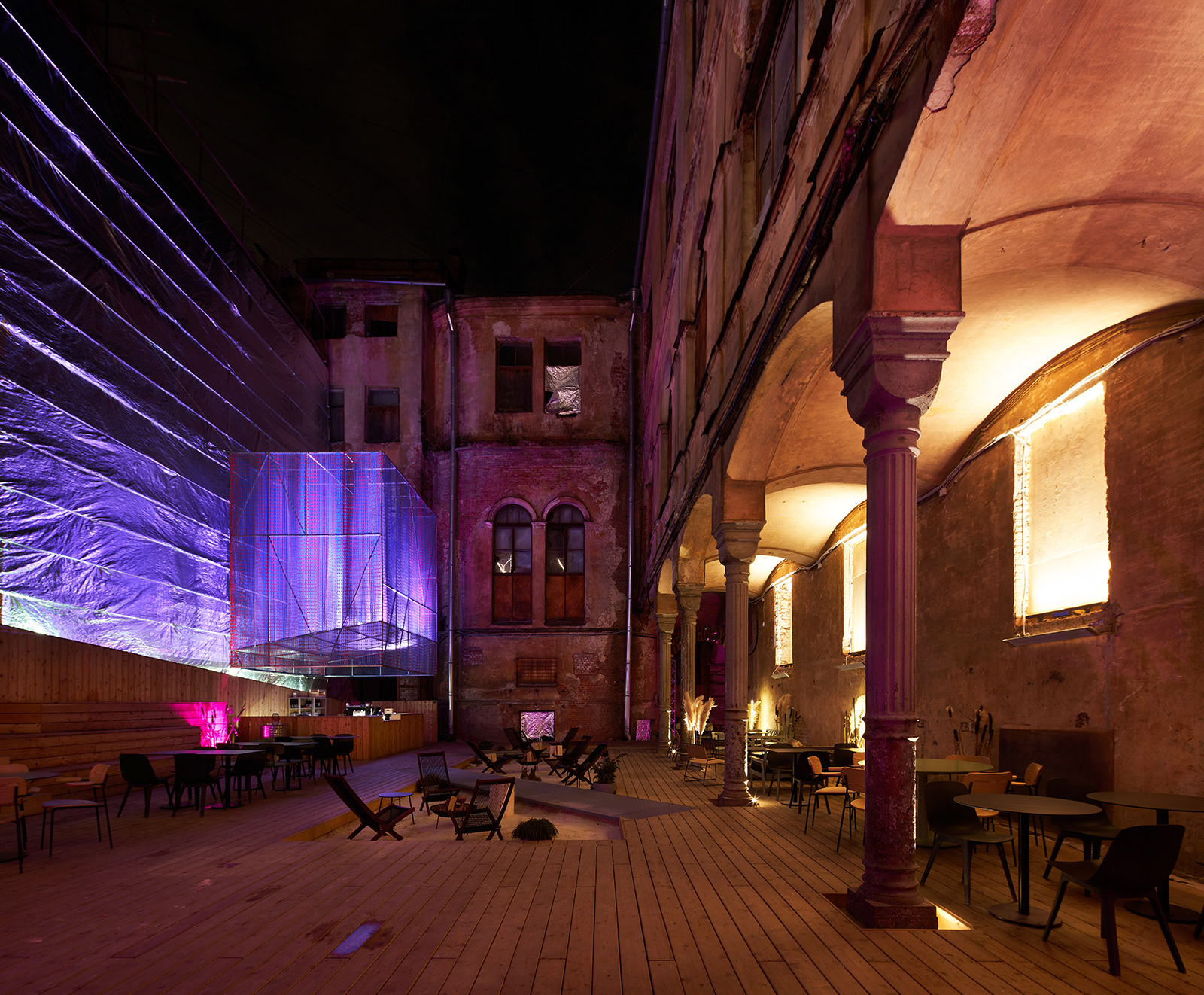The Future Warehouse
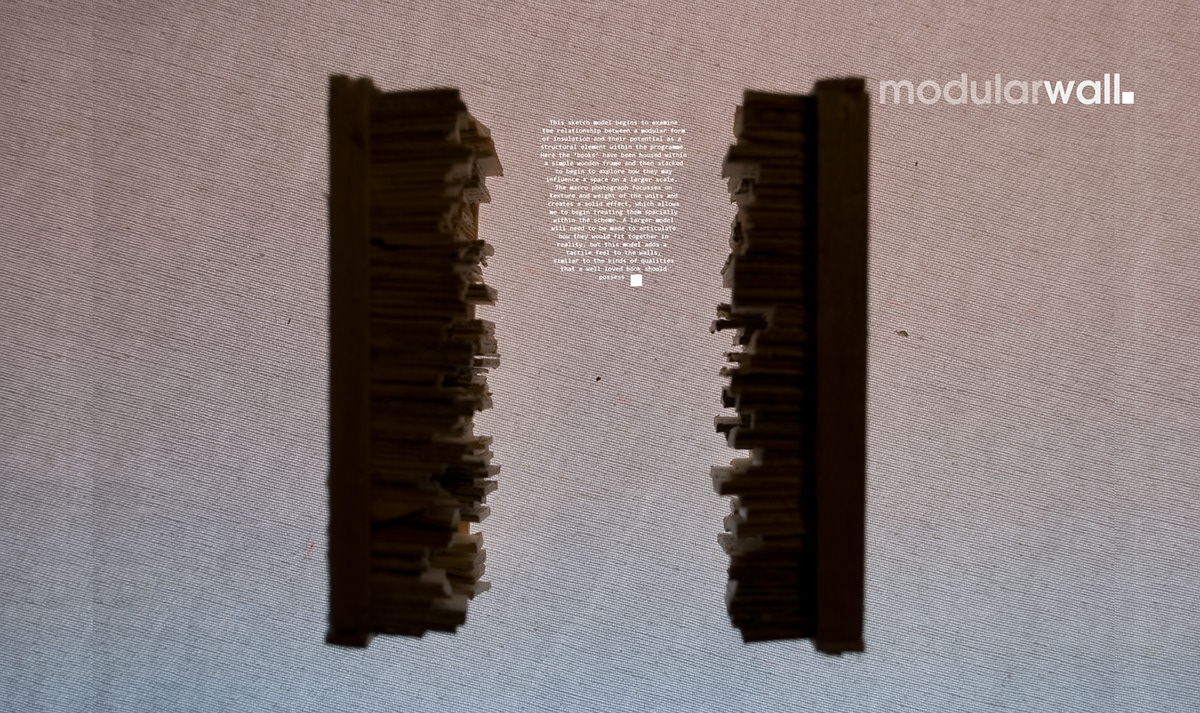
Model exploring how units could be created from books and used to aesthetic and architectural value on site.
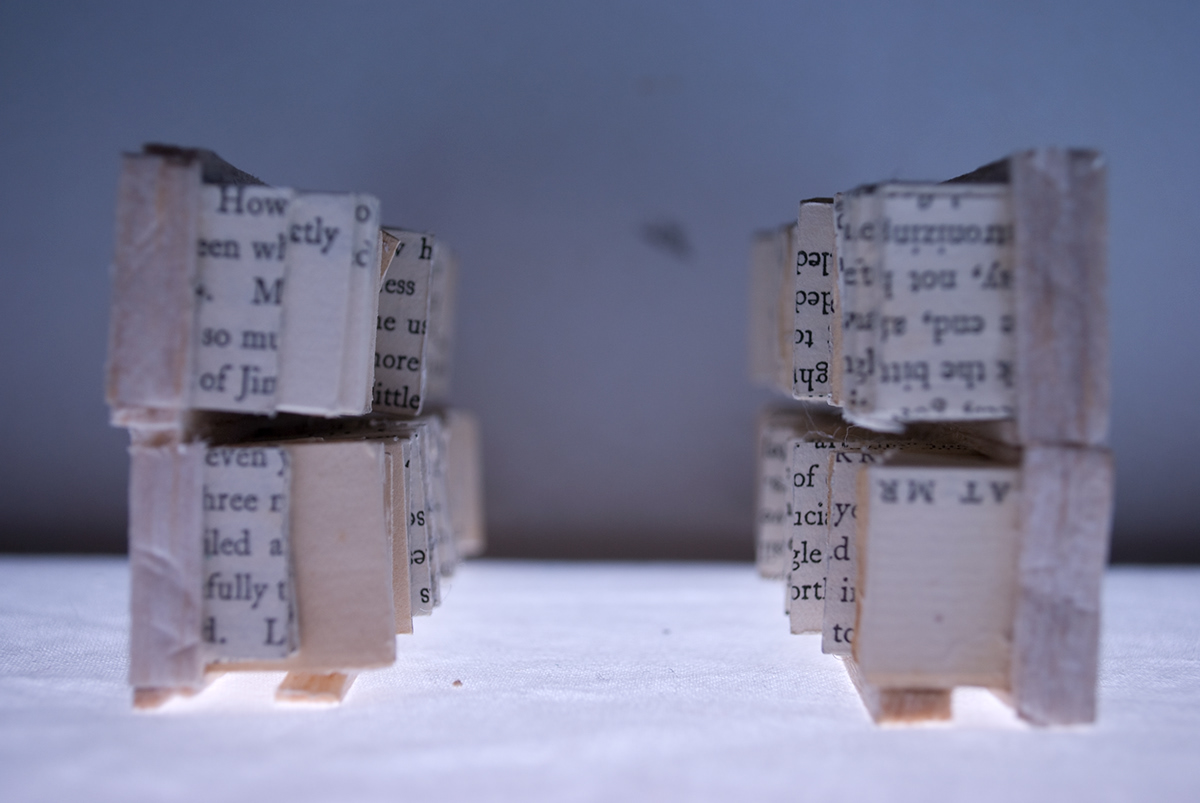
As the books are trimmed to uniform height, they protrude from the structure at different levels creating depth and texture.


The design of a frame to house the books within 200mm slots.
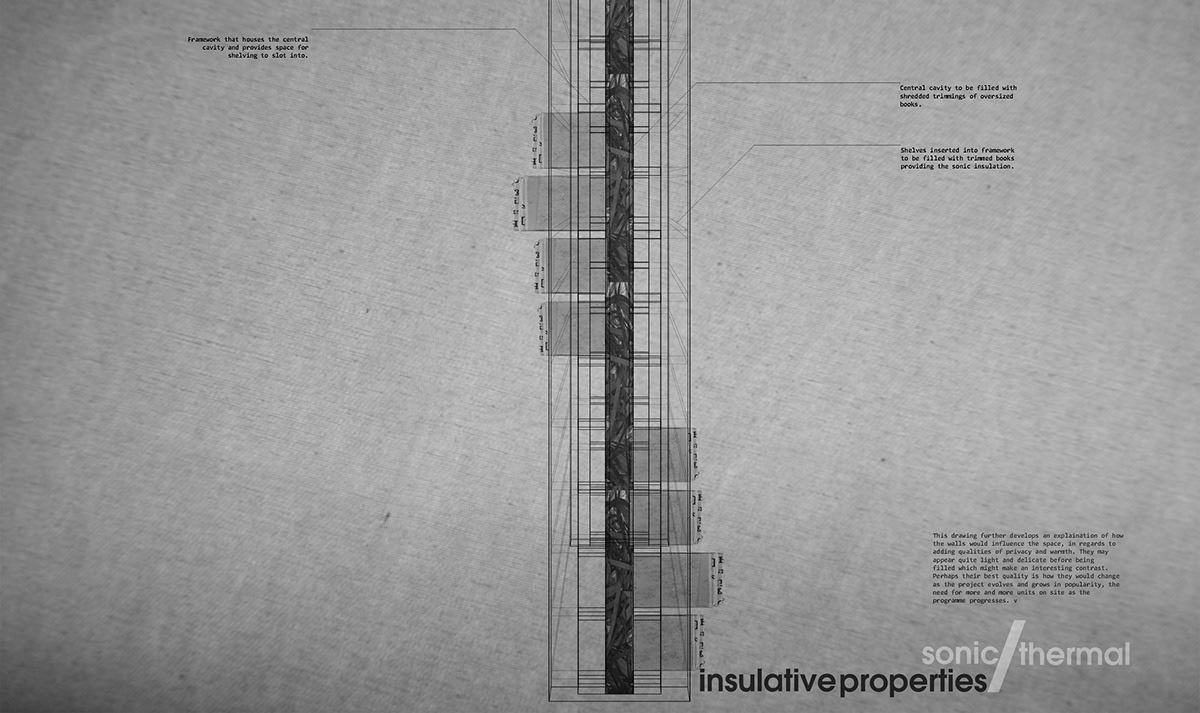
Other properties of the modules are examined. To avoid wastage the offcuts are shredded and compacted in the module's hollow centre. This is able to provide a degree of sound insulation for writers working within their booths.
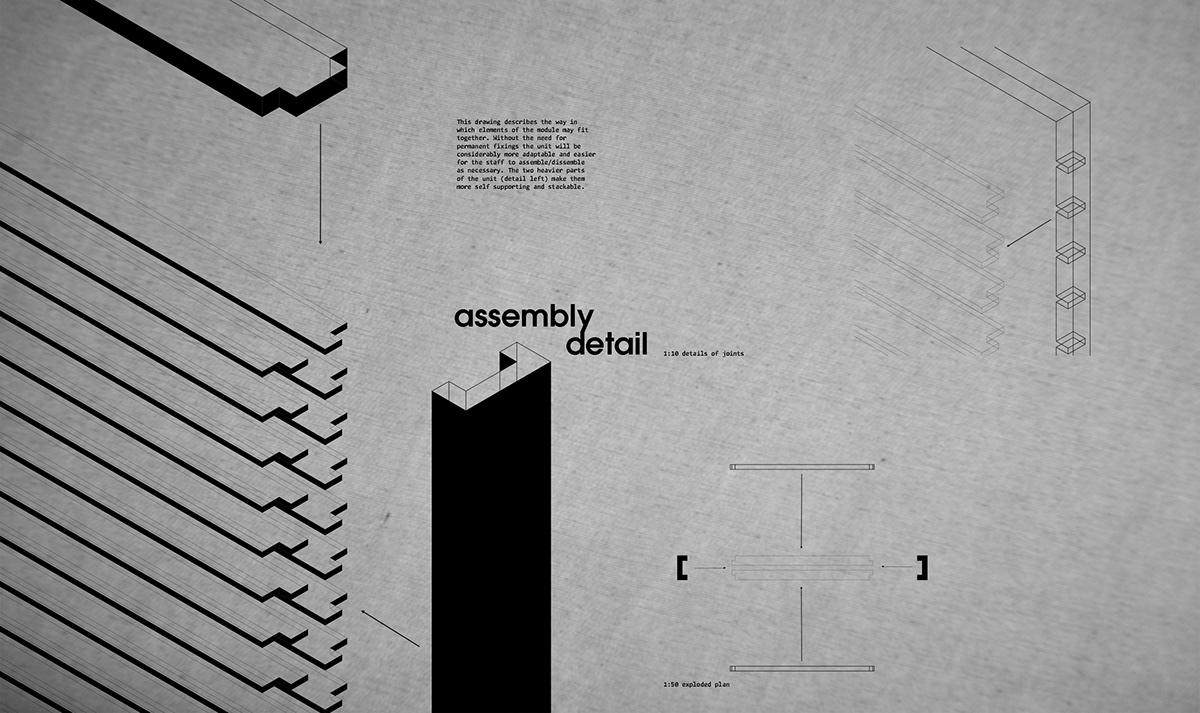
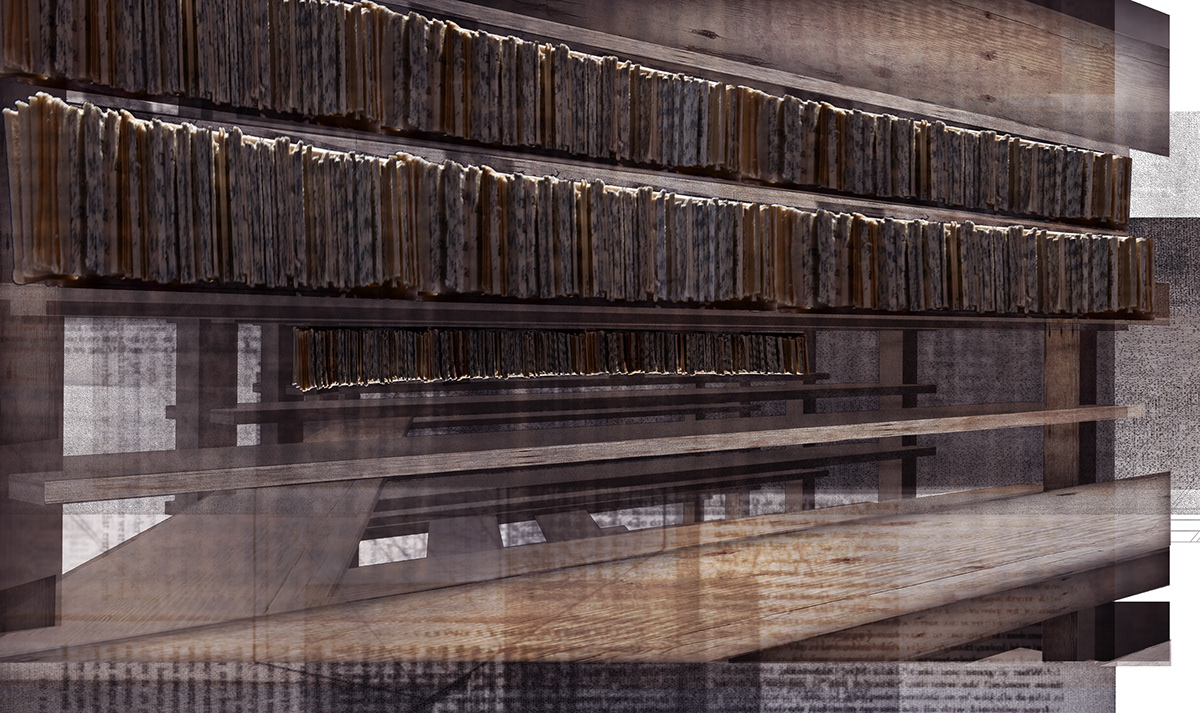
Render describes half filled writing area with views through each booth.
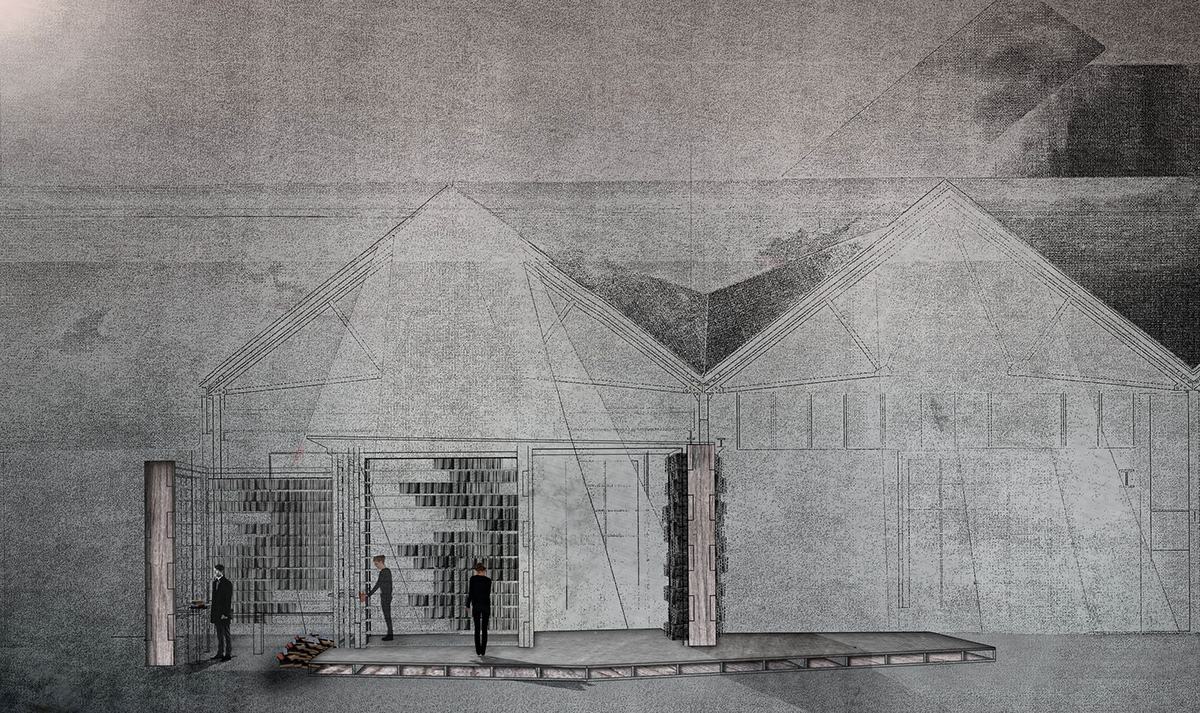
Donation and sorting process in the warehouse.
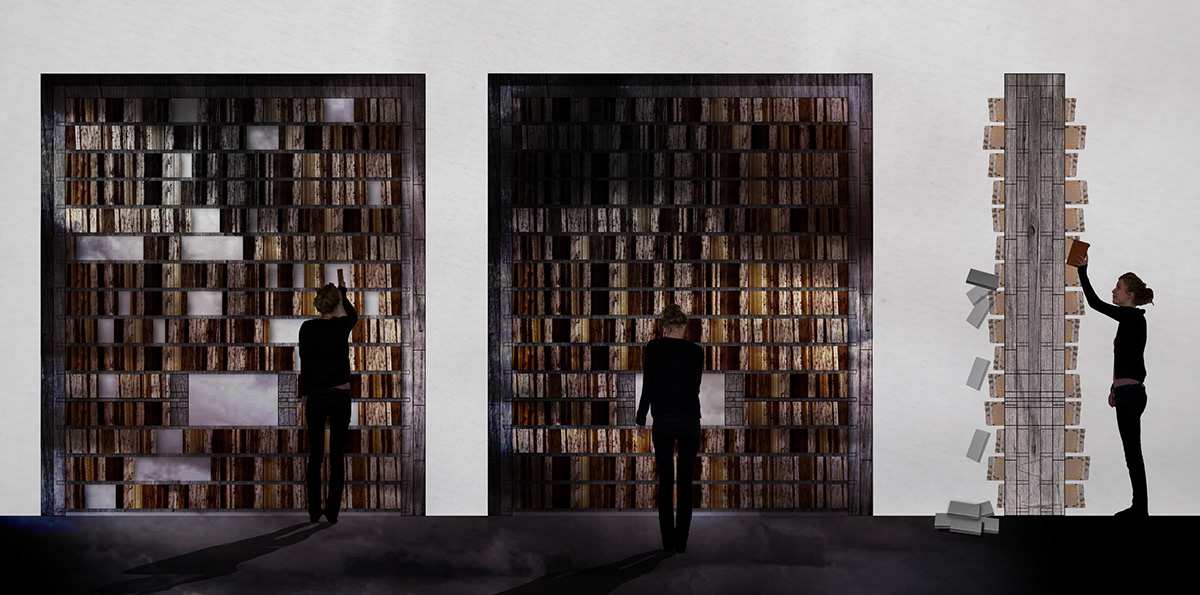
Donation module. Explores how each has the potential to be easily modified to suit a different purpose on site.
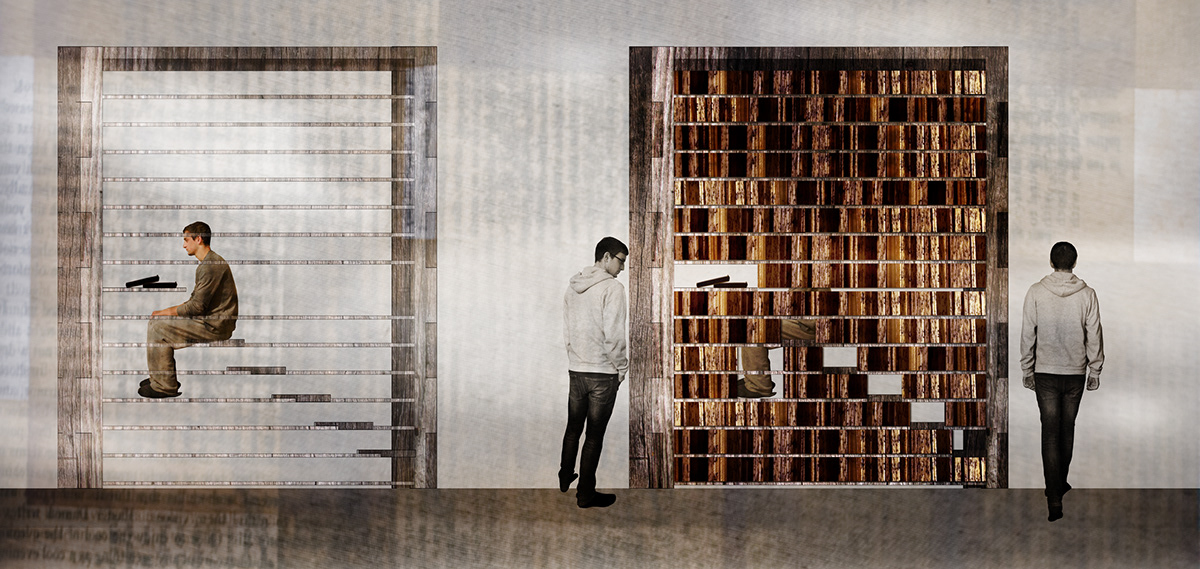
Empty and full writing modules. Steps have been included to elevate the writer's desk to eye level, providing a viewpoint directly down onto their page, but preventing a direct view of the writer and thus maintaining their privacy. A small view may also be gained as the writer ascends to their position, at the incremental gaps of the books.
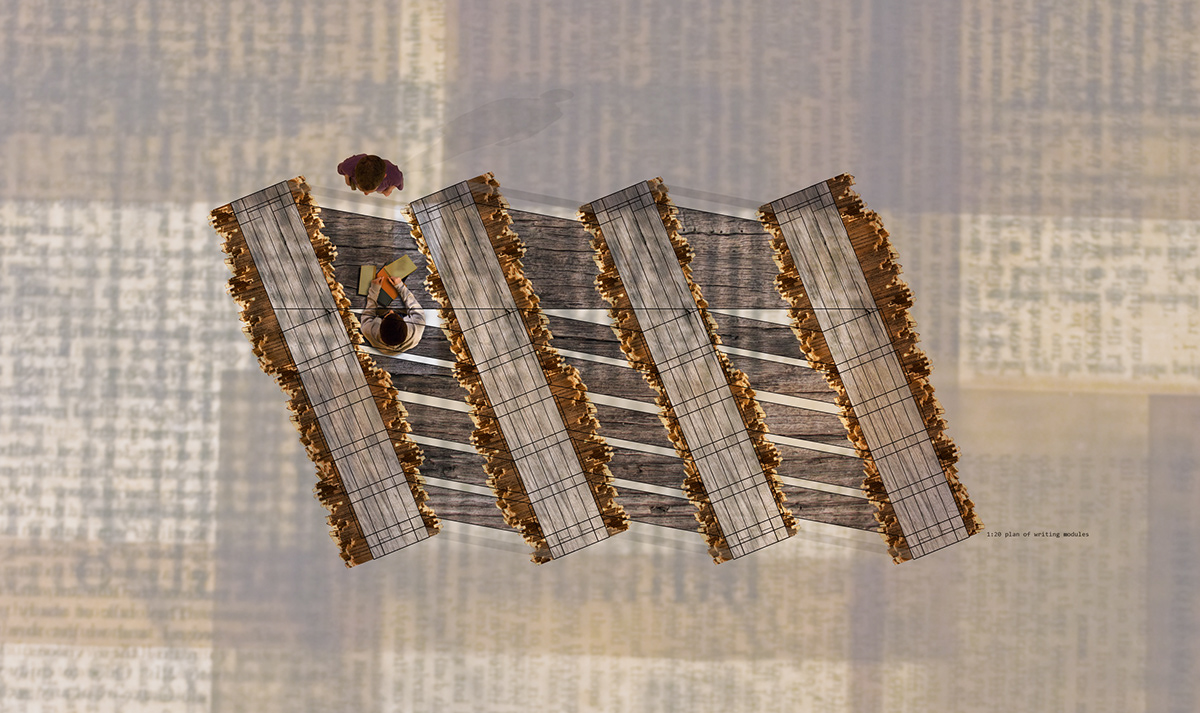
Plan of full writing modules.
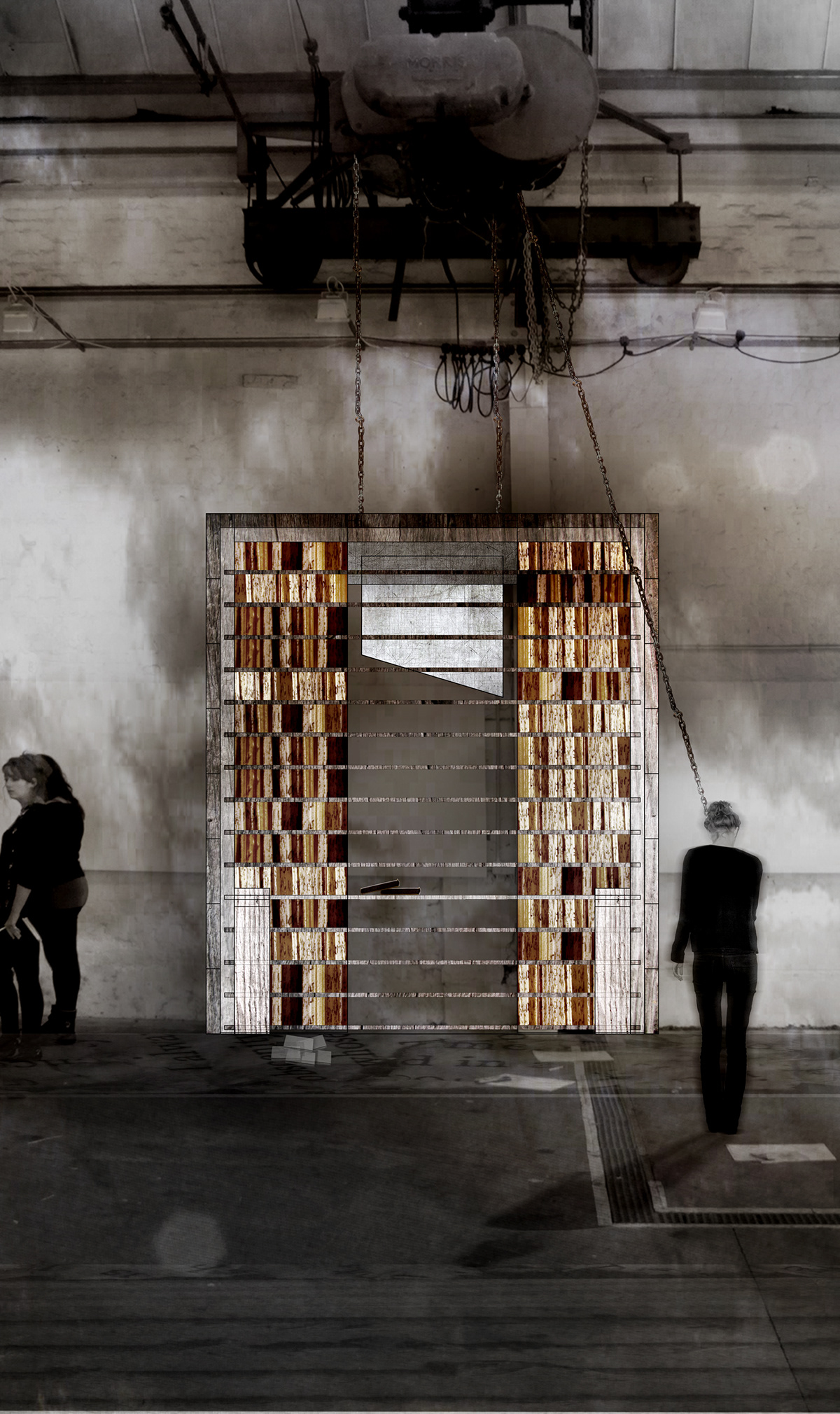
Module edited to become a guillotine for trimming books to the exact size within its framework. Interacts with the crane structure left from the old foundry.
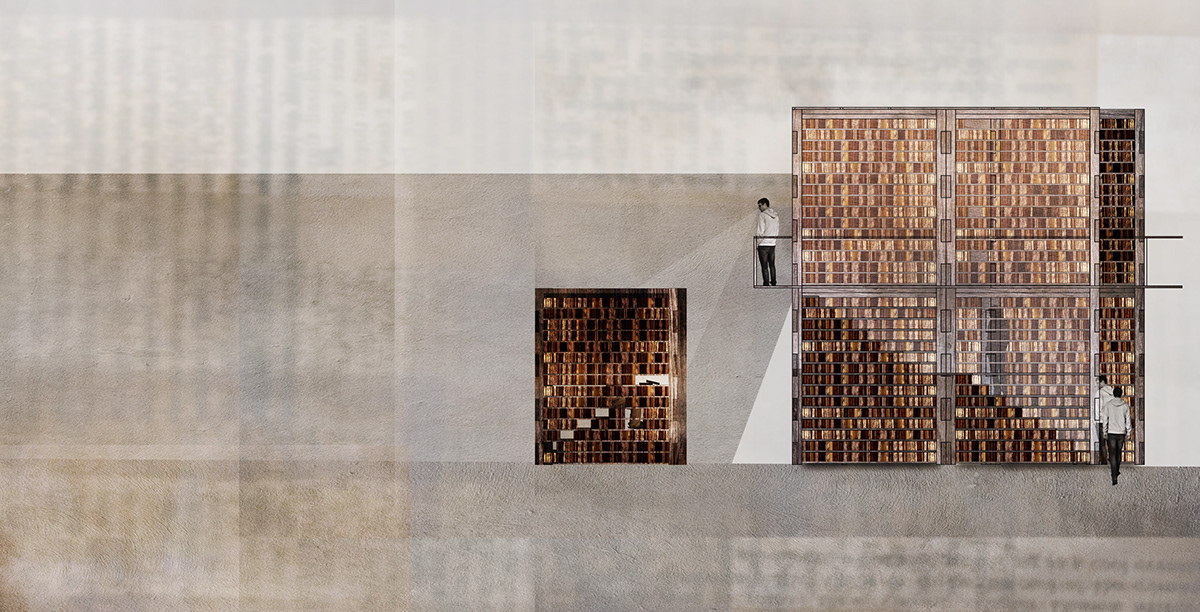
View from the main library section to the writing module
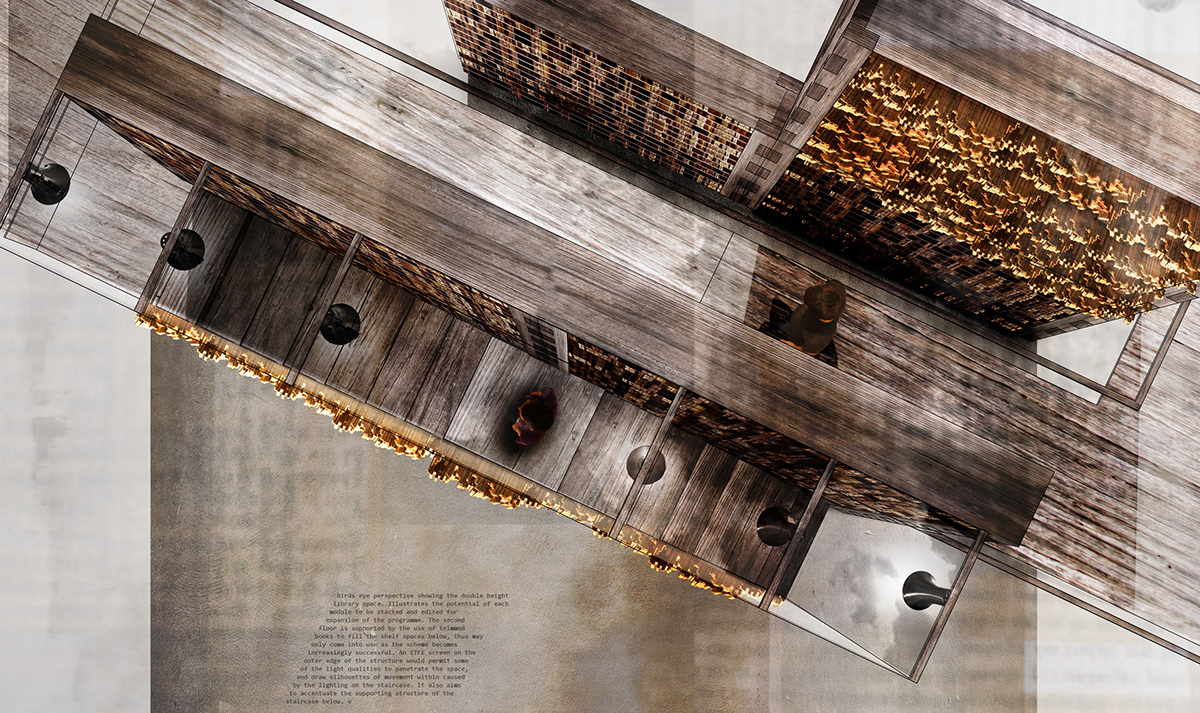
Perspective above library module.
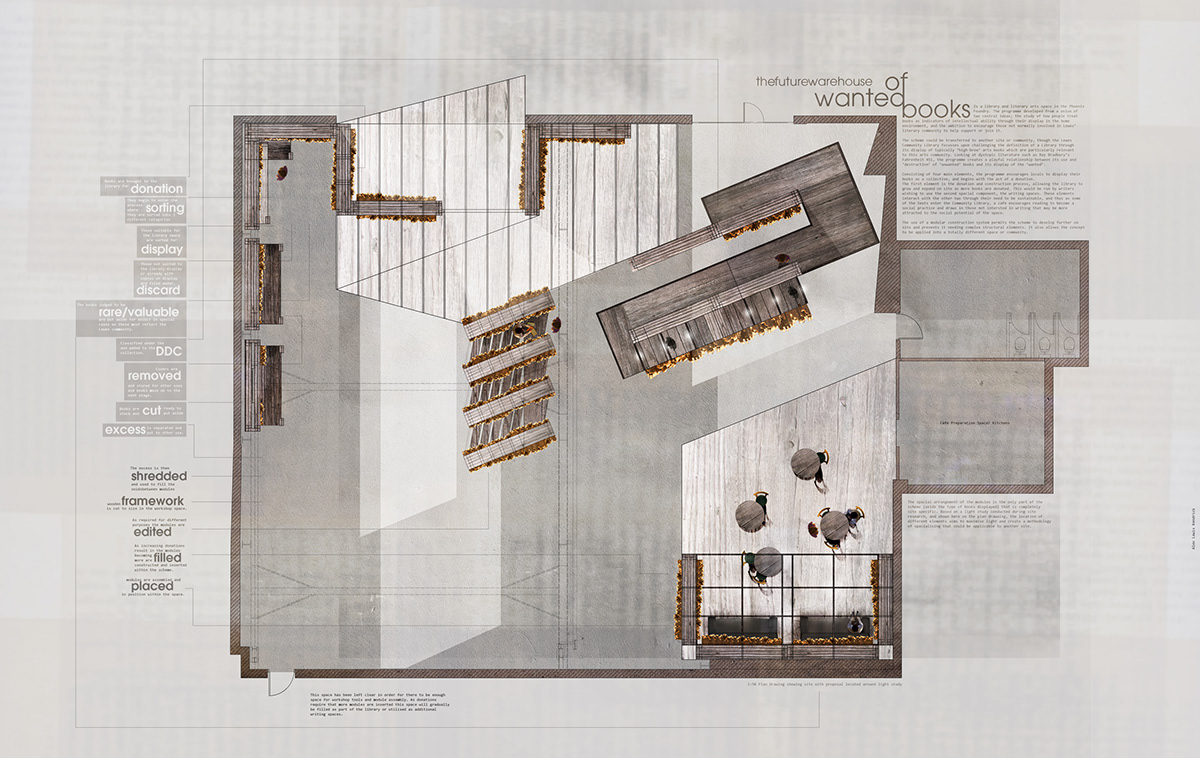
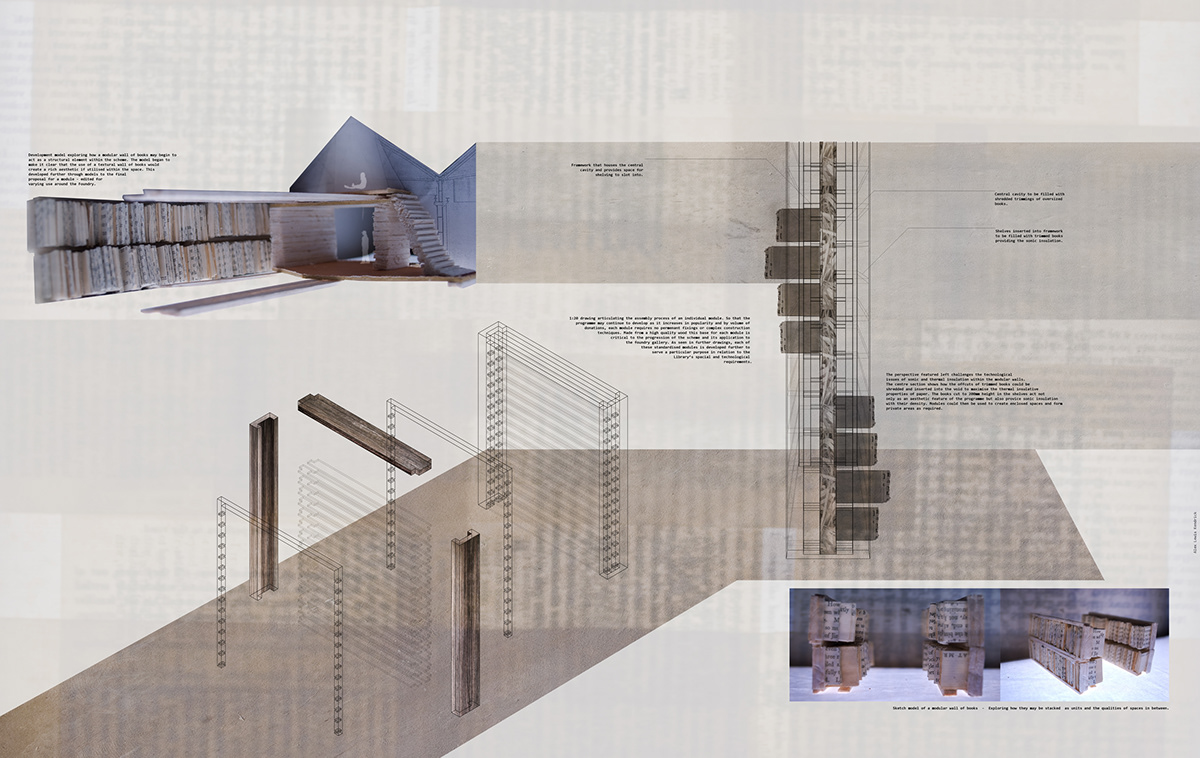
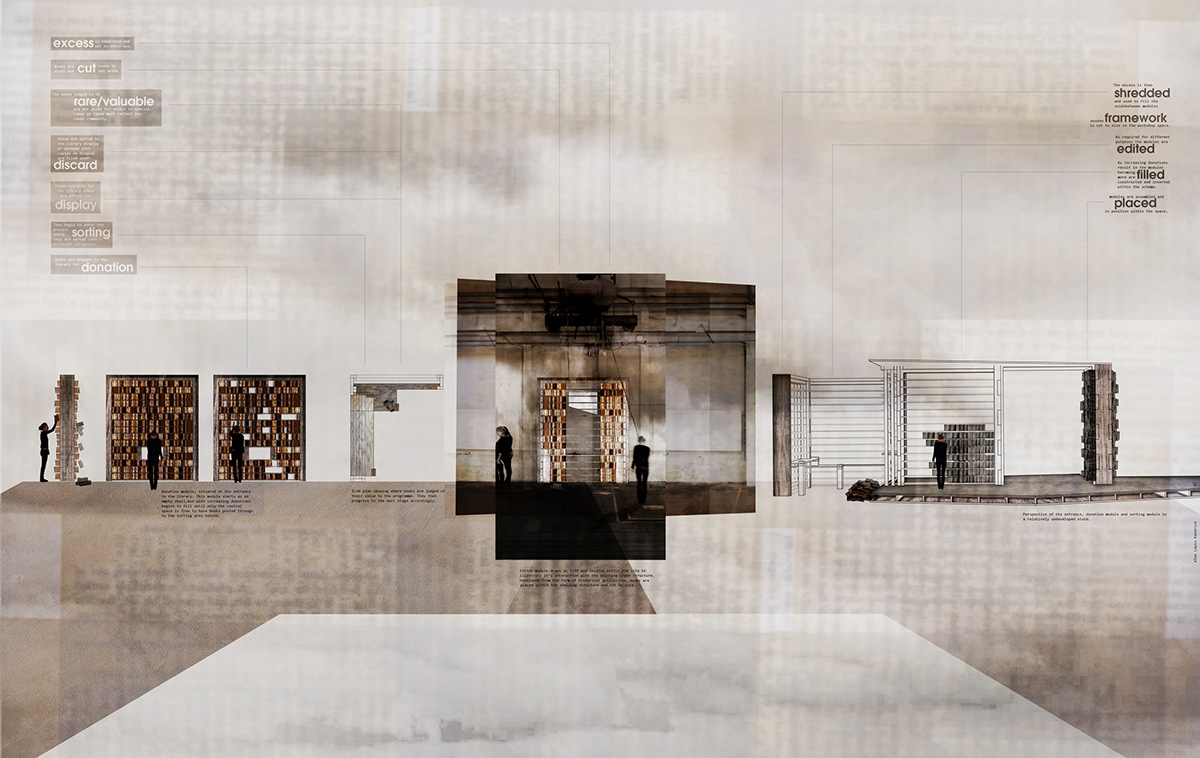
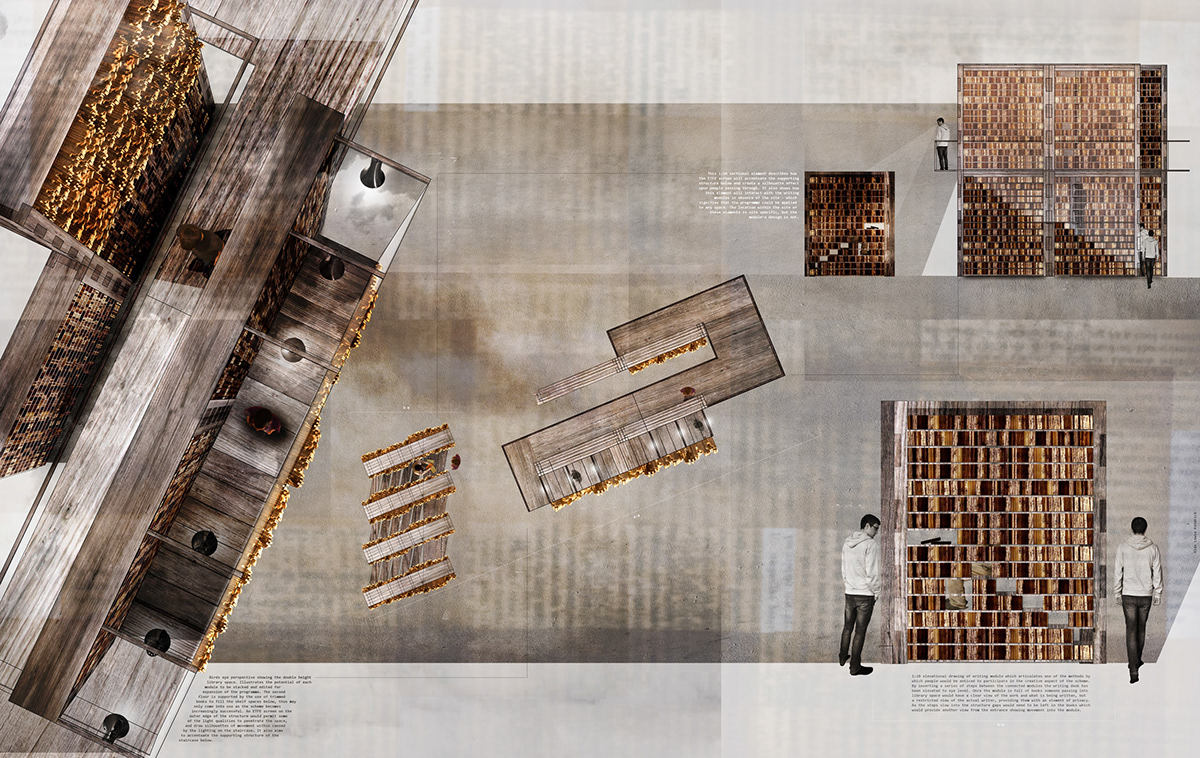
4 Drawings displayed at the Phoenix Gallery Exhibition - The Creative Hub Exhibition - December 2010
