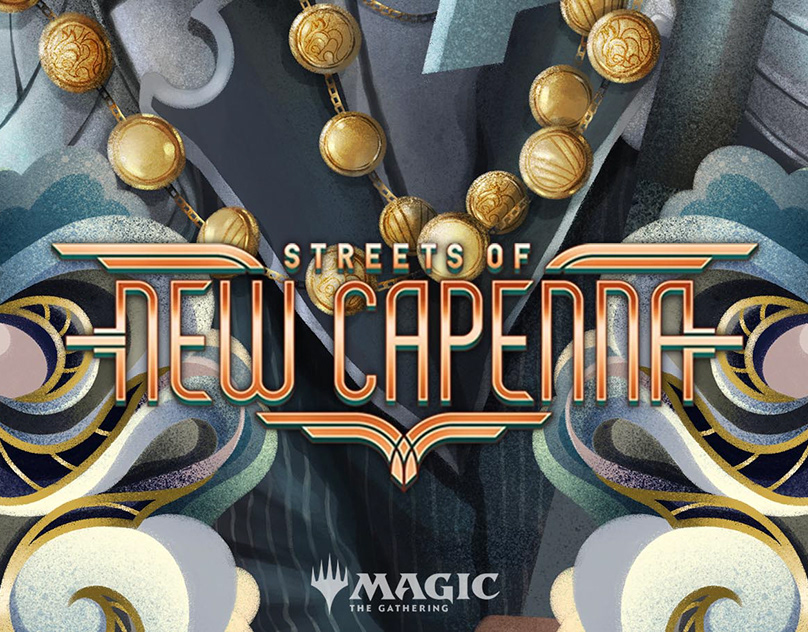
NAWAH - GIRL'S SANCTUARY
Status
Dewan Award for Architecture 2021 - Top 20 finalists (Shortlisted)
Typology
Mixed-use (Residential- Educational- Commercial- Sports)
Location
Al-Mada'in District on the Eastern Bank of the Tigris River, Baghdad, Iraq
Land plot Area
15,000 m²
Introduction
Iraq's children, after 2003 invasion, suffered from poverty, lack of education and security. The situation in Iraq limits the potential of a large percentage of Iraq's youth from educational attainment, thus prevents children from realizing their basic rights and needs.
Dewan award 2021 for architecture is dedicated to Iraqi girls as they are particularly at risk and suffer specifically from personal and societal stigmatization. Due to the fact that it is difficult to find a direct support for girls' shelters, the idea of a girls' sanctuary came to light. The sanctuary participates in restoring the balance for the life of the traumatized children in all its different aspects as well as spreading awareness about the matter through a healthy environment.
Limitations
There are 21 palm trees inside the land plot which should be integrated within the sanctuary architectural and urban design.
The water level along the river banks changes throughout the year from -2m to -4m.
Concept
“The project is a dynamic restoration journey of a kernel starting with distorted roots and ending to a balanced product. Traumatized Iraqi girls are embraced, their thoughts exposed, their capabilities empowered and their voices expressed.”
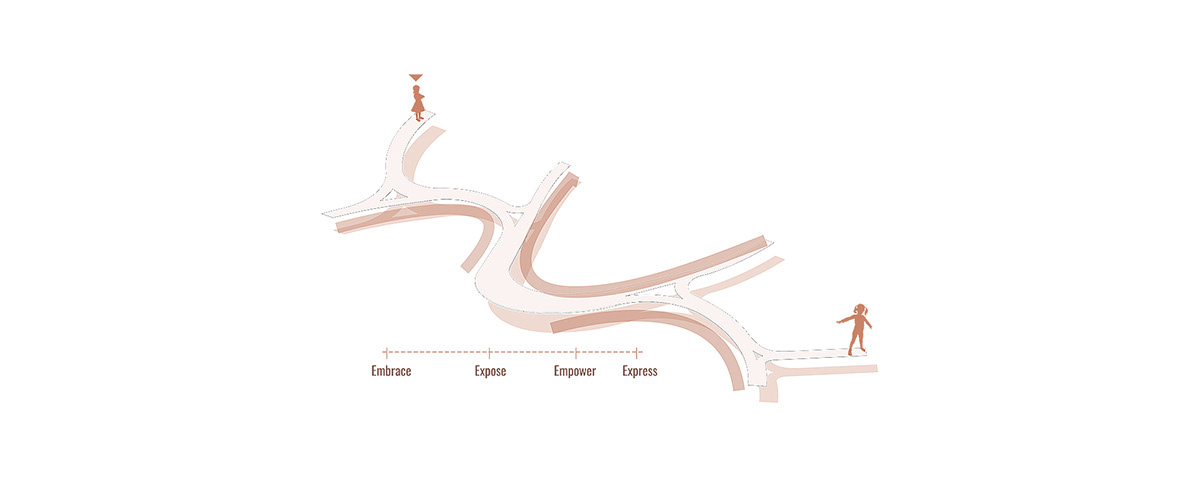
Approach
The project journey is a layered healing path that follows Maslow`s hierarchy of humanitarian needs from physiological needs to self-actualization.
It embraces the Iraqi girls of diversified backgrounds with their traumas giving them a sense of family, each one exposes their desperate feelings as an inner-self confrontation through the restoration process. The project empowers the girls to learn and work to achieve what they choose in life. At the end of the journey, they can express themselves the best and help the community reconnect to its identity.
Keywords
Embrace, Expose, Empower, Express, Journey, Diversity
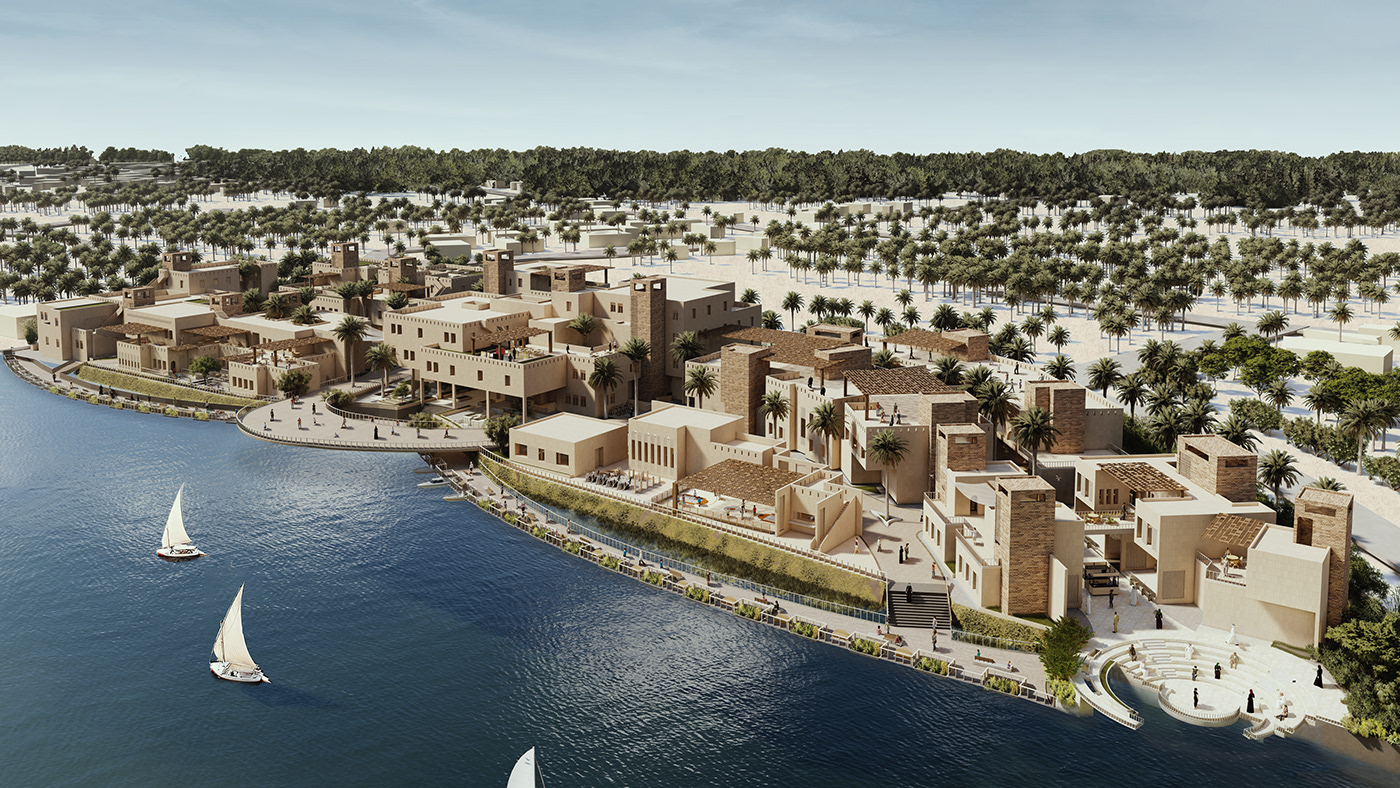



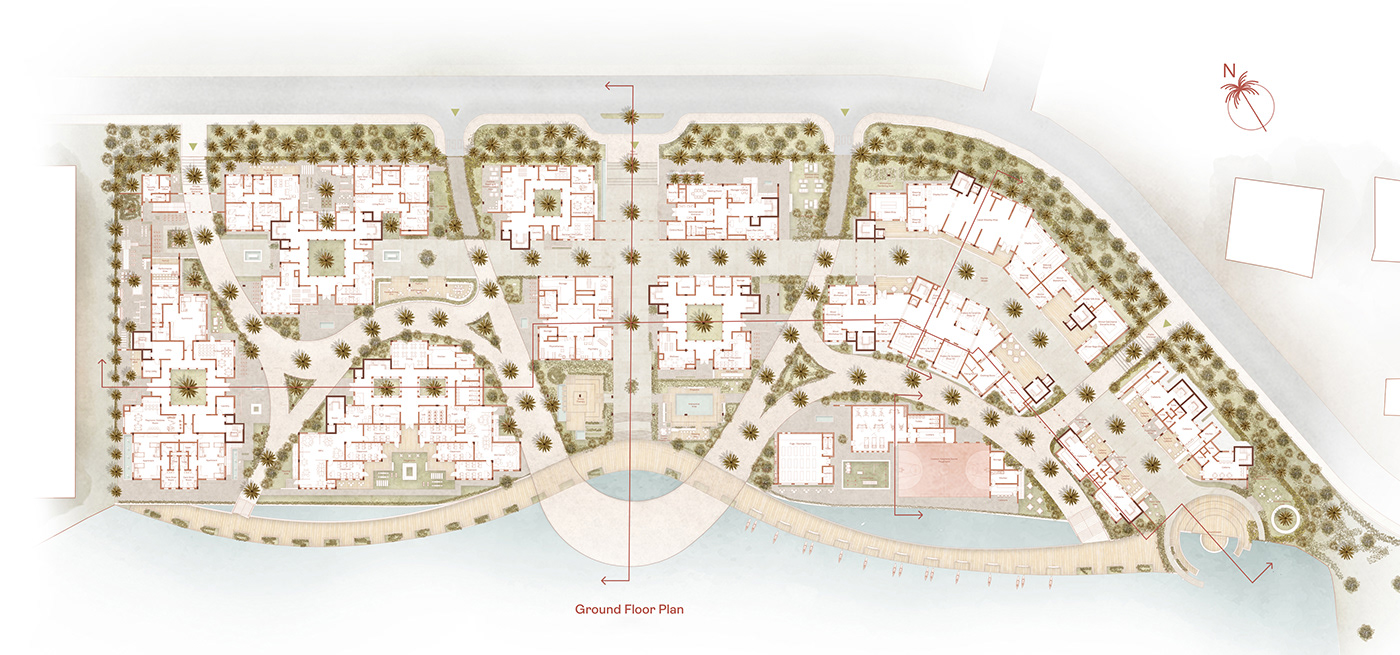
Ground Floor Plan
The project has three main entrance for pedestrians in addition to an entry, and an exit gate for parking. The first is a private entrance directly to the residential zone, the second entrance, which is the main entrance, is located to direct the pedestrians to the heart of the project where they can easily access the rest of the zones. The third entrance is dedicated to the market, and the cafeterias which expose the girls' capabilities, and have an economic impact on the sanctuary.
The main curved spines are inspired from the Iraqi culture and palms; the path starts with ramified roots, all at the same phase but with different conditions and ends with a powerful effective product.
These spines guide the users throughout the full journey to create a dynamic experience highlighting the fluidity of the river and the delicacy of the Iraqi girls. The massing on the other side resembles the rigid powerful side of the Iraqi girls.






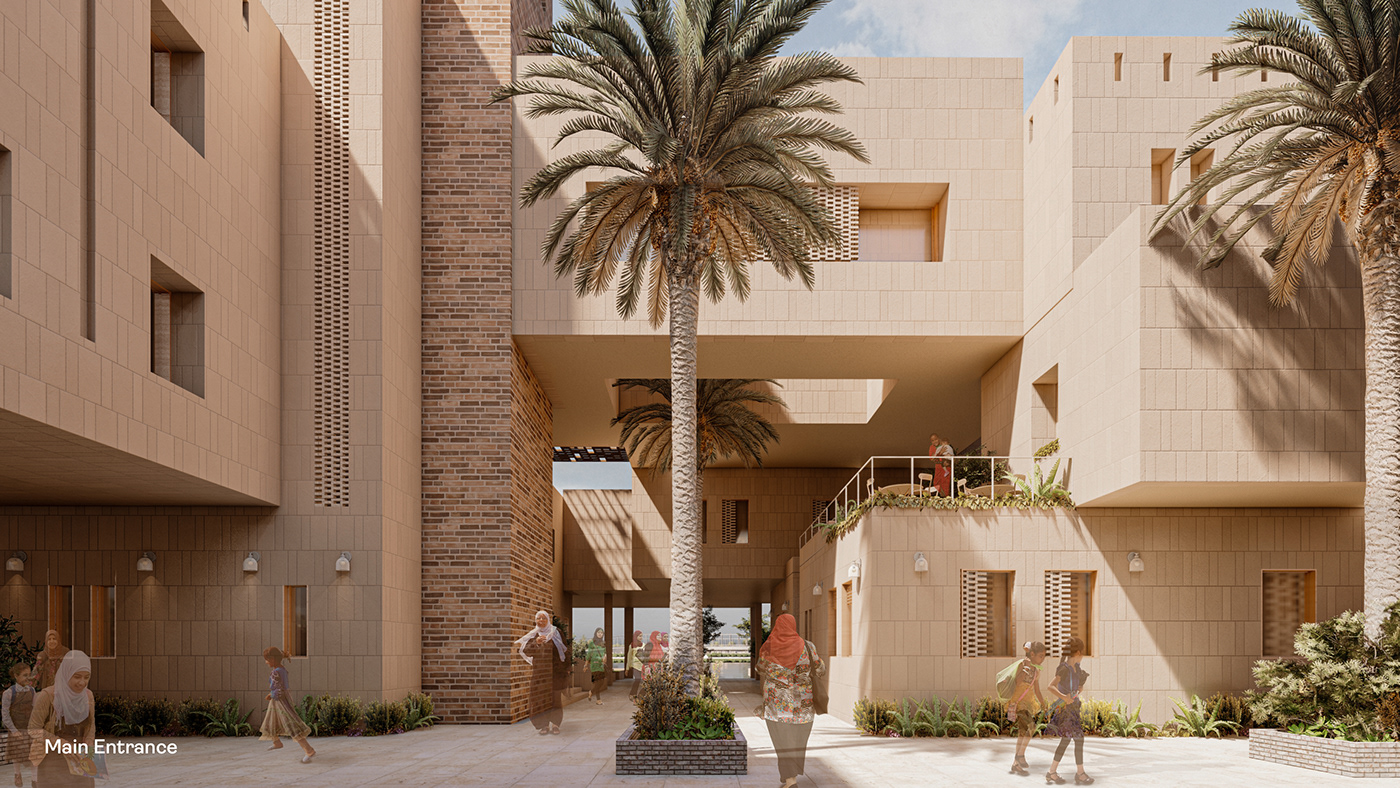
Main Entrance - The Main Axis
A direct entry to the heart of the sanctuary whilst framing the Tigris River. In addition to the compacted and introverted massing composition influenced by the old architecture in Iraq.
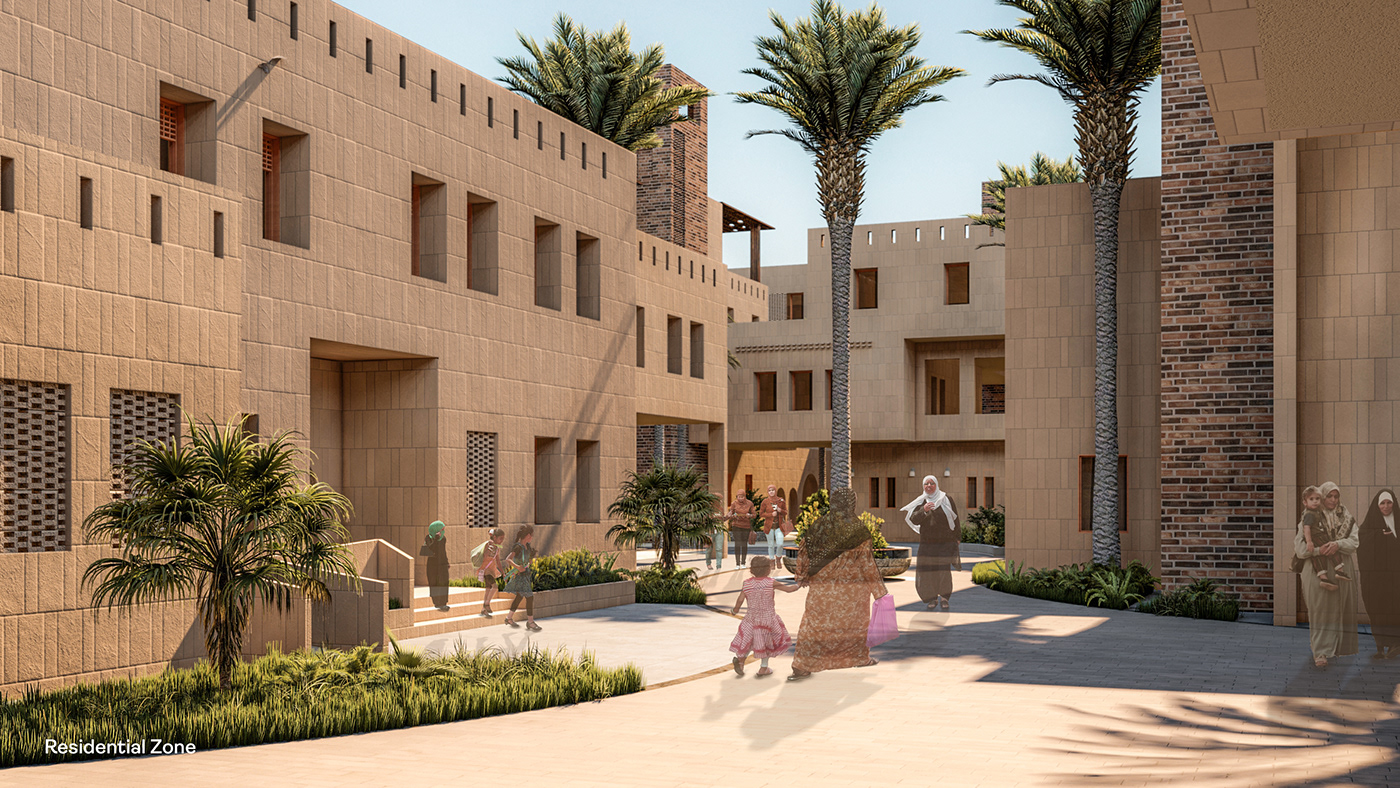
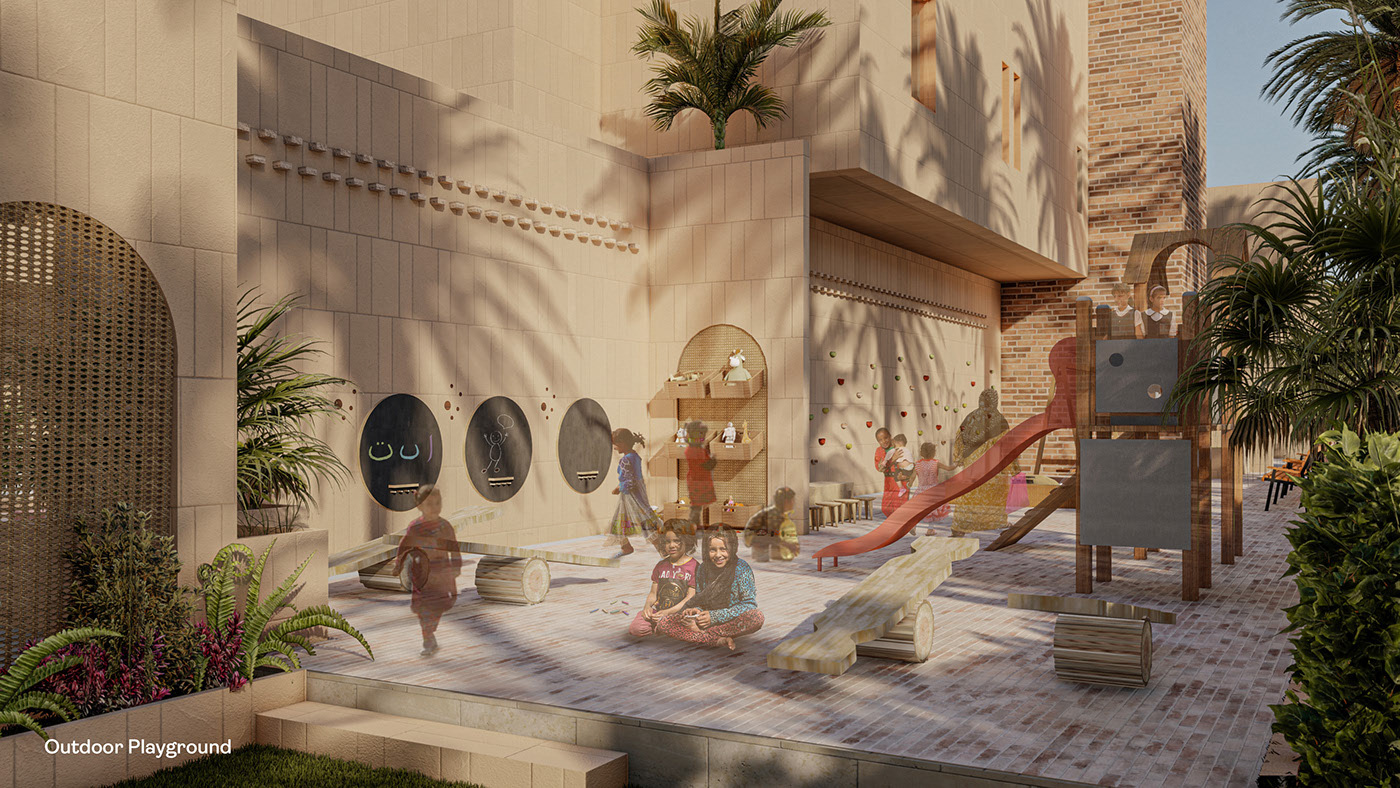
Residential Zone - The Safe Privacy
An enclosed space where the girls enjoy a sense of belonging and security under its roof as they grow together and form a strong bond as they learn and flourish their home.


Educational Zone - The Growth
Facilities that allow the girls to express and discover themselves are incorporated to emphasize self-actualization and highlight diversity.
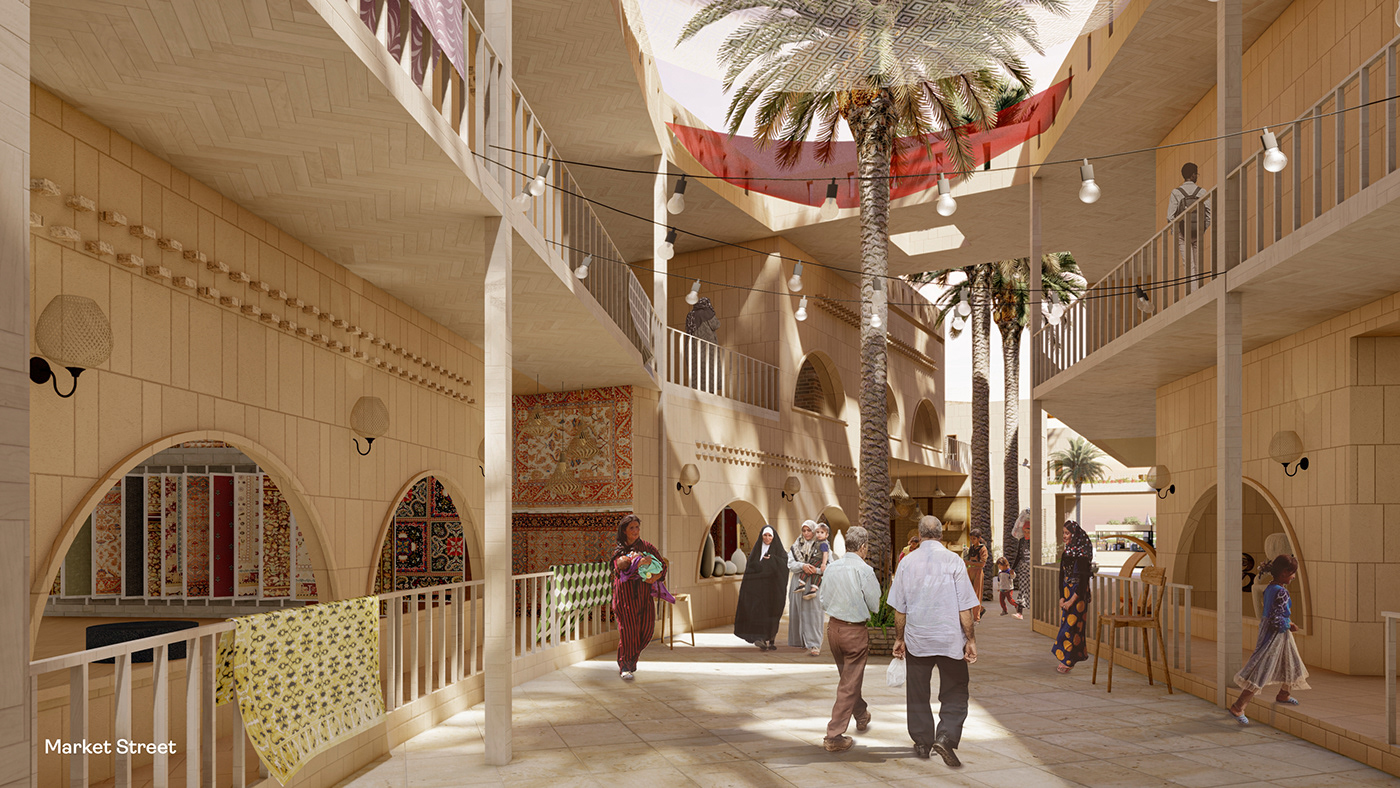
Public Zone - Iraqi Market Street
Exhibiting the different talents of the Iraqi girls through a zigzag alley capturing the market history in Iraq with tensile sheds and traditional crafts such as pottery, carpet weaving, sculpting, carpentry,.. etc. The first floor incorporates the workshops producing such unique products overlooking the tiny alley.
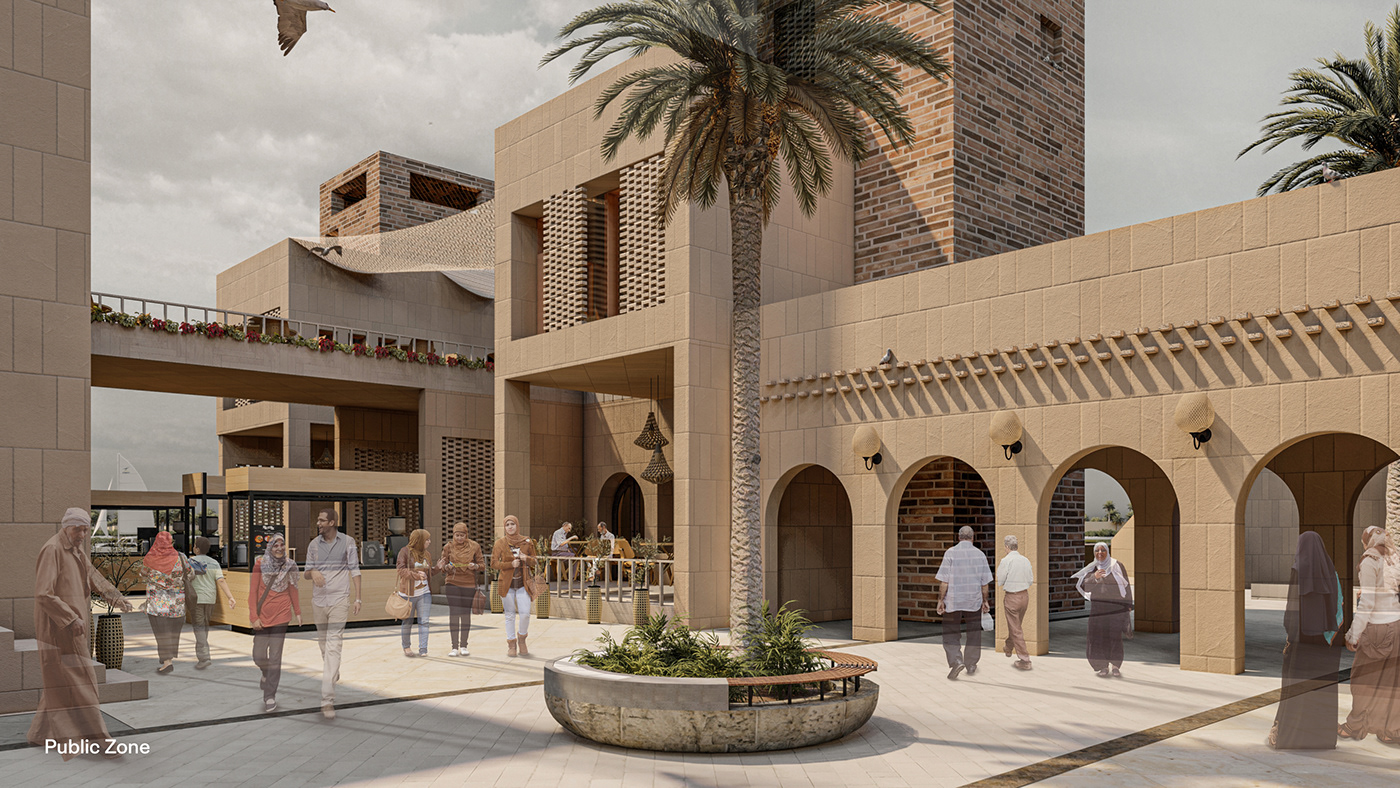
Public Zone - Cafeterias and Entourage
An encounter between the girls and visitors to encourage interaction and highlight the girls' works in order to provide an economic empowerment for the Iraqi girls.
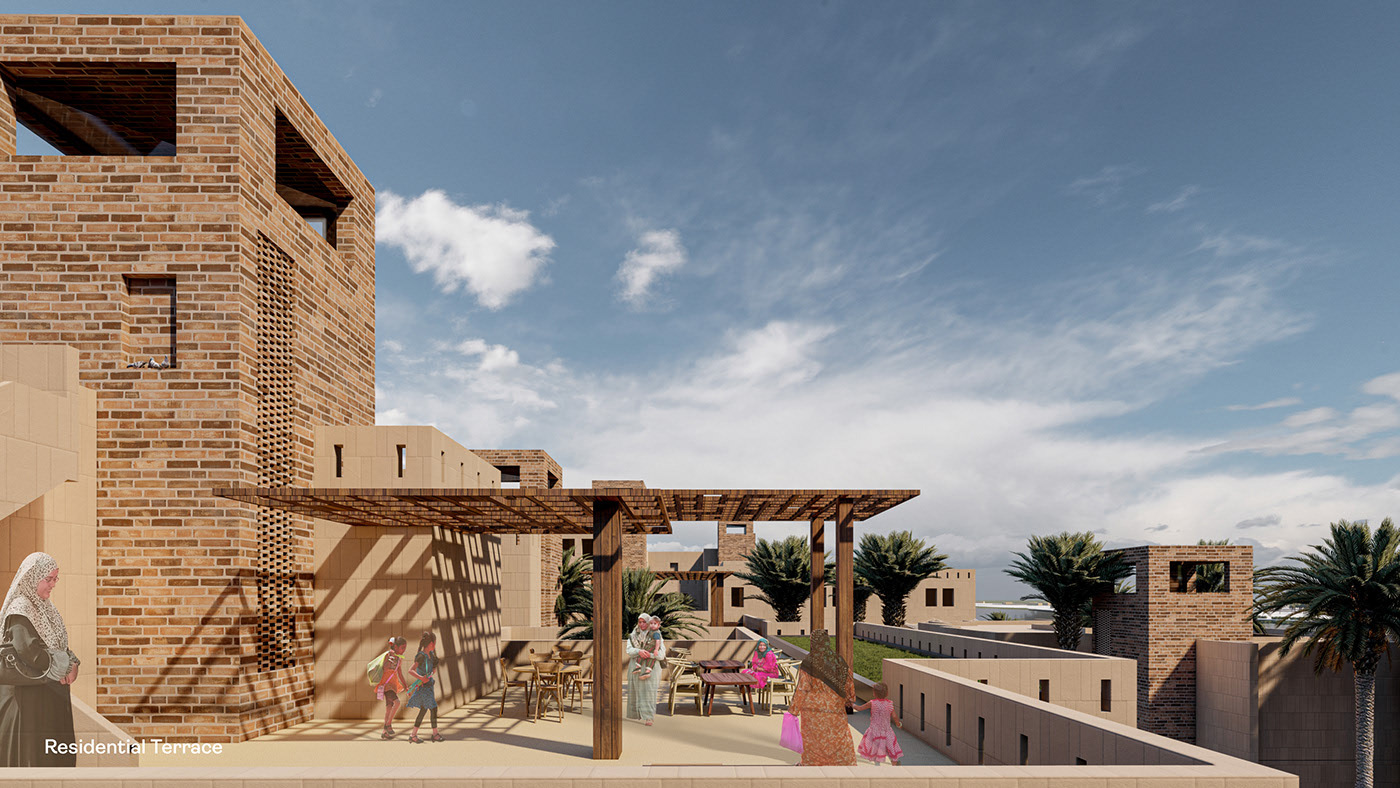
Encountering Diversity
Roofs are differentially utilized to generate various zones that widen the girls' experience and knowledge.

Full Board
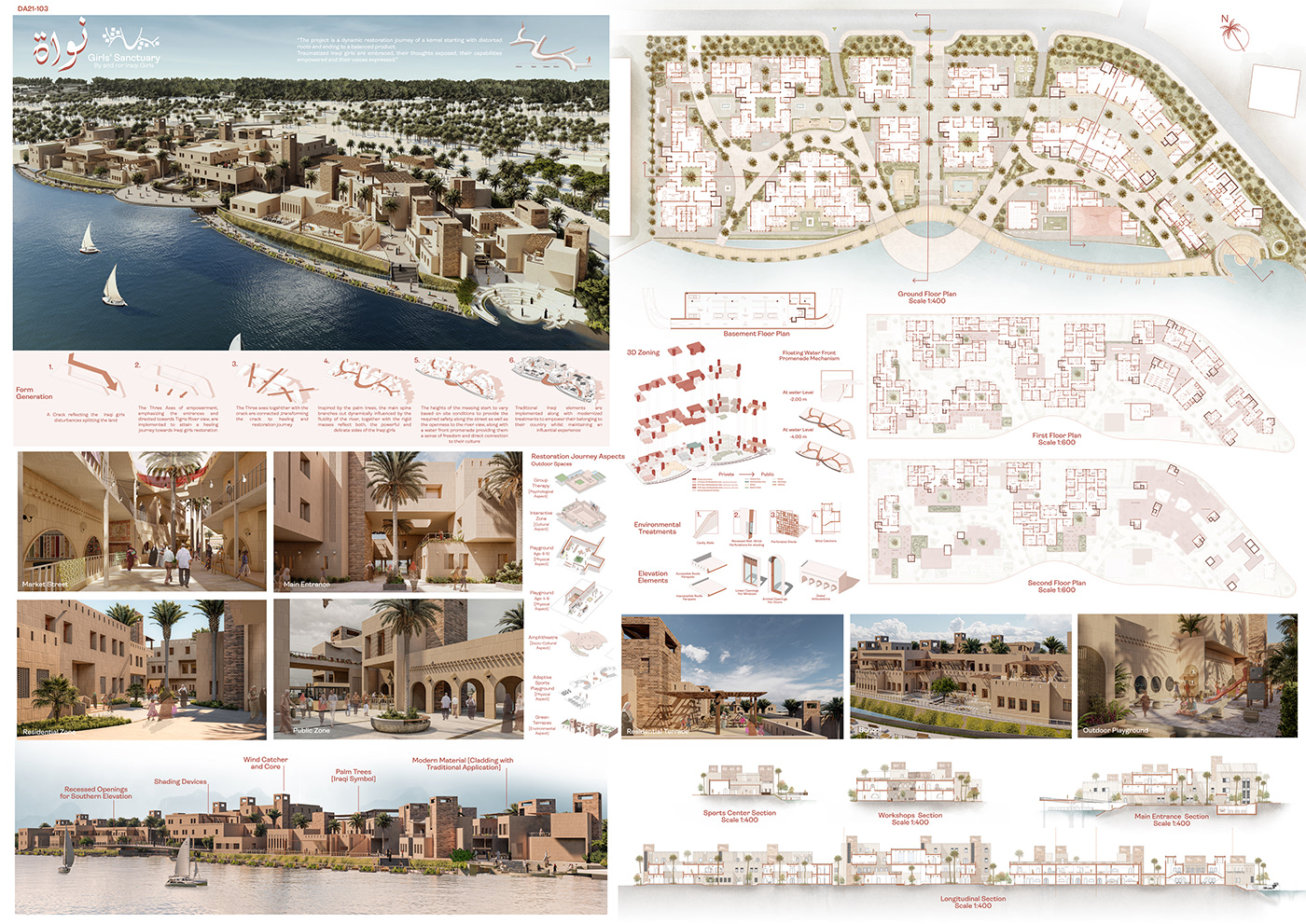
Thank You..


