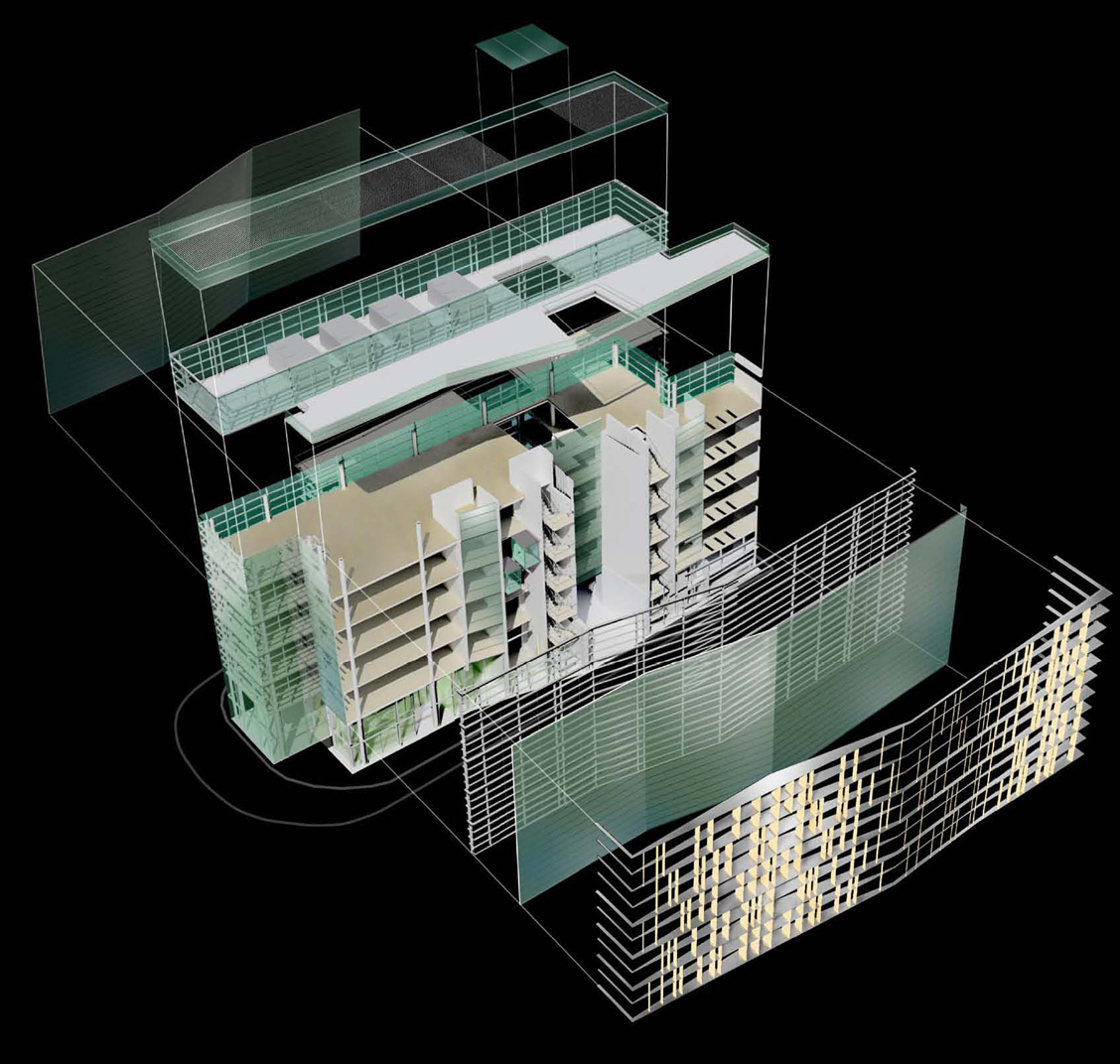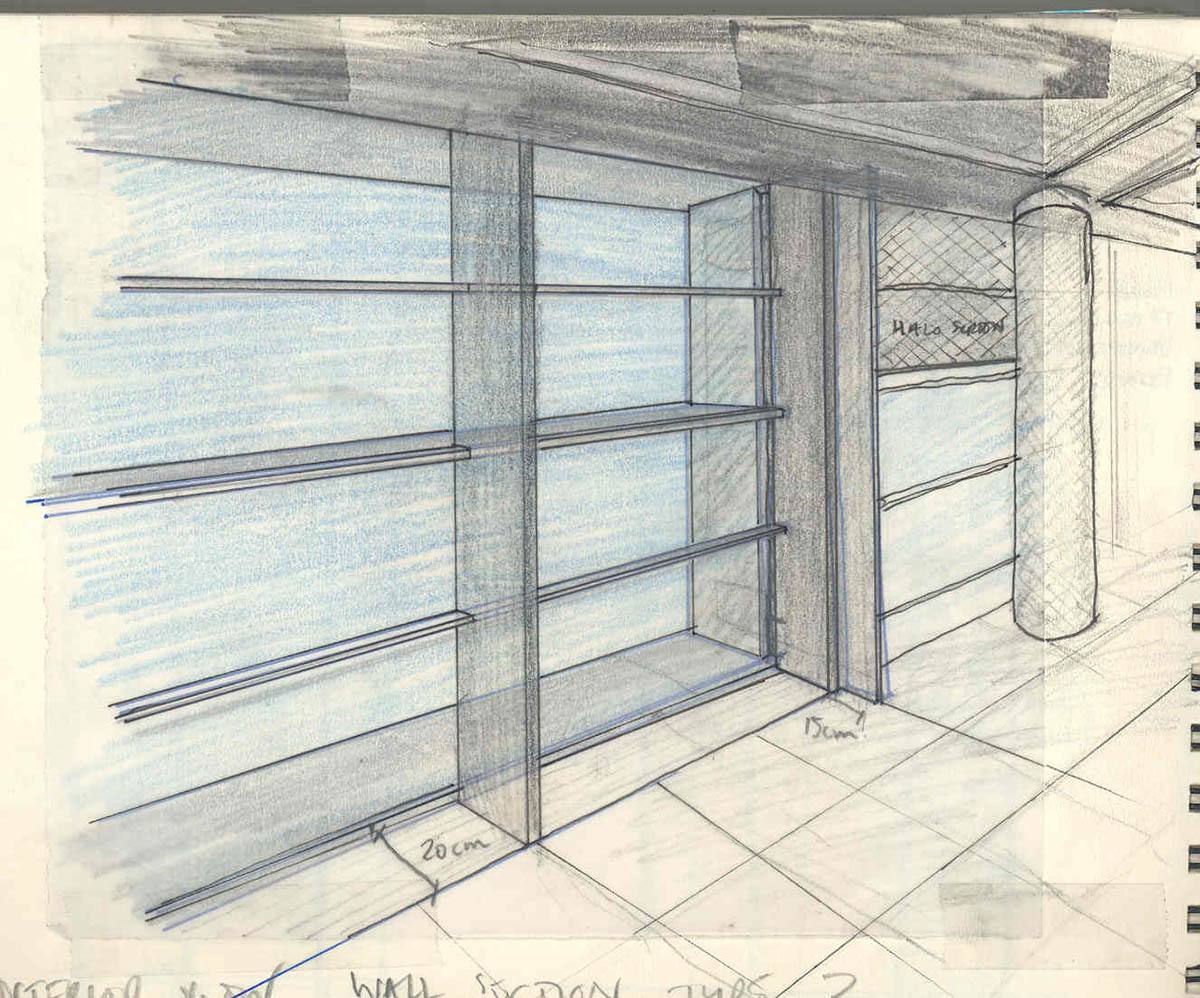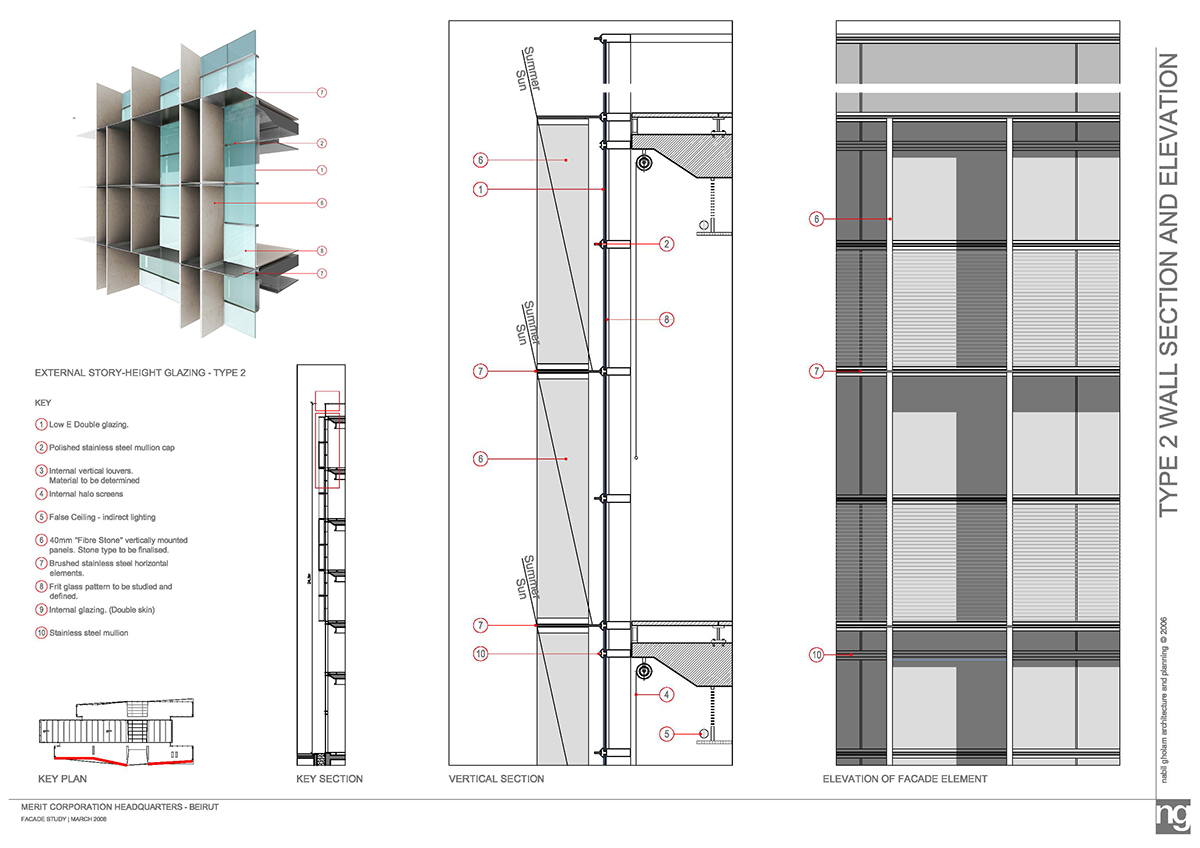NGAP CMA CGM HQ Building, Beirut, Lebanon
Working under a Project Director I was responsible, for the execution and detail design , in consultation with ARUP Facade Engineers, of the facade package for this iconic building in the Solidere Downtown district of Beirut. I was involved in all coordination meetings with the various consultants of the project chiefly with the structural and electromechanical engineers.
Working under a Project Director I was responsible, for the execution and detail design , in consultation with ARUP Facade Engineers, of the facade package for this iconic building in the Solidere Downtown district of Beirut. I was involved in all coordination meetings with the various consultants of the project chiefly with the structural and electromechanical engineers.
The projects attitude towards the city is based on a long term vision that positions this site, not only as the north-eastern gateway to the Beirut Central District, but also in return, as an advanced outpost of the new Martys Square towards the east. The building capitalizes on its position to enhance its image through contrast with the older parts of the city fabric whose scale and massing it respects, while offering an urbanely considerate approach to its future tenants. The carefully detailed glass prisms, intersected by a full height atrium, slide against each other to create a machine to work in that is efficent as a navy vessel but built like a cruise ship.
An ambitious structural design and judicious location for the vertical service shafts and circulation cores means that 81% of the floor plates are virtually clear of any columns obstructing the views or the furniture layout.
While the building offers a distinctive silhouette, all office plates are set on standard planning grids allowing them to accomodate the market standard partitions, furniture and fittings.
(www.nabilgholam.com)









