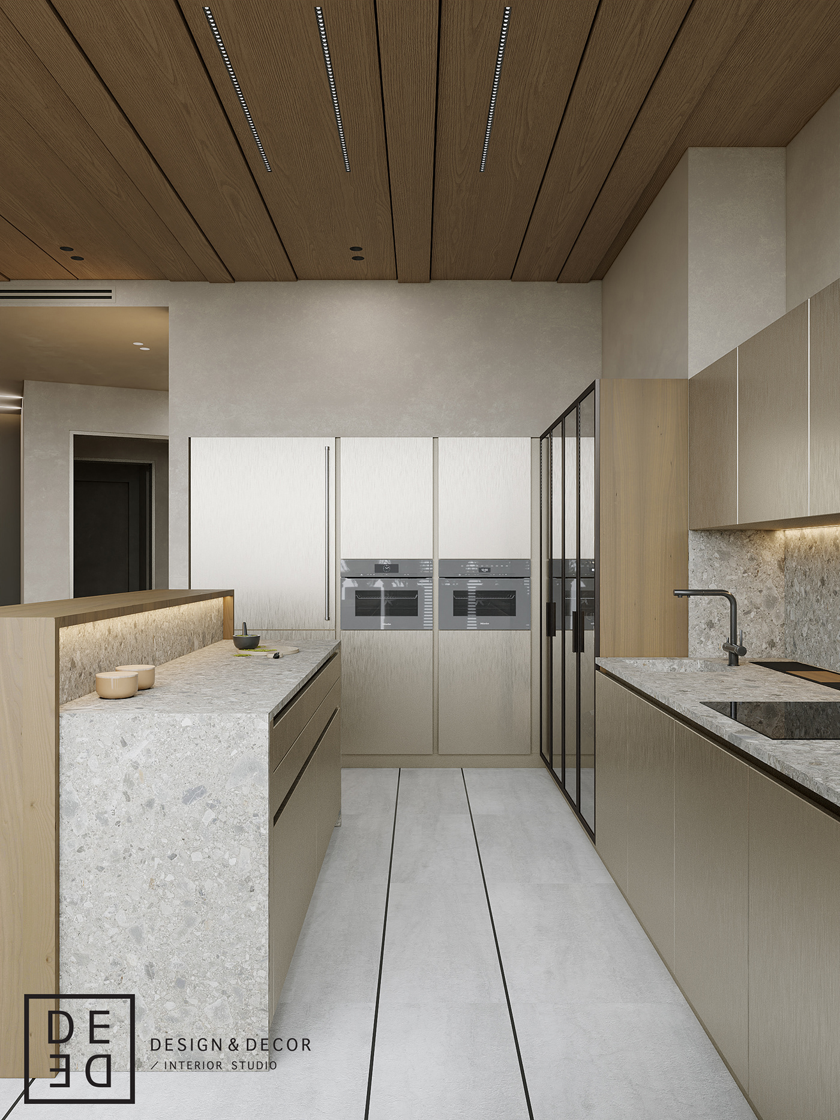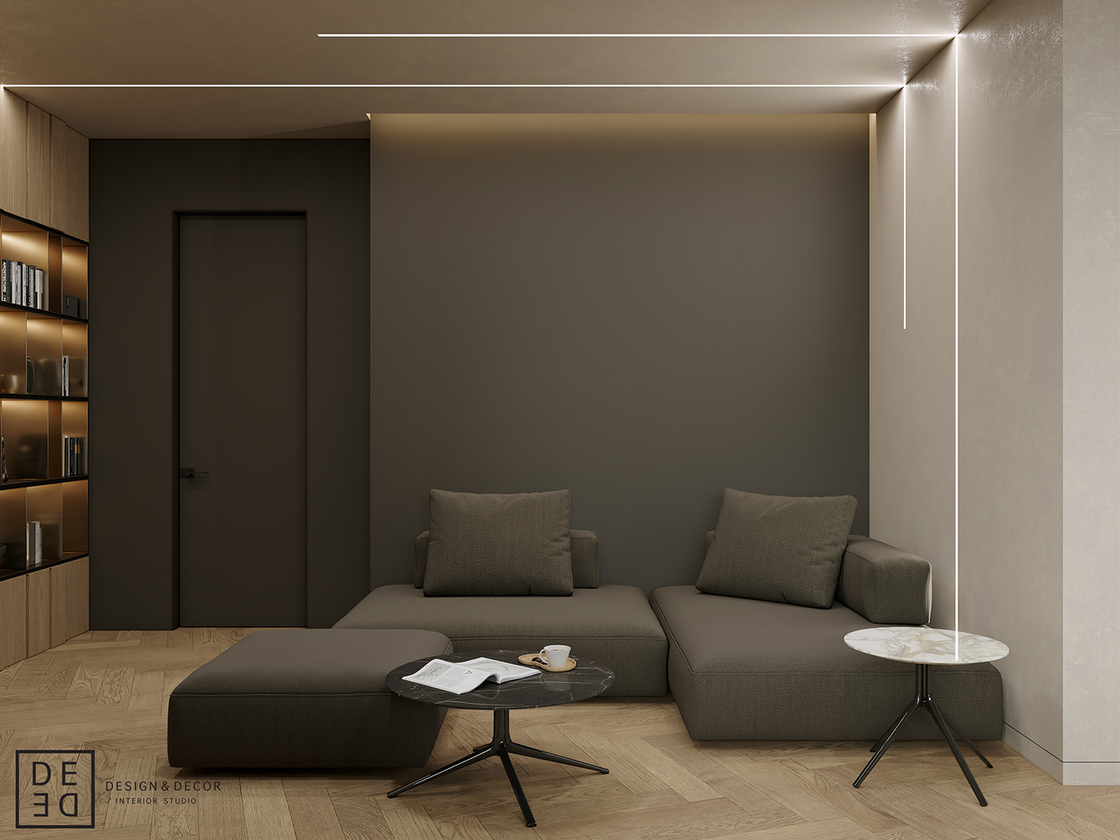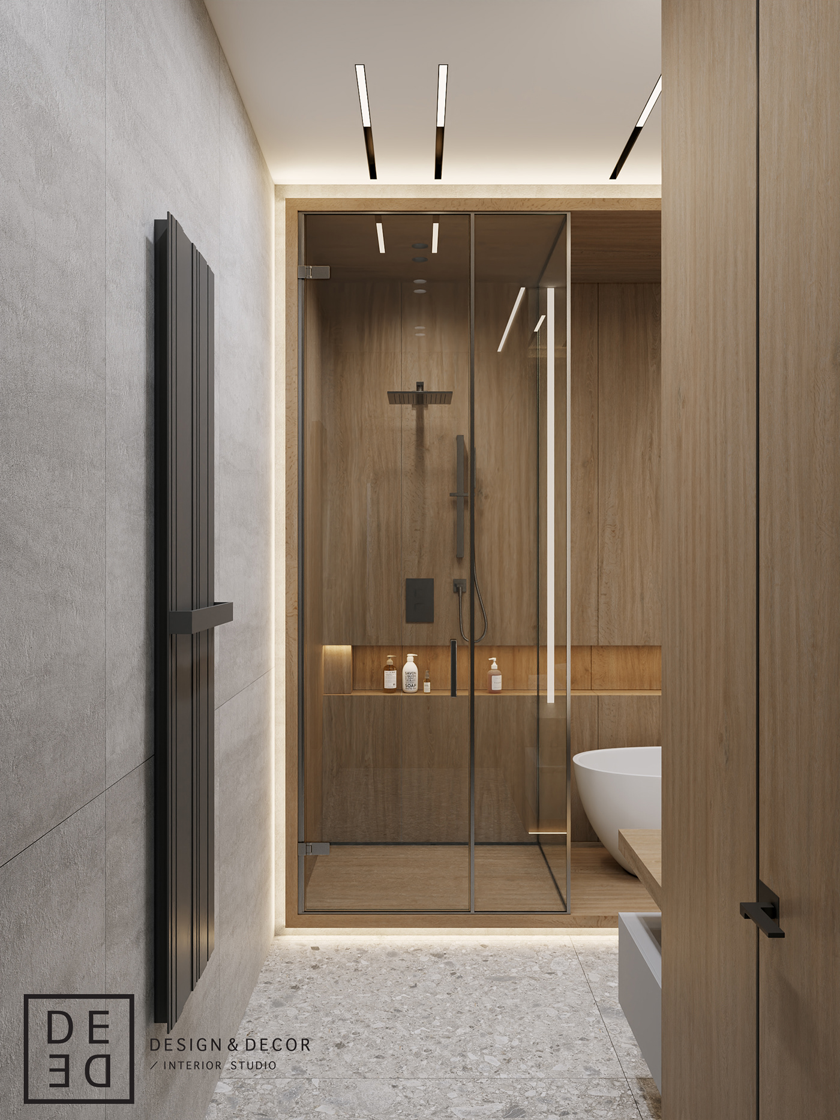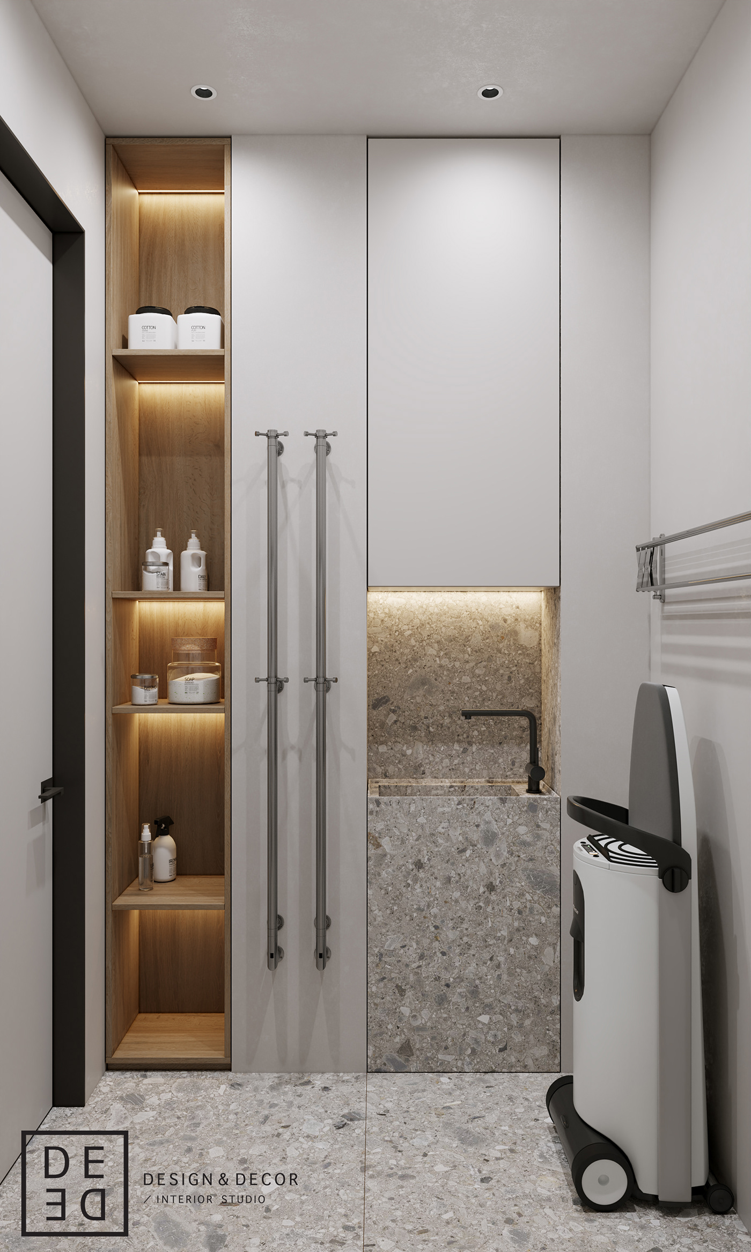Natural palette mansard interior
Mansard flat is a blue dream for every Saint-Petersburg citizen, especially on the Krestovskiy island.
An architecrure of the space almost immediately determined minimalistic style of the future interior. Wooden textures, chosen for the interior design soften constructive elements of the space. Developing the layout took plenty of time but as a result we got a harmonic space visually divided into private and common areas. The private area consists of a master bedroom block including bathroom and wardrobe, teens’ room and bathroom. The common area includes a spacious kitchen-living area, rehearsal room, study and a guest bathroom.
The living-kitchen interior design has an atmosphere of calmness and peace. This effect we created by using warm wooden textures and materials. In the kitchen area we organized a convenient island for quick meals while for cozy family and friends dinners there is a dining table by “Poliform” brand. For a “Leicht” kitchen finish we chose a gorgeous champagne shade steel with its soft matt reflections. A lounge area is represented by “Poliform” and “Desiree” brands.
An asymmetric composition links all the rooms interiors including a master bedroom block. A decorative wooden wall paneling creates a sophisticated shape in the space geometry while the same decorative paint on the walls and ceiling create a cozy box effect. The asymmetric theme is also supported by different types of lamps by the bed.
The bathrooms’ interior is also mane in a natural palette using wooden and terrazzo textures on tiles.
An extra accent should be also made on the lighting scenarios in this interior. The main lighting is planned by technical “Flos” solutions while decorative lamps are chosen from “Henge” and “Vibia” brands.
































