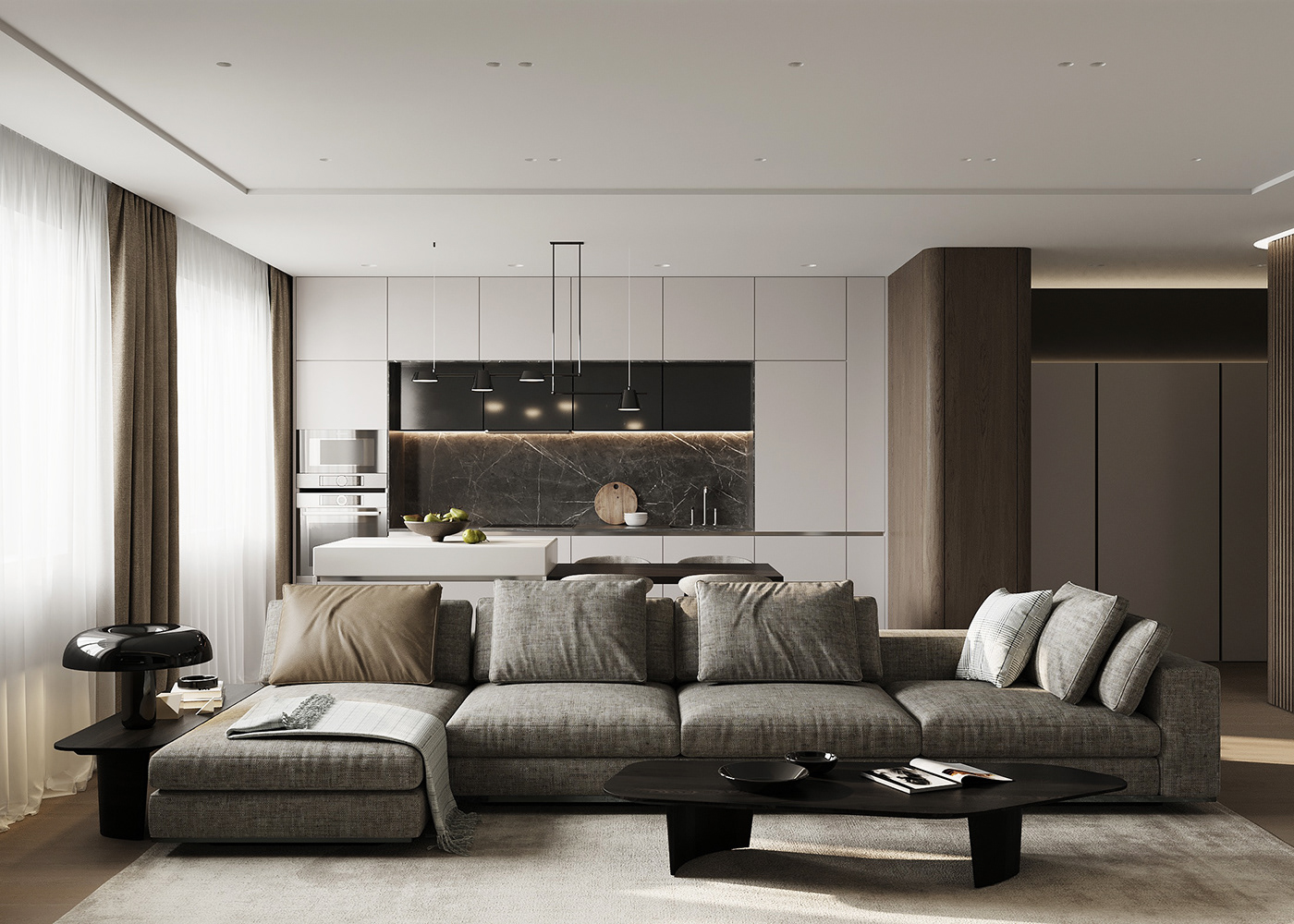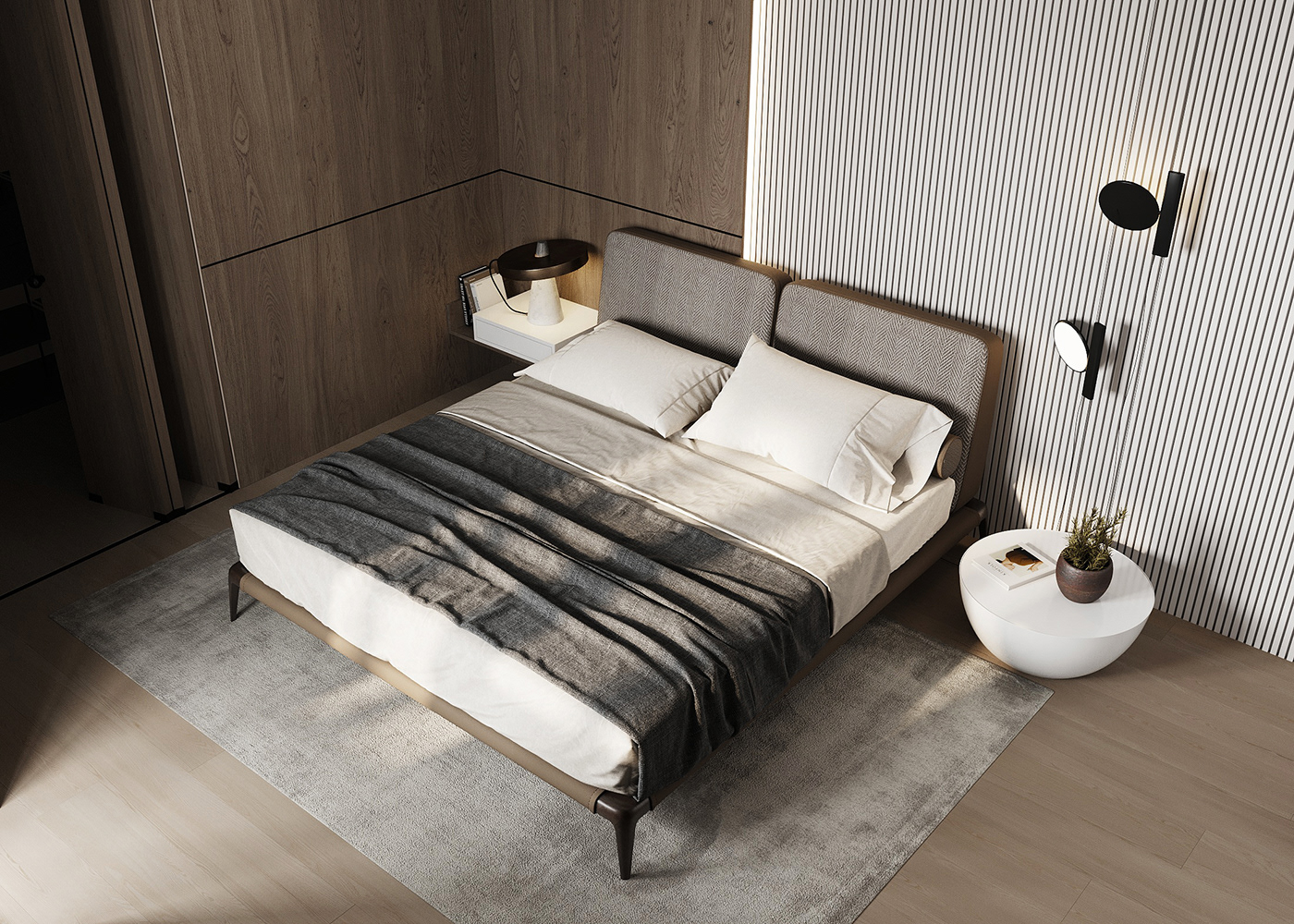Zhuravli 304
Architects: Maksym Muratov, Olha Muzyka, Anna Sukhanova, Arina Pinchuk
Year: 2020
Status: Finished
Location: Ukraine, Kharkiv
Location: Ukraine, Kharkiv
Planning | Studio | Entrance | Master bedroom | Guest bedroom | Bathroom
Planning
"Zhuravl" is a project about living rationality, a delicate balance between emotions and common sense. It is felt at first sight: introverted, restrained, and yet filled with pleasant details and tactile materials. For this project, the priority was a balanced functional scheme, we wanted to use the space of the apartment in the new building as efficiently as possible, so during the redevelopment we made two important decisions: minimized the corridor area and expanded the future studio. However, we did not reject the usual desire to create a home where you want to spend time, to which you want to return. So here is the project of a cozy and comfortable apartment, fully adapted to the needs and characters of the owners.

Studio
In this project, the hallway and the spacious studio are not separated, but gradually flow into each other, this feeling is created by the soft roundings of the cabinets, which conditionally separate these areas. The hallway is a solid wardrobe hidden behind minimalist facades. The studio is designed as a static composition of white and black spots that serve as a background for the texture of wood, textiles and stone.








It is divided into a kitchen and living room, the island combines a work surface and a dining table for four people. Although this space is devoid of any partitions, it is arranged due to the different proportions of light and dark materials. So the wall in front of the perfectly white facades of the kitchen, decorated with gray stone with a thin web of white streaks, separates the seating area, when the white color marks the kitchen.





Master bedroom
Unlike the studio, in the master bedroom we used asymmetry and contrast as the main techniques. Here, in different proportions white paint is combined with light veneer, florid wood texture with a clear rhythm of thin strips of plaster. This choice of materials was dictated by the desire to create an elegant and light picture, and to support it, we made almost all the furniture as consoles.











The bedroom was to become a place for complete relaxation, personal space of the owners, so the room is complemented by a loggia: there is a "bar" for two and a small armchair.


Bathroom
Master bathroom is a simple and functional room, the required minimum. It continues the theme of contrast, set in the bedroom, but here the composition is built on black and white ceramics only. This pair is complemented by porcelain as an accent, and black details tie the composition of these three materials like a dot line.










