1/ X-RAY
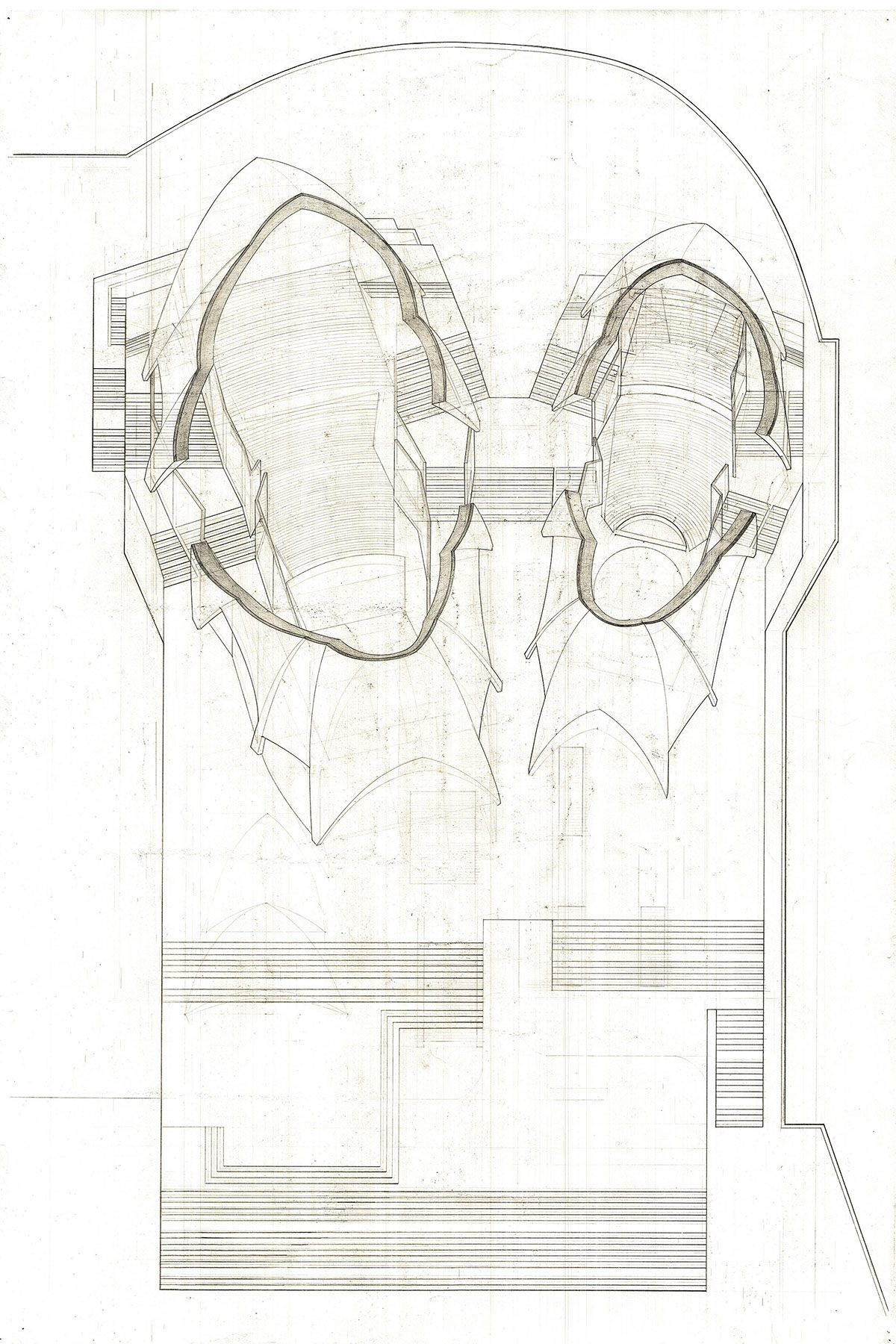
The plan oblique of the Sydney Opera House focuses on the exterior and interior public circulation. It is oriented facing towards the public entrance. The movement of visitors are generally forward and upwards towards the opera house and concert hall. The roofs are cut to reveal the arrangement of the core of both concert halls.
media: graphite on paper
2/ EXPLODED AXON

Similar to the hand-drafted x-ray drawing, this exploded axonometric drawing focuses on the circulation. This is also oriented in the same manner as the x-ray plan oblique.
The halls are exploded to reveal the division of the circulation. First, a visitor enters forward and upwards. Later, a split occurs where one can choose to enter the major hall to the left or the minor hall to the right. Each level of each hall is then exploded vertically.
The major roofs are cut along their axis of symmetry to reveal the geometry of the roof and the overall symmetrical nature of each hall.
media: digital media
3/ OPERATIONS
The goal of the operation is to unfold and reveal the spherical geometry of the roofs.
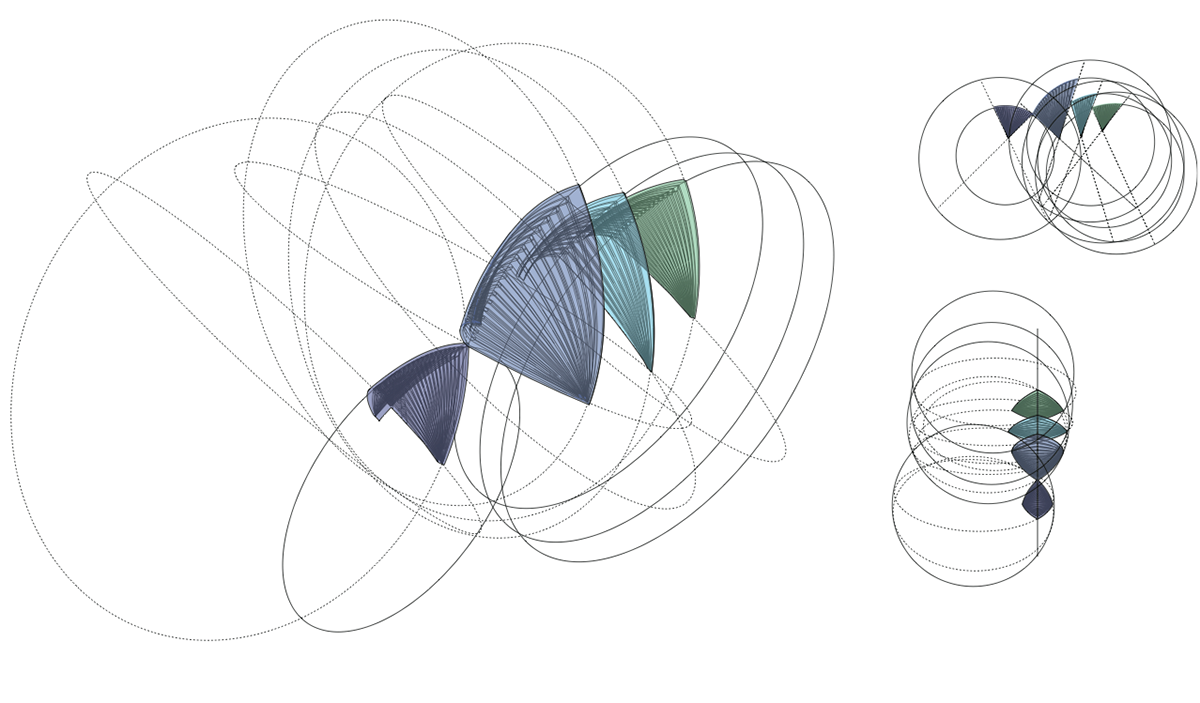
The roof shells are derived from parts of the surface of one sphere with a radius of 264 ft. Each section is cut twice along the diameter of the sphere and once more along the surface of the sphere, creating a smaller circle along its surface. From these cuts, half of a roof shell emerges. The other half is mirrored along the smaller circle to complete one section of the roof.

The ribs of the roof are rotated along the sphere with a constant angle of 3.65 degrees. It is the structure of the roof and it can be seen and touched by visitors of the Sydney Opera House.
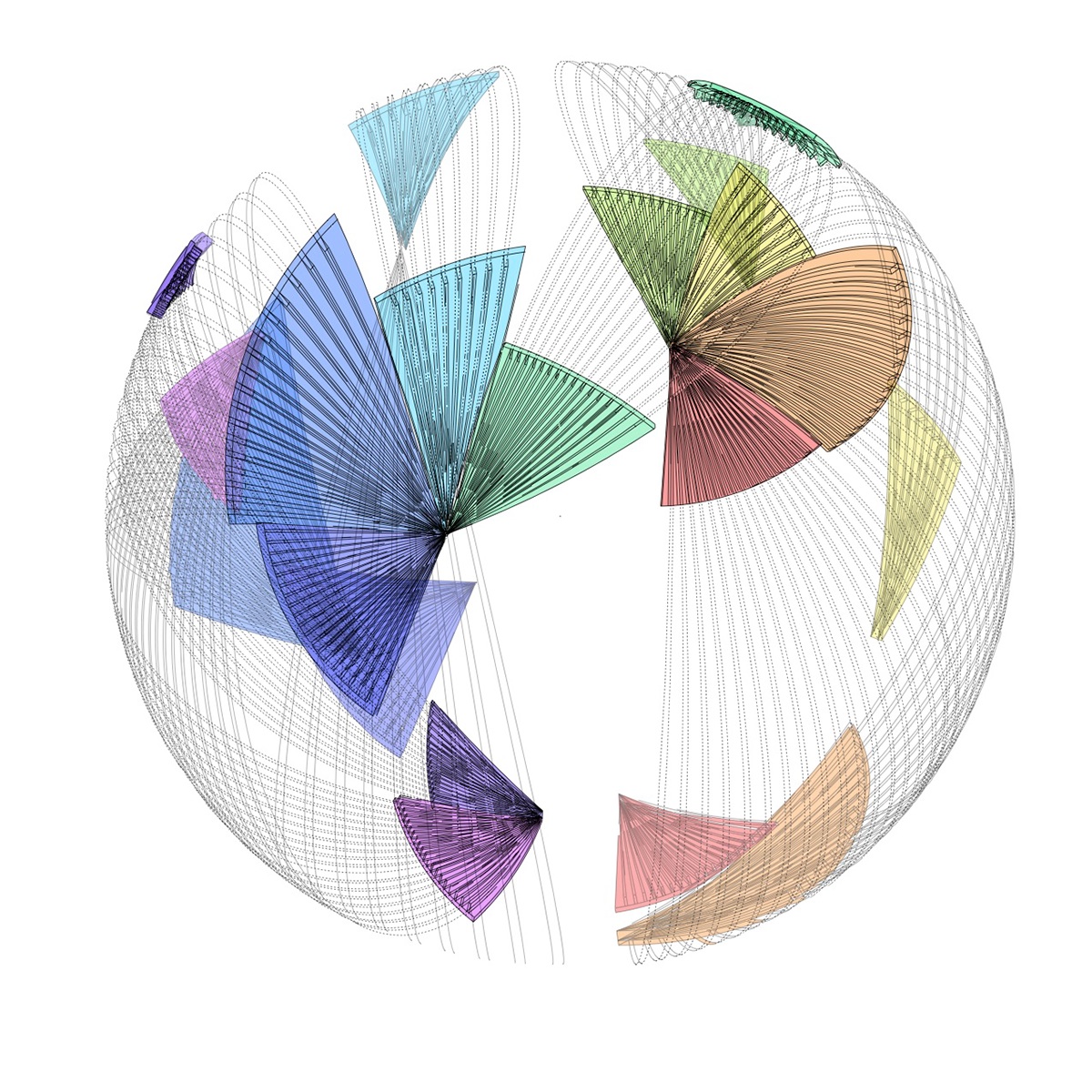
Each shell is mirrored along the center of the sphere. The lines of the ribs are continued along the surface of the sphere to connect the two shell that makes one roof. The 10 roofs are organized into three categories: the major hall, the minor hall and the restaurant.
The roofs in each group are then connected at a point. The proximity of the groups is based on the plan of the Opera House.
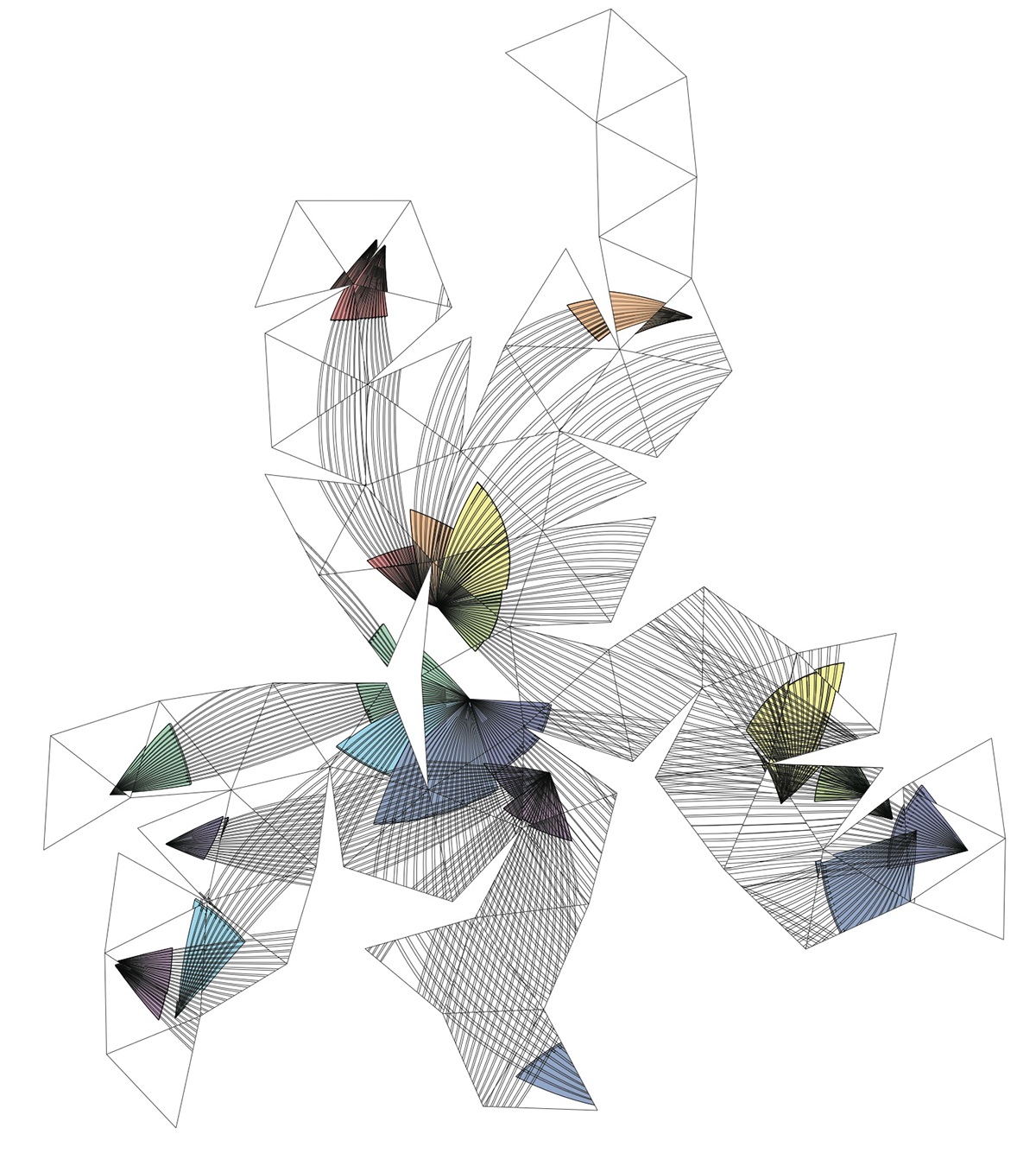
The sphere is the projected onto a geodesic dome, a form consisted triangles that represents a faceted sphere. This enables the sphere to be unrolled and represented as a two dimensional surface.
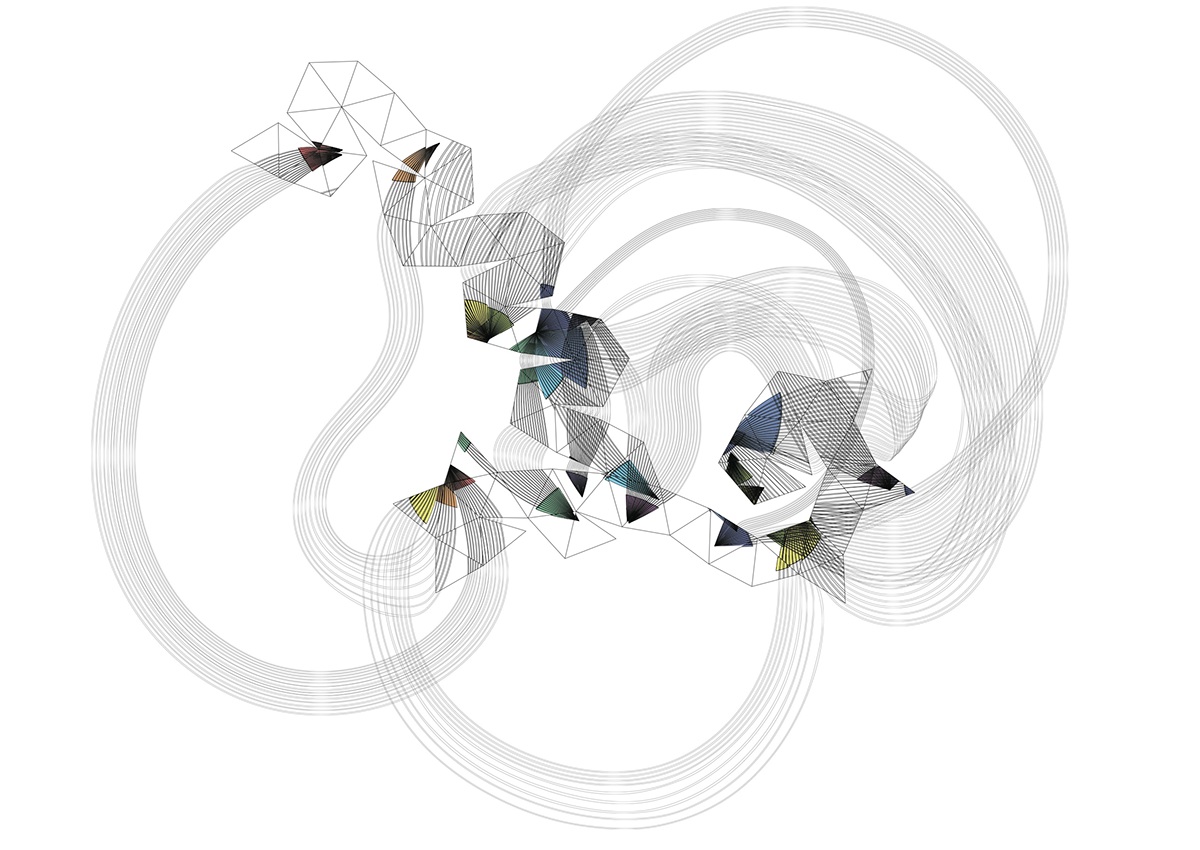
The two dimensionality allows the pieces to be rearranged at will. The lines of the ribs are then extended in order to clarify which shell belongs to which pair.
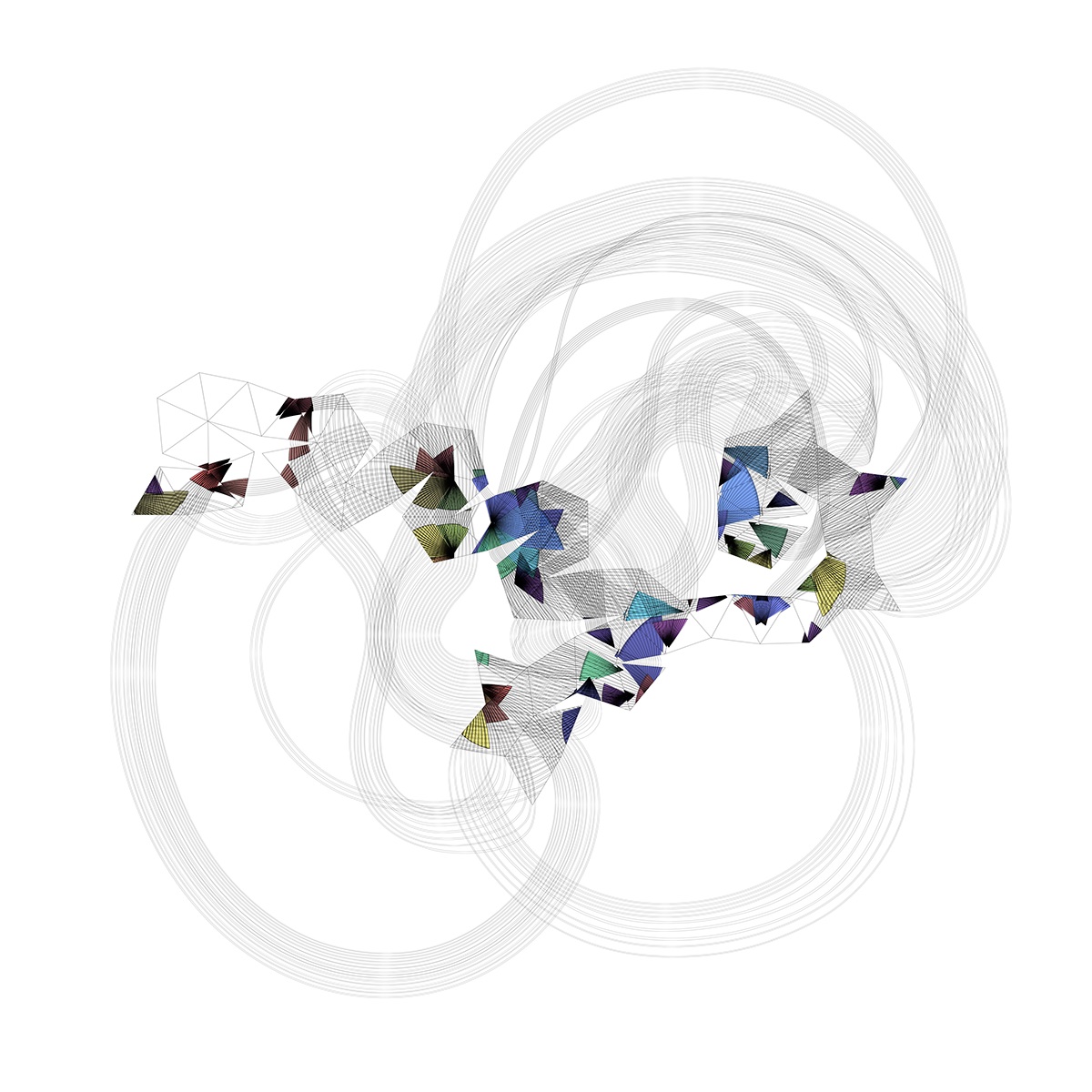
The 10 roofs of the Opera House only takes up less than 50% of the surface of the sphere. To exaggerate and further explore the relationship between the sphere and the roofs, the 10 roofs were mirrored again to create a total of 20 roofs.


