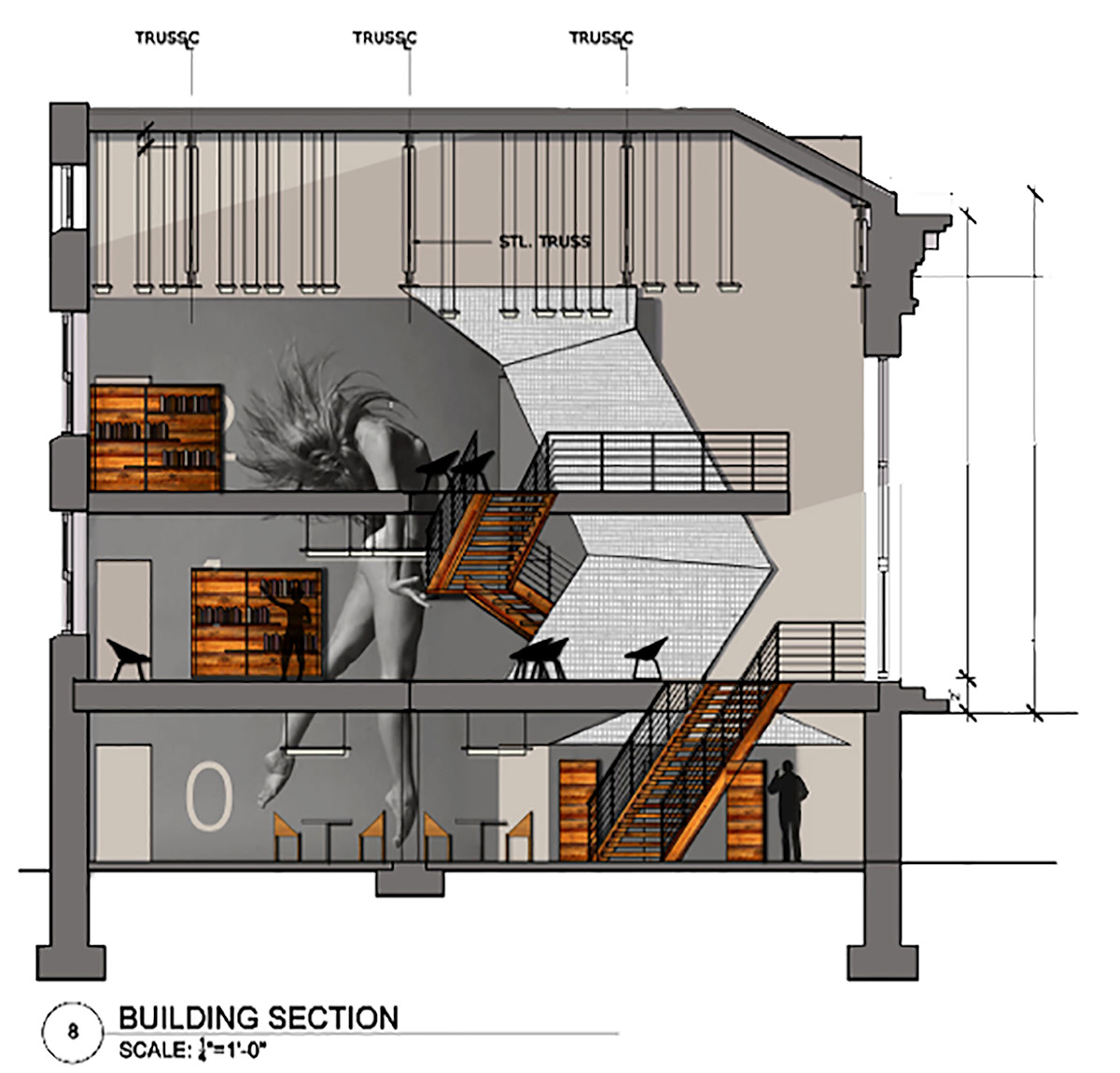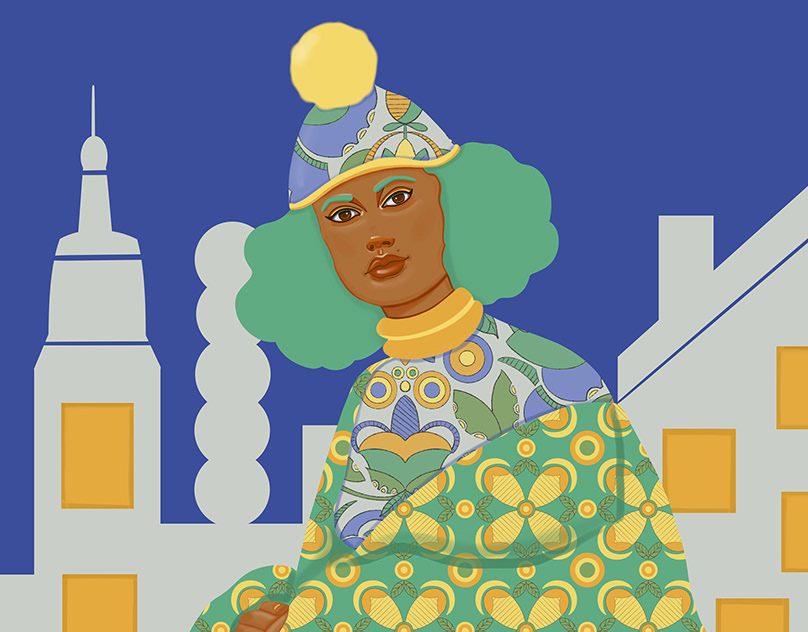Modern Chapter
This project was a a retail space for a bookstore. It is an existing building on main street in Manayunk. We chose a client that would run and inspire our bookstore. The three main spaces throught the basement, main, and mezzanine level were the retail space for the books, a cafe, and an event space that went along with the needs of the client. My client was a retired modern dancer wanting to share her knowledge and love of movement along with the study of the body and its relationship to dance.
Wood model
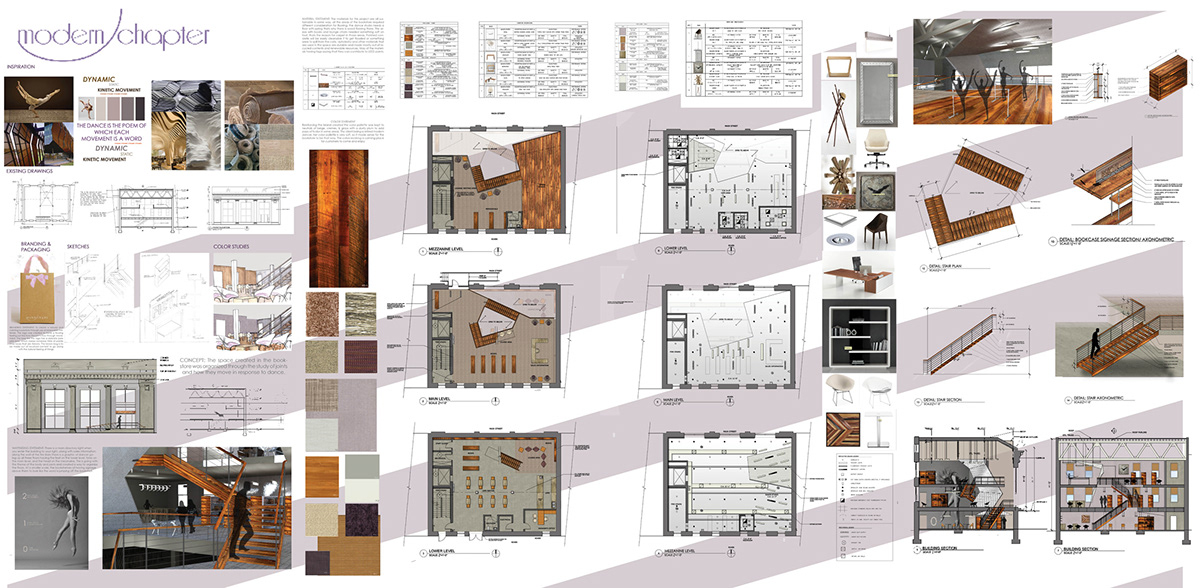
Inspiration

Main Street Manayunk Front Entrance
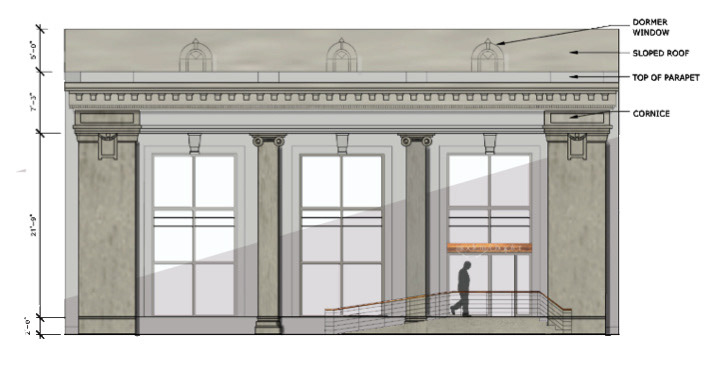
Concept: The space created in the bookstore was organized through the study of joints and how they move in response to dance.
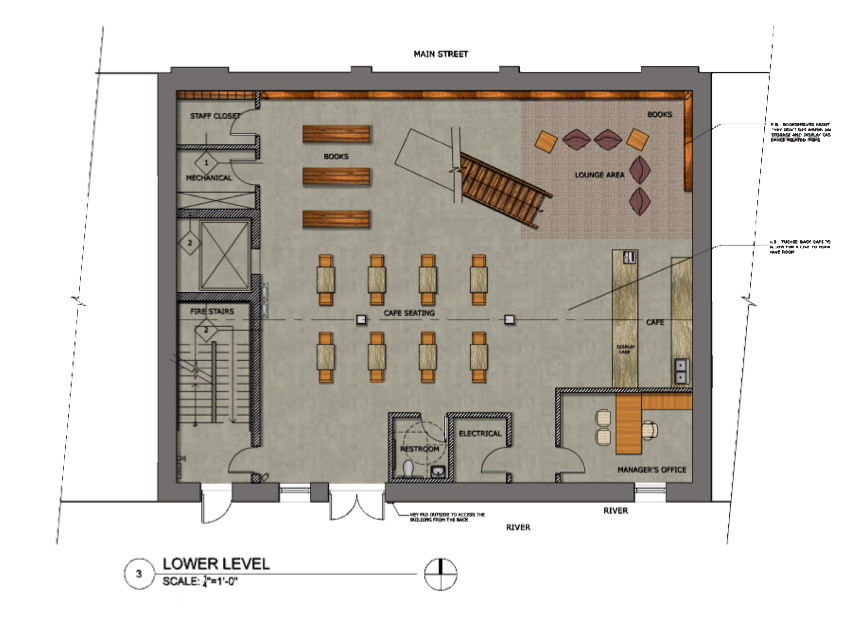
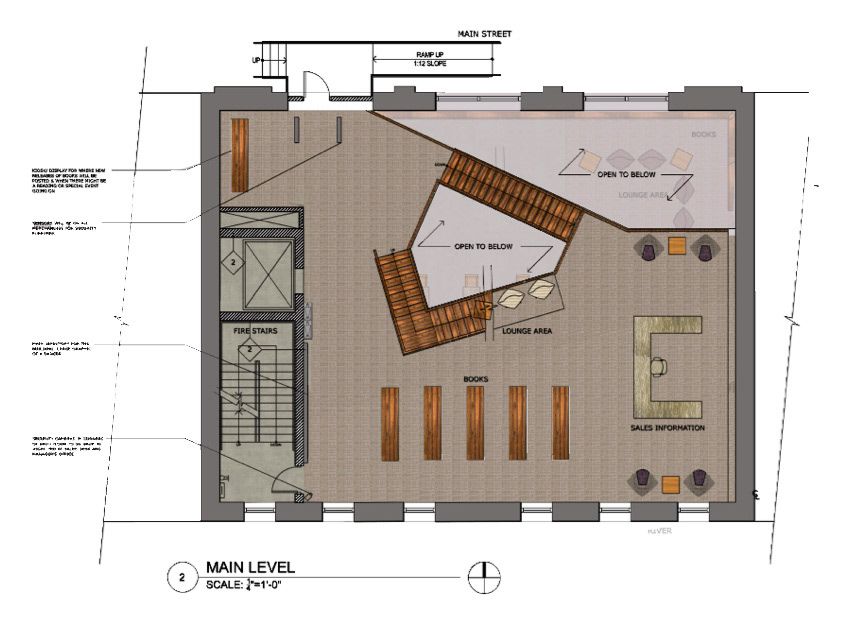
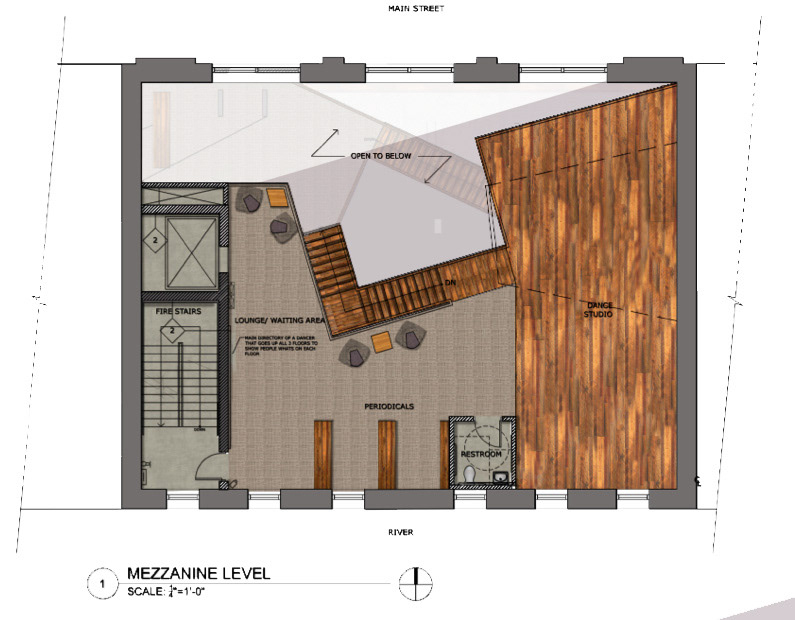
Reflected Ceiling Plans
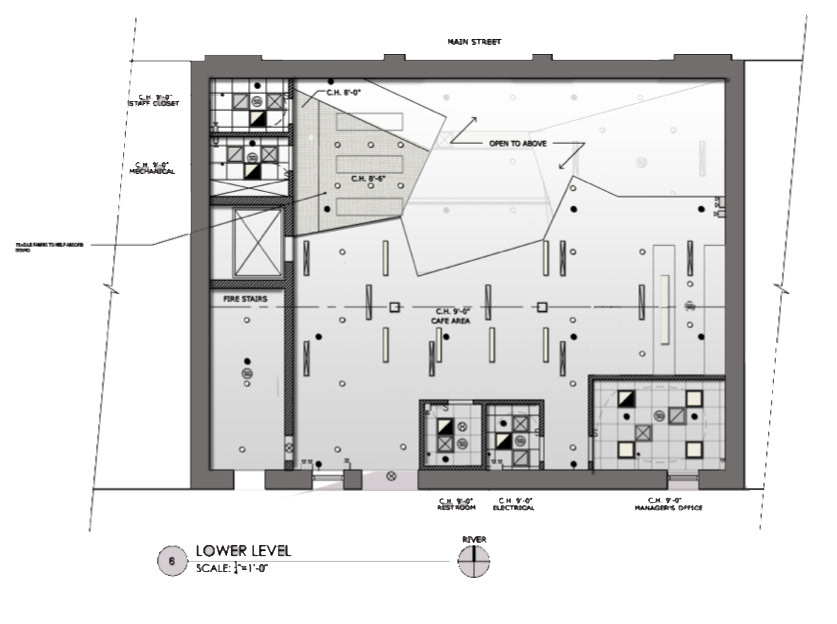
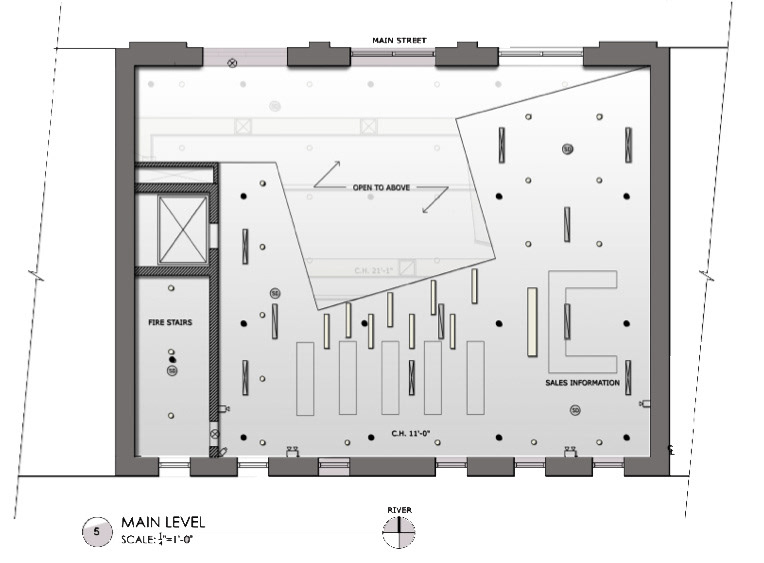
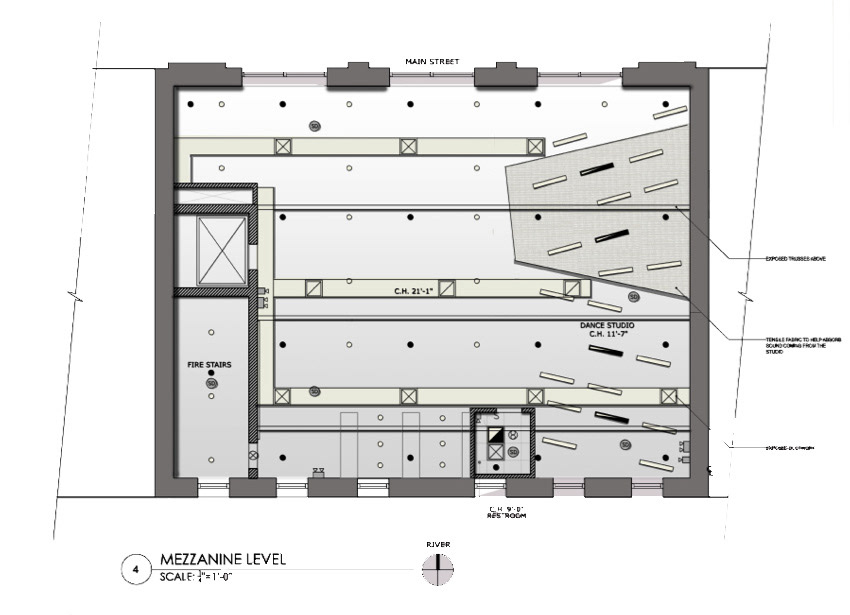
Details: Designed Stairs and Bookcases in the Space
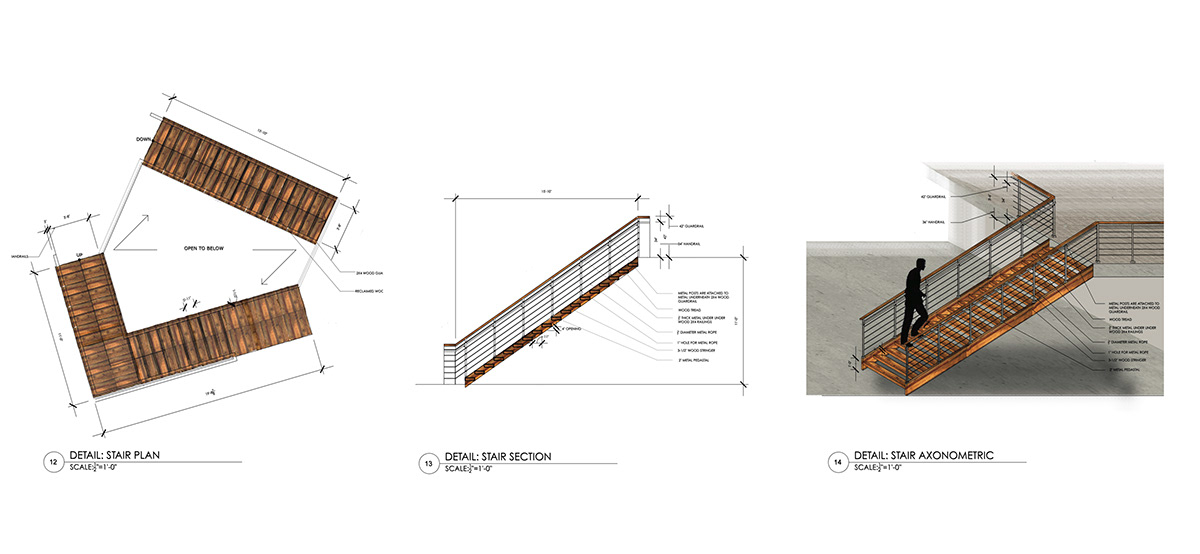
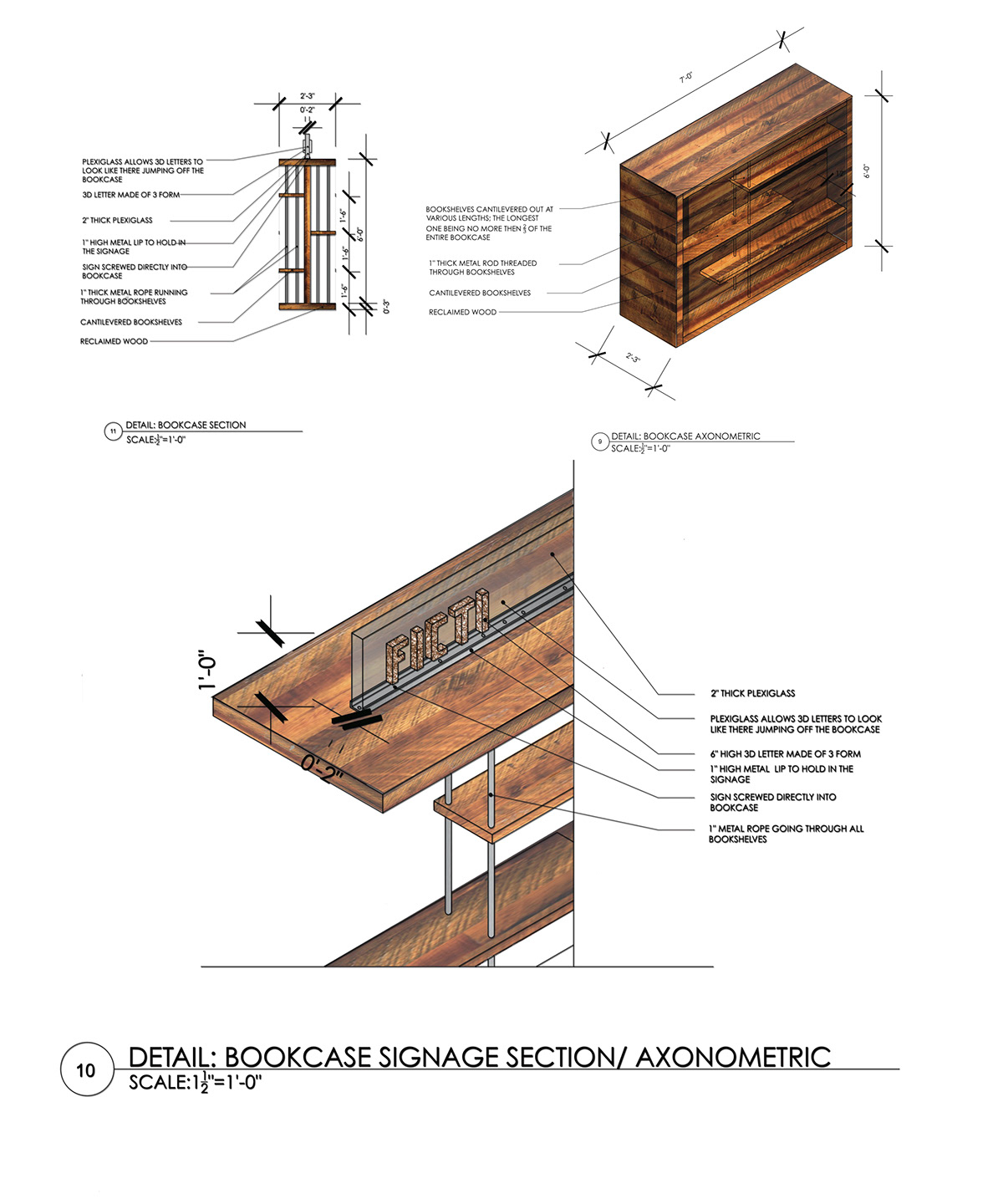
Section: Retail, Cafe, & Studio Space
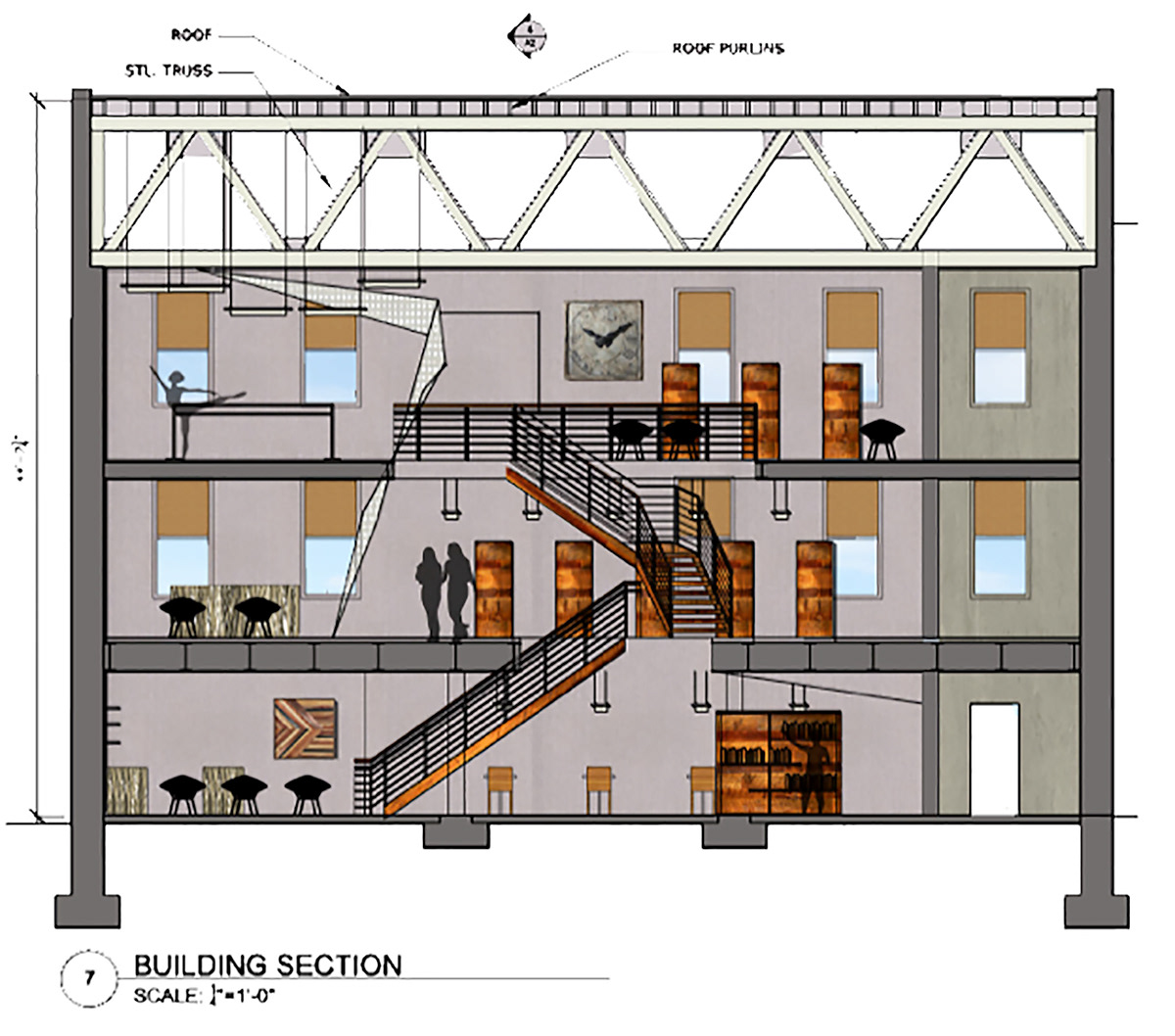
Section: Wayfinding was important to this project and showing it from a large scale to small. In the Bookstore there is a main directory right when you enter the buildings to your right, along with sales information. Along the wall of the fire stairs, there is a graphis of a dance going up all 3 floors having the feet on the lower level, torso on the main level,and the head on the mezzanine. This goes along with the theme of the body and joints, which created a way to organize the floors. At a smaller scale, the bookshelves all have signage about them to help guide customers.
