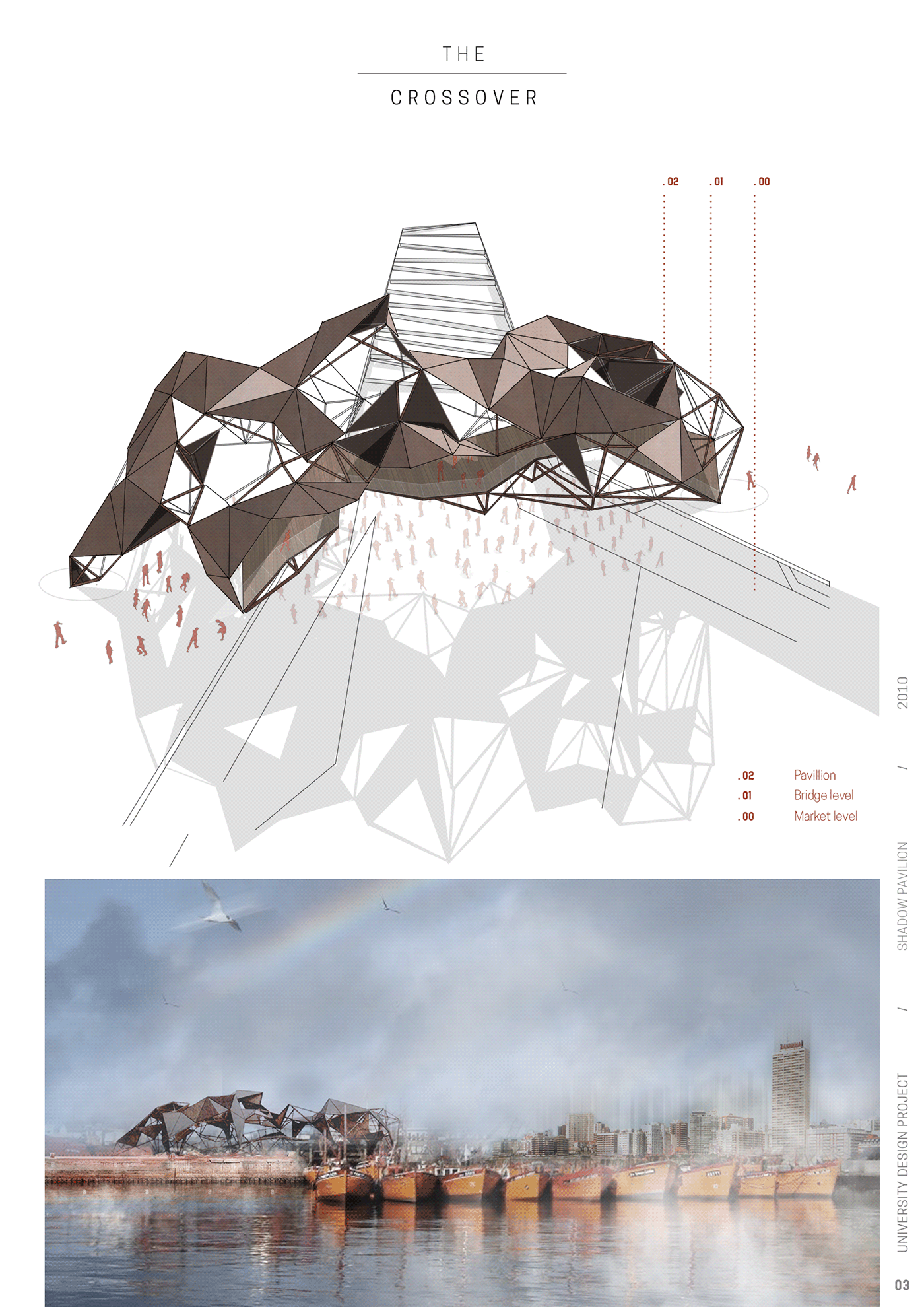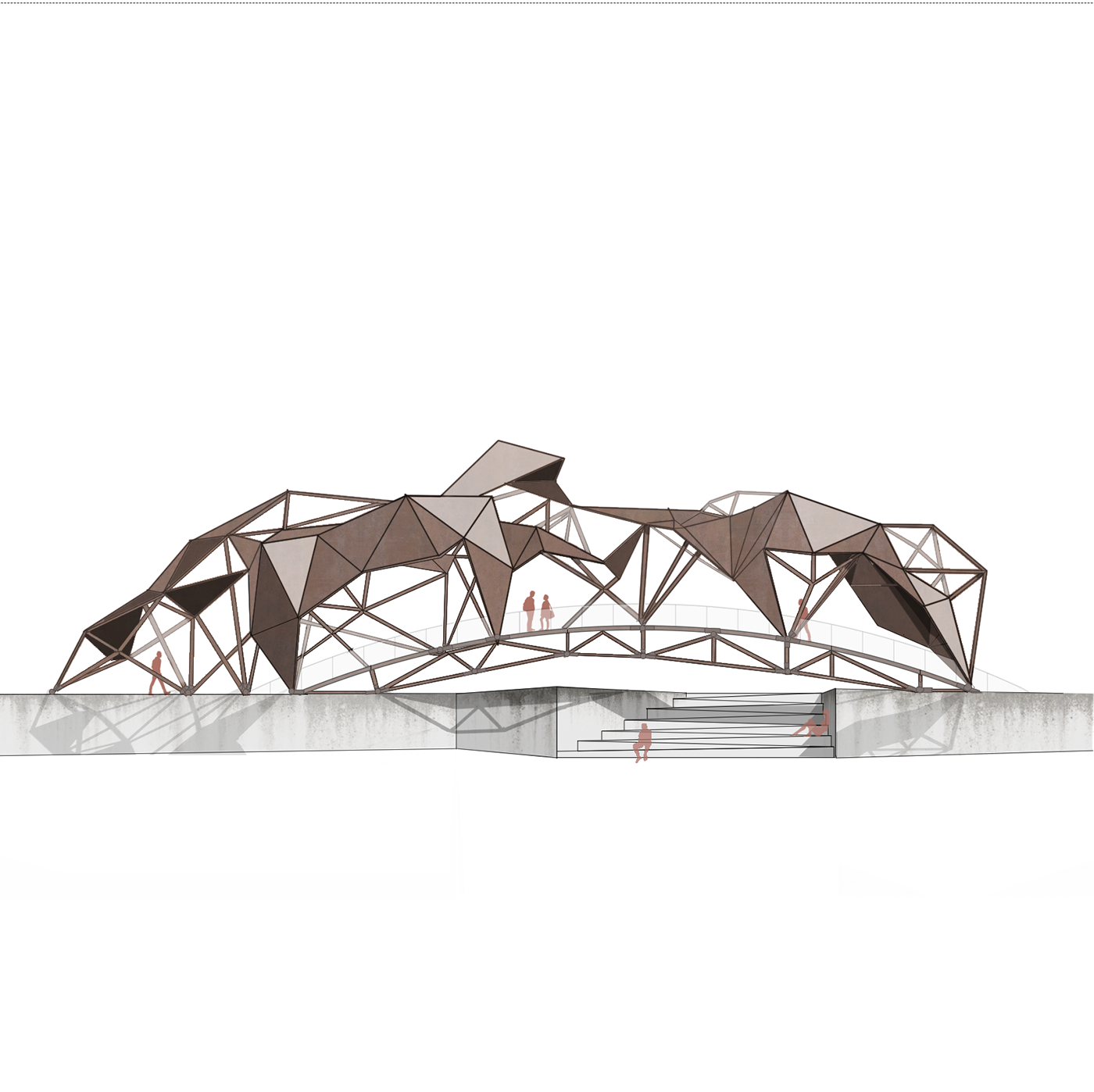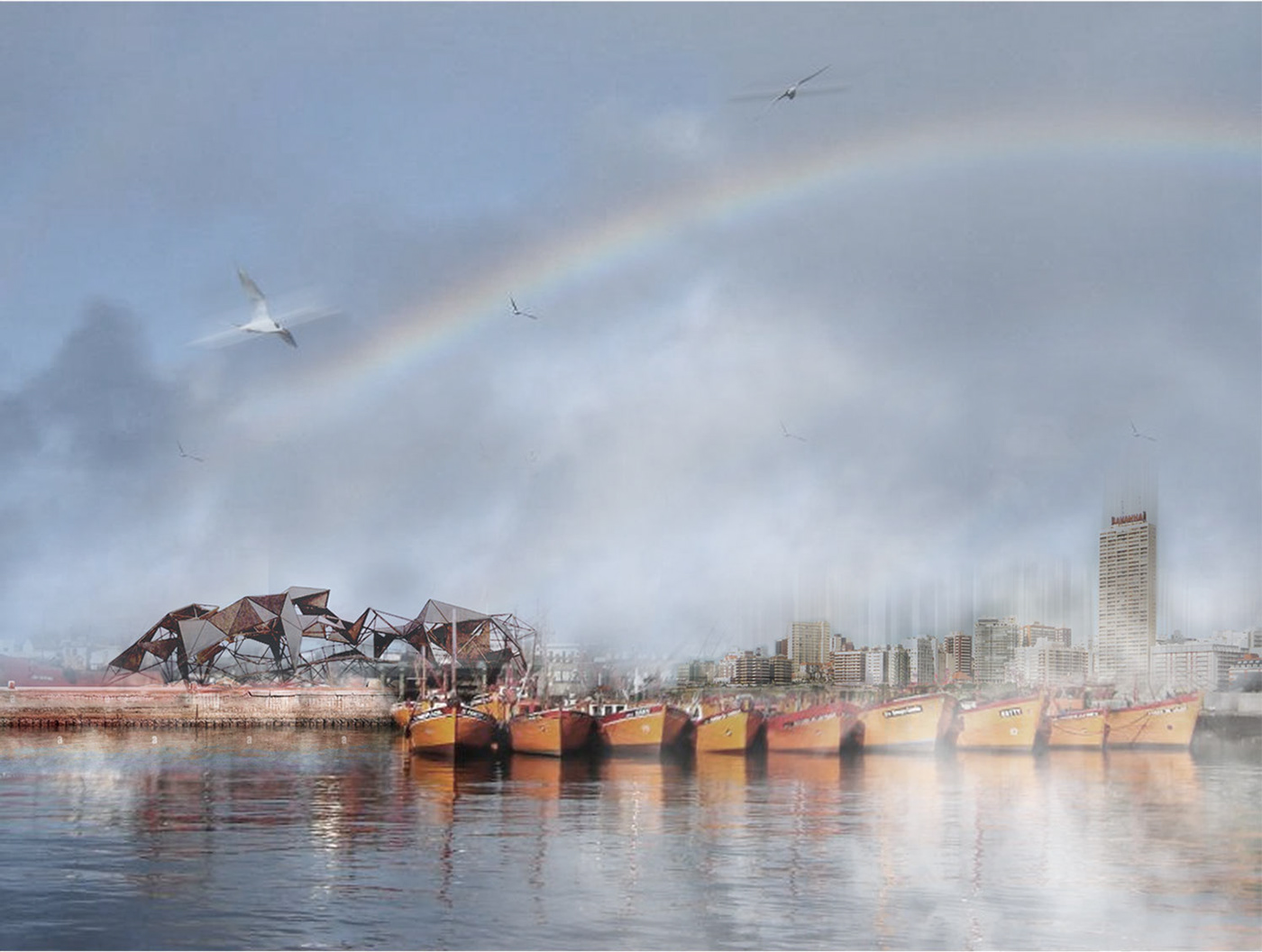



00. the crossover_
Based on the premise of projecting a roof for a commercial promenade, the shadow pavilion is conceived as a mean to revitalize a nowadays neglected harbor area. The proposal consists of generating an independent pavilion that works both as a promenade and as a roof for the market, thus enabling the possibility to vary opening hours and uses. In order to achieve this, both the “pavilion” and ”market” programs were projected as independent from each other. Making use of a natural slope, 2 different levels where created: the Market was located on the ground floor, associated with the sea level, while the pavilion was placed on a higher level, in relation to the street level and pedestrian paths, and by doing so, a crossed circulation is created (towards and along the sea). With the aim of creating a separate promenade, a bridge was designed to go along with it and communicate both of its ends. The pavilion pretends to be an iconic building in the area and thus becoming an autonomous centre of atractions, thus giving an identity to the area instead of merging with the market._







