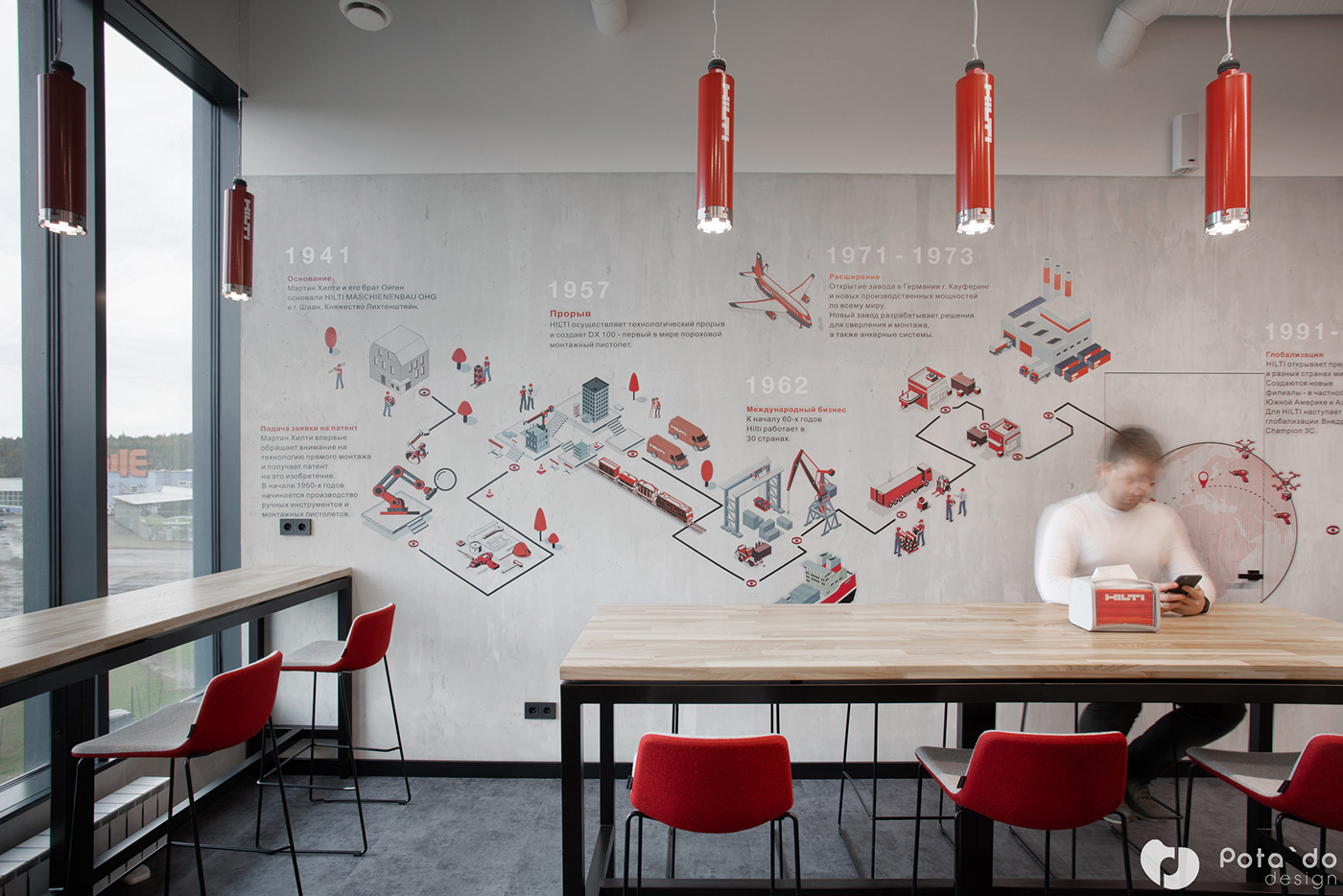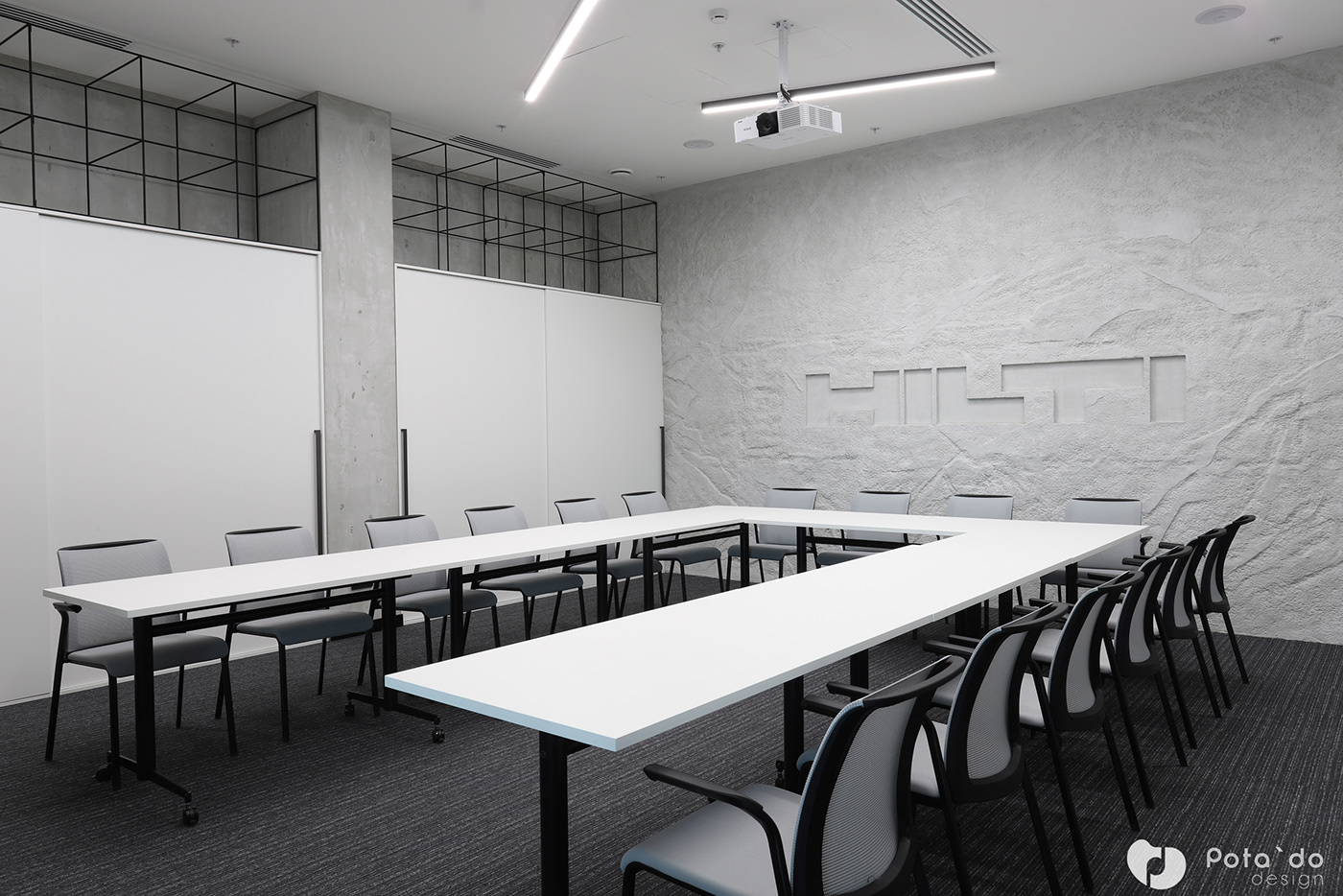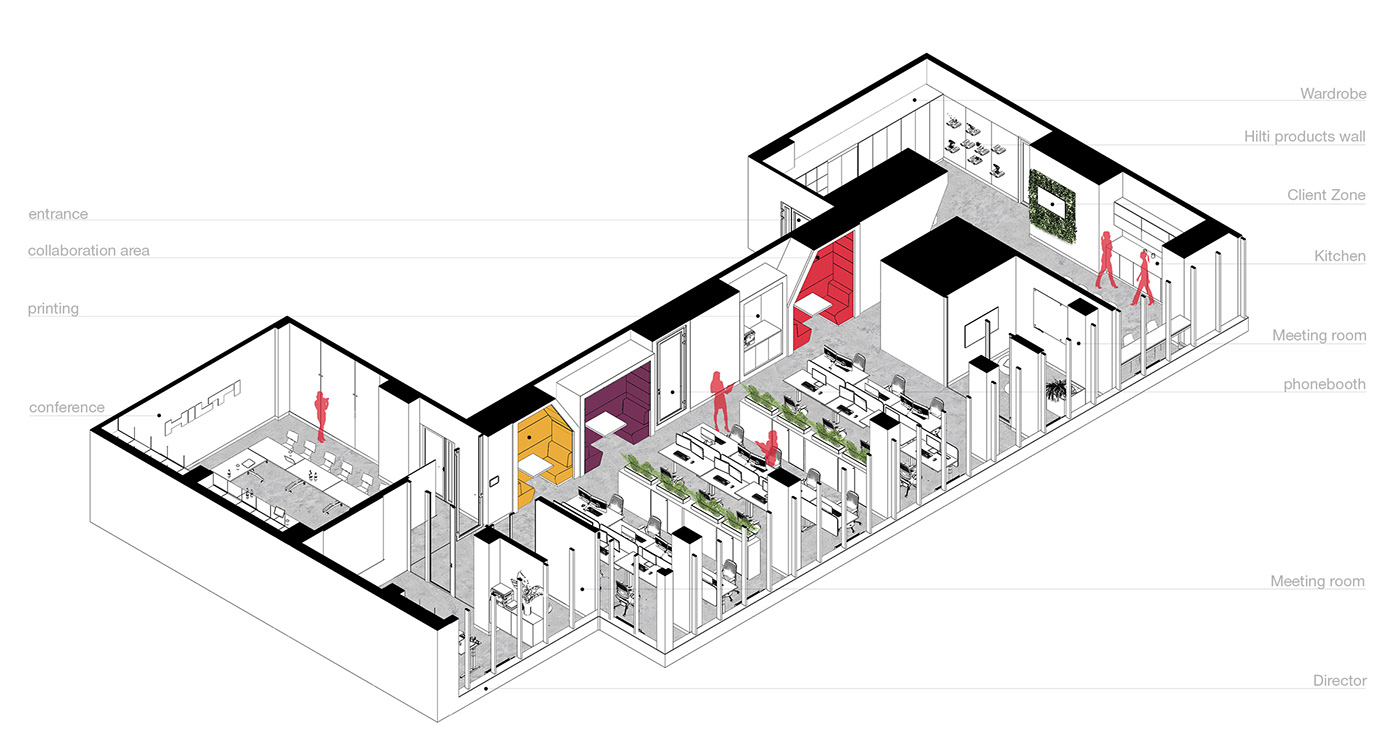HILTI MINSK OFFICE
DESIGN: Pavel Shknai
Photography: Pavel Shknai
MY ROLE: Measurement, Interior Concept+Planning, 3D Visualizations, Construction Documents, Specifications, Client Communication, Supervising, Photography;
YEAR: 2020;
AREA: 255 sq.m.
LOCATION: Minsk | Belarus;
Photography: Pavel Shknai
MY ROLE: Measurement, Interior Concept+Planning, 3D Visualizations, Construction Documents, Specifications, Client Communication, Supervising, Photography;
YEAR: 2020;
AREA: 255 sq.m.
LOCATION: Minsk | Belarus;
ABOUT:
The concept of the Hilti office was a space for demonstrating their innovative solutions and telling the company’s history by constructing a site with its concrete surfaces, rough metal fixtures and metallic grid.
A strong diagonal line, a new element of Hilti branding, can be discovered in lounge and hot desk partitions. Traditionally, open work areas with height-adjustable tables were placed along the panoramic windows. These areas don’t have any hierarchy and are equally convenient for all employees to use.
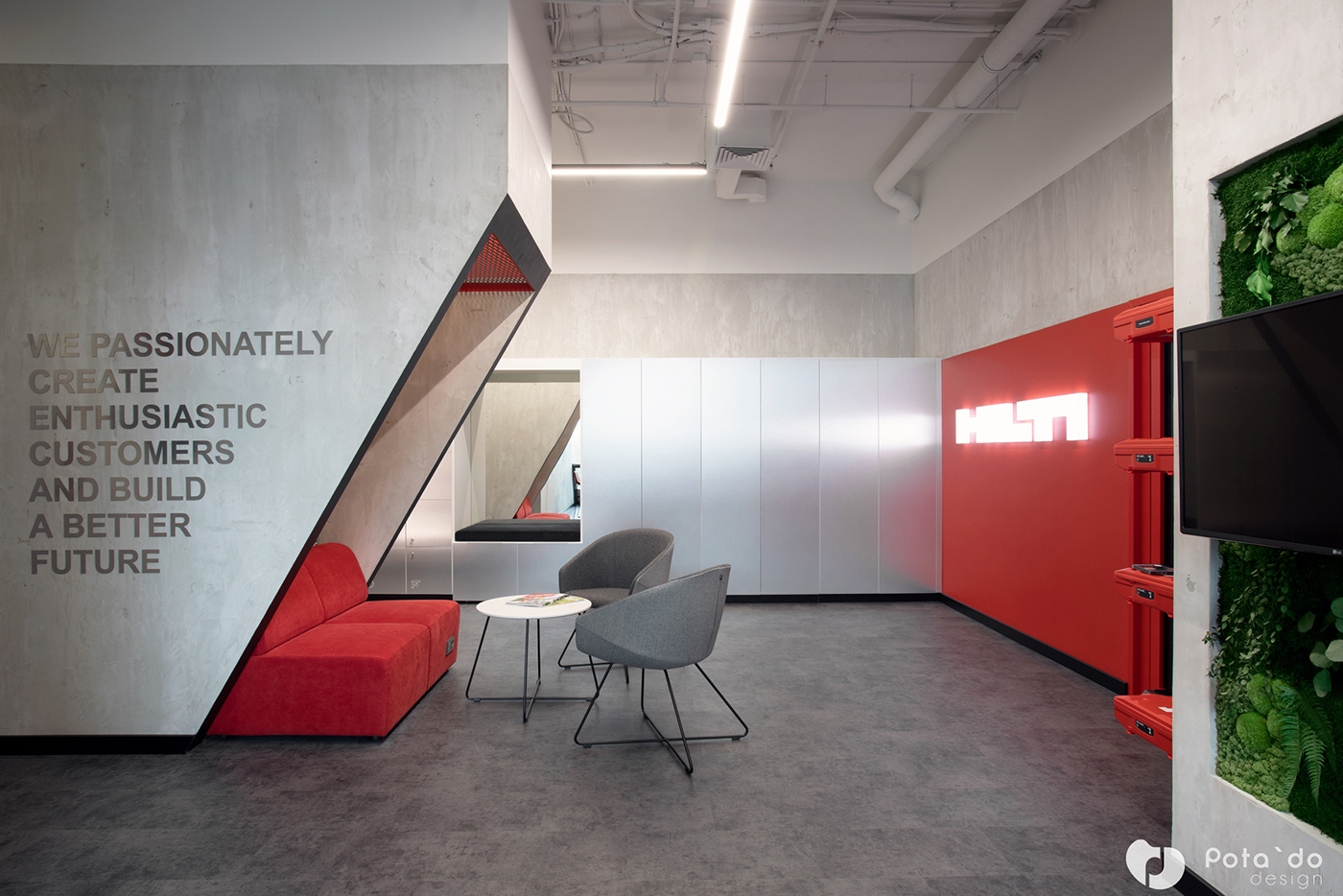


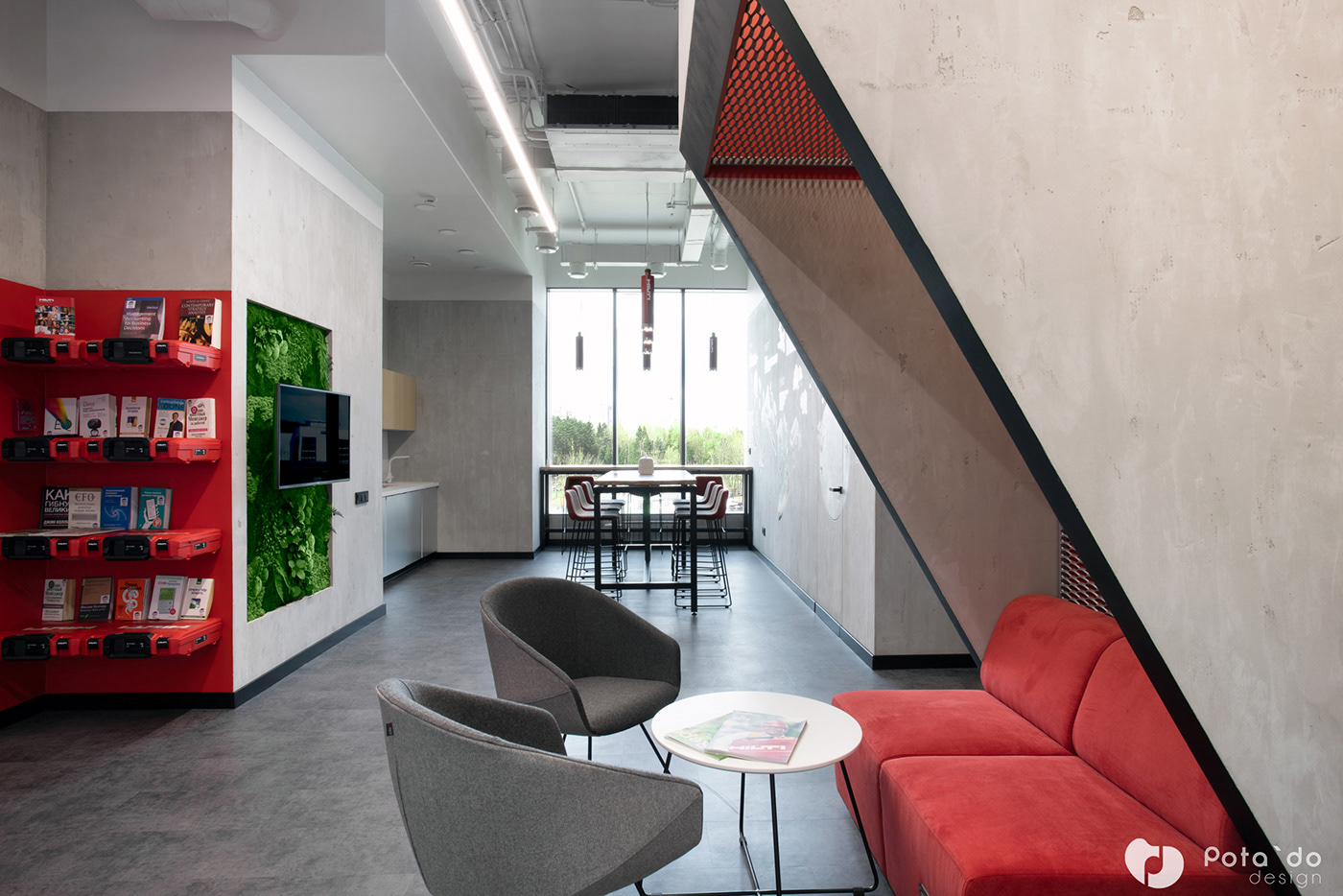
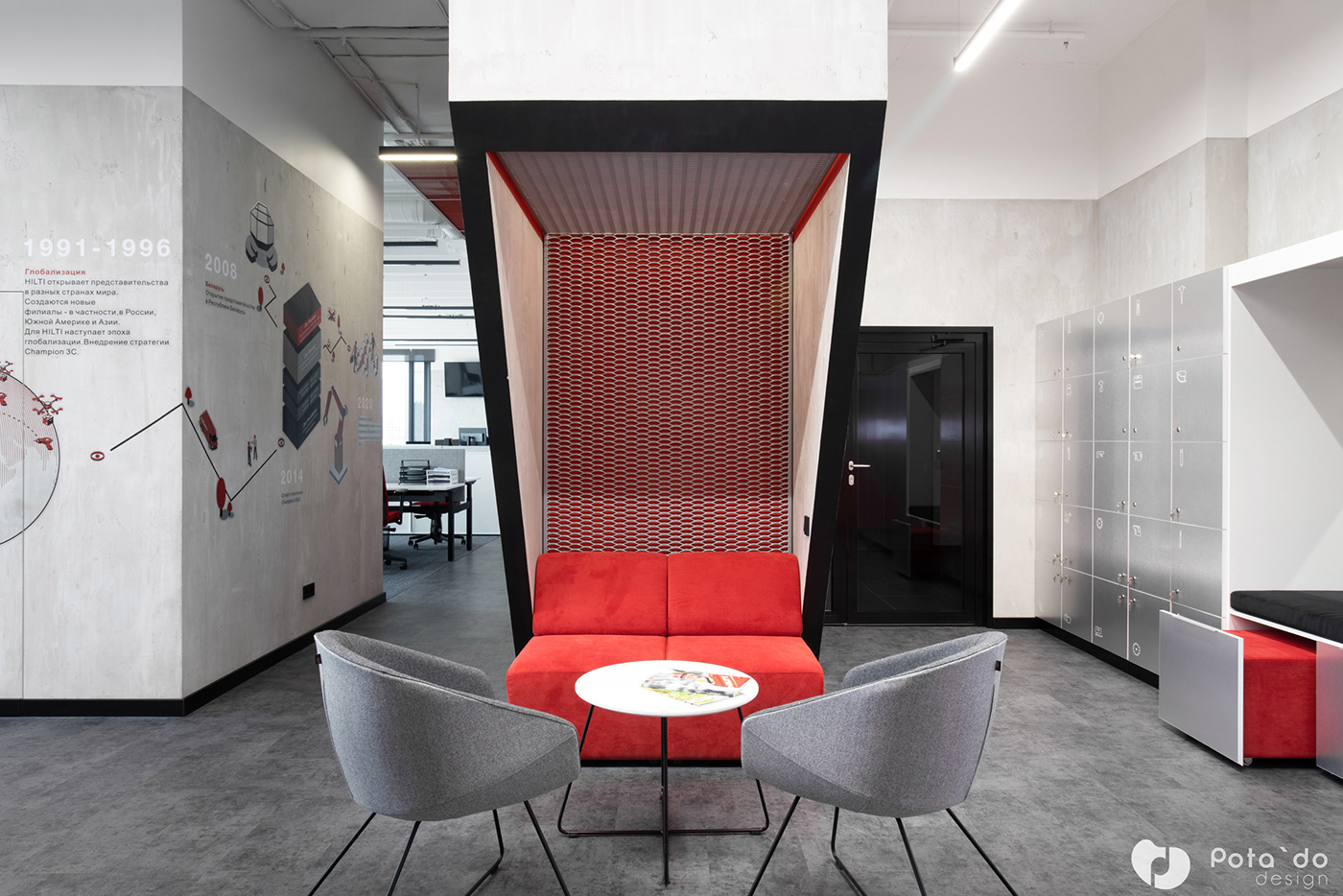
Collaboration and printing areas were placed along Open Space evenly distributed for everyone’s convenience. All meeting rooms have an electronic reservation system that can be used by any employee through their computer or smartphone app.




The Client Zone, on one side, has a special timeline wall for telling about special facts and local achievements of Hilti company, on another side, it is equipped with TV that broadcasts information about the company, its’ employees and new products. In the future, this screen will be used for video-conferences with Hilti headquarters in other countries.
