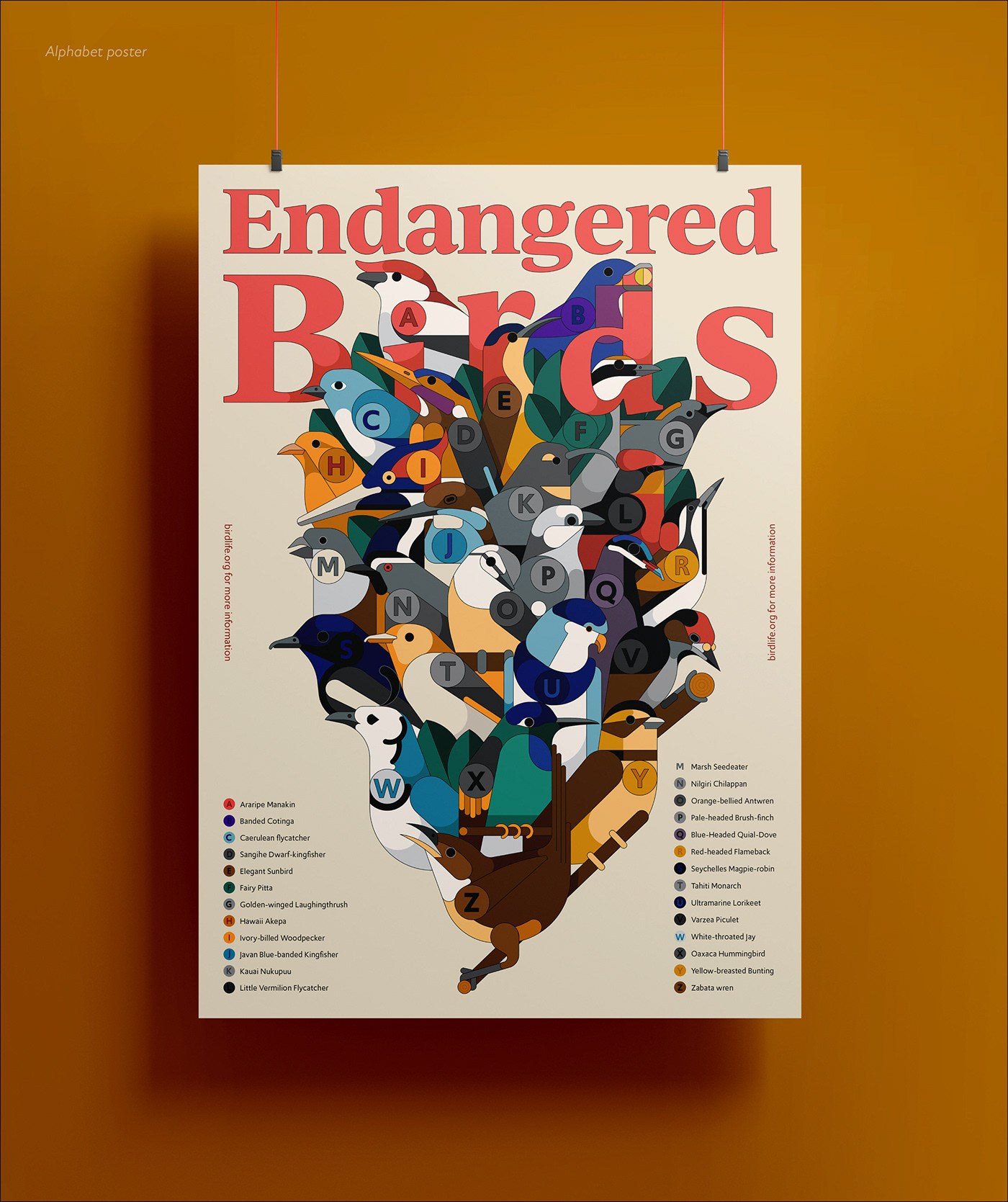ROSHEN LOGISTICS CENTER
VINNYTSIA 2020
In the summer of 2020, together with the Zemlia studio we’ve worked on the project of the administrative complex and adjacent territory for the Logistics Center Roshen in Vinnytsia, Ukraine within the framework of the closed competition.
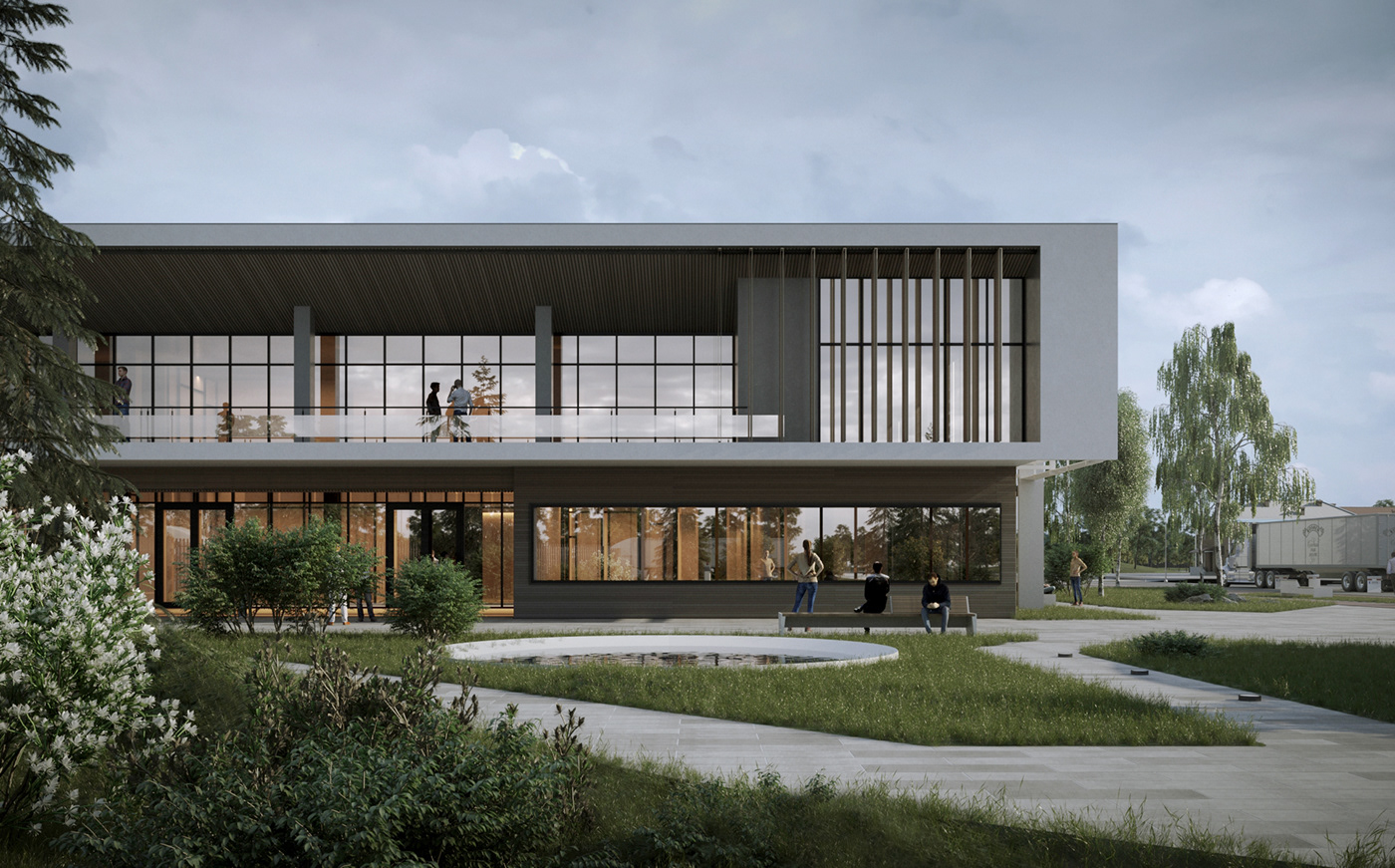
ECO-TECHNOPARK
In this proposal, we have developed a concept of Eco-Technopark, considered that on the territory of the Industrial zone has already appeared a number of modern technological enterprises, and the territory itself includes lakes and streams with recreational potential.
According to our project, the development of the plot becomes the starting point to the creation of combined routes through the whole industrial territory. Considerable attention was paid also to the development of public spaces for the Center and the Milk factory situated right opposite across the road.

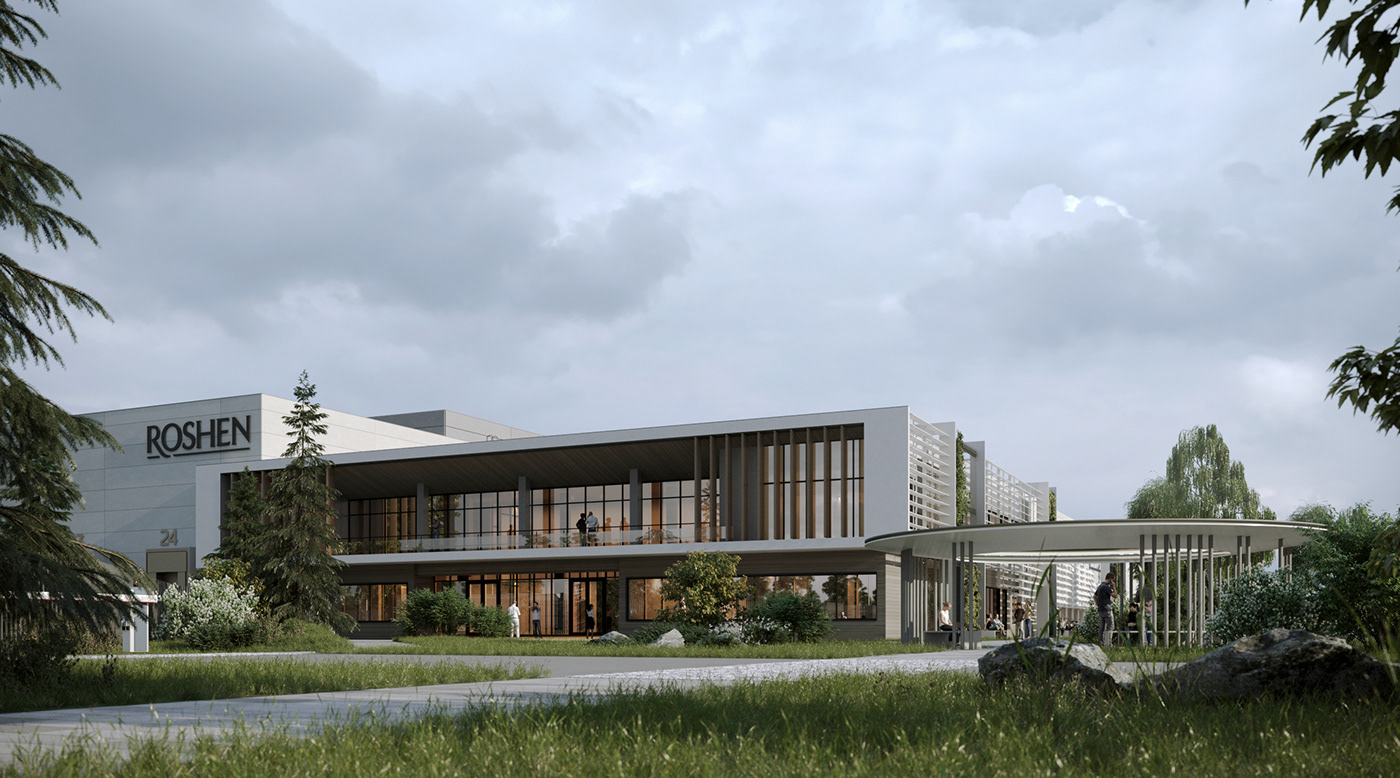
HUMANISING INDUSTRIAL AREA
In the facade solutions and the organisation of the territory and the landscape, we focused on creating a human scale and pedestrian friendly environment in particular. This is not a typical solution for industrial buildings, but we imagined an industry of the 21-century, friendly to the environment and people that could have an impact to the general general of development of the district.

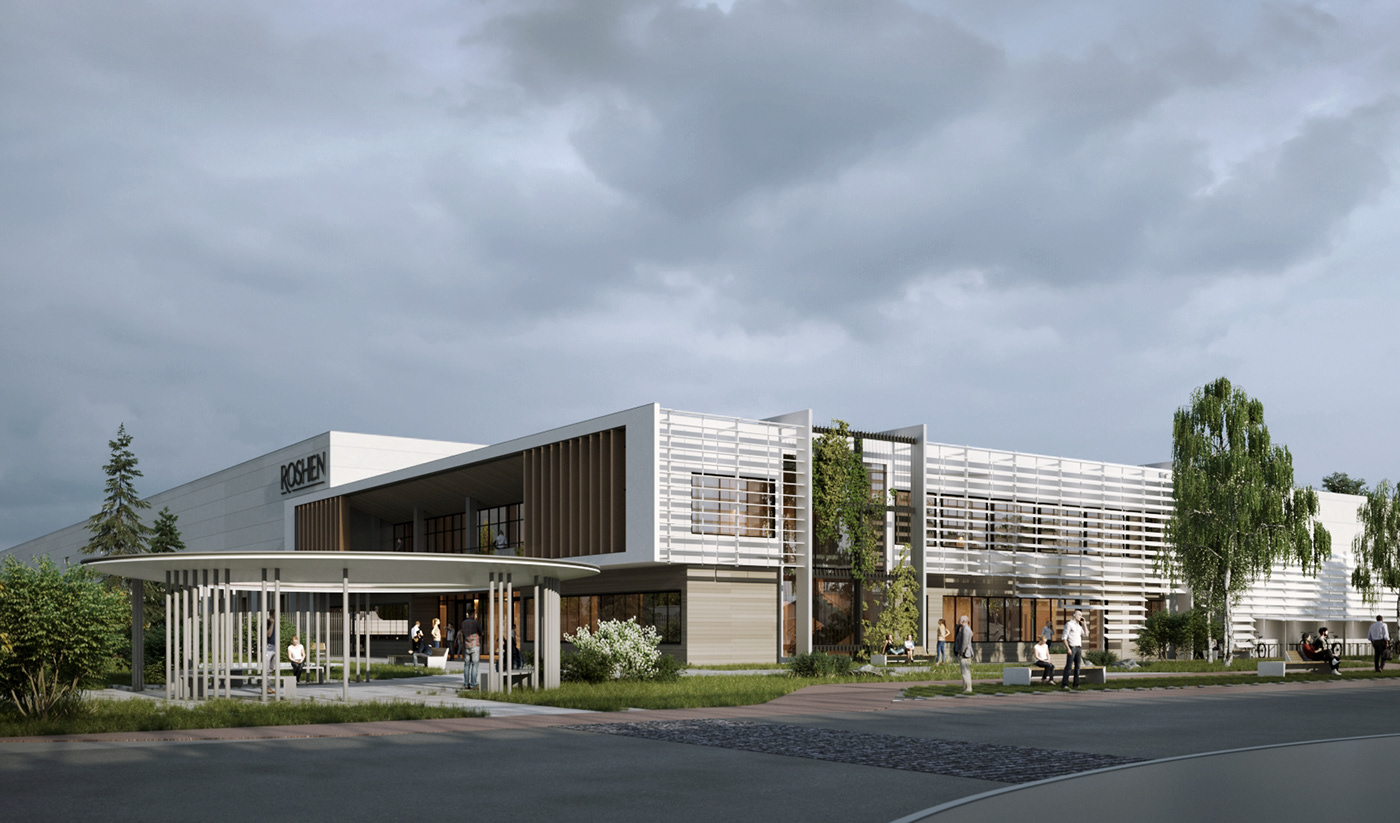
The composition of the sunshade panels is repeats the geometry of the facade of the milk plant of Roshen and aestetics of the building reminds a space station, which except the man-made aesthetics of Hi-Tech has a connection with nature around. We can see it on the structures with maiden grapes.
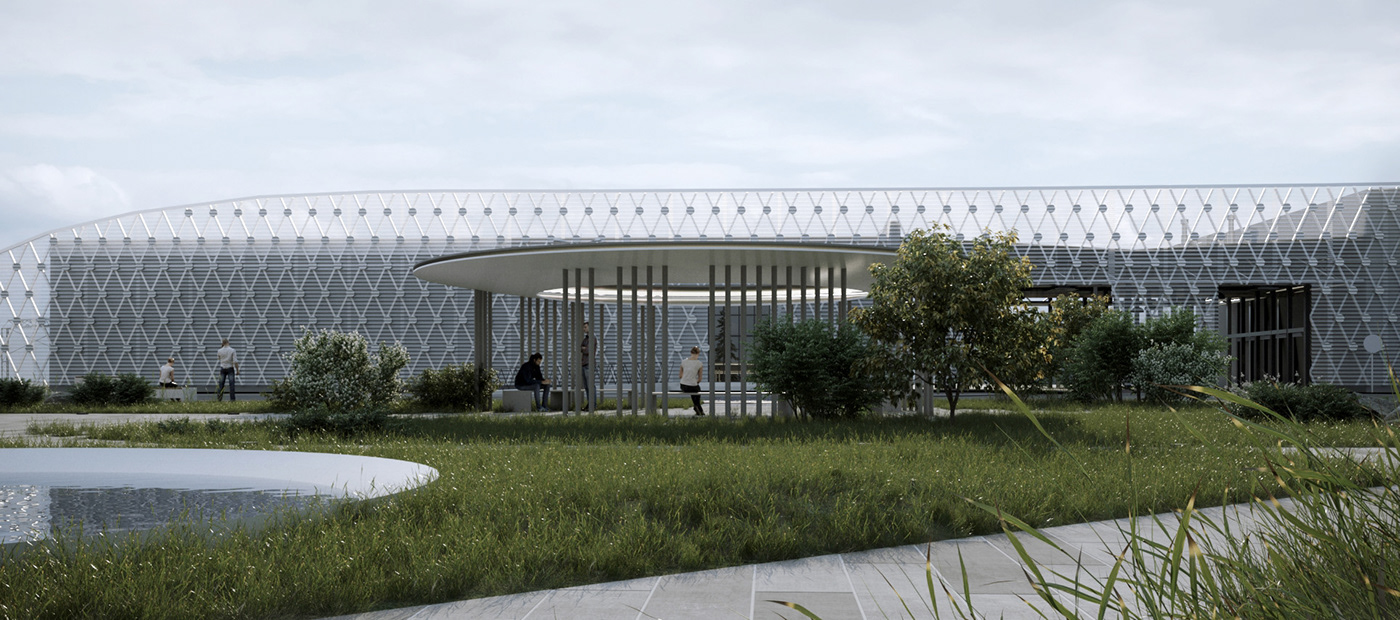
To ensure energy efficiency, it is important to protect the facades in the warm period and - conversely - to promote direct sunlight in the cold season. Therefore, we use an outer shell in the form of a structure, which is arranged within a short distance from the facade, on which the horizontal slats are mounted. The roof of the atrium is designed to create the best possible lighting, which directs the maximum amount of sunlight thru the reflective surfaces.

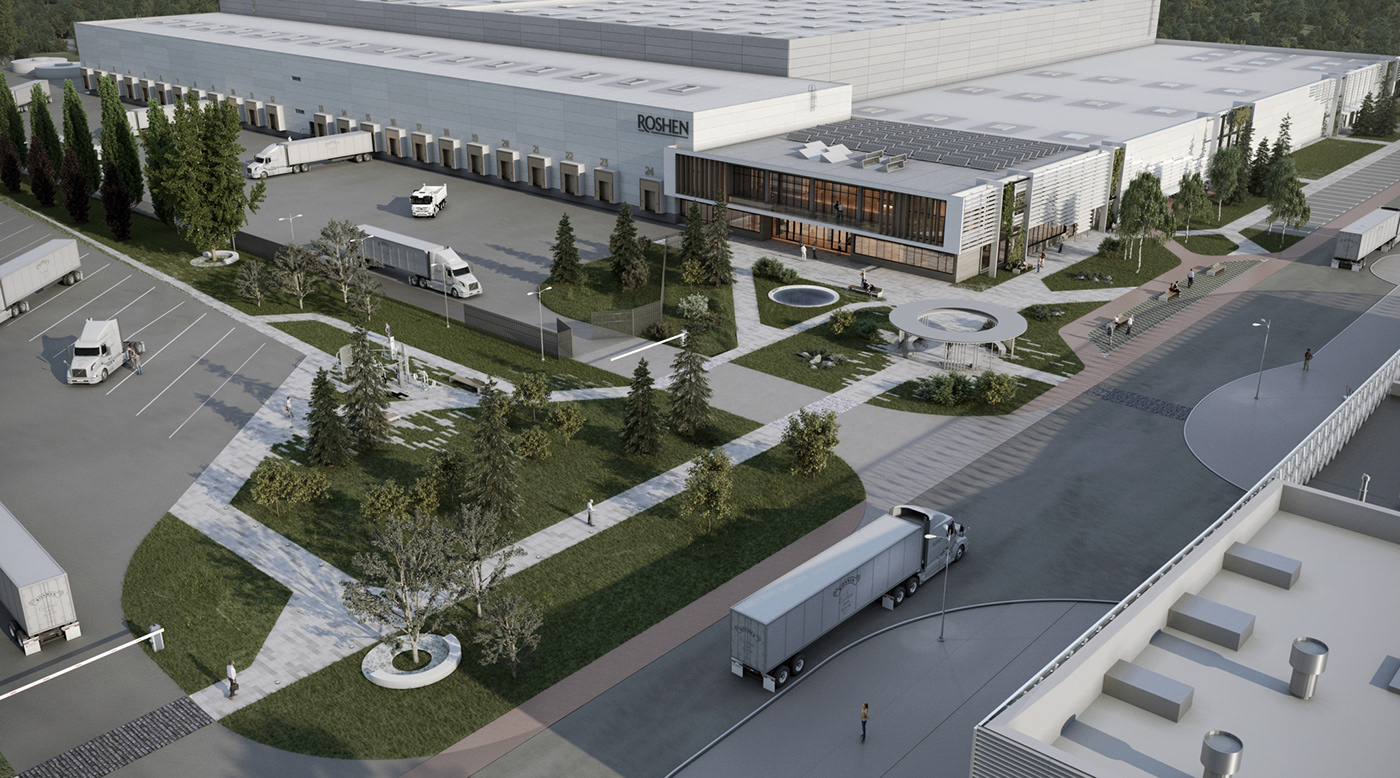



INTERIOR DESIGN
The interiors were designed to be spacious and free from visual contamination, bright and navigable. They are characterized by minimalism and limitations in decoration, in contrast to facade solutions, where details create a human scale.




FLOOR PLANS
The interiors were designed to be spacious and free from visual contamination, bright and navigable. They are characterized by minimalism and limitations in decor, in contrast to facade solutions, where details helps to create a human scale.



Architecture: Roman Sakh, Konstantyn Kuchabskyi, Semen Polomanyi
Visualisation: Anastasia Nasinska, Maria Vasylyk, Vlad Diachok
Visualisation: Anastasia Nasinska, Maria Vasylyk, Vlad Diachok
Thanx for watching!

