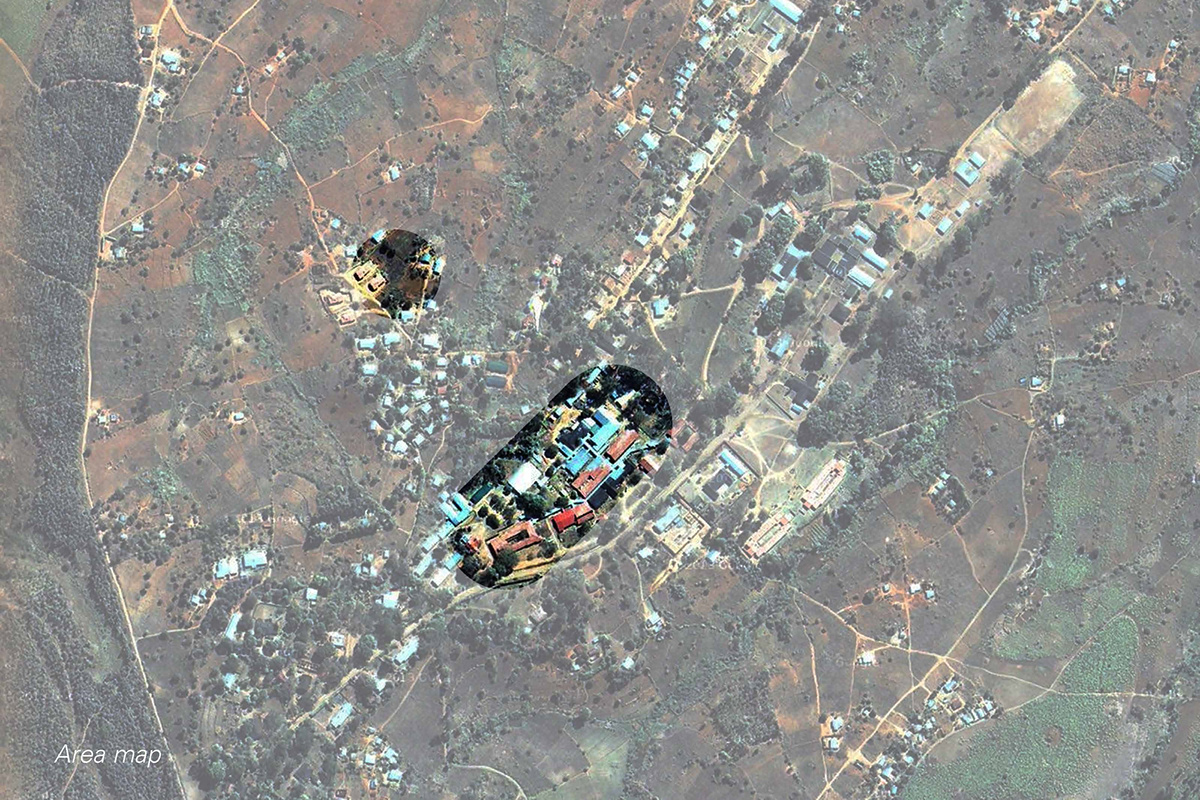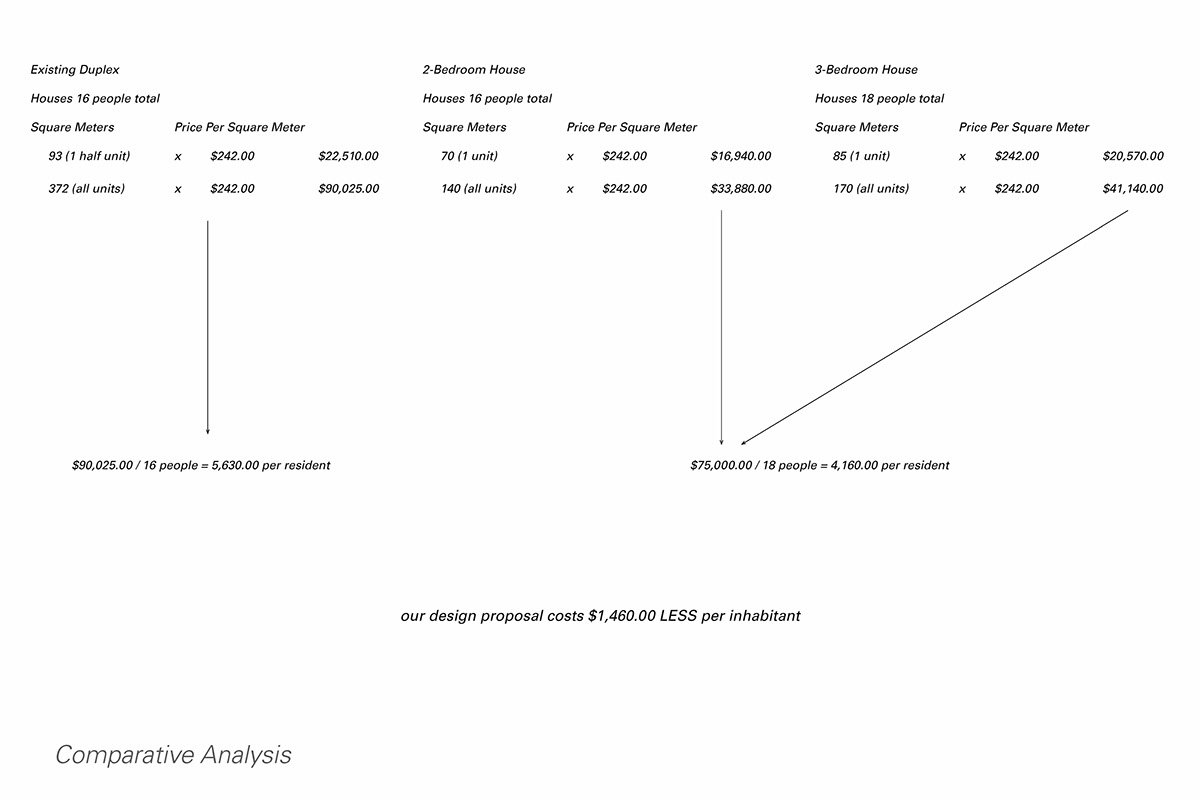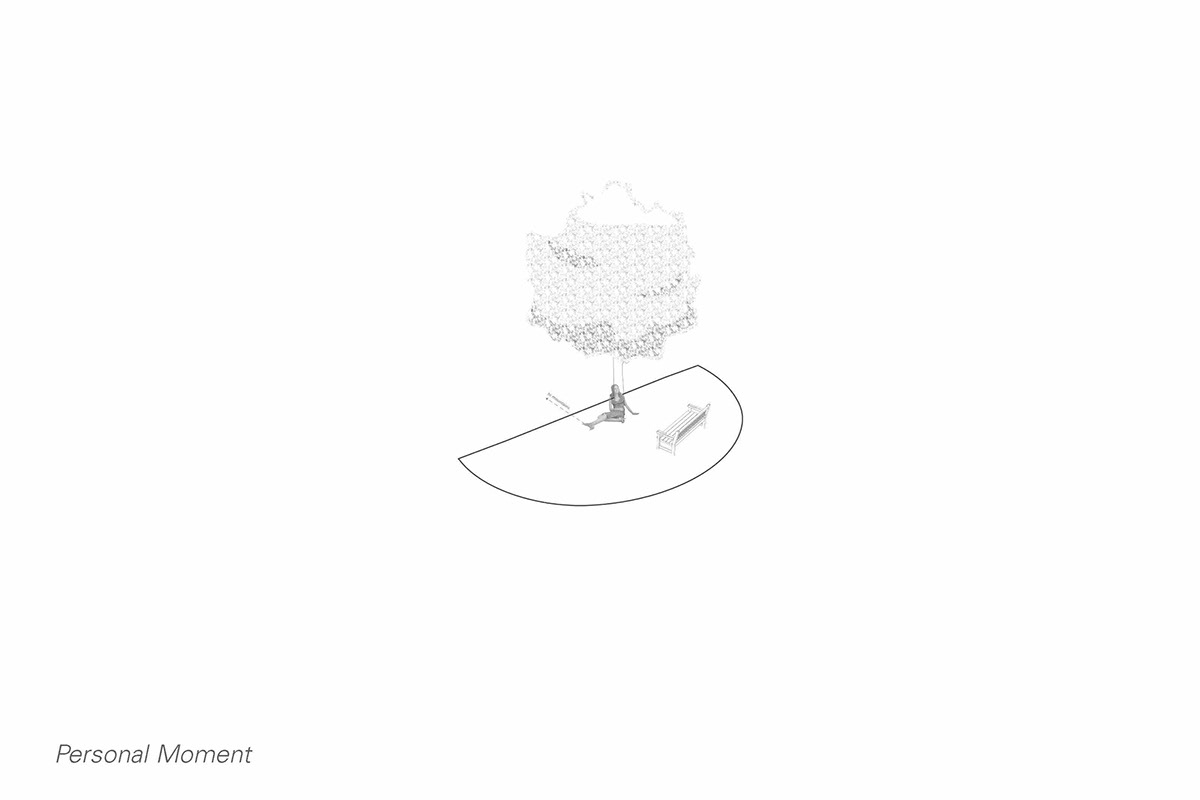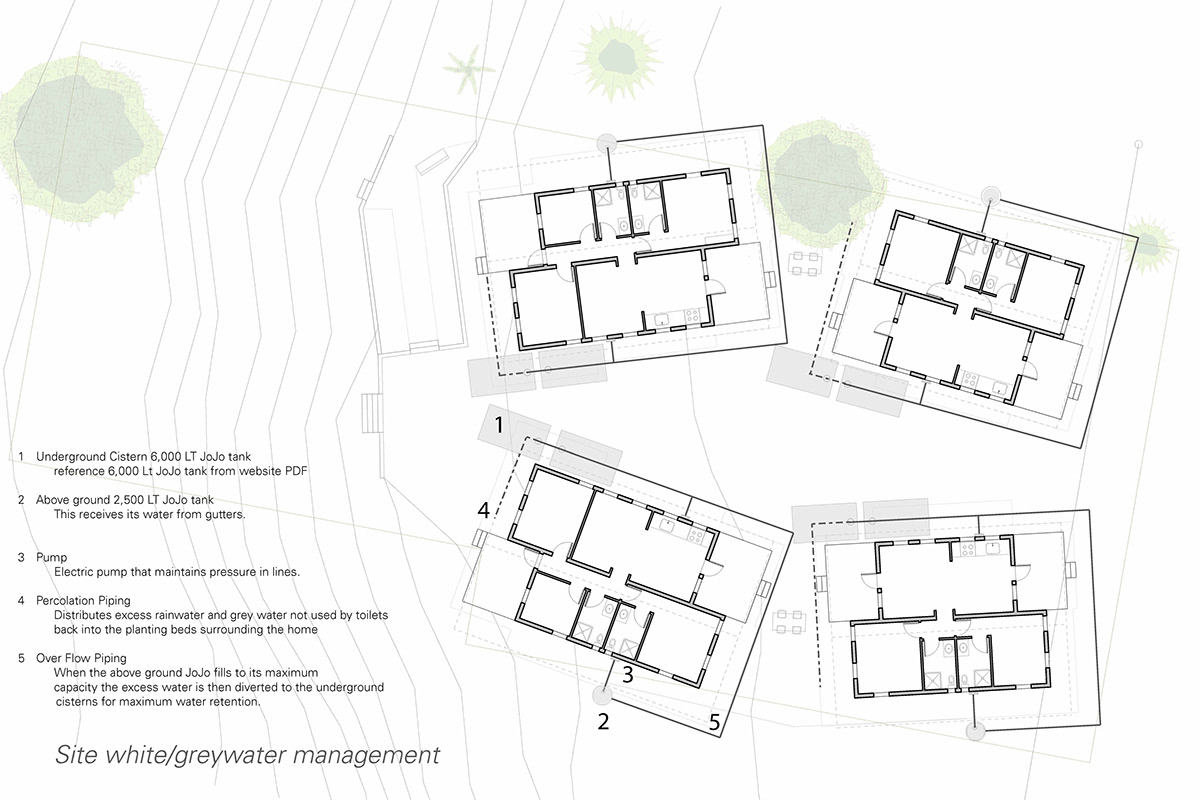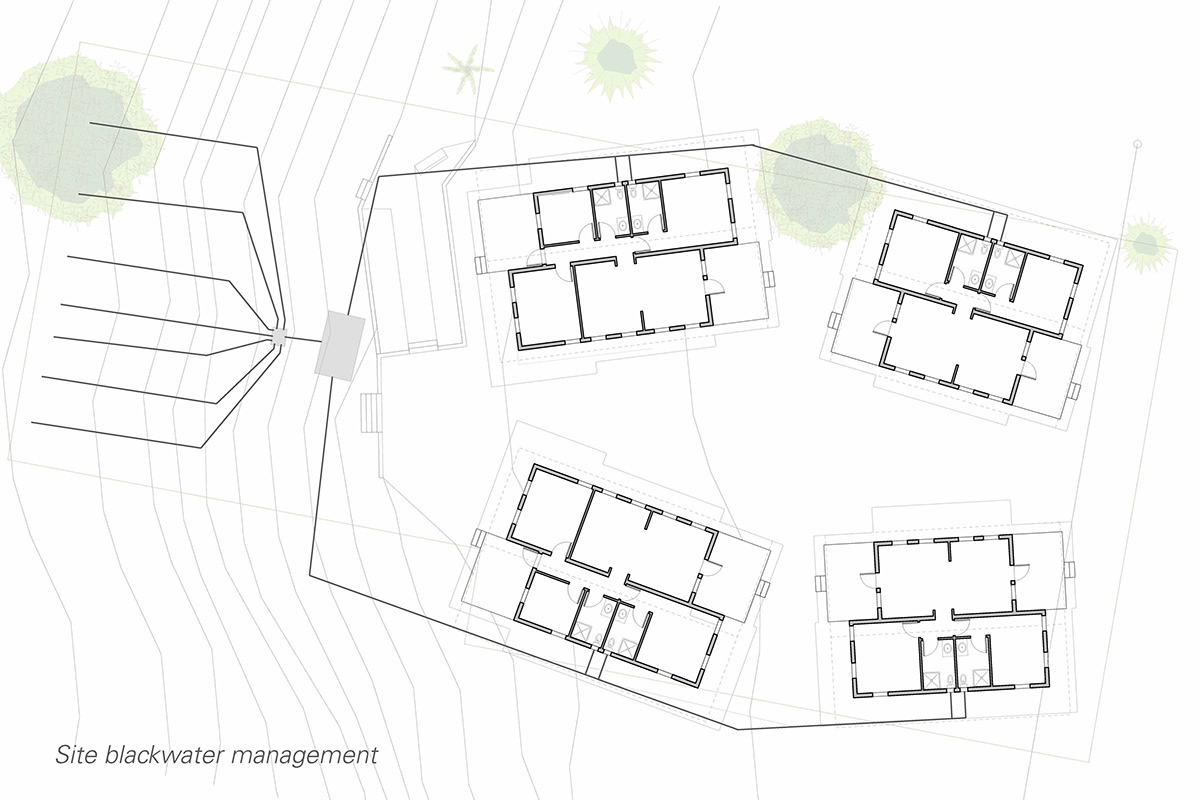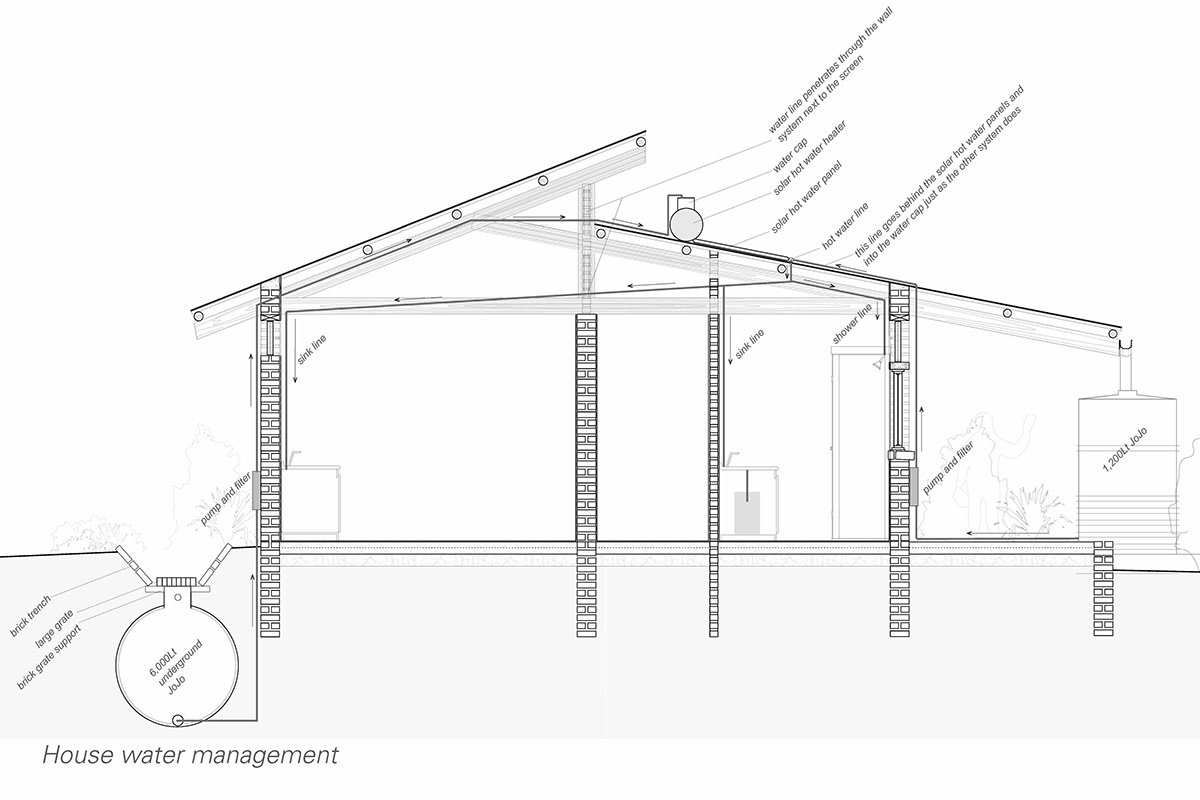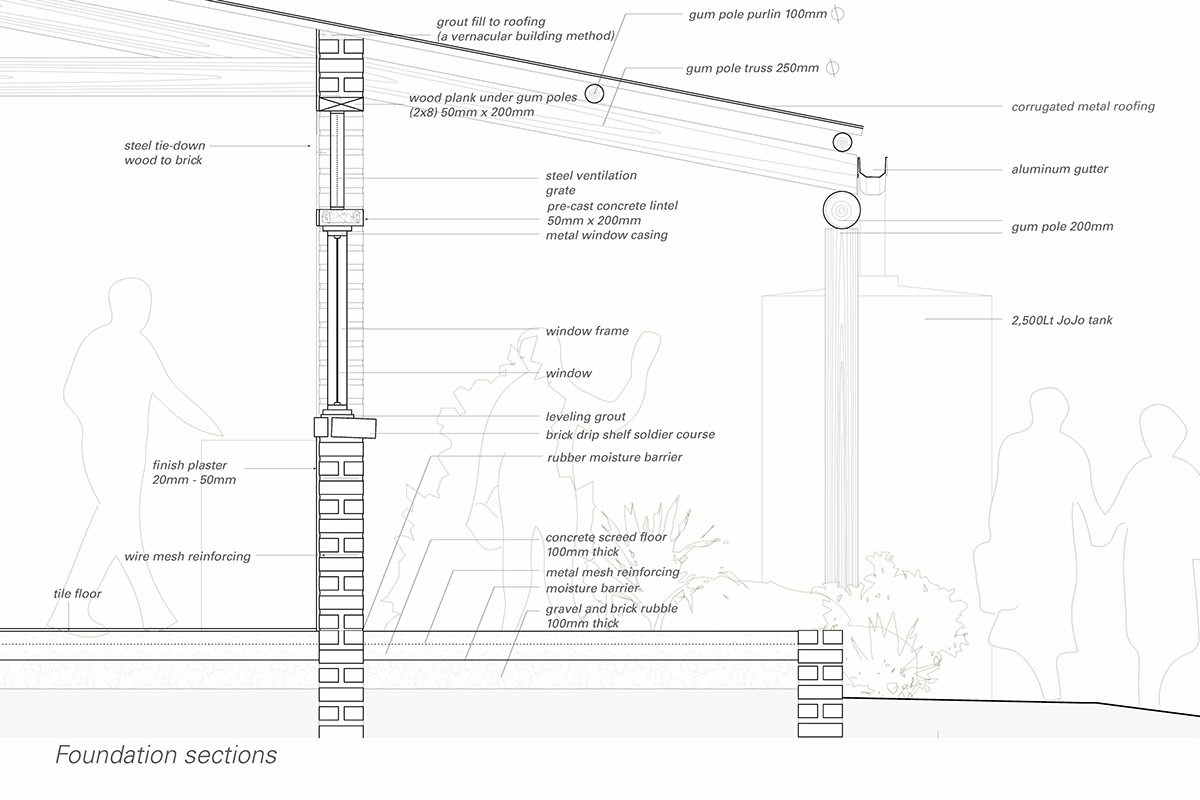This section contains the four boards we showcased at the Mid Term Review.
Site Axon
PRIVATE & SOCIAL SPACE
The definition of ‘home’ is nebulous at best and varies across people and cultures. Yet, home is one of the most fundamental pillars in our lives; it’s wherever we keep all of our memories, the details of our lives that make us human. Without ‘home,’ we are lost. When two starkly different cultures with different definitions of ‘home’ intersect, home can be hard to define for both the locals and those just arriving. It can be hard to find or retain a place for familiar habits to exist. This is the case in Malamulo, and with the stress of running a busy hospital already omnipresent, home is what doctors need to stay happy and keep patients healthy.
So, how can we find or make home where the West and Africa meet? It begins with understanding the humane details of how people de-stress, interact, and open their minds to one another. By carefully planning for these types of events and interactions, we can create an environment in which ‘home’ happens.
In order to assure doctors and/or students staying at these houses personal comfort, privacy and sociability are each vital. The residents need a place to escape and find solitude, while at other times opportunities for social interaction. The organization aims to create social opportunities at a variety of scales. The organizations of entrances and porches allow either greater or lesser opportunities for social encounters depending on location.
For example, the houses are grouped in sets of two which have adjacent porches within an 8m distance allowing cross-porch conversation if desired; as well as a more intimate grass area containing a picnic table. The four houses are organized so that more public spaces of each house(front porch, kitchen, and living room) are facing the site’s path entry and the walking path within the site while the more private spaces(bedrooms, bathrooms, and private porch) are located in the back of each house and not visible from walkways.
The public and private spaces of each house are clearly divided by a hallway which establishes a barrier which visitors should understand not to enter(or enter for the bathroom and experience privacy). Additionally, there are plans for foliage spaces surrounding each house with suggestions for varying distances and heights for plants against different program uses of the houses in order to create more privacy for certain spaces within the houses.
Site Plan
Detail
Plan
Section
Moment Diagrams
This next section was the presentation we configured for the Mid Term Review.










