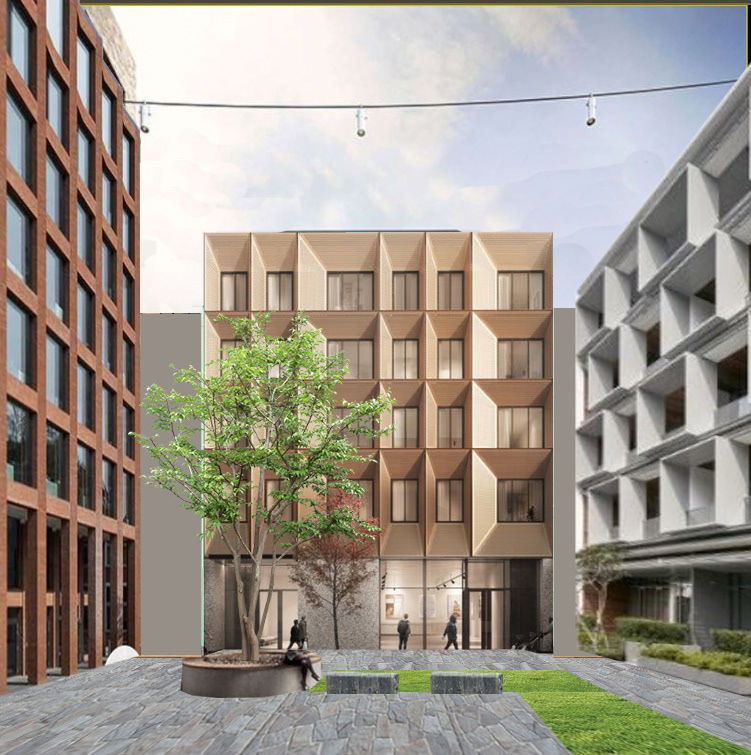Autumn courtyard
The modern perforated facade of the central structure seeks to create a visual transition by its division from the vertical orientation of the brutal red brick building to the light horizontal orientation of the opposite building.

The concrete planes separating the main volumes from each other gives a rest to the eyes and saturate whole space with air, allowing the buildings to breathe.

Concrete architectural forms create comfortable seating areas, inviting everyone to sit on them.

We focused on a laconic combination of simple volumes with a wide palette of materials
conveying the unique individuality of each building.
Brutal brick, perforated iron facades, wood and concrete, all these materials are harmoniously assembled together to create a single comfortable space.
conveying the unique individuality of each building.
Brutal brick, perforated iron facades, wood and concrete, all these materials are harmoniously assembled together to create a single comfortable space.

Chamber courtyard organized by commercial buildings seeks to convey an autumn mood on these cloudy days. The yellowed leaves remind of the coming cold and the lights in the flower beds beckon with their warmth inviting a casual passerby to sit on the benches to relax, or to go to a cafe to warm up with a cup of coffee.


There are some sketches to search for the future volume.




And the 360 panorama view to convey the sense of the courtyard space.




