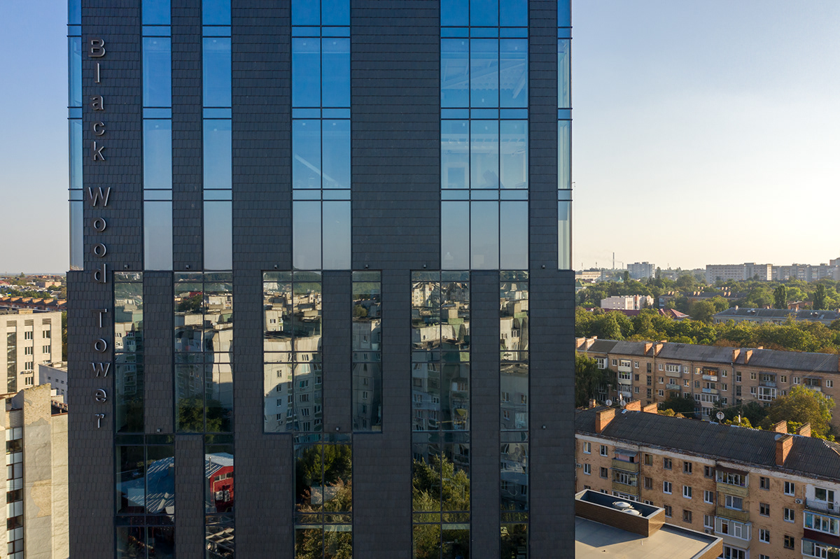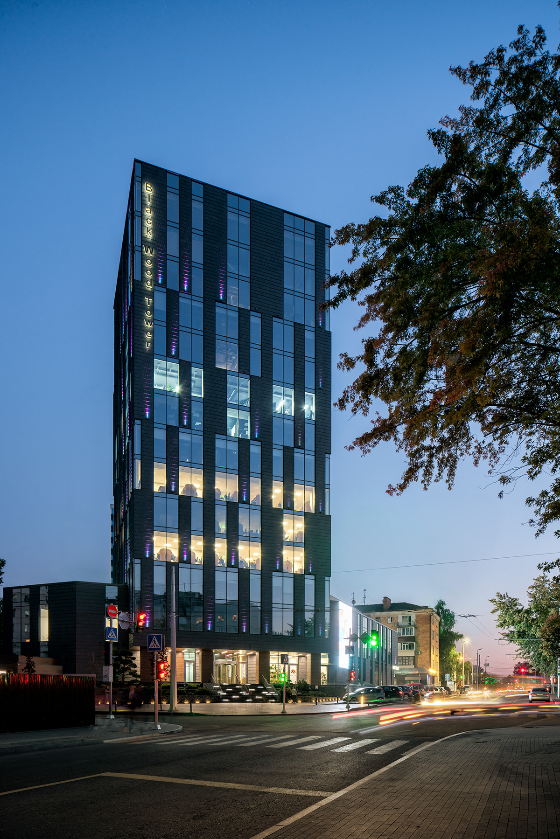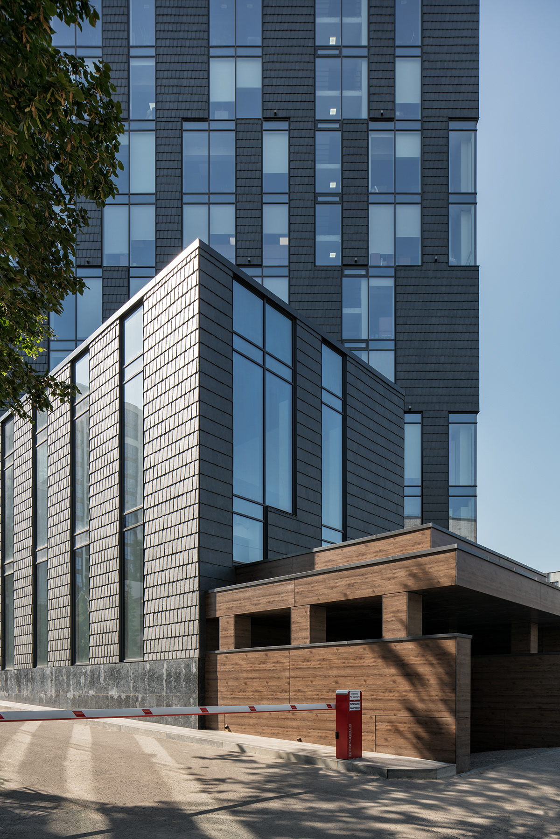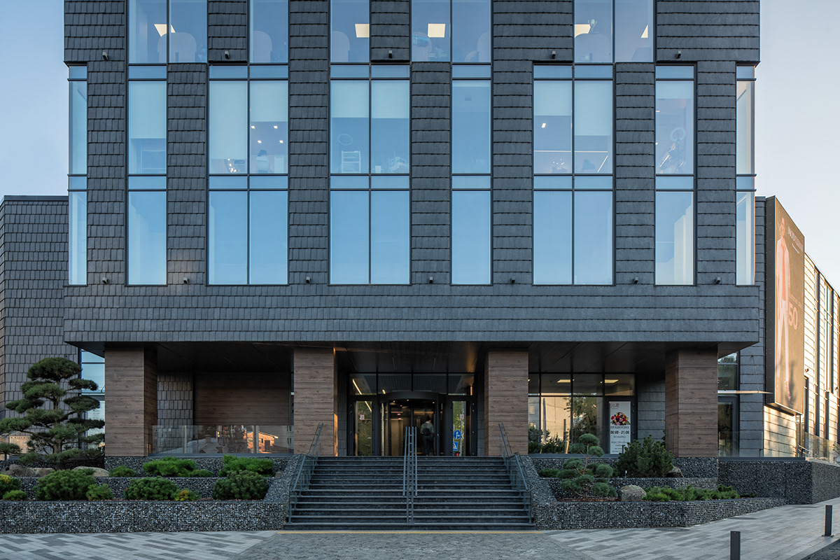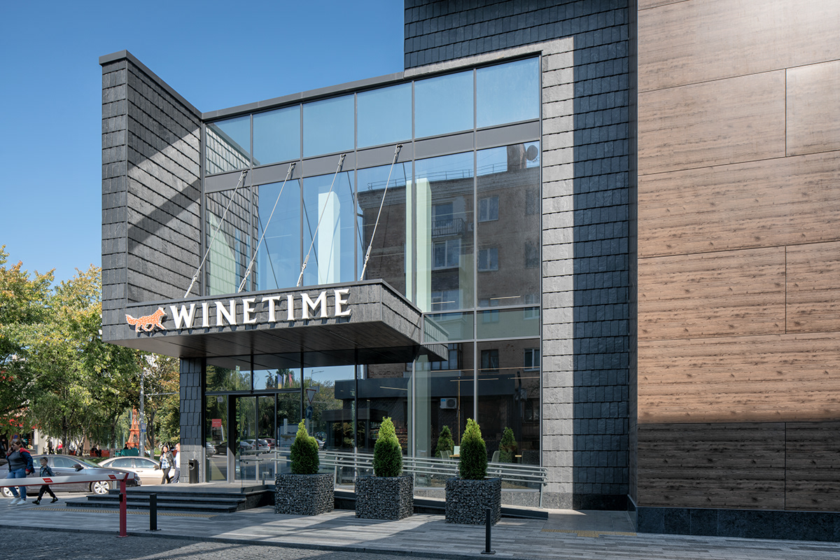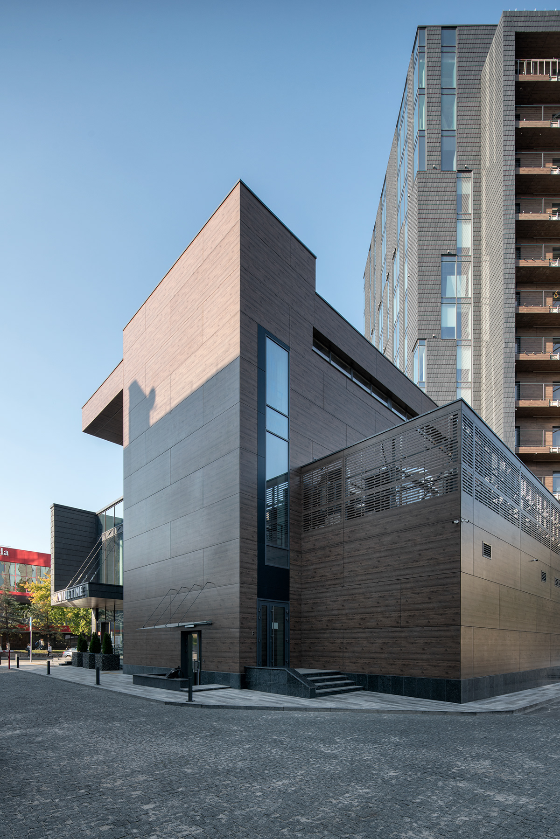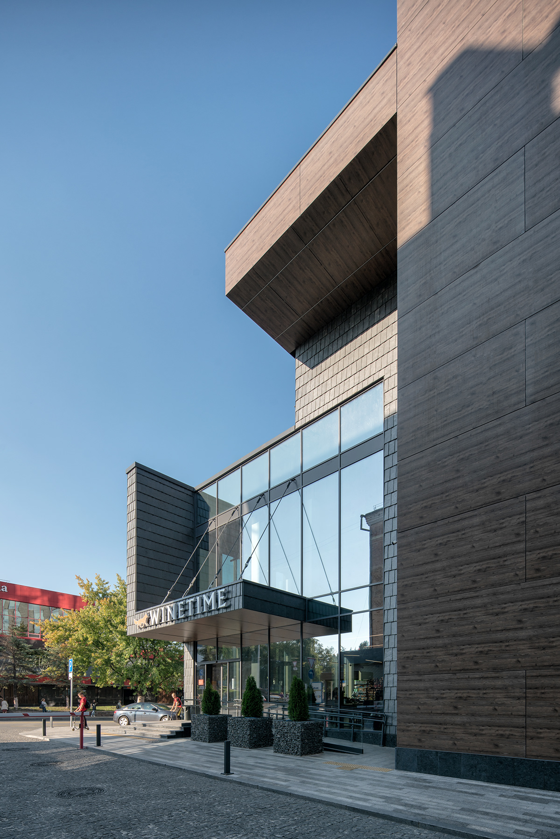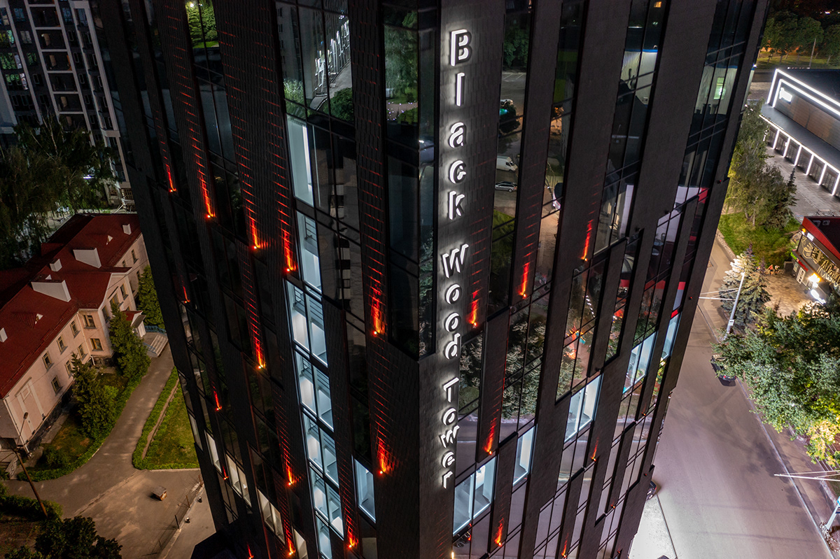Black Wood Tower
33bY Architecture
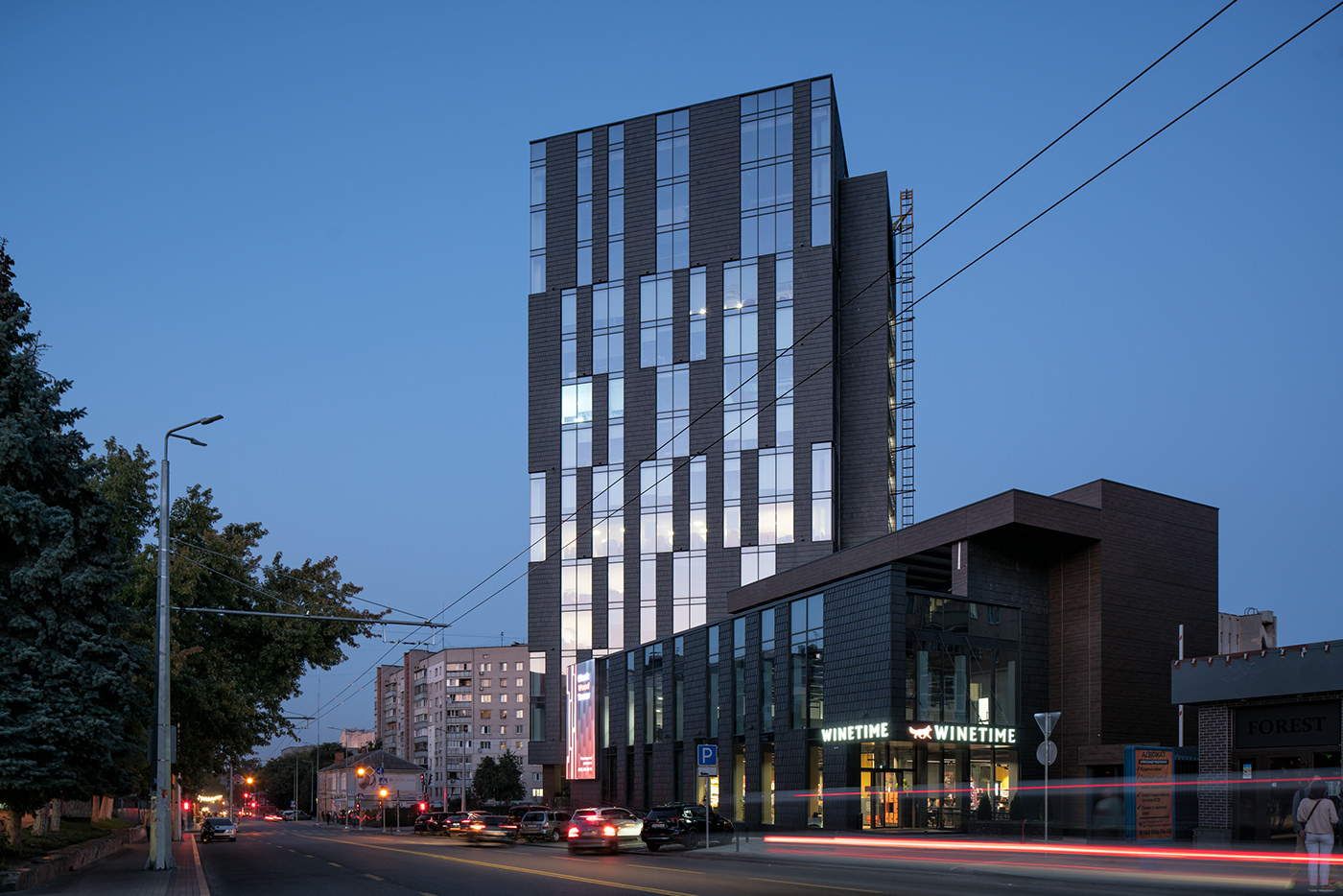
Name: Office-business complex "Black Wood Tower".
Address: Chernihiv, Desnyansky district, Kievskaya street 11.
Design company: "33bY Architecture".
Authors: I. Yunakov - team leader, A. Karpov, M. Astreiko, V. Tomilenko, A. Flore, J. Katrich - architects.
Project stage: architectural concept, project, shop drawings
Design year: 2017, 2018
Realization year: 2021
Total area: 7981m2
Square of land: 2685m2
Construction area: 1226m2
Floors: 13
Parking: 18 underground parking spaces
Bureau 33bY Architecture had the task to fully reconstruct an unfinished building in Chernihiv, 11 Kyivska Street. It included the creation of an ecological office building with modern facade and engineering systems. This is Ukraine's first office building using natural stone on the facade.
Name:
We give each of our buildings a name, which we choose as a team by analyzing the toponyms of the area, the history of the city and the needs of the client. Black Wood Tower - refers to the ancient history of Chernihiv, which counts 1300 years, which coincides with the number of stories of the building (13 floors). In ancient times, the city of Chernihiv was surrounded by the protective constructions made of wood. The wood is the most common and accessible material at that time and place. A few years after the installation, the paling was turning black because of precipitations. So, there was a "black city", as opposed to the "white city", the walls of which were made of limestone. Also, around the city were impenetrable, dense forests - by analyzing this information we got Black Wood = Black Forest = Cherno-forest = Chernihiv.
Building:
The commercial and office complex, "Black Wood Tower", is one of the most ambitious projects in Chernihiv, setting new standards of quality of services provided to tenants and guests of the city. The favorable location provides high accessibility of the complex for public and private transport, and the bright appearance and ergonomics of the building will provide an additional impetus for business development. The panoramic windows offer unparalleled views of the entire city. The 18-space underground parking lot is equipped with elevators for maximum convenience, and there are 3 elevators in the building. On the -1st floor there are technical premises, security service and monitoring, pumping stations and switchboards. On the 1st and 2nd floor is a reception area, trade complex, bank and wine store. From the 3rd to 12th floor offices for rent. 13th floor vip office.
Facade:
Following the logic of the name of Chernihiv and the name of the building "Black Wood Tower", and wanting to create eco-friendly building, to design the facade of our architects used oil shale SAMACA 66 7 mm (40-25 cm), he was the only suitable for use in this project, passed all certification shale for use in ventilated facades, and received permission to use this model of oil shale up to 25-th floors. The "portrait masonry" type of slate paving - the installation and displacement of slates in this type of masonry takes place in one direction only, e.g. from left to right or vice versa, depending on the chosen architectural concept of the project, its location and the visual effect of the building's facade, which should be achieved by playing with light and shadow. This creates an unparalleled visual effect that remains unchanged for many years. To hide the utilities, we used perforated HPL panels GENTAS, and for the glazing we used Reynaers aluminum façade systems.
Light:
EXPOLIGHT wanted to emphasize in a special way the unusual black color of the stone, to reveal its natural texture with light. It’s a business center, so our task was to preserve and emphasize the restraint of the facade, but at the same time we wanted to add life to it thanks to light that changes and moves slowly, like clouds sliding across the sky. EXPOLIGHT have created a special software that connects the dynamics of light with data on wind speed, temperature, time of day. This dynamic is so smooth that at first glance it is not even noticeable, but it is it that makes the static facade "alive". To emphasize the structure, natural chips and irregularities of each individual tile, EXPOLIGHT have chosen the grazing light directed at them as much as possible. RGBW beams are equipped with media control, in which each beam is a separate pixel, which changes color depending on environmental parameters. Our team has also created lamps - compact, with a narrow beam, the narrowest possible lens to emphasize the micro-relief of the material, with the ability to dim.

