
BELLEVUE HOUSE
architectural project
by ZROBIM architects
ARCHITECTS: Olga Obroshko, Nikita Abanin | LOCATION: Germany, Burgkunstadt | AREA: 292 sq.m. | YEAR: 2021
Visualization by kwongdloc

Concept
Germany is famous for its rules and accuracy. In this project, we dealt with difficult terrain and numerous building restrictions. And the customer had his own vision of the object, as well as his own features, in the face of a small collection of cars. All this resulted in an unusual project with its own feature.

Layout
House consists of of three blocks, one of which is located on the lower level of the plot and included a spacious garage for three cars, a utility block with an entrance from the street and a boiler room. The upper part of the house is one-storey and consists of two blocks: common and private. Both blocks are united by an entrance area. The windows of the common area overlook the fabulous mountain terrain and in the evenings will delight with gorgeous sunsets.
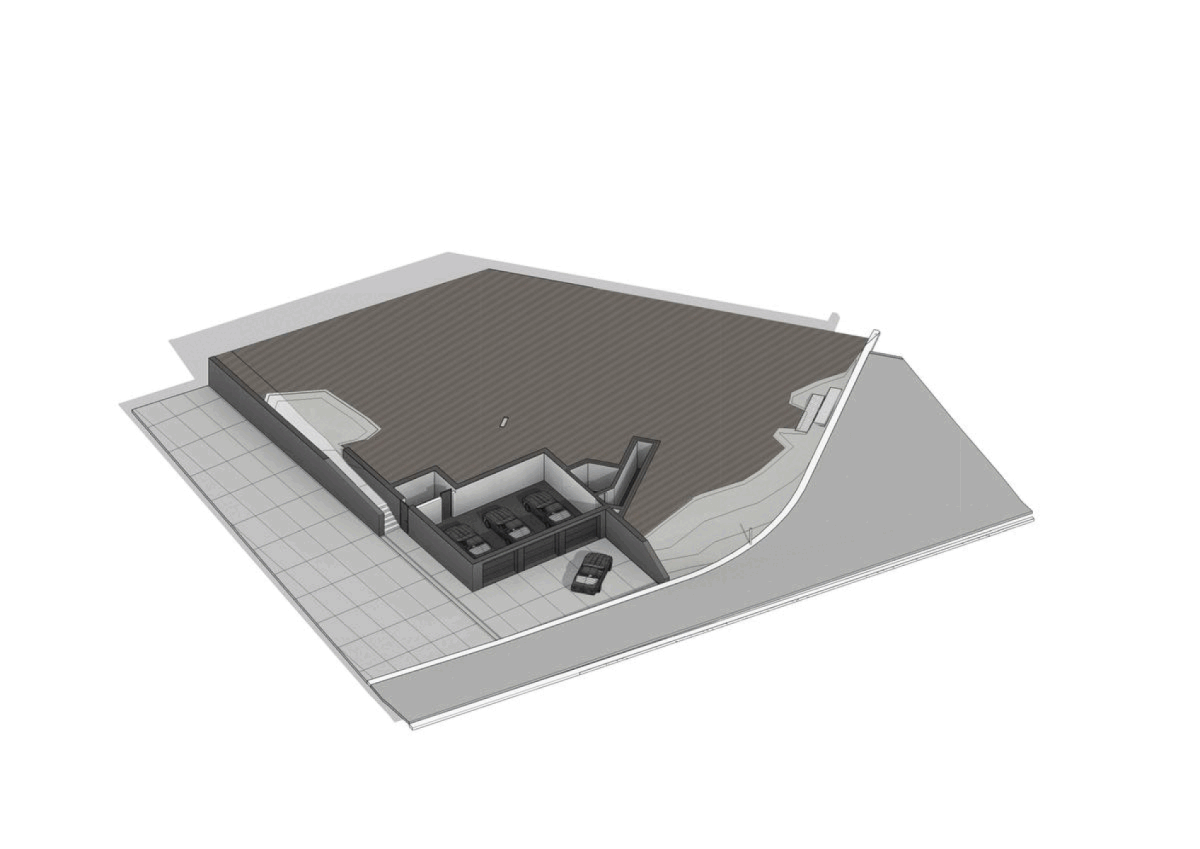
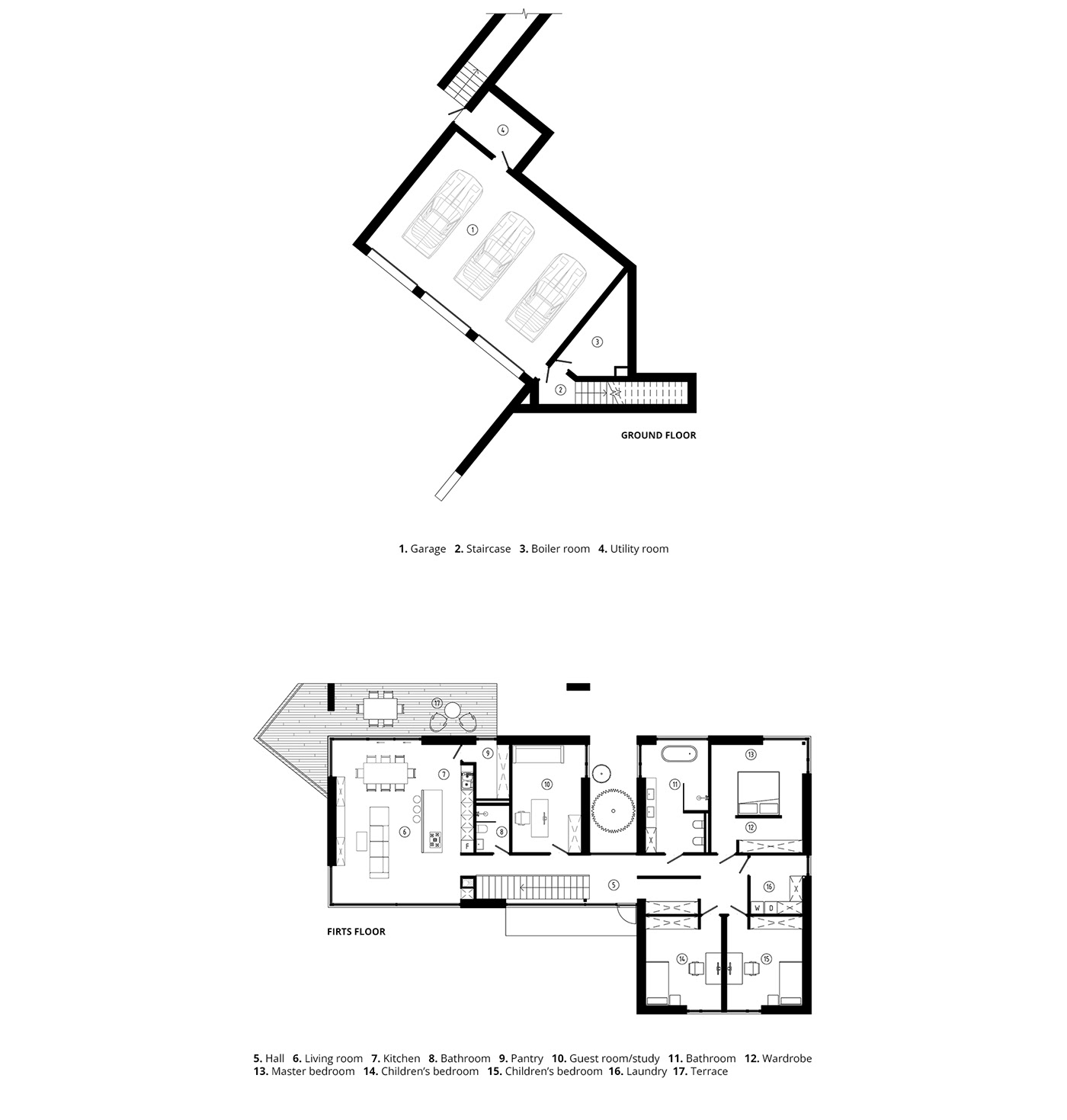

Facades
One of the main features of the house is its facade solution. Due to the relief and decoration of the first level with dark multi-format porcelain tiles and light plaster of the upper level, the house seems to be one solid form above the ground.
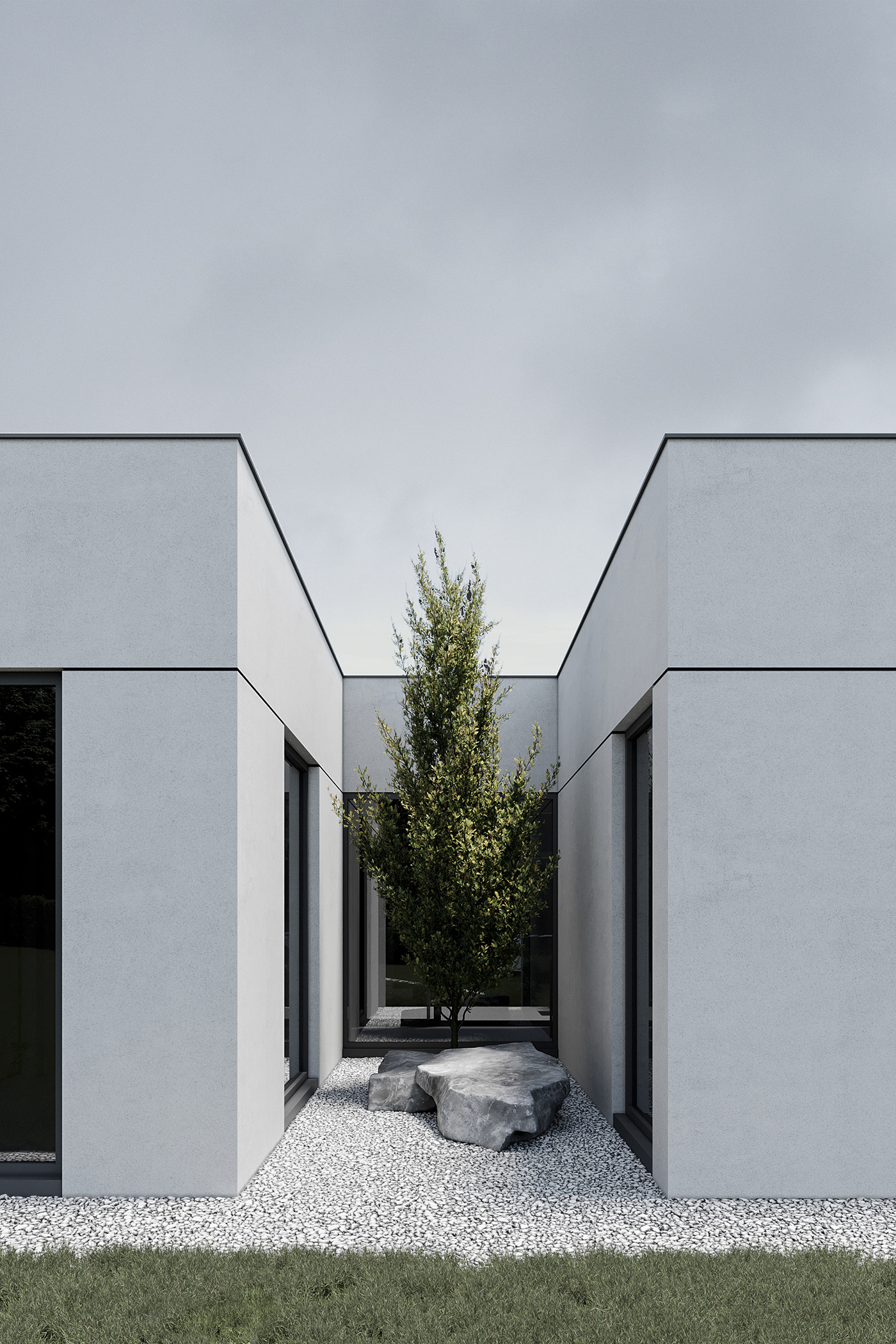
The clean geometric shape of the facades is ballanced with natural forms.
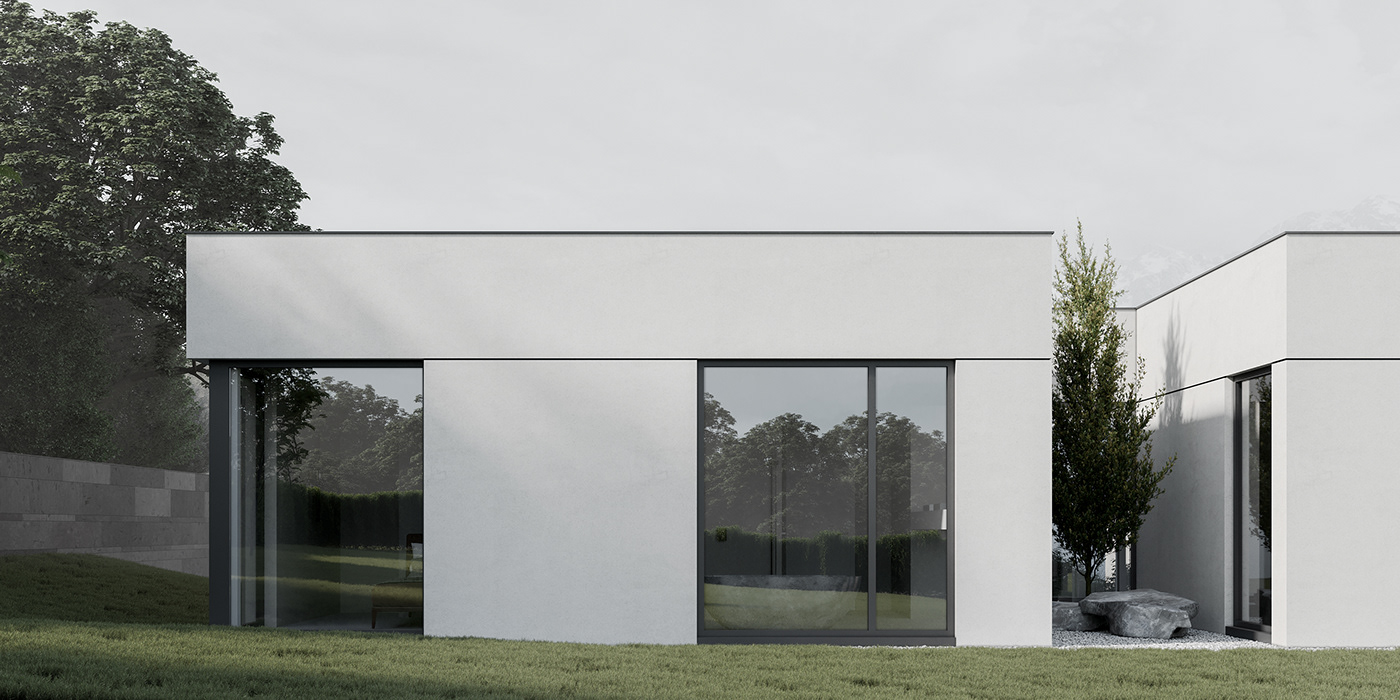
This house is a vivid reminder of minimalism.




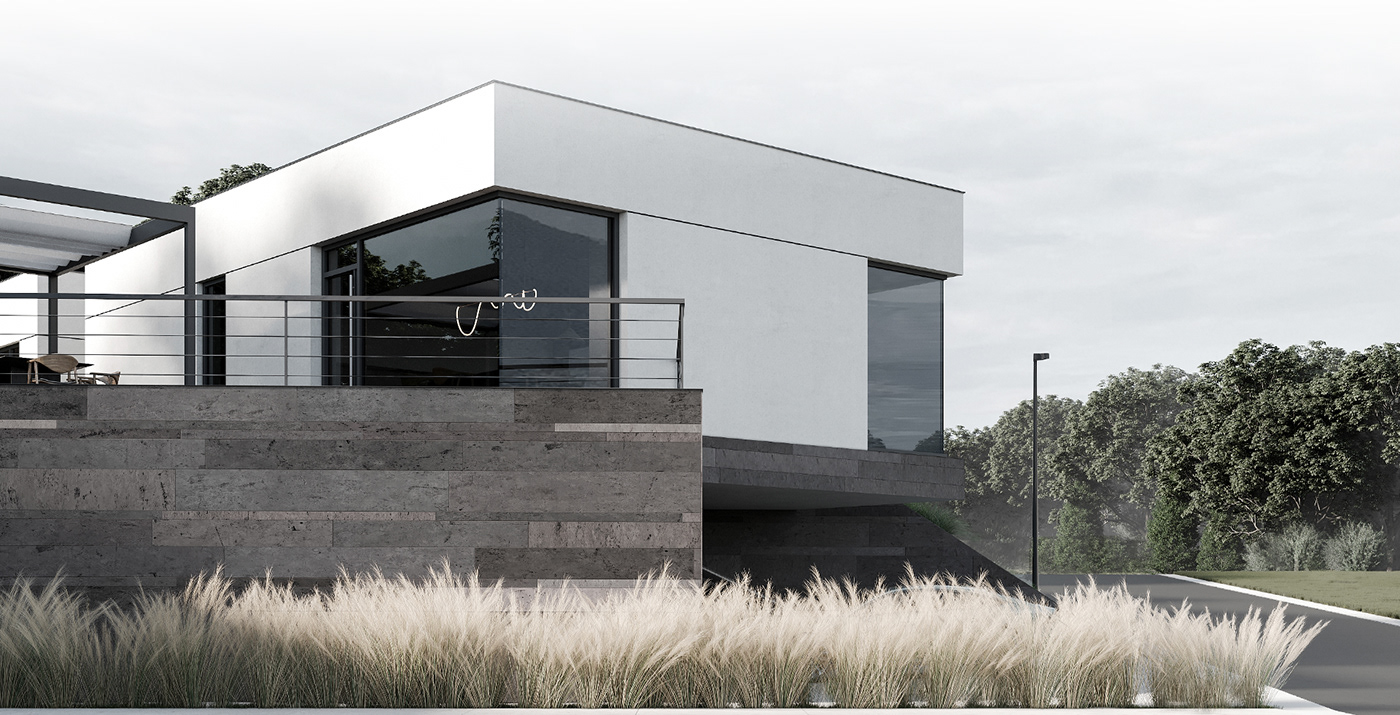

Thank you for watching!




