
Creative Space of SVOYA STUDIO
.
designed by SVOYA studio
Location: Dnipro, Ukraine
Project Area: 136 sq.m.
Project Year: 2021
Photo credits: Alexander Angelovskiy
.
Location: Dnipro, Ukraine
Project Area: 136 sq.m.
Project Year: 2021
Photo credits: Alexander Angelovskiy
.

The office space where SVOYA STUDIO design and architecture studio projects are created.
On 136 m2 there is a spacious open-space with a work area and a seating area by the panoramic window. This is the main central bright room, around which the entire infrastructure is tied. The managers' office corresponds to the image of their work and communication, combining 6 workplaces at a common table. Nearby there is a hall for meetings and conferences, and can also be used as a recreation area. These offices are separated by a glass partition from the common space.
The dining area is also designed taking into account the traditions of the studio and joint lunches. Therefore, even in a small space, it was possible to arrange a roomy common dining table. From the technical rooms there is a storage room for storing samples and catalogs, as well as a bathroom and a shower room. Transit rooms are equipped with closed storage systems.
The walls of plasterboard and existing aerated concrete, as well as ceilings in the same color, were painted in the decoration. Furniture and other finishing materials were selected for it. And the backlight favourably emphasized the play and interaction of various monochrome textures.
Пространство офиса, в котором создаются проекты студии дизайна и архитектуры SVOYA STUDIO.
На 136м2 расположился просторный open-space с рабочей зоной и зоной отдыха у панорамного окна. Это основное центральное светлое помещение, вокруг которого завязана вся инфраструктура. Кабинет руководителей соответствует образу их работы и коммуникации, совмещая 6 рабочих мест за общим столом. Рядом находится зал для проведения встреч и конференций, а так же может быть использован как зона отдыха. Эти кабинеты отделены стеклянной перегородкой от общего пространства.
Зона приема пищи также разработана с учетом традиций студии и совместных обедов. Поэтому, даже в небольшом пространстве удалось расположить вместительный общий обеденный стол. Из технических помещений есть кладовая для хранения образцов и каталогов, а так же есть санузел и душевая комната. Транзитные помещения оснащены закрытыми системами хранения.
Зона приема пищи также разработана с учетом традиций студии и совместных обедов. Поэтому, даже в небольшом пространстве удалось расположить вместительный общий обеденный стол. Из технических помещений есть кладовая для хранения образцов и каталогов, а так же есть санузел и душевая комната. Транзитные помещения оснащены закрытыми системами хранения.
В отделке использована покраска стен из ГК и существующего газобетона, а так же потолков в один цвет. Под него подбиралась и мебель, и другие отделочные материалы. А подсветка выгодно подчеркивала игру и взаимодействие различных монохромных фактур.




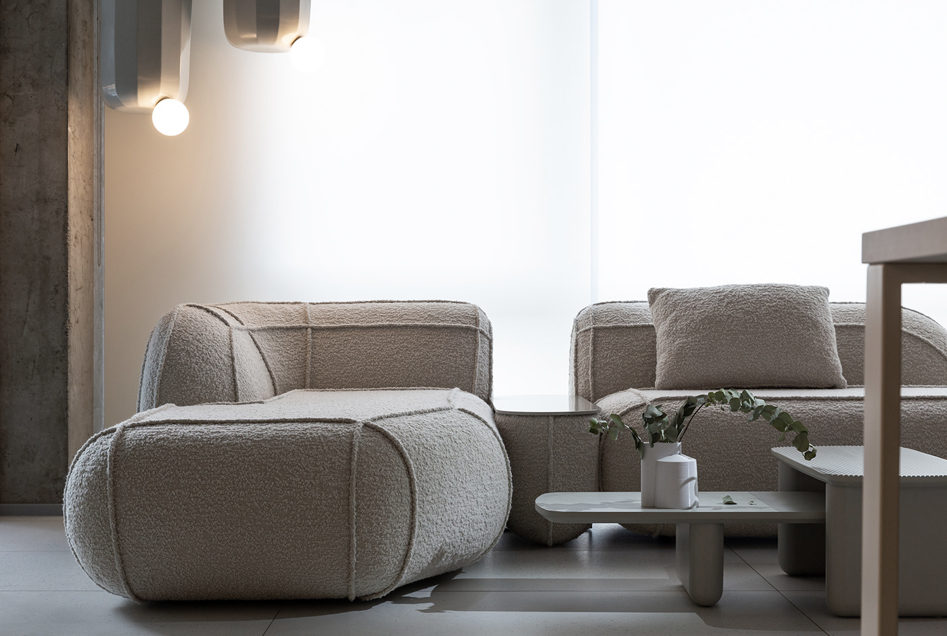











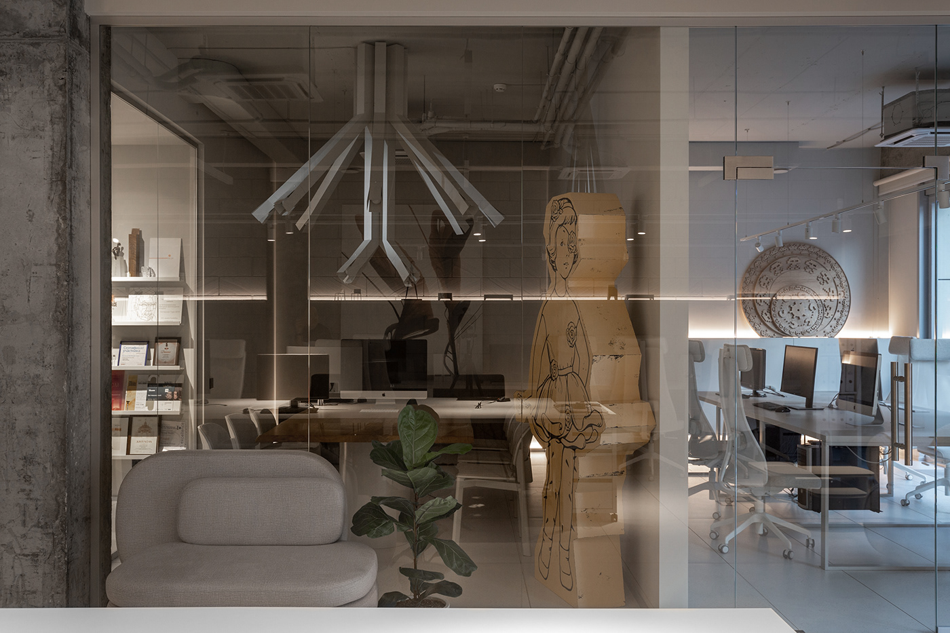
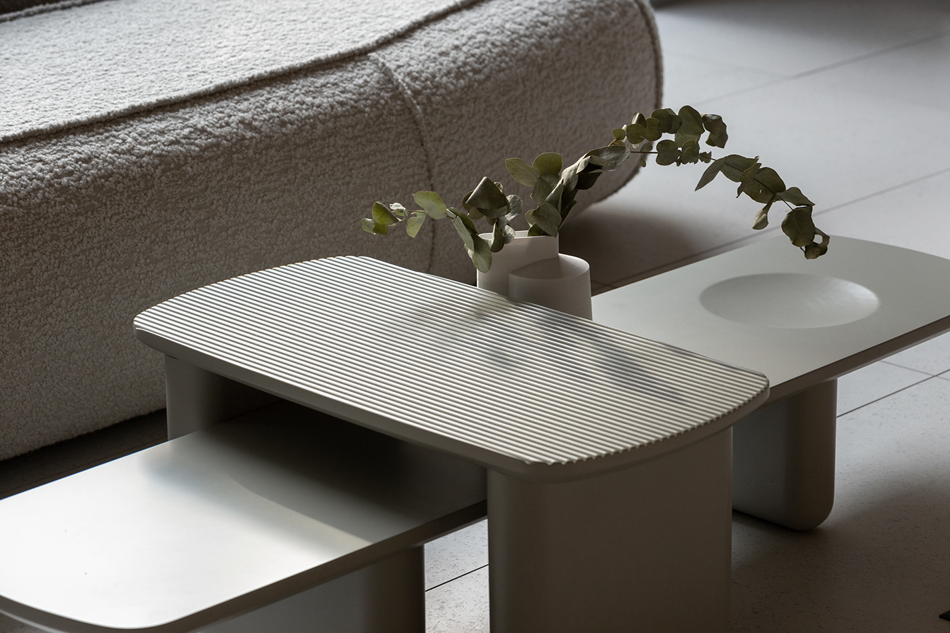









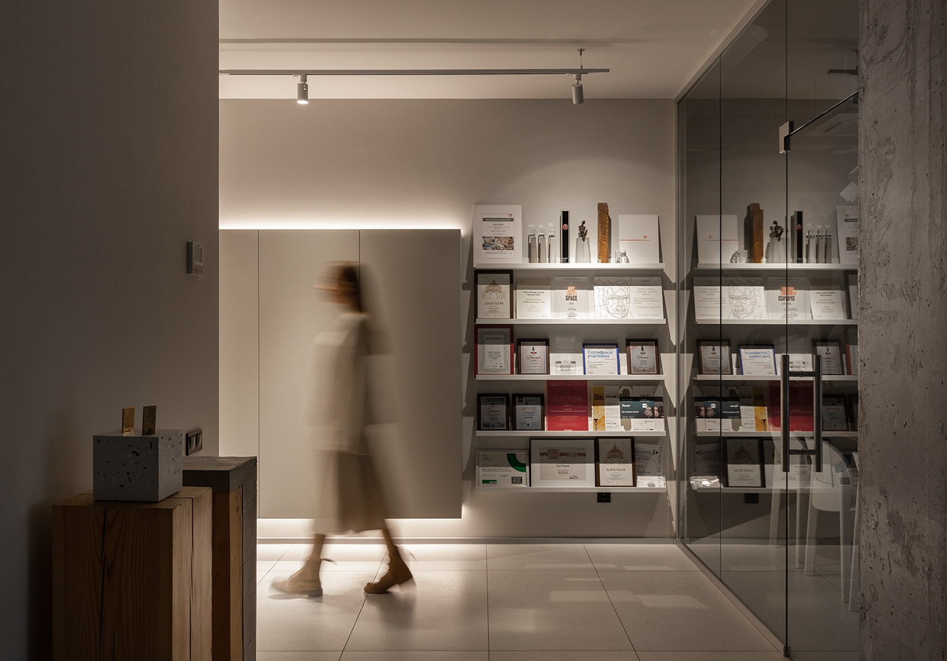












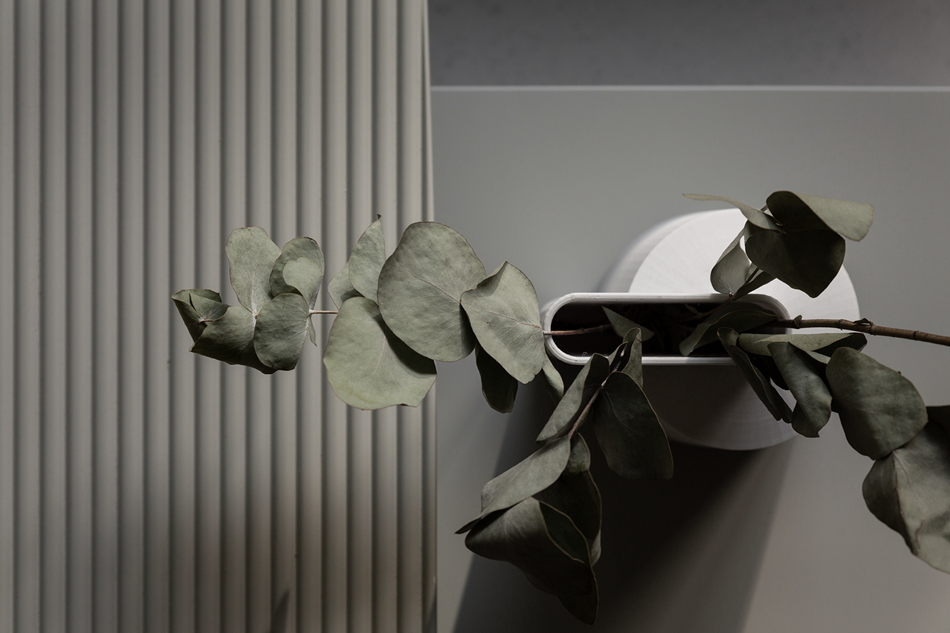








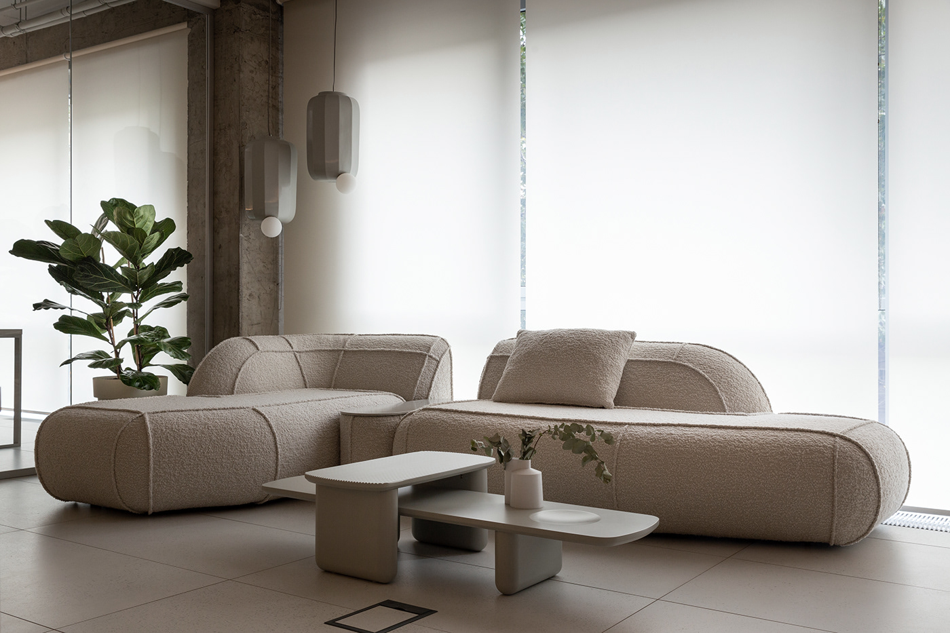








Dnipro , Ukraine 2021


