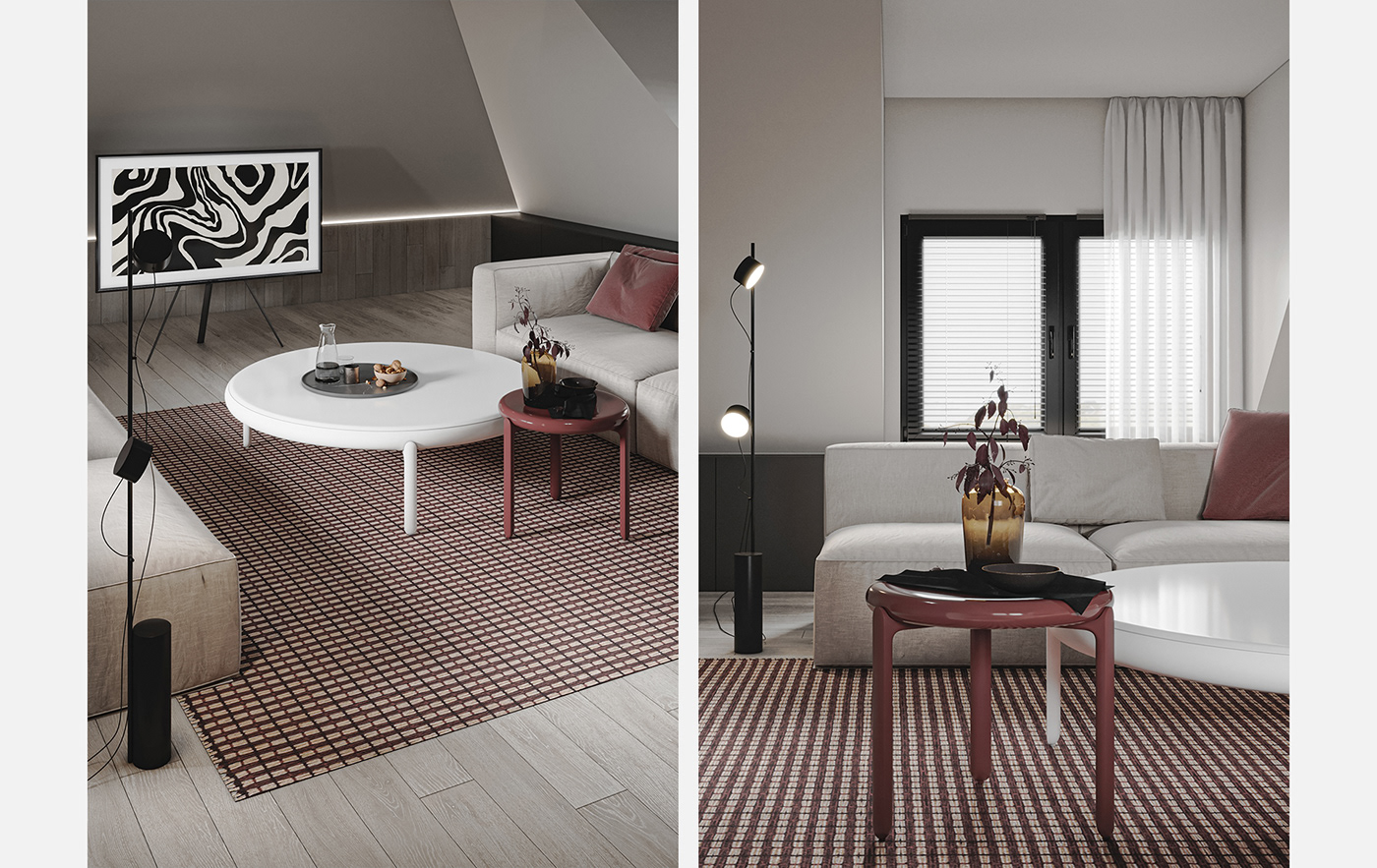
SOFT HOUSE INTERIOR
interior design project
by ZROBIM architects
ARCHITECTS: Ulyana Krutko, Valeria Gubarevich | LOCATION: Gdansk, Poland | AREA: 246,4 sq.m. | YEAR: 2021



ABOUT PROJECT
The general color scheme consists of neutral beige, black, gray and wine colors. Initially, our idea was to make a monochrome interior, but our client expressed his wish to add a little bit of color, so a wine-red shades appeared in the palette.
The choice of furniture was based on simple square and round shapes, which in their combination create balance between strict and pliable geometry.

This interior is designed for a family of three. The cottage has 2 floors, 5 living rooms and has a total area of 246,4 sq.m.
A specific feature of the house architecture is an attic space on the second floor, which implies special planning solutions in the arrangement of furniture in this area. In other words: furniture placement is logical and well thought out.

FIRST FLOOR | Hall space

When we get into the hall in front of us immediately opens a view of the entire space of the living room and the library, which is located to the right of the entrance.



Thanks to the lack of interior partitions, we got one integral large space in which rooms flow from one to another.

FIRST FLOOR | Living space

The living room is the core of the first floor, around which all other rooms are grouped. Due to the color scheme in warm shades and open planning system, we have formed space, where it's pleasant both to spend evenings with family and receive guests.

Furthermore, here we have applied an functional engineering solution that enhances the atmosphere of home comfort.
We used an under-ladder space to integrate a fireplace into it. Thus, in one step, we achieve the unity of function and aesthetics.

FIRST FLOOR | Dinning & kitchen



Thanks to the large area of the house, we had the opportunity to separate the kitchen from the dining area with a bar. Thus, we have a private cooking space for every day needs and an area for receiving guests and family celebrations.

All kitchen communications are hidden behind wooden panels, which allows to achieve clear and minimalistic look of the room.



FIRST FLOOR | Bathroom



On the first floor, we have a small restroom, but despite the limited area, it has all the necessary functionality and is made in clean minimalist forms to create appearance of larger space.

SECOND FLOOR | Hall space

All private rooms are located on the second floor. Here we have placed additional living room, master bedroom, children's room guest room and bathroom. The space of the attic floor is complicated by the roof, therefore, the decoration here is cleaner, so that the lines are easier to read.
SECOND FLOOR | Living room

The living room on the second floor is more private and intended for a quiet family repose. Here we have placed a TV, modular sofas and storage niches along the side walls of the room. All furniture can be moved freely in the space, which adds convenience and helps to adapt this place for various life scenarios.

SECOND FLOOR | Master bedroom with a wardrobe



The color palette of the master bedroom is made in light beige with the addition of bright accents according to general concept. The simplicity of the color scheme and finishing materials is complemented by the complex geometry of an attic space.

From the bedroom we have access to the dressing room. Here the roof slope is even more pronounced and it was impossible to use standard storage solutions, so like in living room, placed low cabinets around the perimeter of the wall.
SECOND FLOOR | Guest room



Next to the master bedroom, we have placed a guest room. There is a sleeping place, storage systems and a workplace, which makes it possible to use this room as a study in the absence of guests.

SECOND FLOOR | Children's room



The layout of the children's room is very similar to the guest room, but here we have added wallpaper with a pattern and decorative elements that tell us that this is a room for a kid. In addition, with the age of the child, the appearance of the room can be easily transormed by changing the decor and finishing materials.

SECOND FLOOR | Bathroom



The spacial organization of the bathroom was especially challenging due to the geometry of the roof, because it was necessary to accommodate all engineering systems and at the same time maintain ergonomics of the room. Taking these factors into account, we used the available space as efficiently as possible.



In conclusion, we would like to note that the overall function of the interior allows it to be appropriate in all life situations, be it a noisy party, a family dinner or a conversation with a friend at the bar. Take our 3D tour to immerse yourself even more in the space of the house and feel its atmosphere.


Thank you for watching!




