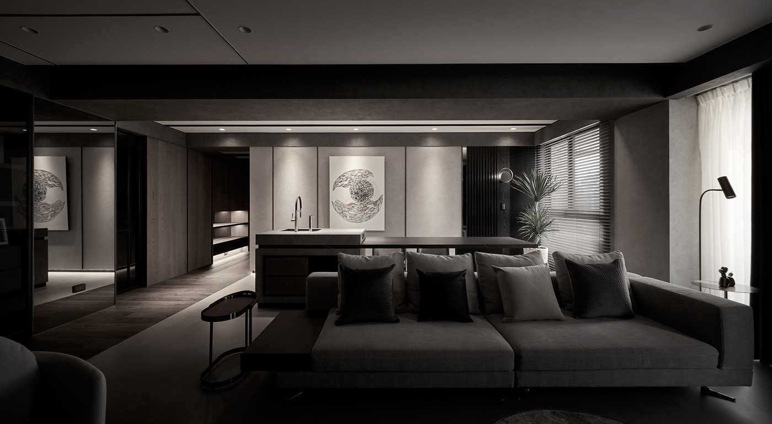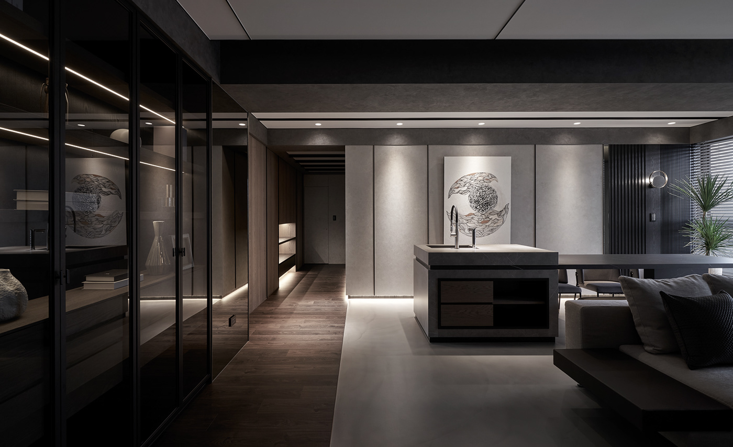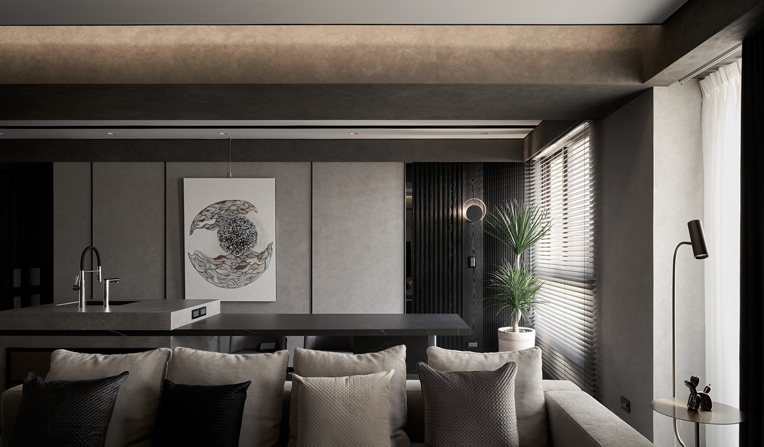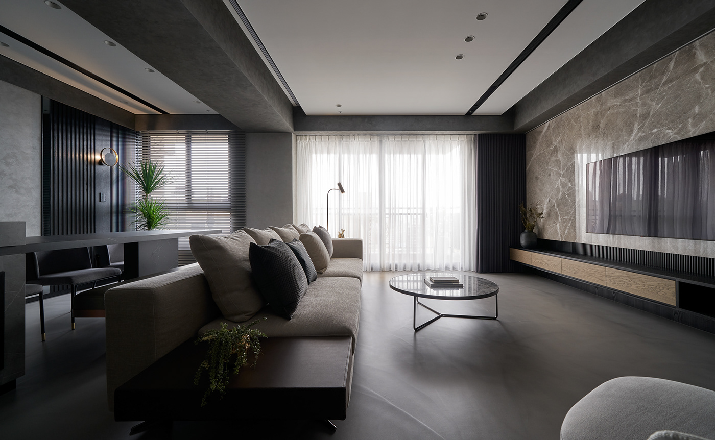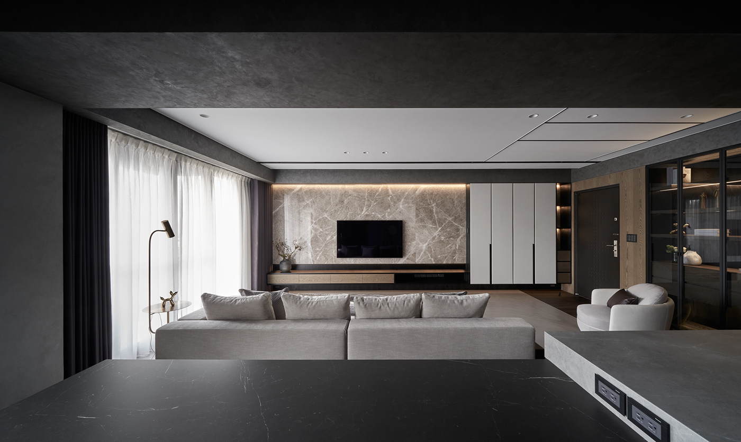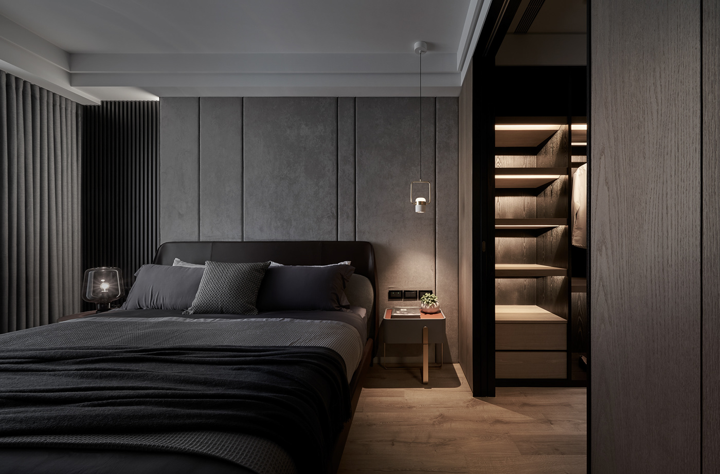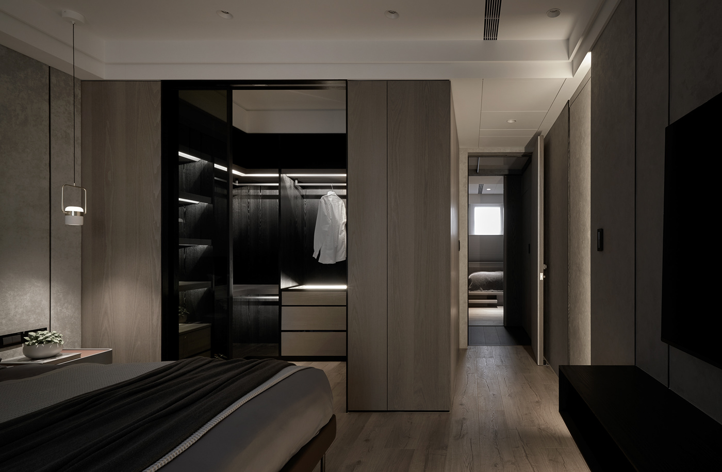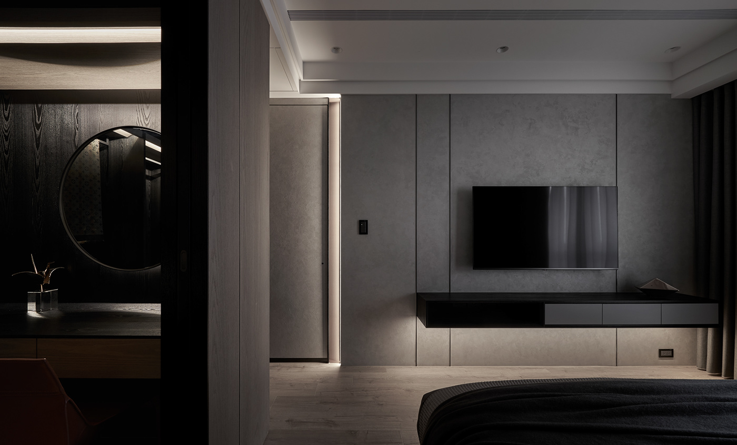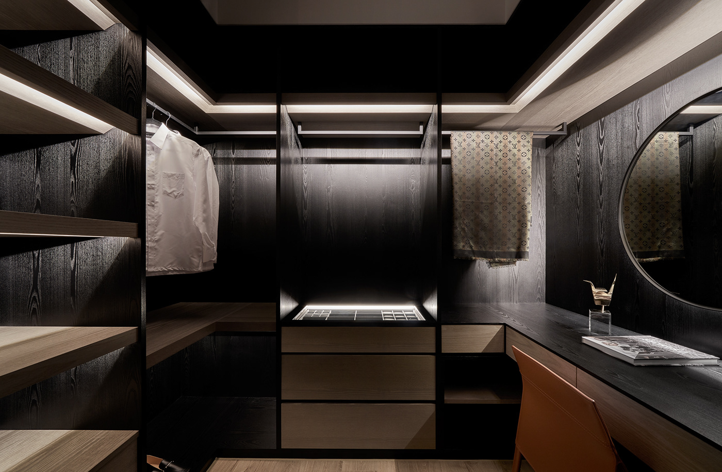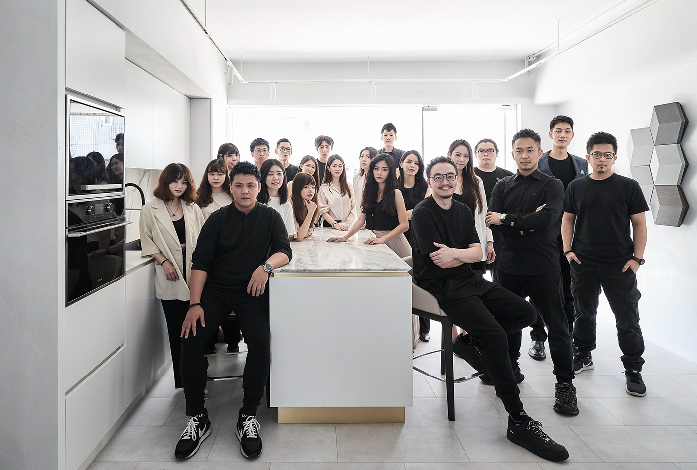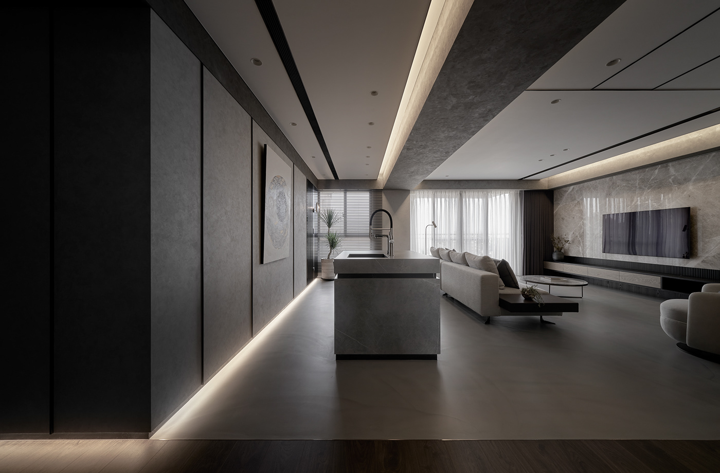
B612 交誼之廳
一座中島吧檯開啟了一家人的交誼時光,一對夫妻帶著兩個小孩與寵物,在深沈的彩度空間中展開屬於他們的故事,以中島吧檯為空間主角,串連客、餐廳與私領域,讓空間與空間藉開放式格局產生緊密的連結,塗料的質地、石材的冷傲、黑色木紋的沈穩,看似方正、剛硬的氛圍中,掛上我們的自創畫作圓潤了視覺感受。此案坐落在繁華的桃園藝文特區,規劃兩房兩廳的格局,比起居家舒適感,業主認為家人之間的交流才是「家」存在的意義,我們以「交誼廳」作為此案的設計概念,放大公共空間的尺度並減少隔間的阻隔,透過玻璃、鏡面讓視覺更為穿透,偌大的中島吧檯是每個早晨、每宿夜晚全家人凝聚的地方,考量家中有小孩與寵物,地面在公領域選用盤多魔而私領域以木材為主。主臥室延續著公領域的設計氛圍,以飯店式風格規劃更衣室、梳妝台,而小孩房則透過藍色櫃體點綴幾分趣味,一聲早安、道聲晚安,「家」是為家人之間的問候、關心、相處而存在。
A kitchen island can do just so many things. In the midst of the living space, the black metallic island has helped carry over awkward silences and stitch up generation gaps. It is a mixture of union and a flow of communication like the dichotomous composition of its materials—cold marble and warm wood. The spacious open area explicates the element of “home” through steel-framed glass doors, mirroring transparency and delineating the public from the private. Beyond the contemporary lifestyle, the surface fuses the iron grey pandomo with wooden panels, synchronizing the design while entailing the importance of “family” — where home is the core and a slice of care wouldn’t hurt.
設計 / 二三設計 23Design
攝影 / 嘿起司 Hey!Cheese
攝影 / 嘿起司 Hey!Cheese




