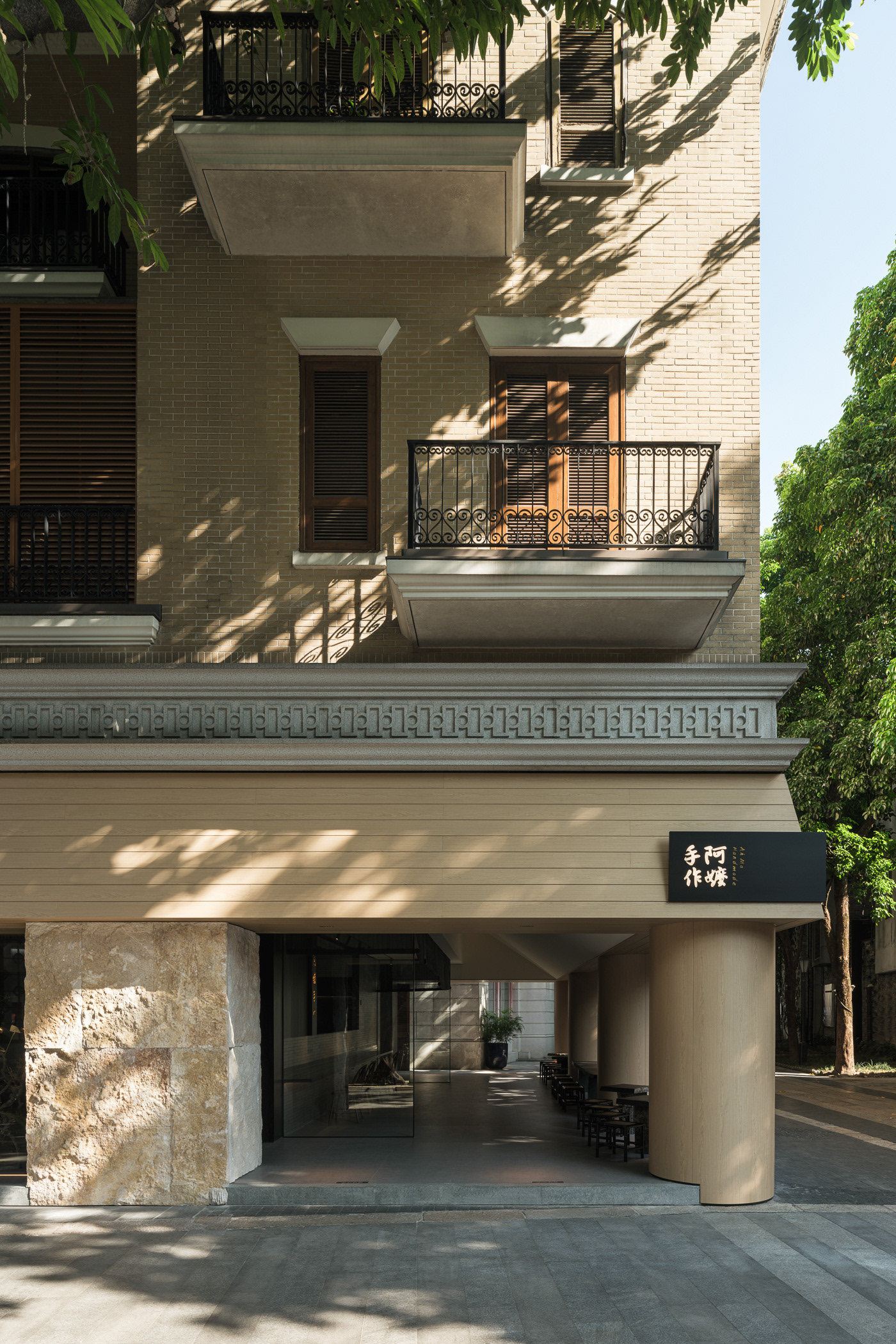
The idea was to help with the design of a roundhouse for a troup of circus artists located in the beautiful Pentland hills in Scotland. ✨The plan is flexible for the double use: dormitory and stays on one side and training on the other!
The building is located on a field facing the Pentland Hills on the south and a bunch of trees on the north. A way is created to allow visitors to come directly from the main road and enjoy the landscape. The position has been chosen to protect the building and the people from the potential strong winds.


The design of the building is inspired by the shape of a circus made out of local materials: wood for the structure and stones for the partial walls. As the weather in Scotland is humid and the temperature usually don’t exceed 25 in summer, the training part can be closed or opened thanks to exterior stores while keeping a good ventilation with upper openings.
The partial upper floor welcomes a kitchen and a common space to relax and reconnect. It is open toward the training area as well. The warm atmosphere of the space comes from the raw appearance of the materials.





