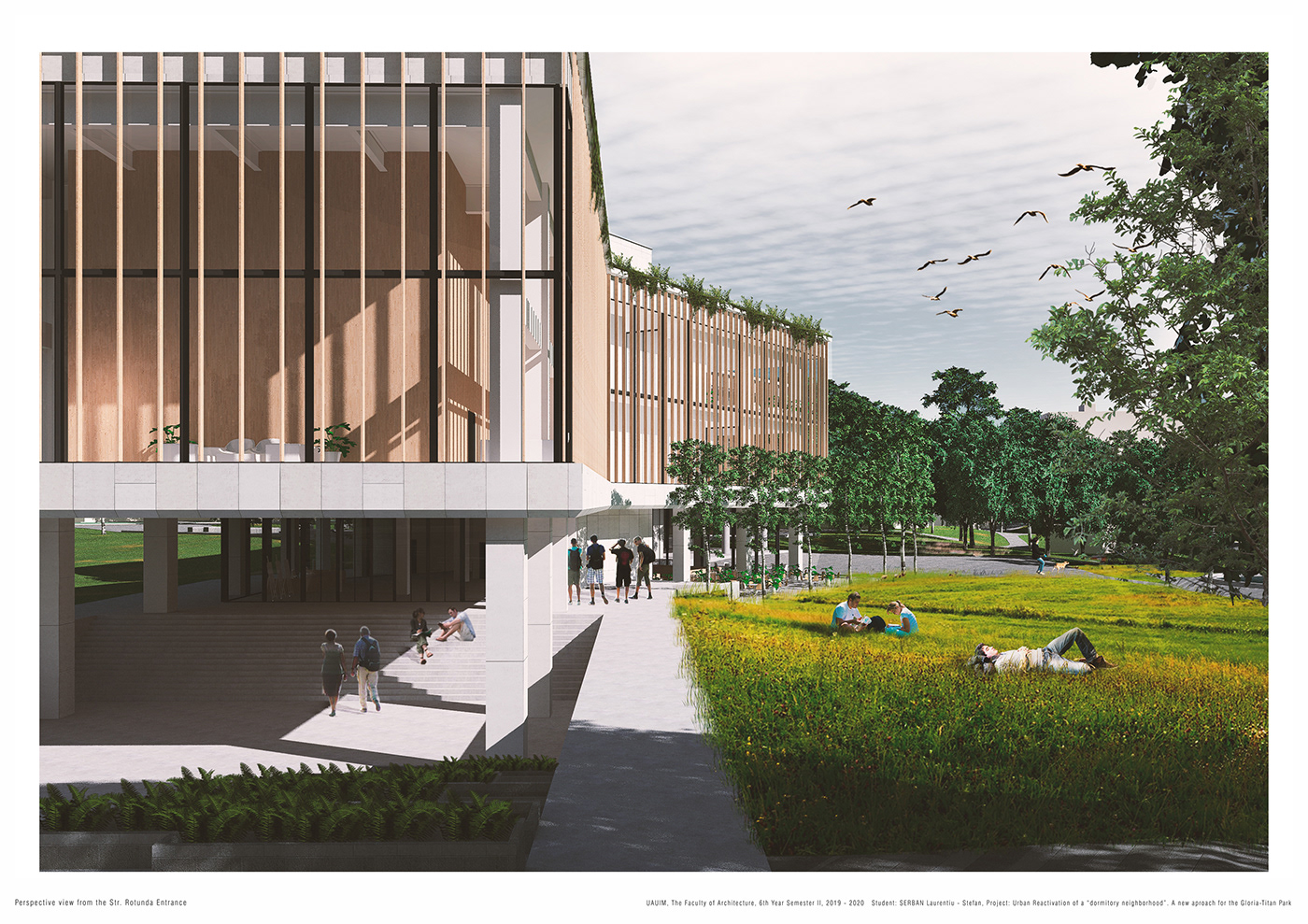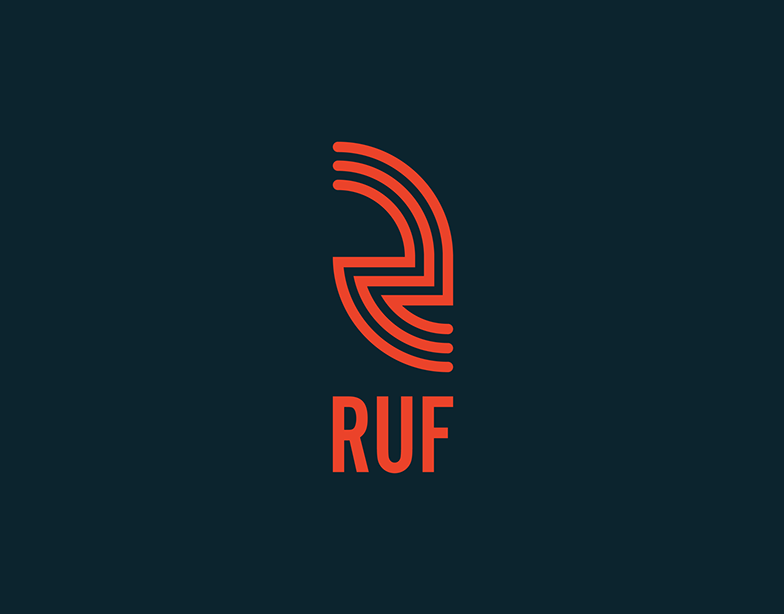
Diploma Project | Urban Reactivation of a “dormitory neighborhood” | A new approach of the Gloria-Titan Park | Balta Alba, Bucharest
Concept and diagrams



The neighborhood of the Gloria-Titan Park, a vicinity defined by its post war architecture of dormitory housing, is an example representative of many urban areas in Romanian cities. Since 1990 leisure activities here have been seized by the private sector, spaces not being designed by social values, but instead by consumerist ones. “A city of shopping malls”, a colloquial way of addressing the overexposure of Bucharest locals to the constantly appearing shopping centers also raises a complaint to the lack of alternative, to the strain brought upon by missing public spaces, the coercion of individuals into commercial activities.
Trough the design of a public space with the means of hosting diverse public activity, and the capacity of redefining a local area not just formally, as part of a new type of infrastructure, but socially, even emotionally, becoming a reference point of how locals perceive and make use of their public space, the local community would be activated, interpersonal relationships could regenerate.
Trough the design of a public space with the means of hosting diverse public activity, and the capacity of redefining a local area not just formally, as part of a new type of infrastructure, but socially, even emotionally, becoming a reference point of how locals perceive and make use of their public space, the local community would be activated, interpersonal relationships could regenerate.
Visualization and models of the project









Many demands of a community segregated form the urban network and in itself segregated by the impossibility of interactions will be satisfied by a community center containing a plurality of open spaces, social and cultural activities and well-defined places for leisure and social interaction, becoming the new hearth of local life. Situated within the green of the park, it takes over the enabling role of the now deserted sporting facilities, with the open ground floor animating the now underutilized public outdoor space. It revives not only current local activity and relationships, but it most importantly invigorates the still enduring idea of the park as a part of local identity.
Plans, sections and elevations of the projects


Social gaps and disparities, intercultural or intergenerational, established during the evolution of a community lacking an appropriate public space would be finally abridged. Marginalized groups, vulnerable and stranded, may it be senior citizens or underprivileged children, cultural minorities, low income groups or simply people whose schedule is so defined by external factors that their access to urban networking is incapacitated, all would be reintroduced into a local social life. This inclusiveness would become part of an informal education that would add a new layer of humanity to many, by the simple activity of being able to coexist and interact, increasing the quality of life.
The north wing is built on top of the old public swimming pool, now out of order, that would be converted into an open, freely accessible amphitheater, summoning the memory of the preexisting one, now overgrown and forgotten. Surrounded by nature, in an almost classical sense, yet usefully connected to the conference hall and media rooms of the upper floors, such a space would not only be an attraction spot for public gatherings, but also a facilitator of educational activities, an extension of the spaces designated to the multiple schools in walking distance
The north wing is built on top of the old public swimming pool, now out of order, that would be converted into an open, freely accessible amphitheater, summoning the memory of the preexisting one, now overgrown and forgotten. Surrounded by nature, in an almost classical sense, yet usefully connected to the conference hall and media rooms of the upper floors, such a space would not only be an attraction spot for public gatherings, but also a facilitator of educational activities, an extension of the spaces designated to the multiple schools in walking distance



At the opposite end, a bookstore would become a more intimate place for meeting and public activities, the program, together with the open spaces designed to accommodate a seasonal market are bot means of revitalizing small local businesses, sustainable initiatives that, broken form the global overused supply chains, are in the unique capacity to persist through worldwide crises such as the current one.
Both parts flank a central gallery, open both vertically and horizontally, a knot between outside and inside, passing point between the more hectic boulevard and the mor private free space of the living quarters, a convergence of all moving directions within the building, alongside it and even trough it. A gallery destined for local productions, or an every day meeting space, offering the maximum accessibility and exposure, bridging not only physical spaces, but social dimensions.
In an age of globalization, of technology dominating our way of socializing, of screens becoming walls between people, of diminished attention spans, of overexposure to tragedy, to craze, to idiocy, of doubting media, of emotional manipulation trough invisible algorithms, it is public spaces that become our last refuge of humanity, as individuals can again act as part of a community, part of society, the one thing, over all others, that distinguishes us as humans in the first place.
Both parts flank a central gallery, open both vertically and horizontally, a knot between outside and inside, passing point between the more hectic boulevard and the mor private free space of the living quarters, a convergence of all moving directions within the building, alongside it and even trough it. A gallery destined for local productions, or an every day meeting space, offering the maximum accessibility and exposure, bridging not only physical spaces, but social dimensions.
In an age of globalization, of technology dominating our way of socializing, of screens becoming walls between people, of diminished attention spans, of overexposure to tragedy, to craze, to idiocy, of doubting media, of emotional manipulation trough invisible algorithms, it is public spaces that become our last refuge of humanity, as individuals can again act as part of a community, part of society, the one thing, over all others, that distinguishes us as humans in the first place.
Construction Details


3D MODEL




