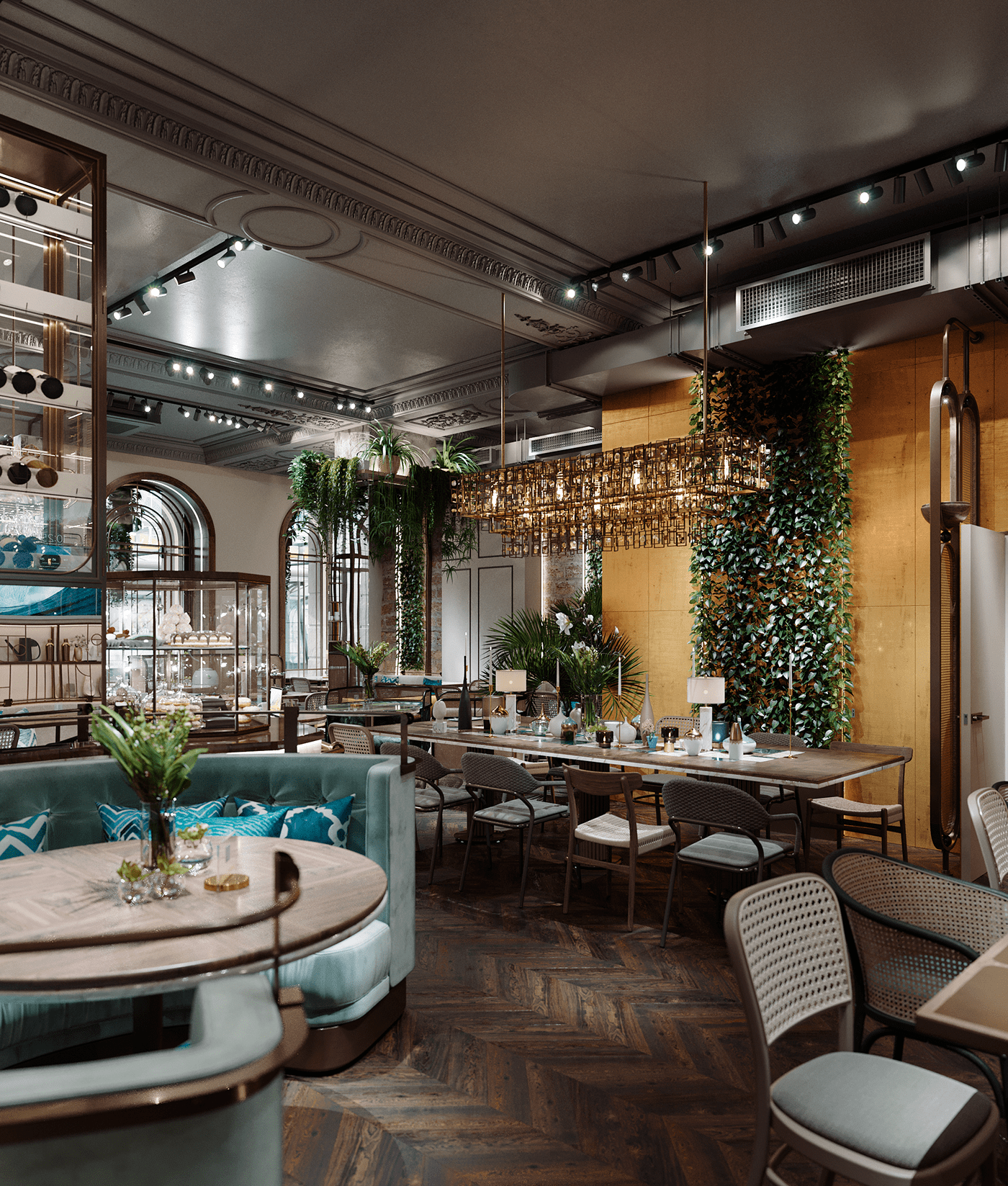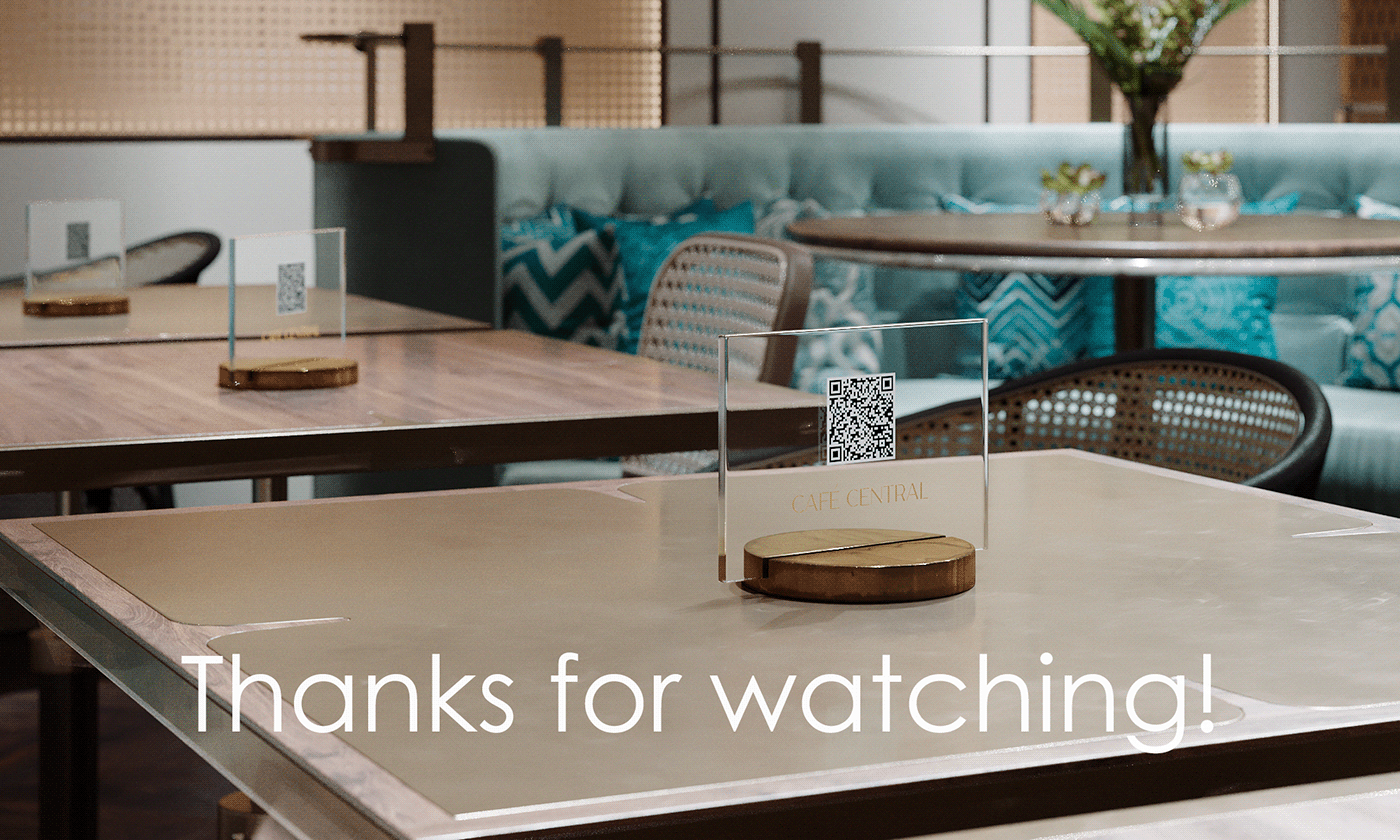Café CENTRAL
Team: Café Central, Horizon_Group_Design, Maryna Soloviova
Dunaievskyi Yevhen, Sokolova Angelika;
Location: Odesa, Ukraine;
Project Area main hall : 107 sq. m;
Project Area of the extension: 101 sq. m;
Project Year: 2021;
Type: restaurant and coffee house;
Project implementation: during 2021.

Основним завданням проекту було створення затишного закладу із південними стильними нотками. Досягти такого ефекту вдалося кількома шляхами. Для початку прийнято рішення залишити кладку з одеського пісковику там, де вона була, а стіни пофарбувати в теплий відтінок, а також збереження автентичних архітектурних елементів історичного об'єму інтер'єру.
Дуже велику роль у проекті грає меблеве обладнання. Столам було приділено особливу увагу, як можна помітити за візуалізаціями та кінцевими фото, а саме всі столи різні. Складовий концепт матеріалів стільниць складається з кількох видів мармуру та дерева. Така концепція дозволяє відвідувачам самим вибирати тон свого відпочинку - за столом із грайливою мозаїкою з різних видів мармуру або за строгим та діловим столом із темного дерева. Все вищезазначене дозволяє досягти багатогранності використання закладу.
Посадкові місця забезпечують безліч сценаріїв, в основному, розсаджування складається з окремих квадратних столиків, які при необхідності зсуваються і розсуваються, також є великий загальний стіл на 10-12 місць для сімейних святкувань або проведення тематичних заходів.
Загальна колірна гама зали підтримує південну локацію теплими відтінками та яскравими вкрапленнями рослинності та освітлення.
Дуже велику роль у проекті грає меблеве обладнання. Столам було приділено особливу увагу, як можна помітити за візуалізаціями та кінцевими фото, а саме всі столи різні. Складовий концепт матеріалів стільниць складається з кількох видів мармуру та дерева. Така концепція дозволяє відвідувачам самим вибирати тон свого відпочинку - за столом із грайливою мозаїкою з різних видів мармуру або за строгим та діловим столом із темного дерева. Все вищезазначене дозволяє досягти багатогранності використання закладу.
Посадкові місця забезпечують безліч сценаріїв, в основному, розсаджування складається з окремих квадратних столиків, які при необхідності зсуваються і розсуваються, також є великий загальний стіл на 10-12 місць для сімейних святкувань або проведення тематичних заходів.
Загальна колірна гама зали підтримує південну локацію теплими відтінками та яскравими вкрапленнями рослинності та освітлення.
The main task of the project was to create a cozy place with southern stylish notes. This effect has been achieved in several ways. To begin with, it was decided to leave the masonry of Odessa sandstone where it was, and paint the walls in a warm shade, as well as preserving the authentic architectural elements of the historic interior.
Furniture equipment plays a very important role in the project. Particular attention was paid to the tables, as can be seen in the visualizations and final photos, namely all the tables are different. The composite concept of countertop materials consists of several types of marble and wood.
Furniture equipment plays a very important role in the project. Particular attention was paid to the tables, as can be seen in the visualizations and final photos, namely all the tables are different. The composite concept of countertop materials consists of several types of marble and wood.
This concept allows visitors to choose the tone of their holiday - at a table with a playful mosaic of different types of marble or at a strict and business table made of dark wood. All of the above allows to achieve the versatility of the institution.
Seating provides many scenarios, mainly seating consists of separate square tables, which if necessary are shifted and pushed apart, there is also a large common table for 10-12 seats for family celebrations or themed events.
The overall color scheme of the hall supports the southern location with warm shades and bright splashes of vegetation and lighting.
Seating provides many scenarios, mainly seating consists of separate square tables, which if necessary are shifted and pushed apart, there is also a large common table for 10-12 seats for family celebrations or themed events.
The overall color scheme of the hall supports the southern location with warm shades and bright splashes of vegetation and lighting.
















Також у проекті передбачена реновація літньої зали (об'єкту, який розташований окремо). Концепція зимового саду дозволяє створити в холодну пору року теплу атмосферу тропіків з активним озелененням, а влітку завдяки розсувним фасадним системам створити єдиний ансамбль переходу від основного залу до літнього. Також літня споруда, яка є повністю скляною конструкцією, в структурі вулиці літня зала сприймається у вигляді зеленої оази.
The project also provides for the renovation of the summer hall (separate facility). The concept of the winter garden allows you to create a warm atmosphere of the tropics with active landscaping in the cold season, and in the summer thanks to sliding facade systems to create a single ensemble of the transition from the main hall to the summer. Also, the summer building, which is a completely glass structure, in the structure of the street summer hall is perceived as a green oasis.





