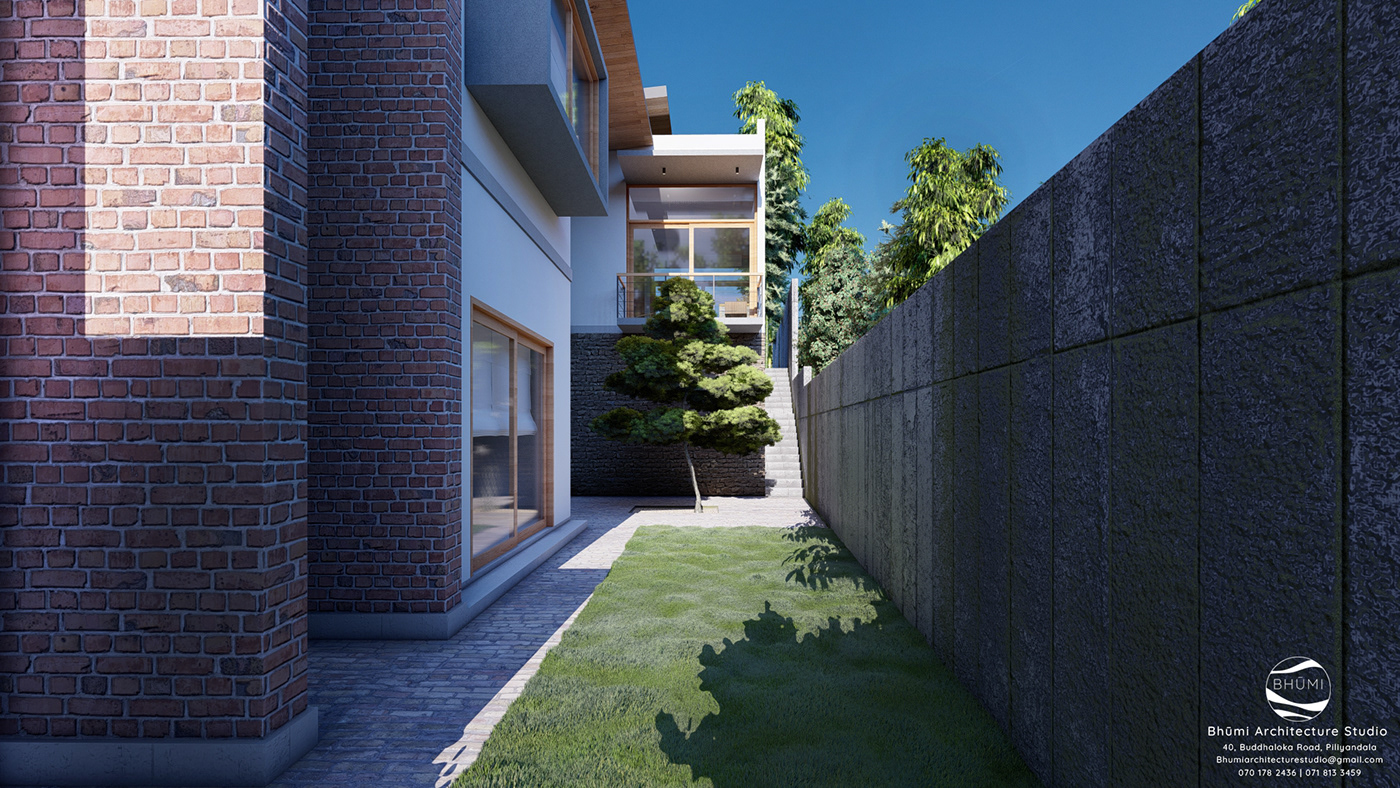The challenges were to make use of the very little, but very beautiful view which was at the rear end of the sloping site, while responding to the existing terrain.
House is located in the middle of the site with an 8 meter setback where you could only view a single story. The distance from the access road and the scaled-down height creates a friendly and inviting feeling to the visitor.

Once inside the living, you are visually connected to the front yard, paddy field at the rear and the garden in the lower ground level.


The open plan form of the interior connects the living, dining, and pantry while the double height connects you with the TV lounge at downstairs.


The view corridor leads you to the bed rooms and opens up to the field and the rear garden.

The design was strategically done to minimize cost while fulfilling the Client requirement; by designing the bedrooms to occupy in two stories and the rest of the house in a single story, with the use of existing terrain.

All the rooms are designed to be at the rear end of the house, separated from living areas while opening into their own portion of views from the garden or the paddy field. Thus all the rooms have their own and isolated view from different heights and angles, giving the impression of living in a small villa in the countryside.


Client: Mr. Ishara Athalahawatta
Floor Area: 1700 Sqft (168 Sqm)
Site Area: 13.7 P
Brief - 4 Bedrooms, 2 Bathrooms, Living, Dining, Kitchen, TV lounge and Pantry




