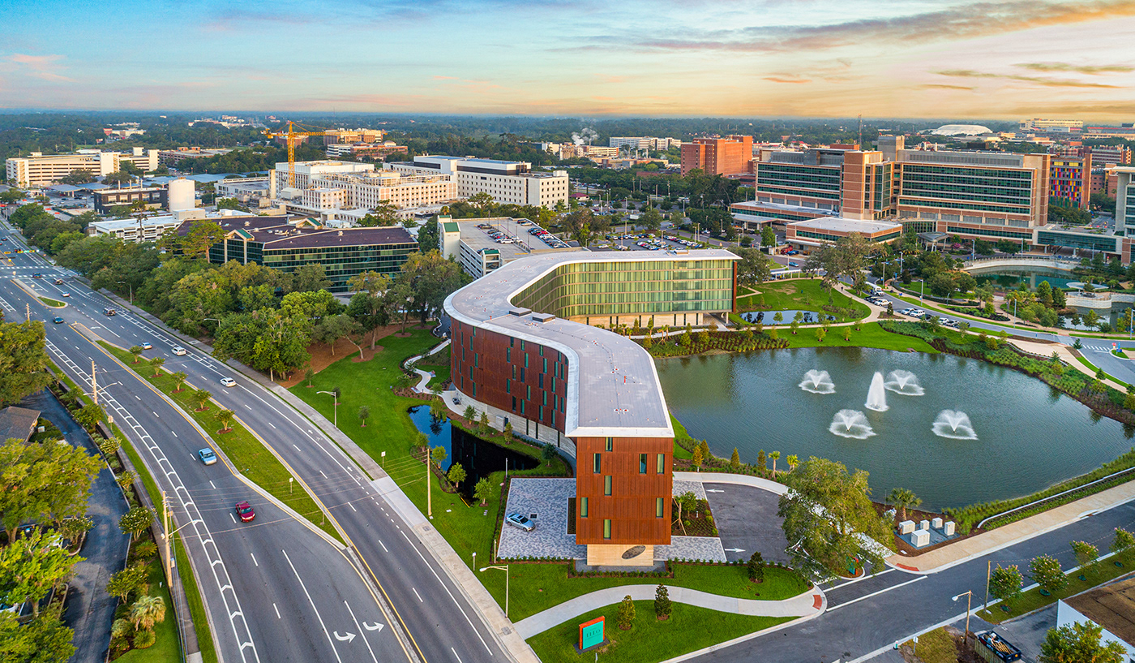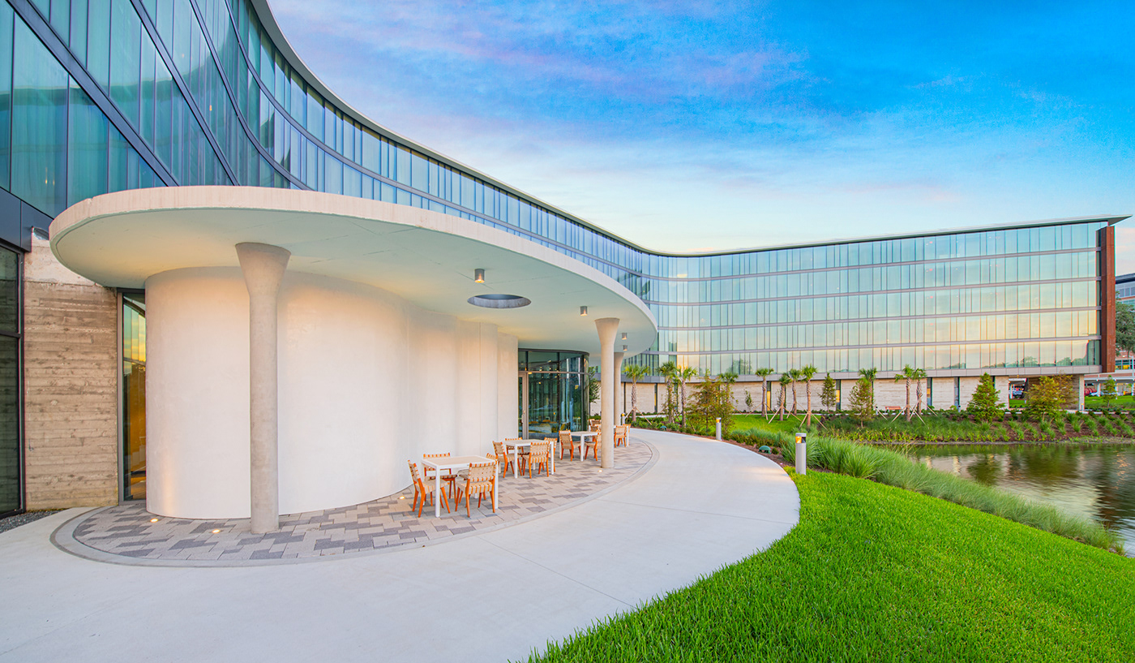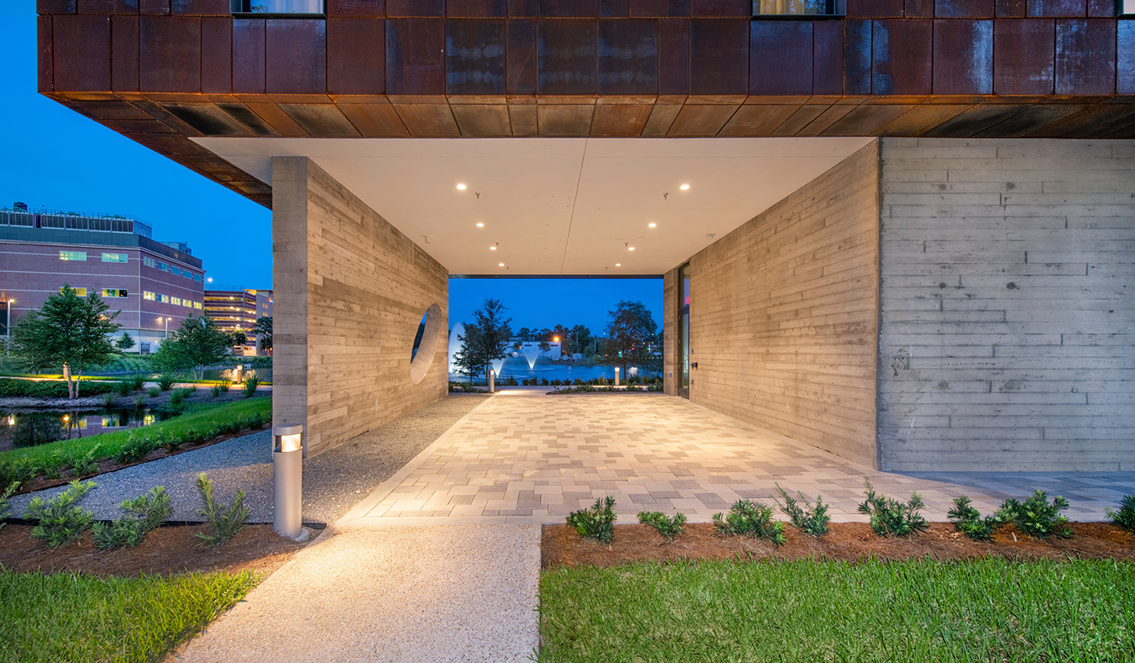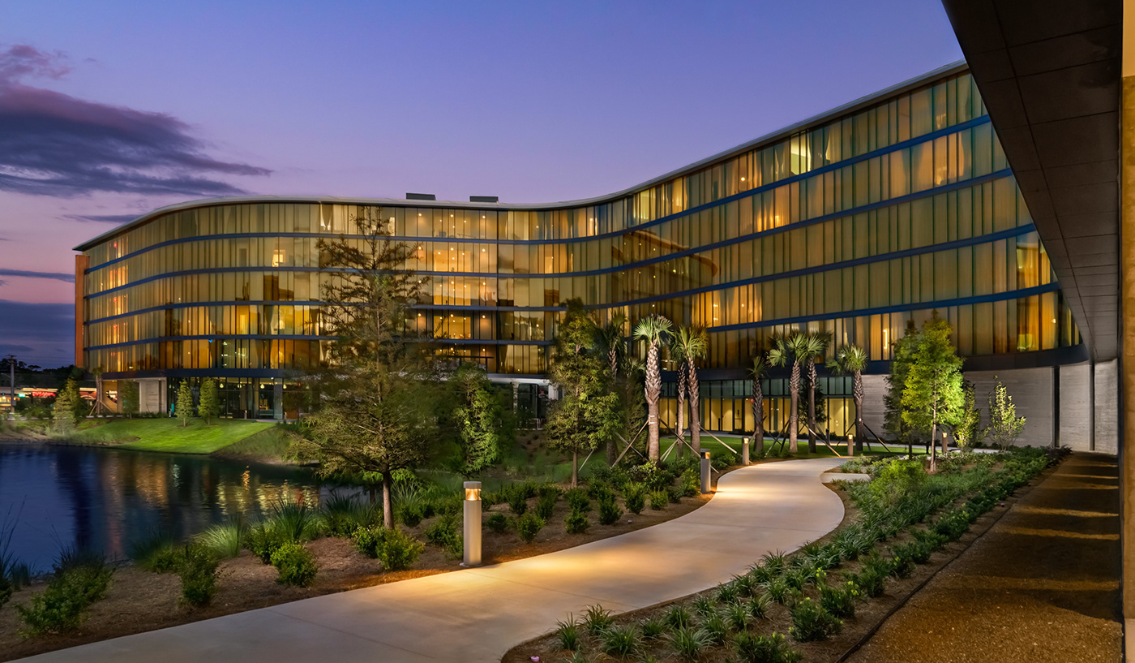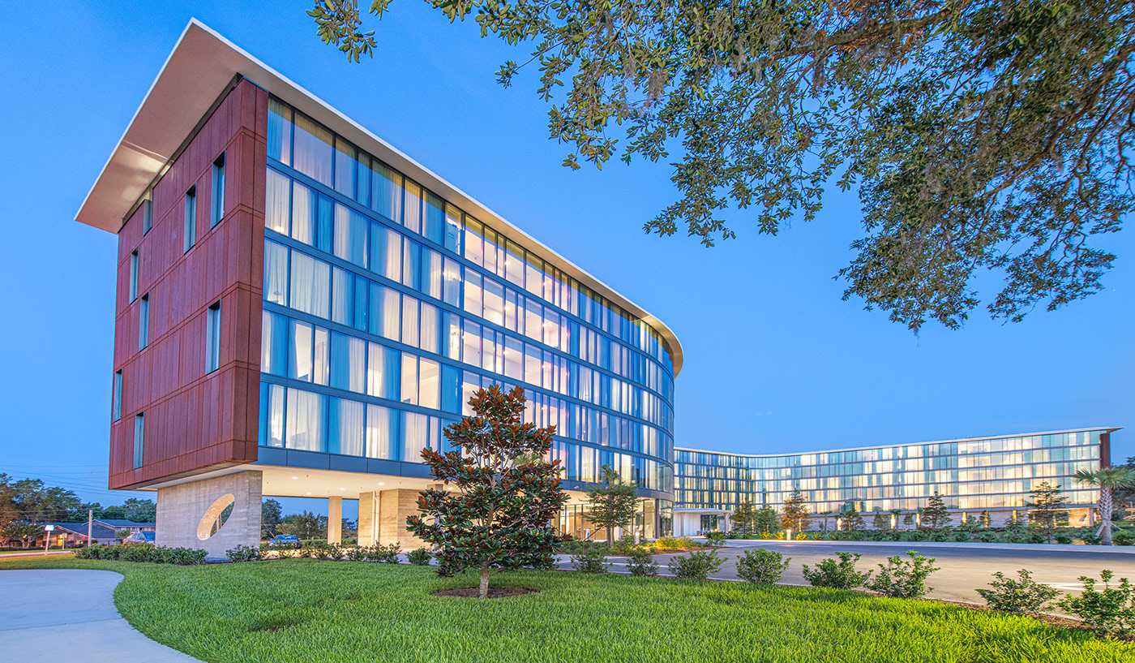Hotel Eleo
Situated on the University of Florida campus adjacent to the UF Health Shands Campus, this project includes a six-story 120,000 sf guest house for hospital patients and families with 173 guestrooms, entry lobby with reception area, bar and lounge area with related food preparation facilities, meeting rooms, and fitness center. Offering a place of retreat for the families of patients of the adjacent hospital, the primary design sought to create a calm and inviting palette both internally and externally.
The Cor-ten steel cladding on the south exterior façade serves as an interpretation of the standard gothic collegiate brick that envelops a majority of the campus’ buildings allowing the project to feel grounded in its historic context. The clean floor to ceiling glass north exterior façade visually connects the guesthouse to the hospital to which it is mainly serves as well as allowing for uninterrupted views to the rest of the campus. The curved plan shape of the building makes reference to Le Corbusier’s Algiers in order to situate the project around the existing lake, and responds to the entry sequence that creates this pocket embracing the interior plaza space of the Shands campus.
Both internally and externally, there is a warm and inviting tone to all of the materials selected. The Cor-ten on the exterior façade, the blonde woods of the interior, the warmth of the concrete on the ground floor, and the tonality of the blue selected for the interior all work together to deliver a warm and inviting project.


