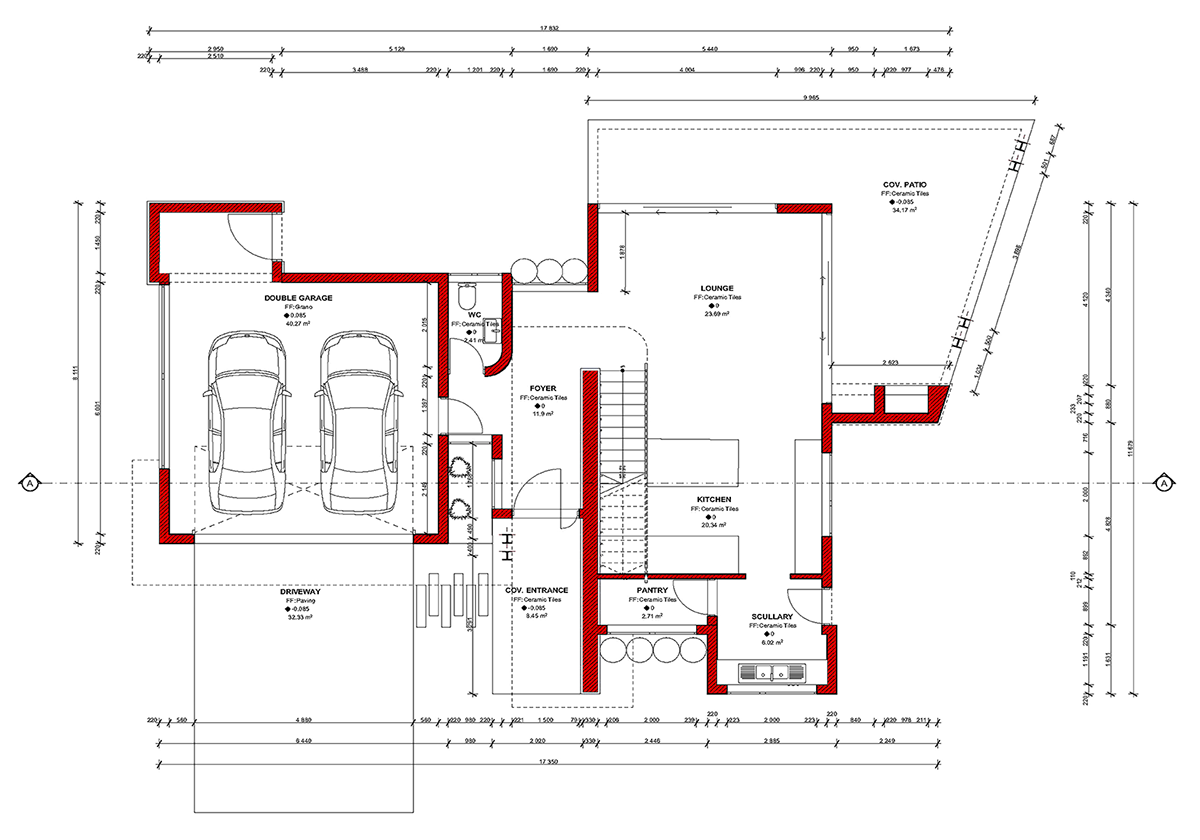ARCHICAD SOFTWARE
Residential Project
Second Year Student Project
This was our first ArchiCAD brief in our second year of studies.
We should apply all the practiced techniques sufficiently to our applied design and technology work and exercises.

Rendered front view of the house.

Technical Drawing: Ground Floor Plan

Technical Drawing: First Floor Plan

Rendered view of the house.
We should also show a basic knowledge of the covered tools and applications we have learned during the software week.
The Hand-in Included:
- Floor Plans
- Elevations
- Door & Window Schedule
- Renders

Technical Drawing: East Elevation

Technical Drawing: North Elevation

Rendered View



