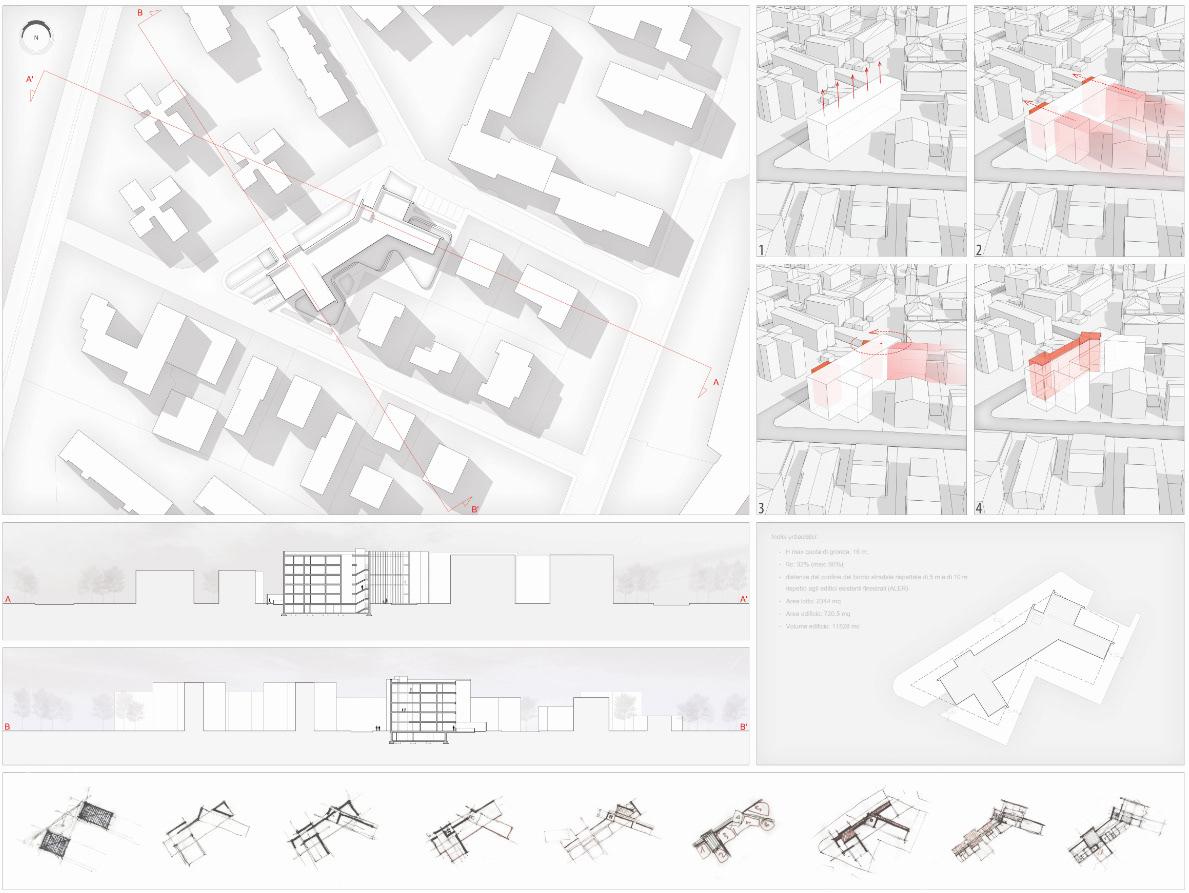
clearly squared social housing
This is the design for the low price dwellings competition of Mantova’s city council housing building program.
The design aims to find a correct shape in order to mmet the energetic advanced efficiency principles required by te competition, as well as keeping a building Cost while having high quality life spaces and ambients,
and responding to the local climate conditions and sun light.
Fitting all of these requirements in such a building lot’s shape was quite hard.
The building is composed of three main volumes, intersecting one another to create “social spaces” in the two intersections: these spaces host a sereis of common function in order to create interaction
between the inhabitants, following the principles of the co-housing.
To be as more passive as possible, it is closed on the North facade with distribution passages and a public space, while it opens on the spouther façade with Windows. Also different materials are used to define
these two different orientations.
At the ground floor a particular attention was put in creating a continuity between public space and the semi-public areas close to the building, with the use of ground green terraces and opening in the building through which public paths run.
these two different orientations.
At the ground floor a particular attention was put in creating a continuity between public space and the semi-public areas close to the building, with the use of ground green terraces and opening in the building through which public paths run.








