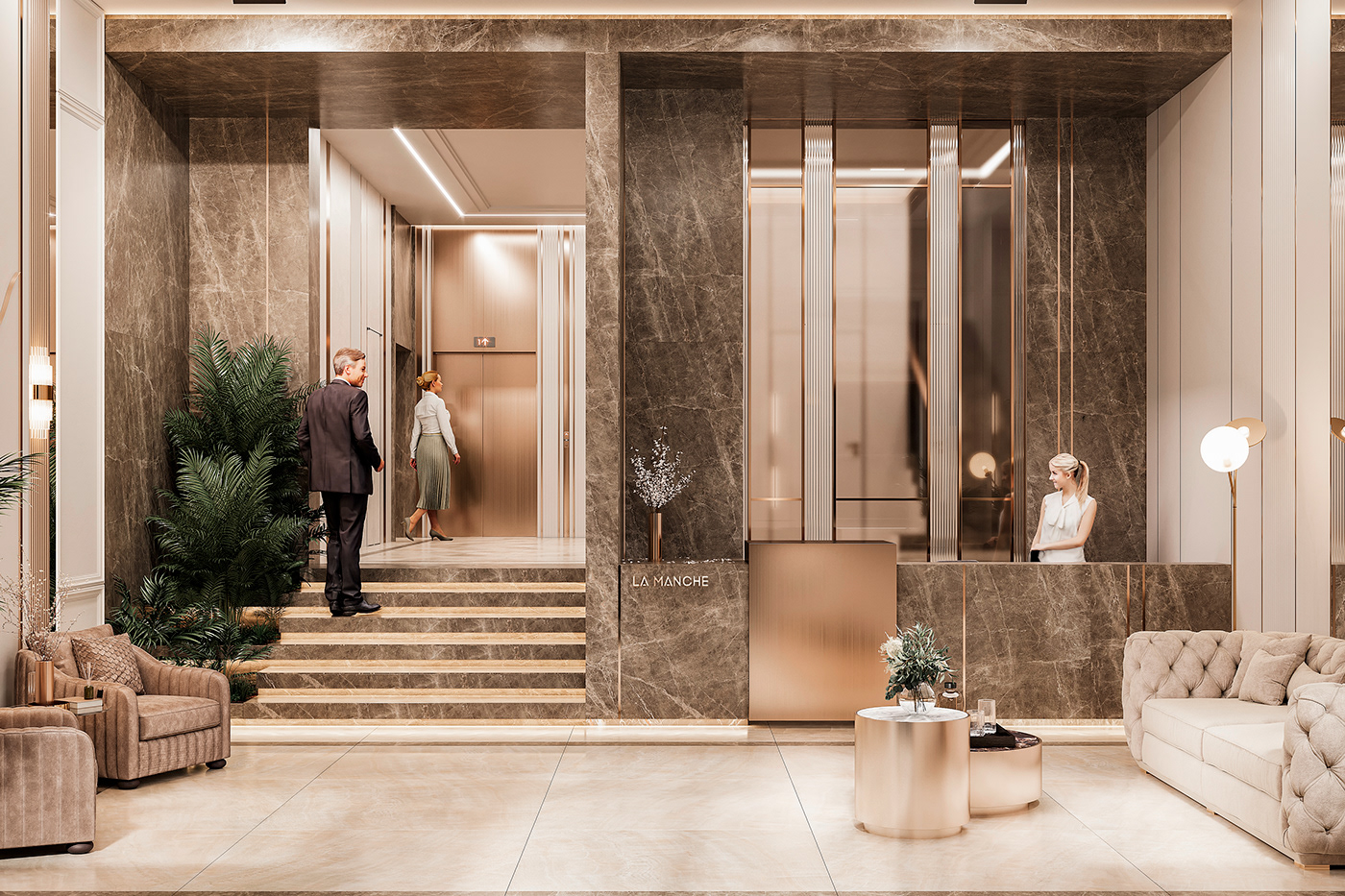La Manche

CUSTOMER - Development company Perfect Group
SIZE - 230 sq.m.
LOCATION - Club residence LA MANCHE

One step – and from the noisy bustling metropolis you find yourself in an atmosphere of stability and prosperity. Sounds are muffled, soft light gives rest to tired eyes, cream shades of ivory set up a home rhythm, pleasant conversations with loved ones, long-awaited relaxation.
The ZIKZAK team has developed a design project with visualization of public spaces of a new elite residential complex in Kyiv.

The public spaces of the LA MANCHE residential complex developed by ZIKZAK designers emphasize the exclusive status, combine functionality, ergonomics, thoughtful logic of movement with the aesthetics of the third millennium.






For comfortable communication outside the private territory of the apartments, elegant recreation and negotiation areas are arranged. In the lobby, on each of the floors, spaces are organized with cozy Delavega sofas, coffee tables, and live plants.


Lobby LA MANCHE. Clear lines, vertical guides for flooding glass, play of light and reflections of tall mirror inserts create a festive atmosphere.




The reception area is highlighted in contrast to the light environment with dark porcelain stoneware and a brass plate: here the residents of the complex receive parcels and orders, give assignments to the concierge service; they complete the stage of public life, move into private life.





The space near the elevators continues the style of the lobby, maintains the mood of peace and relaxation. The design is dominated by shades of ivory, honey, copper. Vertical lines, play of shades and textures on the walls continue in elevators, near stairs, on floors and near underground parking.
The guest bathroom combines light basic shades and business style of the reception – part of the walls is finished with dark porcelain stoneware with brass inserts.


