豫发城市展厅—郑州金水路灰色雾霾中白色的执着。建筑采用白色的外立面,饰以黑色边框玻璃窗,在周边房屋的映衬下更显干净、简洁、通而不透。
Yufa city exhibition hall -- the persistence of white in the gray haze of zhengzhou jinshui river. The white facade, decorated with black-framed glass Windows, is clean, simple and impenetrable against the surrounding houses.


打破传统设计思维,将咖啡休闲、会客、书吧、展示以及办公为一体,打造了这个有故事、有美学情怀、有温度、多元化的体验空间。
Breaking the traditional design thinking and integrating coffee leisure, visitors, book bar, exhibition and office, we have created this experience space with stories, aesthetic feelings, temperature and diversification.

楼梯转角墙面展示了企业的发展历程 ,下方座榻与台阶相连,侧墙面设置展示书架,兼顾了展示和功能化的统一,同时也贯穿了上下两层的空间关系。
Stair corner wall display shows the development process of the enterprise. The lower couch is connected with the steps. The side wall is equipped with display bookshelves, which takes into account the unity of display and functionalization. At the same time, it runs through the spatial relationship between the upper and lower floors.

企业文化展示墙,表现了环保、生态的生活理念,同时营造出轻松、愉悦的氛围。
The display wall of corporate culture reflects the concept of environmental protection and ecological life, while creating a relaxed and pleasant atmosphere.

吧台后方用石材镂空地图,两边是木纹展示书柜,两种材质交叉使用,对比强烈。就像材料之于空间,丰富空间层次 、调节架构色彩,给室内整体意象注入了灵魂。
Back of the bar with stone hollow map, both sides are wooden display cabinets, the two materials used cross, strong contrast. Just as material is to space, it enriches the level of space, regulates the color of the structure, and injects the soul into the overall image of the interior.

室内以镜钢和水磨石装饰,白色作为空间的主调为各种功能提供了背景,这些材料在店内互相叠加与延展组合出了的不同空间感受。
The interior is decorated with mirror steel and terrazzo, and the main tone of white space provides a background for various functions. These materials overlap and extend each other in the store to form different spatial feelings.

材质上只以简洁的方式,用石材的原有肌理稍作变化。
Materials only use a simple way to change the original texture of stone materials.

将原木色融入于自然光和人工光源混和之中,把观者的注意力引向表达叙事之物,而将设计本身弱化。
Integrate the original wood color into the natural light and artificial light source, draw the attention of the audience to express the narrative, and weaken the design itself as much as possible.

咖啡吧台简单时尚,满足使用的同时将品质镌刻在时间之中,让物体以一种超越自身的形式完美存在。
The coffee bar is simple and fashionable. It satisfies the use and engraves the quality in time, so that the object exists perfectly in a form beyond itself.
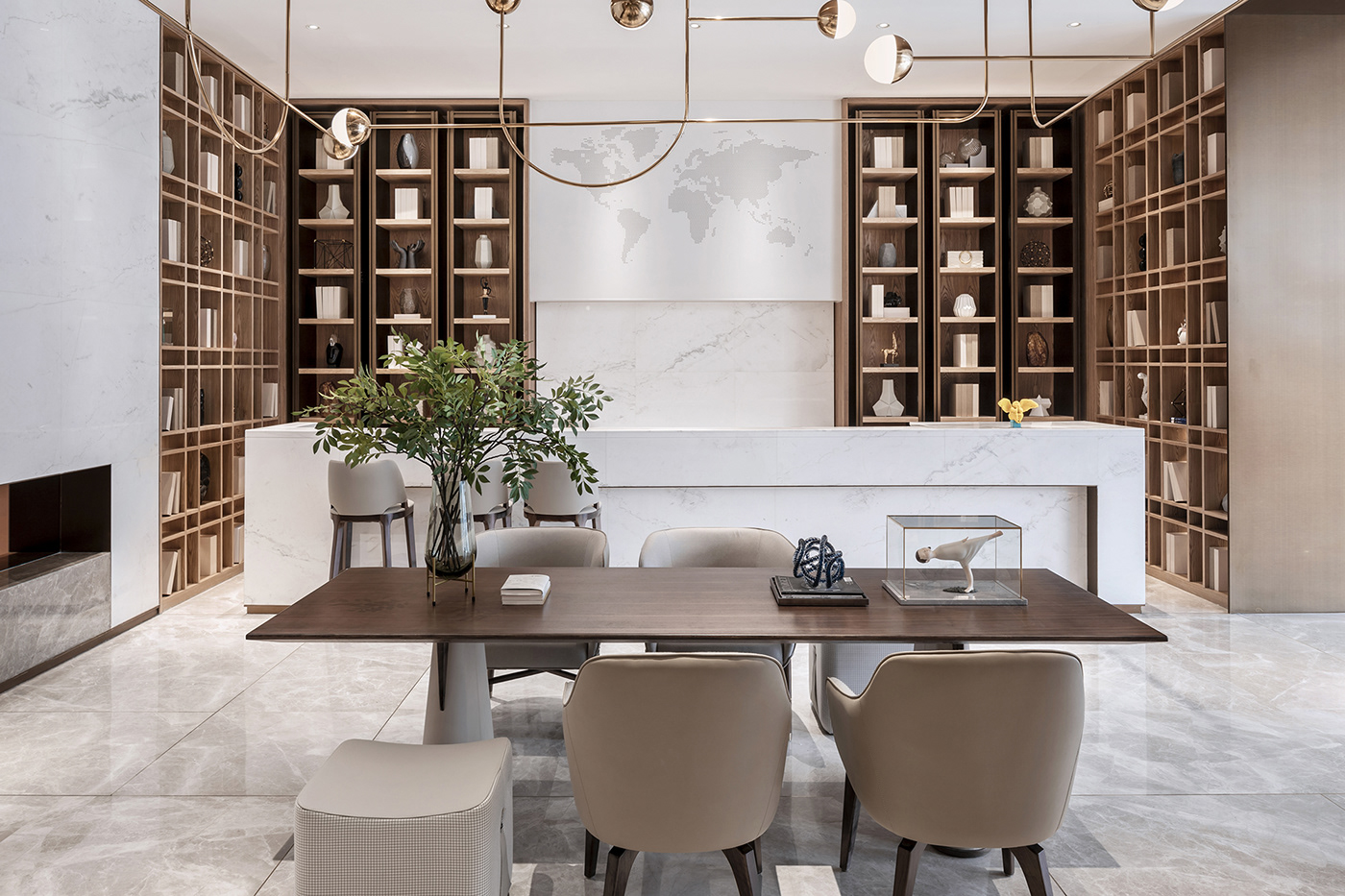
简洁的造型、纯净的空间气质将细节愈发打磨得精致,诠释设计师的用心之处与匠心所在。
Simple shape and pure space temperament will polish the details more and more delicately, annotate the designer's intention and ingenuity.

顶面的艺术吊灯使整个空间显得灵动、有趣。
The Art Chandelier on the top makes the whole space look smart and interesting.

墙面的入墙卡座,把皮革硬包与古铜收口完美结合,注重功能性的同时,将细节也做到了极致。
The wall entrance card holder perfectly combines the hard leather package with the bronze closure, pays attention to the function, and achieves the ultimate details.
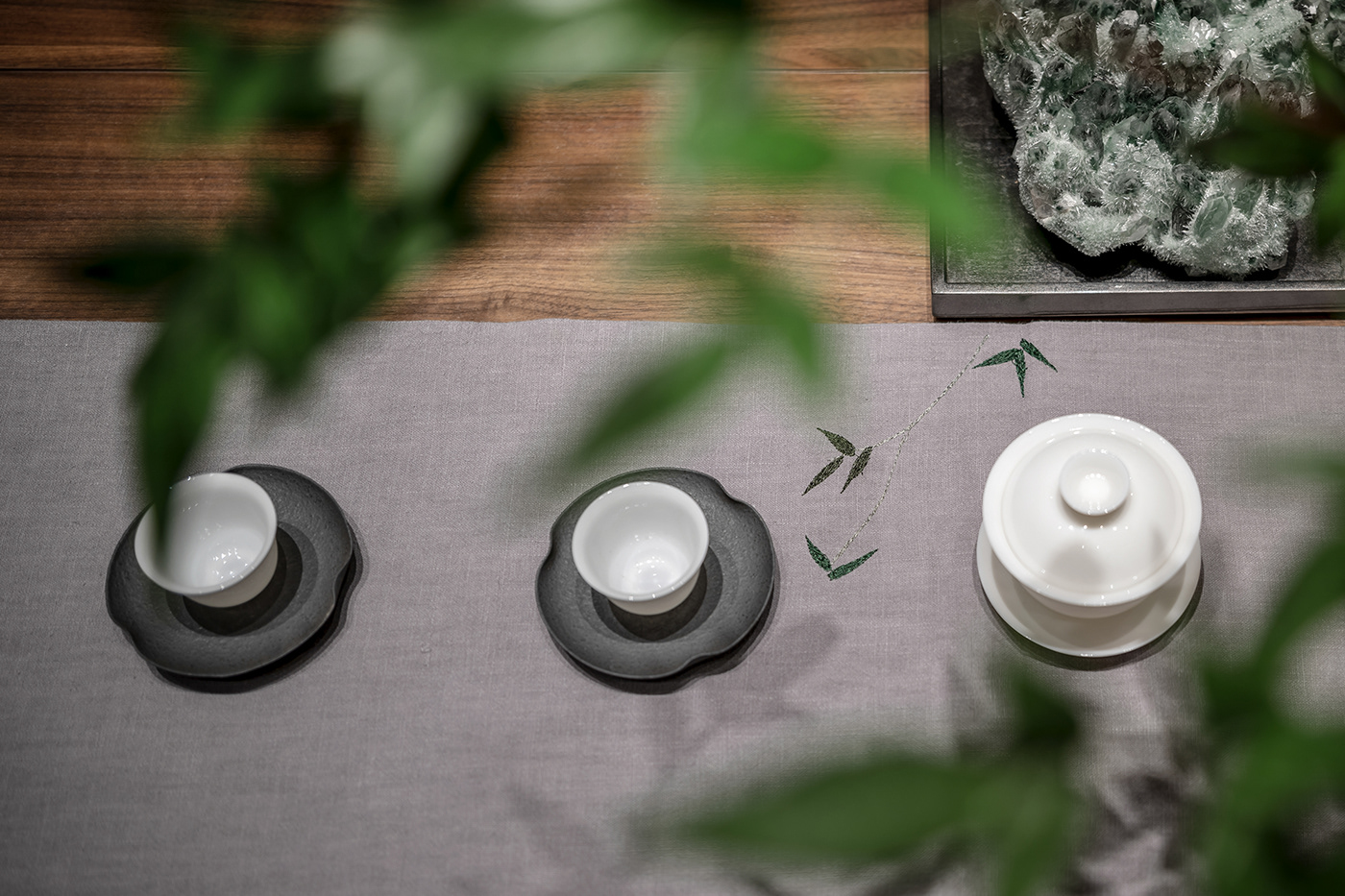
书吧— 一本书,一杯咖啡,轻松愉悦的氛围,感受阅读的休闲时光。
Book bar - a book, a cup of coffee, a relaxed and pleasant atmosphere, feel the leisure time of reading.

既能体验咖啡馆的舒适与静谧,又能感受阅读的休闲时光,既有你我志趣相投的创造与合作,又能尽情享受社交的欢愉体验。
Not only can you experience the comfort and tranquility of the cafe, but also can feel the leisure time of reading, not only can you and I have like-minded creation and cooperation, but also can enjoy the happy experience of social contact.

生活比做一场艺术的巡礼,找回生活应有的美学情怀。
Compare life to an artistic tour to find the aesthetic feelings that life should have.


CONSTRUCTION PROCESS
现 场 施 工 过 程
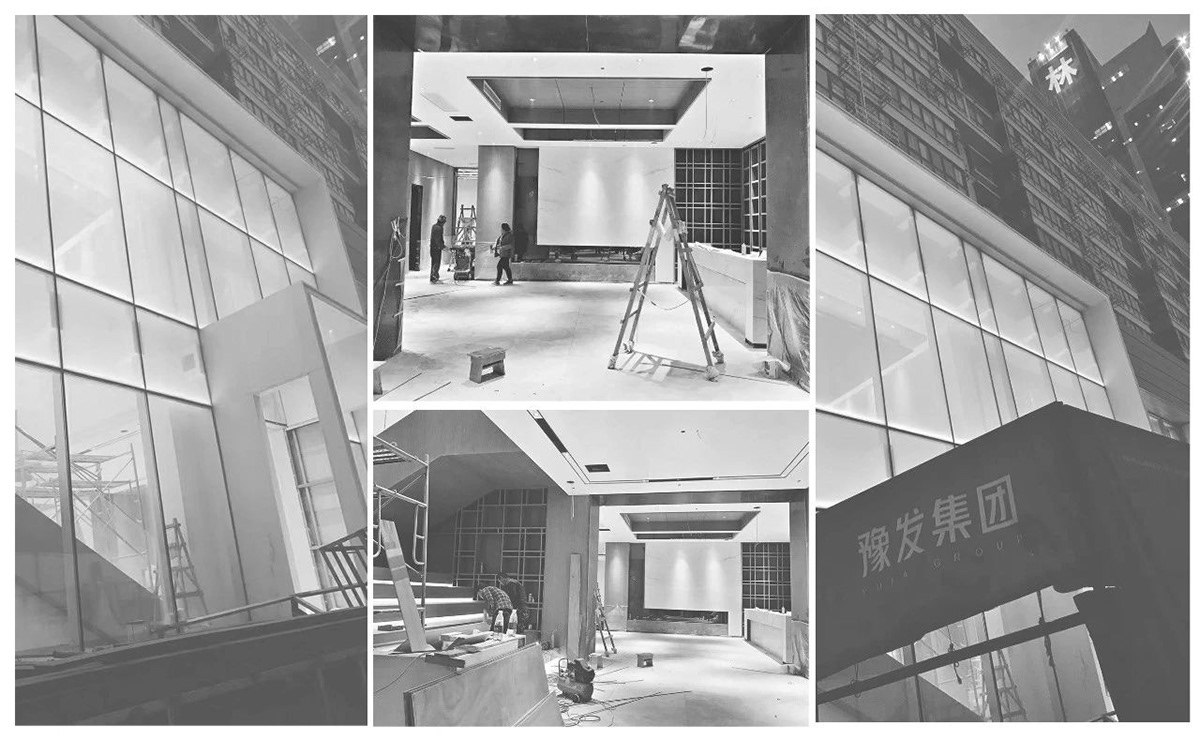
ORIGINAL FLOORPLAN /

现 状 分 析 /
项目为临街一层商业空间,左侧为疏散楼梯。整体空间相对单一,需在设计中增加丰富感和空间层次感。
STATUS ANALYSIS / The project is a commercial space facing the street and an evacuation staircase on the left. The overall space is relatively single, which needs to increase the sense of richness and spatial hierarchy in the design.
DEDUCTION PROCESS /
推 演 过 程

PLANE MOVING LINE /
平 面 动 线 图
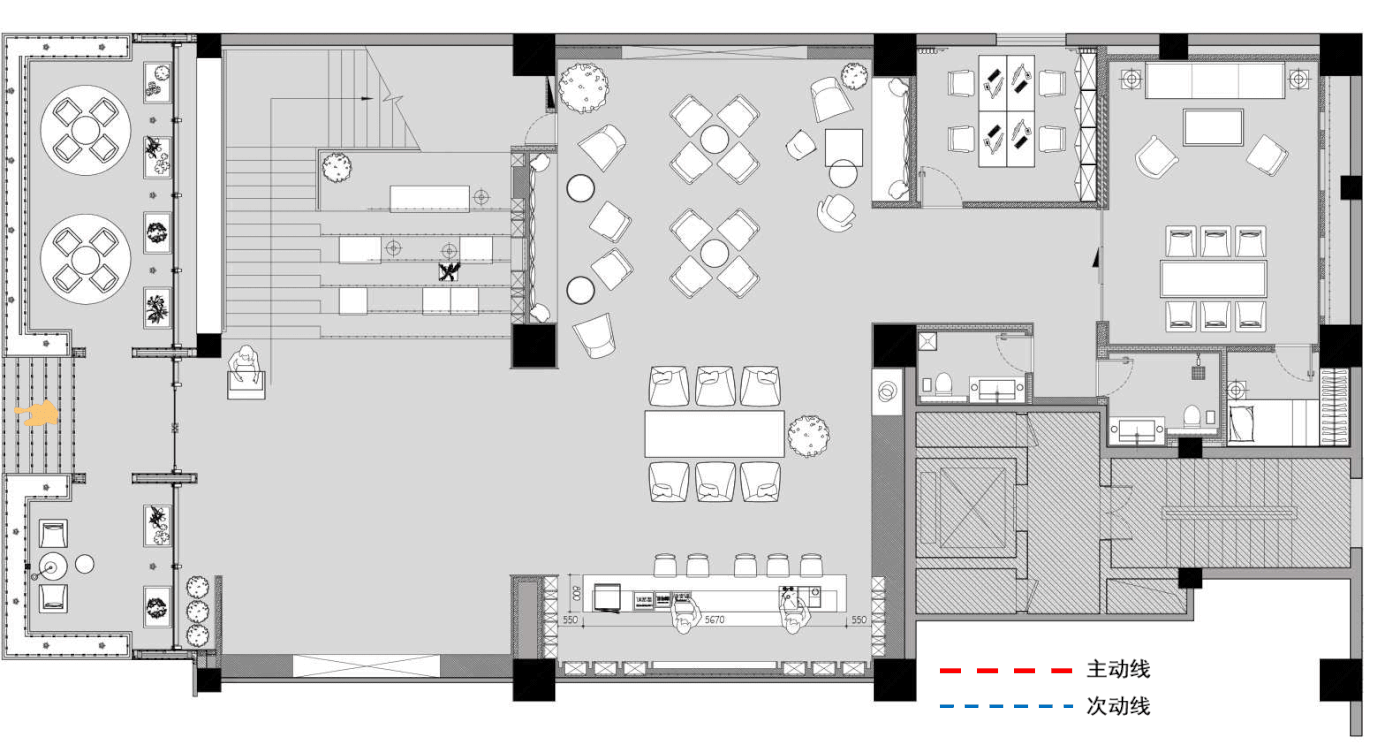
动 线 分 析 /
1.本项目是以商业展示为目的,一层入口为多功能空间过渡区域,通过设置书架通透关系过渡两个空间的视觉互动性,激活场景式营销式体验。
2.左侧楼梯通向二楼共享区域,利用楼梯踏步及墙面展示空间品牌文化,尝试通过大踏步结构过渡一二层空间关系,重构复合型空间互动。
Dynamic line analysis / 1. This project is aimed at business exhibition, and the first floor entrance is a multi-functional space transition area. It can activate the scenario-based marketing experience by setting up a bookshelf permeability relationship to transit the visual interaction between the two spaces.
Dynamic line analysis / 2. The left staircase leads to the shared area of the second floor. The staircase steps and walls are used to display the space brand culture, and the space relationship between the first and second floors is transited through the large step structure to reconstruct the complex space interaction.
FLOOR PLAN /
最 终 平 面 图

STRUCTURE CHART /
最 终 结 构 图

ANATOMY DIAGRAM /
爆 裂 图
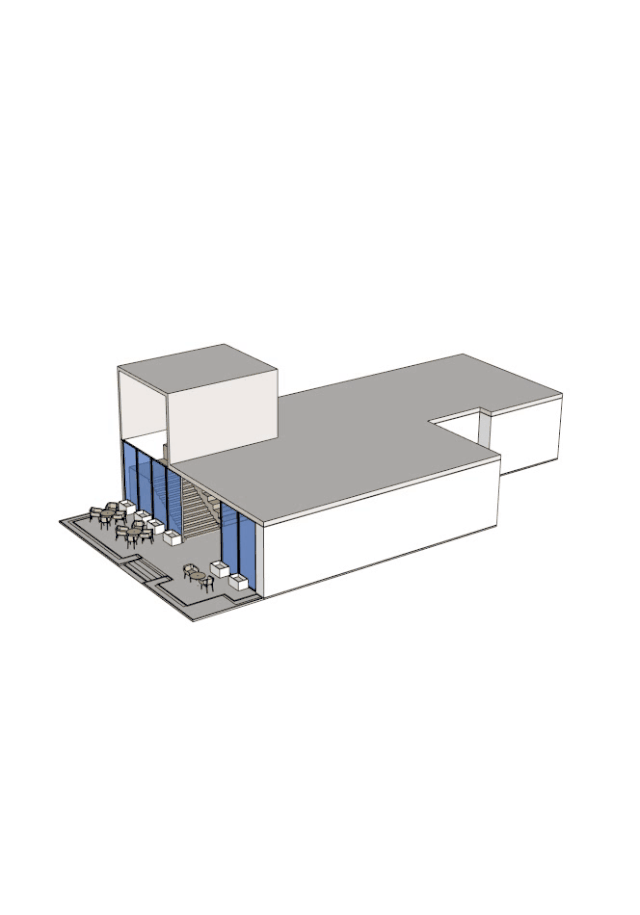
项 目 名 称 / 豫发城市展厅
开 发 建 商 / 豫发集团
项 目 地 址 / 郑州金水区金水路270号
项 目 面 积 / 400㎡
设 计 日 期 / 2018.05
室 内 设 计 / YI&NIAN 壹念叁仟
软 装 设 计 / 素颜陈设
施 工 单 位 / TONE SUN 腾升装饰
摄 影 / 明·境建筑摄影
主 要 用 材 / 百色熊乳胶漆、普隆石塑地板、韩尚木纹膜、侨兴石材、摩歌木地板
