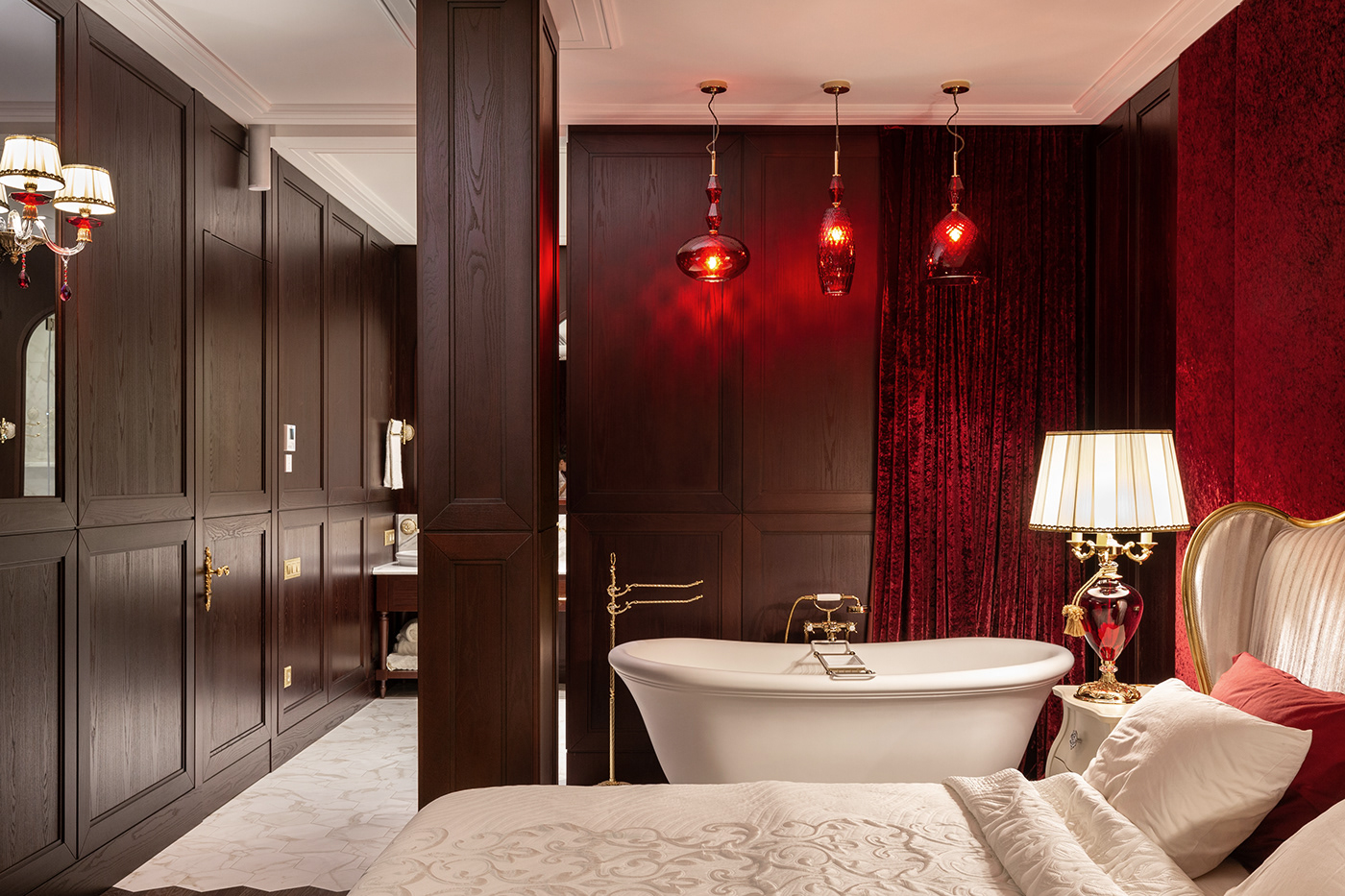
ANGELS Apartment
.
designed by SVOYA studio
Location: Dnipro, Ukraine
Project Area: 340 sq.m.
Project Year: 2021
Photo credits: Alexander Angelovskiy
.
Location: Dnipro, Ukraine
Project Area: 340 sq.m.
Project Year: 2021
Photo credits: Alexander Angelovskiy
.

Просторный двухэтажный пентхаус с террасой, площадью 320м2 расположен на видовом склоне в видом на р. Днепр.
Интерьер отображает ценности, предпочтения, а также внимание и любовь к деталям во всем. И, говоря о философии пространства, она во многом очень схожа со взглядом на своё творчество компании «Lladro», чьи скульптуры украшают все помещения квартиры, неся идею о том, что здесь отражаются лучшие стороны жизни, демонстрируя позитивные человеческие ценности. При проектировании стояла задача создать первый этаж с большой гостиной зоной со столовой, отдельной кухней, кабинетом и детскими комнатами со своим санузлом. Так же выделена зона для гостей со спальней, гардеробом и санузлом. Общая гардеробная зона, постирочная и гостевой СУ органично вписаны в планировку. Особое место, как продолжение детской комнаты, занимает подлестничное пространство. Там очень уютно вписалась маленькая игровая зона. Второй этаж был отдан Спальне хозяев, в комплексе с большой гардеробной и ванной комнатой, где сама ванна расположена в композиции с кроватью. Терраса, площадью 75м2 была частично перекрыта и это решение позволило создать просторную видовую комнату отдыха с кухней и каминной зоной. Здесь создана атмосфера сада, где все утопает в зелени. Открытая часть террасы также в озеленении и на ней расположены шезлонги для отдыха.
Каждый уголок этого дома располагает к отдыху, общению и наслаждению каждым моментом в кругу семьи




A spacious two-floor penthouse with a terrace of 320m2 is located on a panoramic slope overlooking the Dnipro River.
The interior reflects values, preferences, as well as attention and love of detail in everything. And speaking about the philosophy of space, it is in many ways very similar to the view of the company "Lladro", whose sculptures adorn all the rooms of the apartment, carrying the idea that the best aspects of life are reflected here, demonstrating positive human values.
When designing, the task was to create a first floor with a large living area with a dining room, a separate kitchen, an office and children's rooms with their own bathroom. There is also a separate guest area with a bedroom, a wardrobe and a bathroom. A common dressing area, a laundry room and a guest bathroom are organically integrated into the layout. A special place, as a continuation of the children's room, is occupied by the under-ladder space. A small play area fits in very comfortably there.
The second floor was given to the master bedroom, in a complex with a large dressing room and a bathroom, where the bath itself is located in a composition with a bed.
The 75 m2 terrace was partially covered, and this solution allowed to create a spacious view lounge with a kitchen and a fireplace area. The atmosphere of a garden is created here, where everything is buried in greenery. The outdoor part of the terrace is also in landscaping and there are sun loungers for relaxing on it.
Every corner of this house is conducive to relaxation, communication and enjoying every moment with your family.
The interior reflects values, preferences, as well as attention and love of detail in everything. And speaking about the philosophy of space, it is in many ways very similar to the view of the company "Lladro", whose sculptures adorn all the rooms of the apartment, carrying the idea that the best aspects of life are reflected here, demonstrating positive human values.
When designing, the task was to create a first floor with a large living area with a dining room, a separate kitchen, an office and children's rooms with their own bathroom. There is also a separate guest area with a bedroom, a wardrobe and a bathroom. A common dressing area, a laundry room and a guest bathroom are organically integrated into the layout. A special place, as a continuation of the children's room, is occupied by the under-ladder space. A small play area fits in very comfortably there.
The second floor was given to the master bedroom, in a complex with a large dressing room and a bathroom, where the bath itself is located in a composition with a bed.
The 75 m2 terrace was partially covered, and this solution allowed to create a spacious view lounge with a kitchen and a fireplace area. The atmosphere of a garden is created here, where everything is buried in greenery. The outdoor part of the terrace is also in landscaping and there are sun loungers for relaxing on it.
Every corner of this house is conducive to relaxation, communication and enjoying every moment with your family.



























Dnipro , Ukraine 2021
