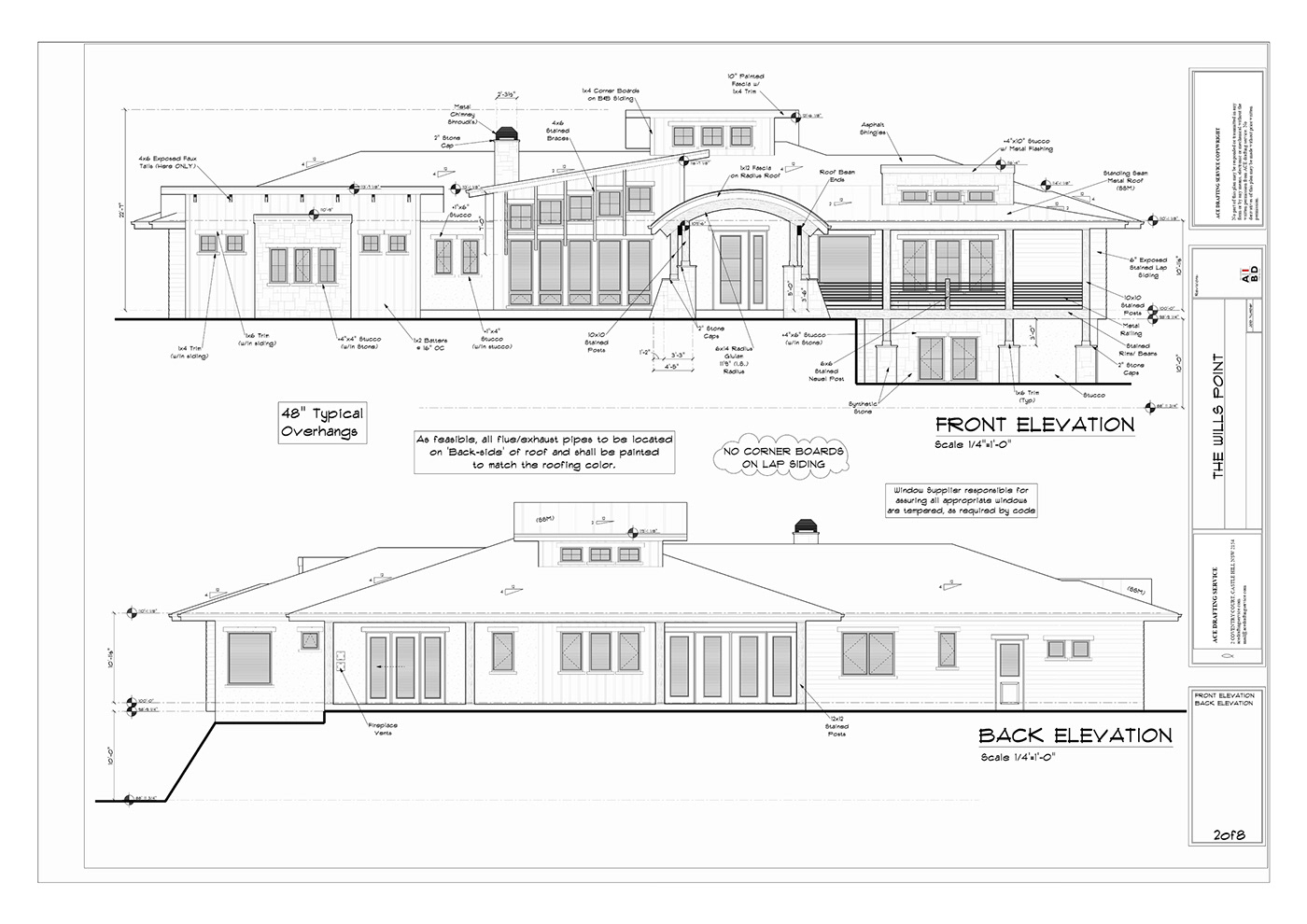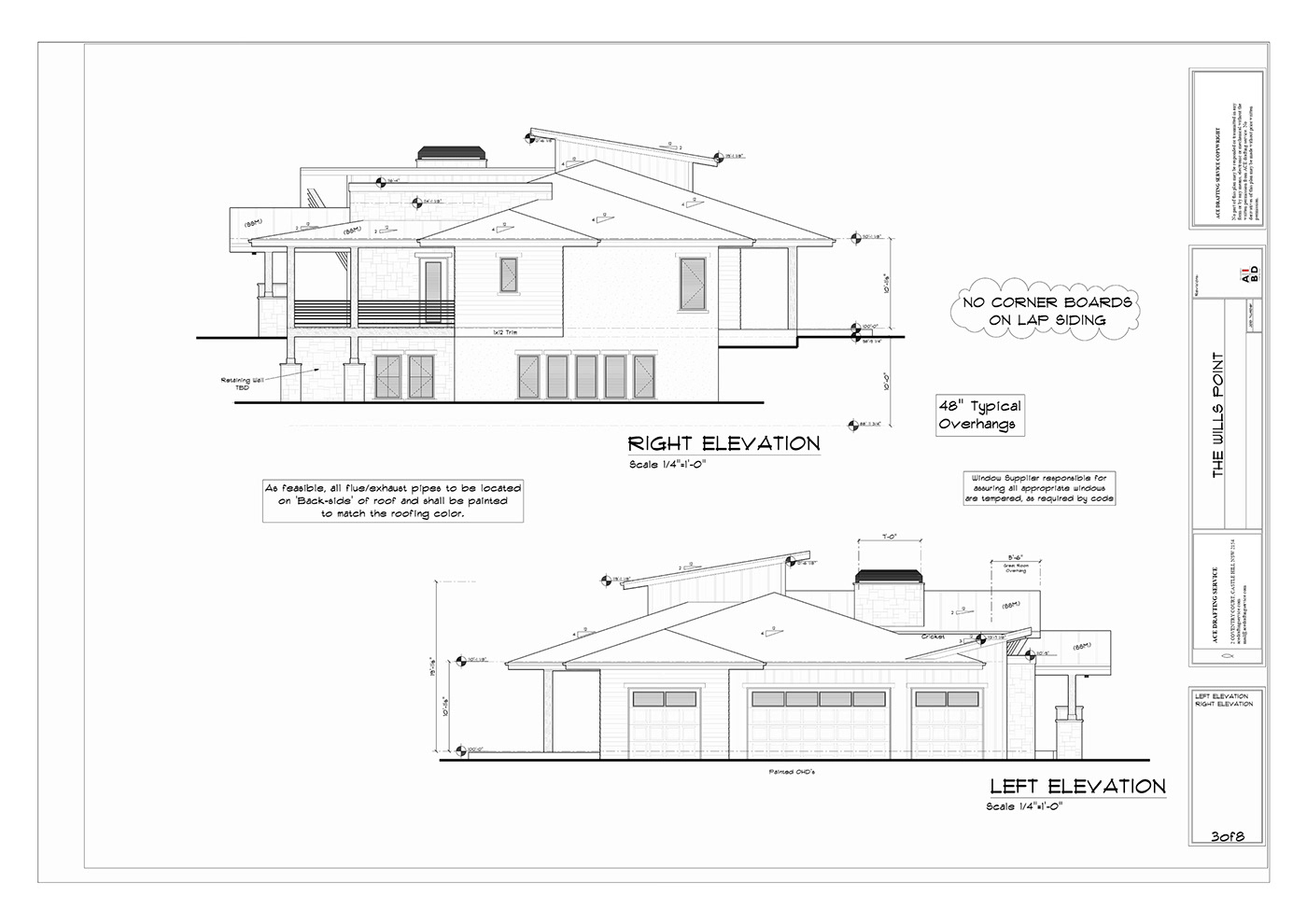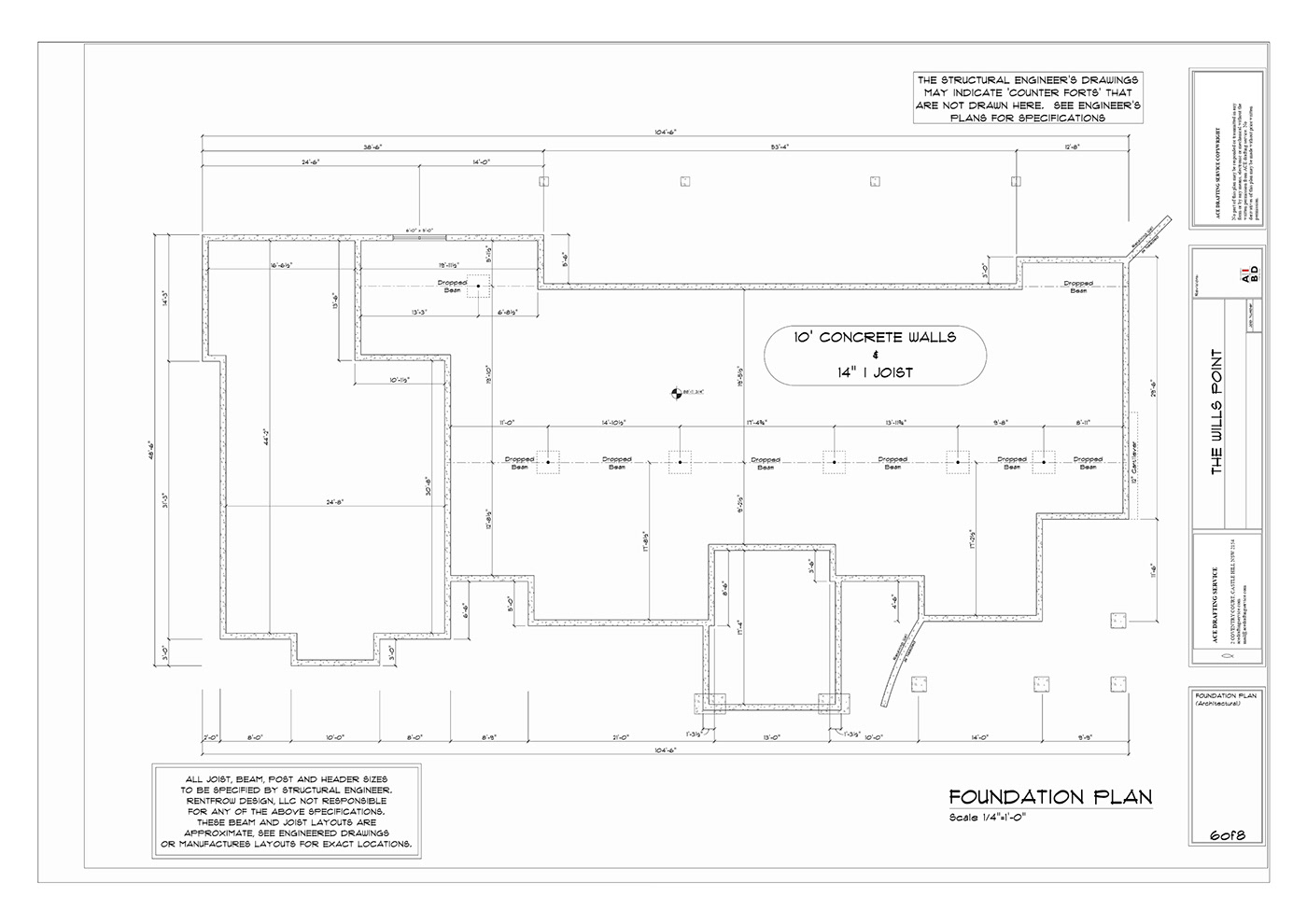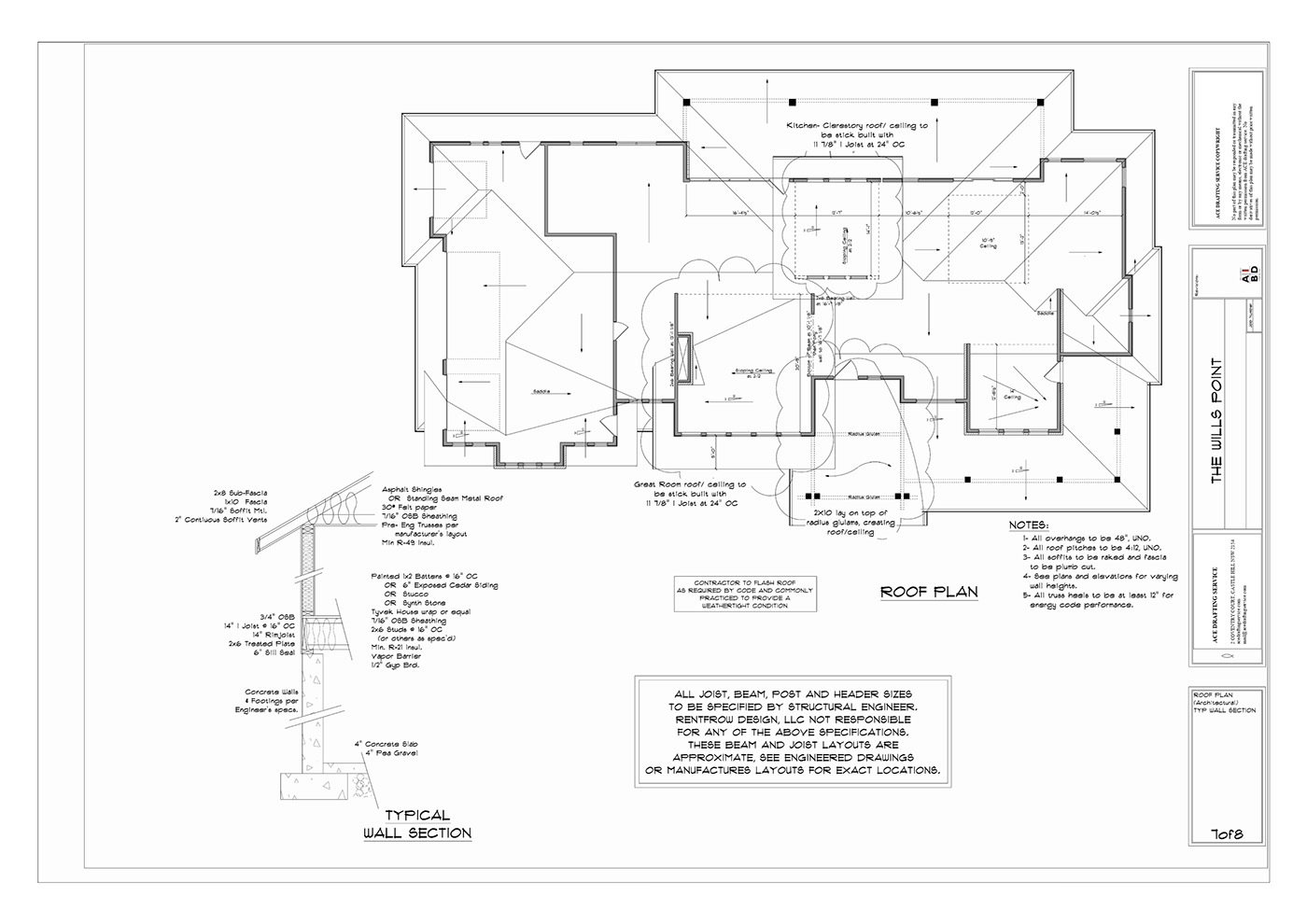







This is a project of approximately 7000 sq.ft.
The Ground floor consist of common areas like Living, Kitchen, Dining, Bedrooms, Storage, Great Room, Storage area and 3 Car Parking Garage.
The lower floor consists of Recreational Room , Guest Room, Study Room, Gym and Storage Room.

