Let's talk about your project
mail: info@blenwiq.com
mail: info@blenwiq.com
Mawi Architecture with its parent company Blenwiq worked towards developing a full remodel of a hotel in the United Kingdom. All the models were made from a rough Cad drawing, and we provided these renders based on the client's description.
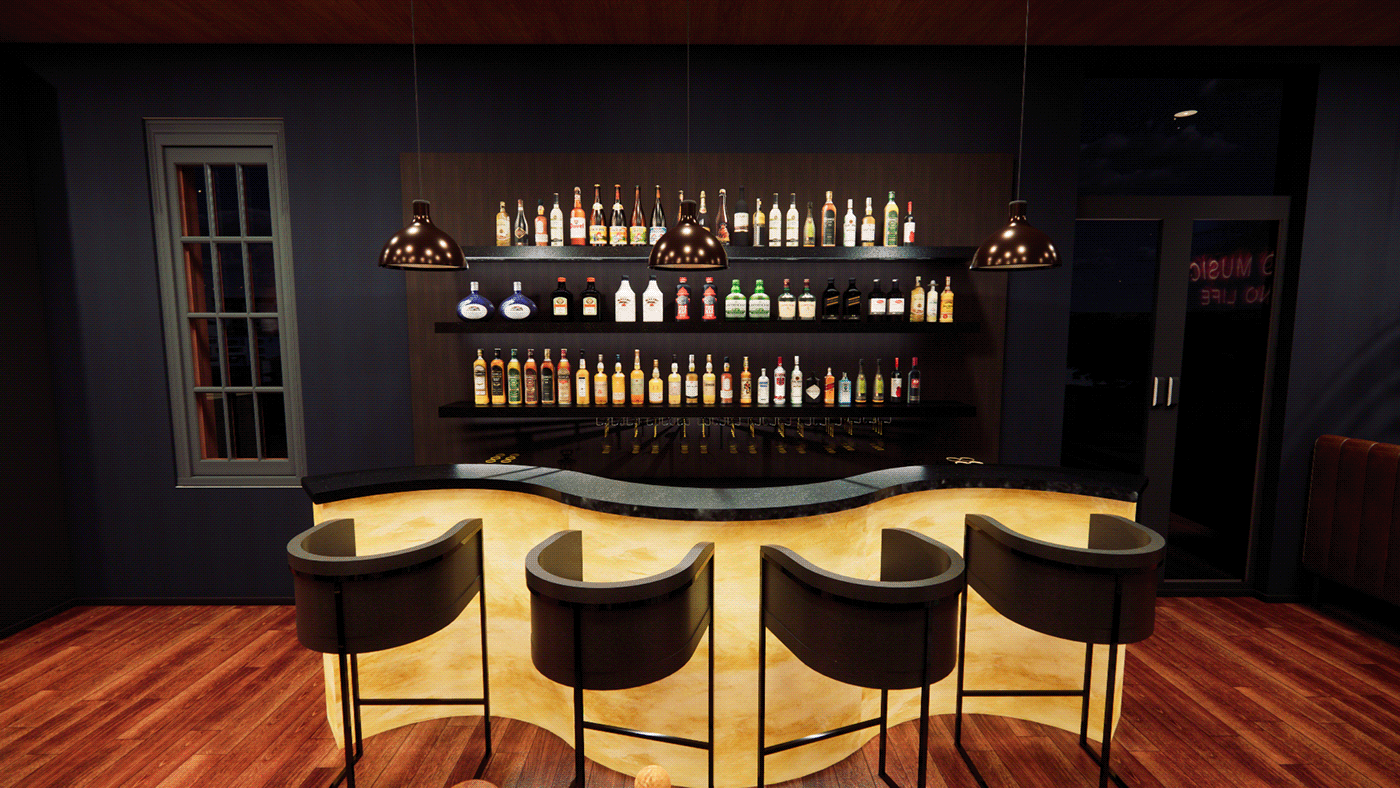

After the Wine Cellar, we move towards the restaurant. As you can see, the color theme of the restaurant area is very light in order to create a lively ambiance.
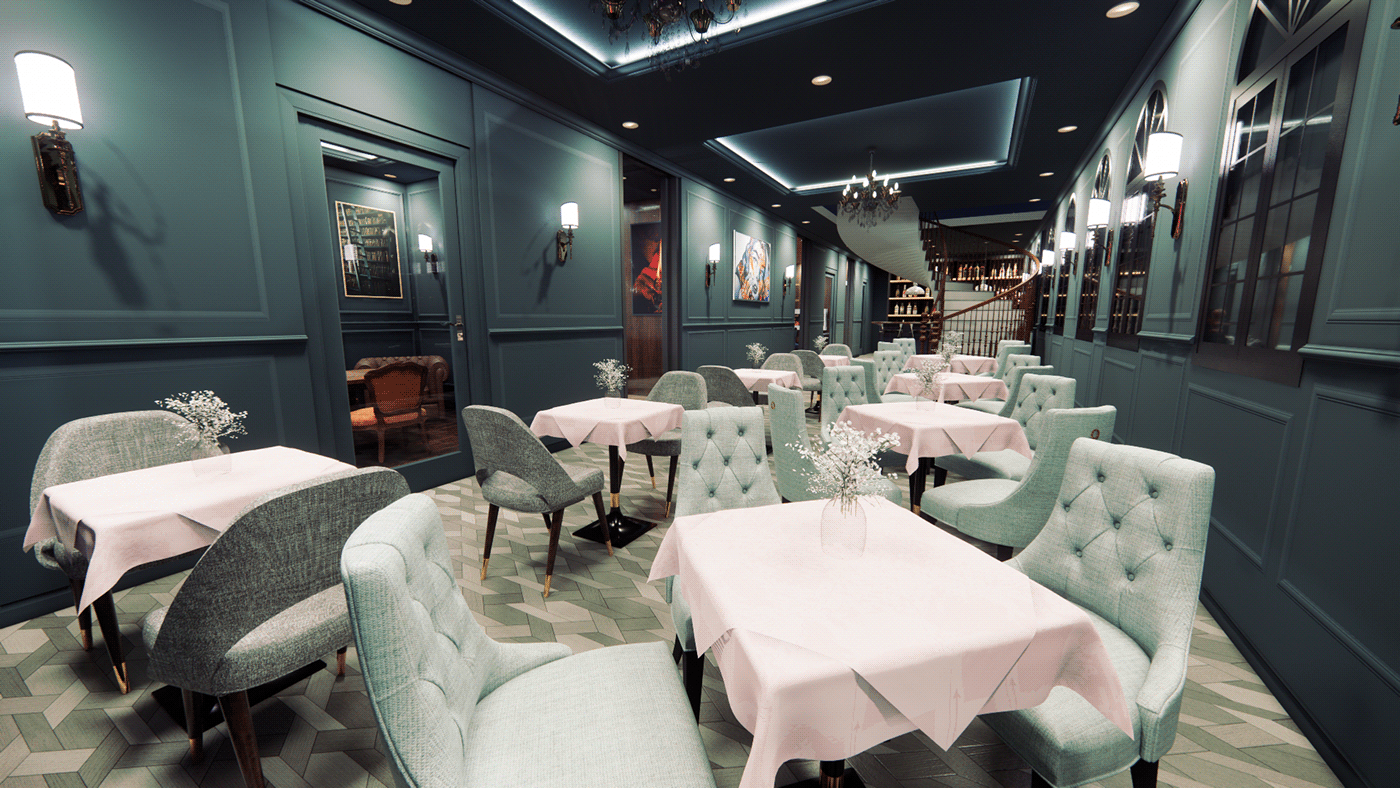
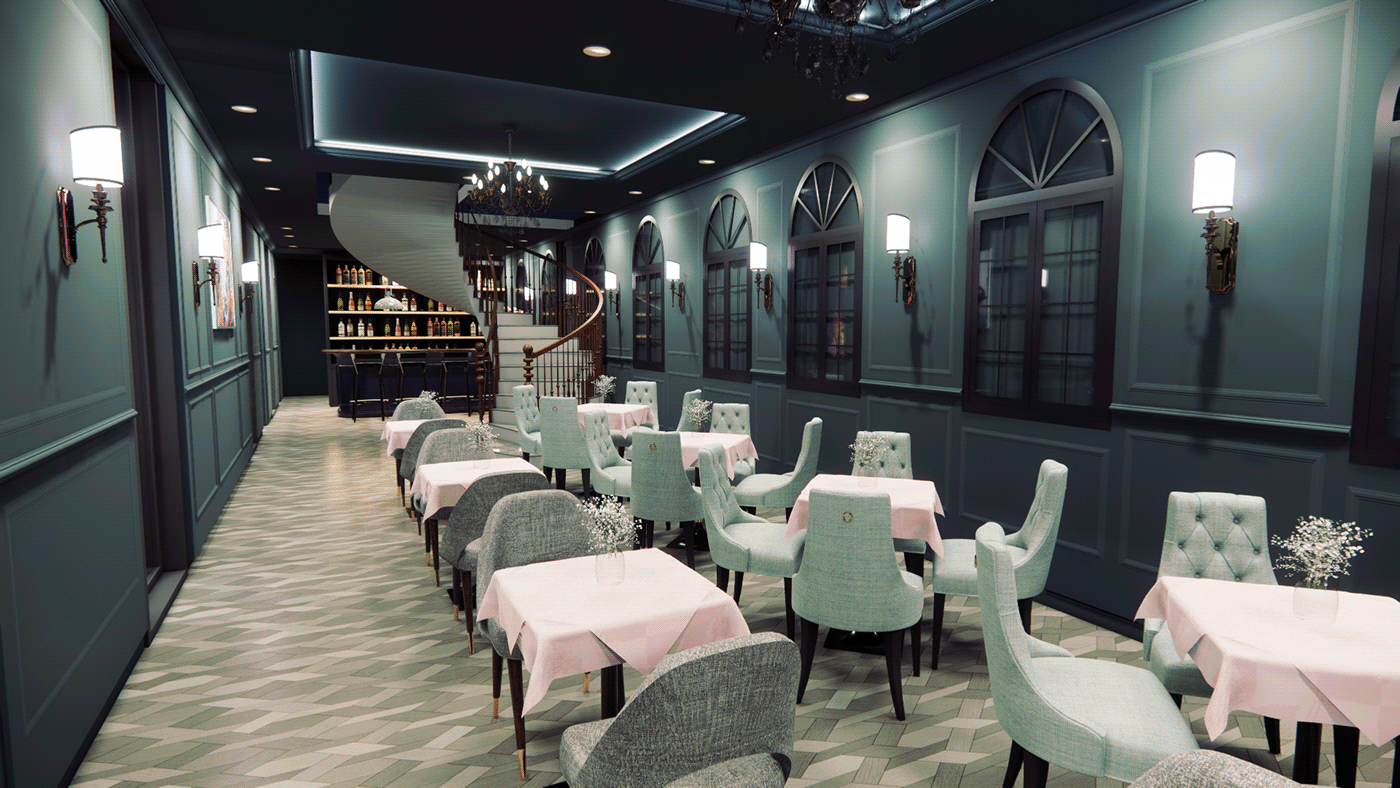

After the restaurant area, we rendered different designs for the bathroom area for the client to choose from. Luckily, he liked all three color themes, and he wishes to use all three designs!



Then comes the bedroom area. As you can see, we created multicolored models for the beds in order to give the hotel a diversification, and the client absolutely loved it!
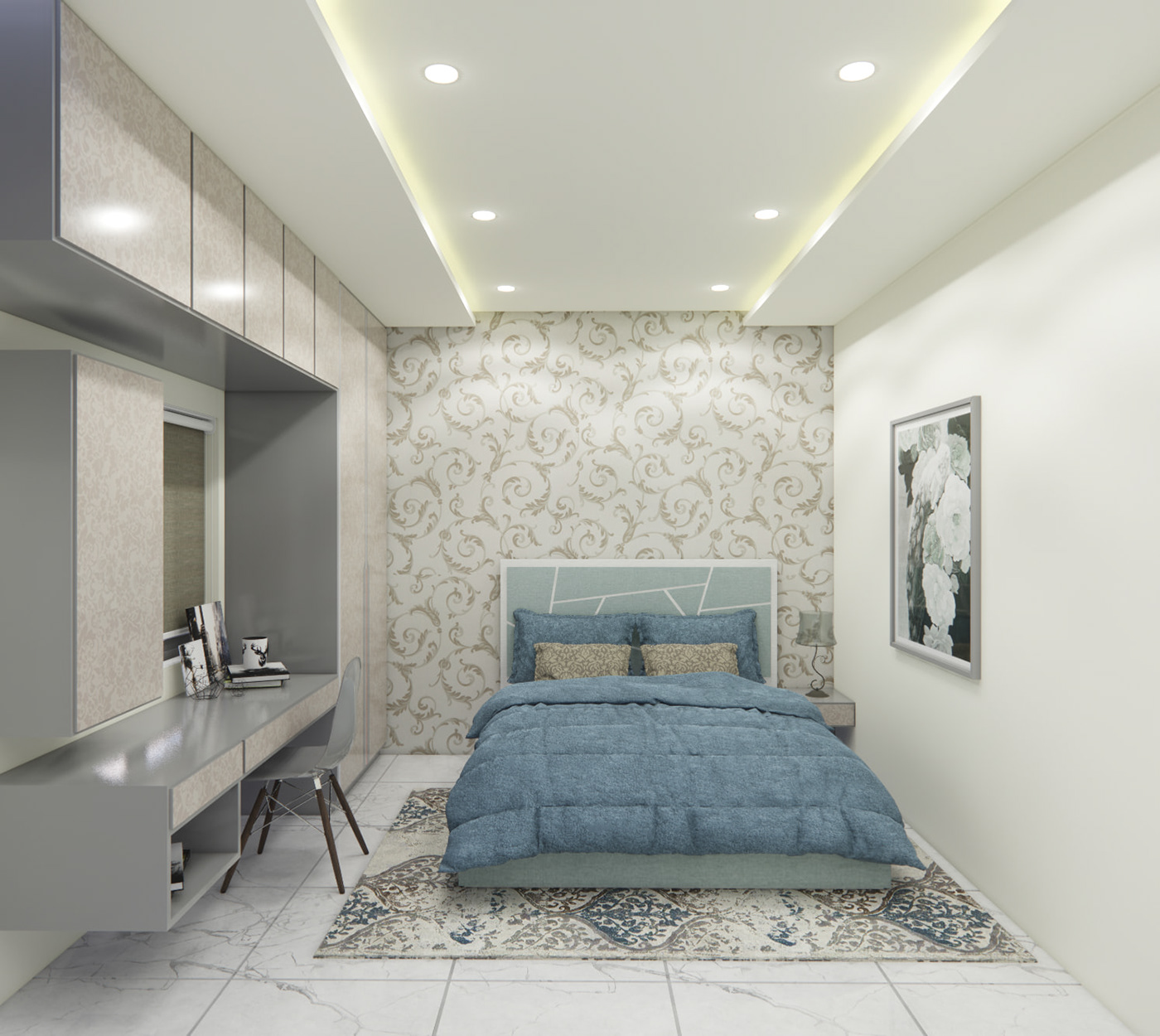


Last, but not the least, comes the Café area and Cigar Room for high-end customers to just relax and enjoy the dark themed ambiance while they sip on a cool beverage.


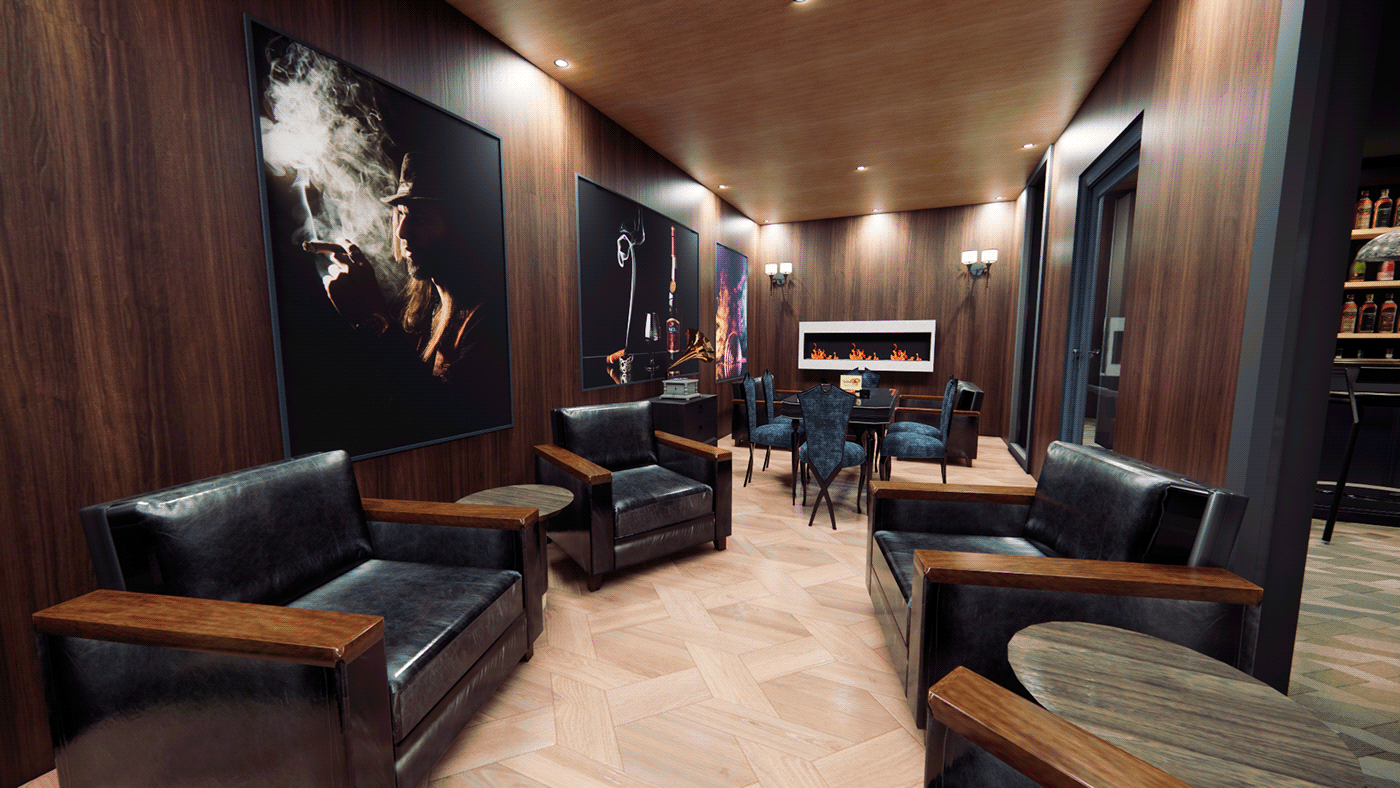




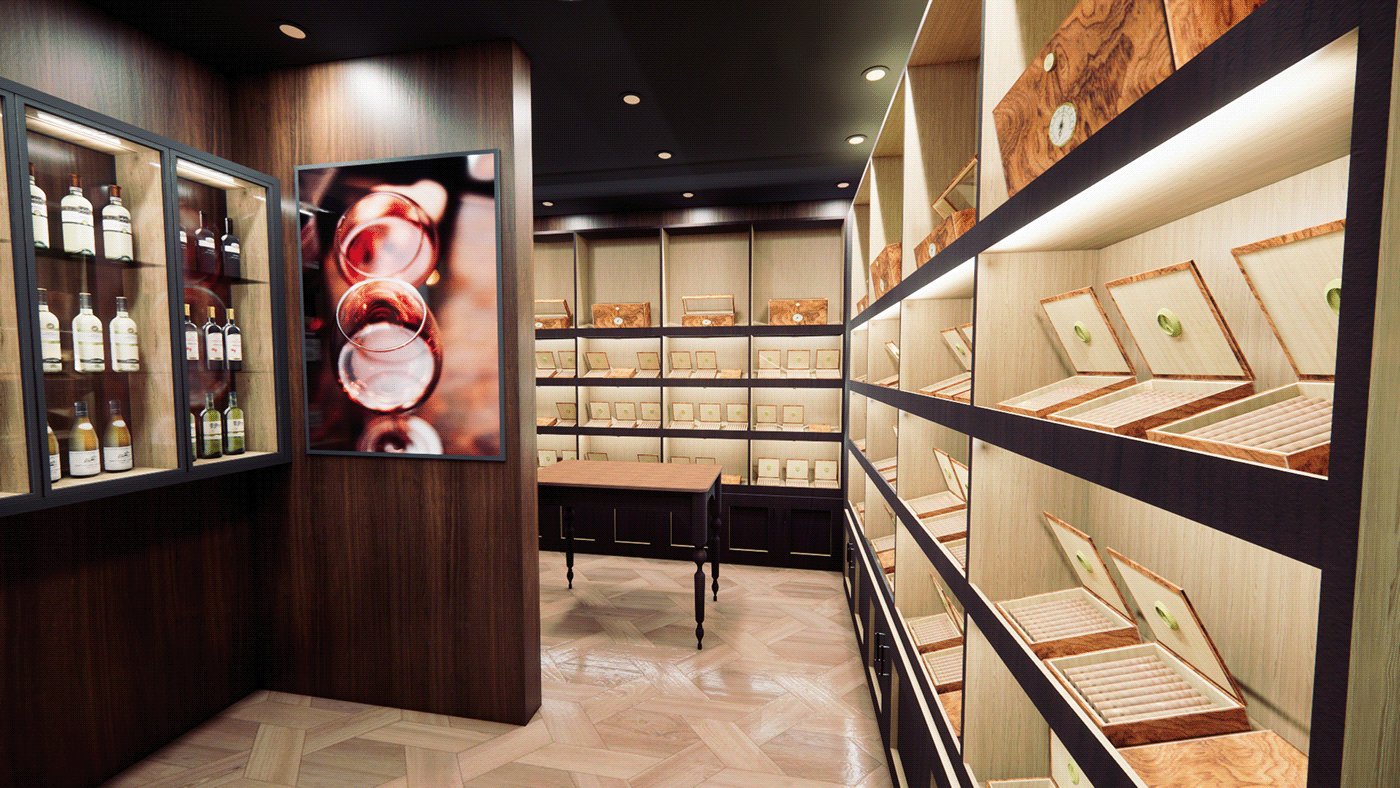
Maisonette area for clients to enjoy the continental food available on the second floor while they enjoy the rooftop view.
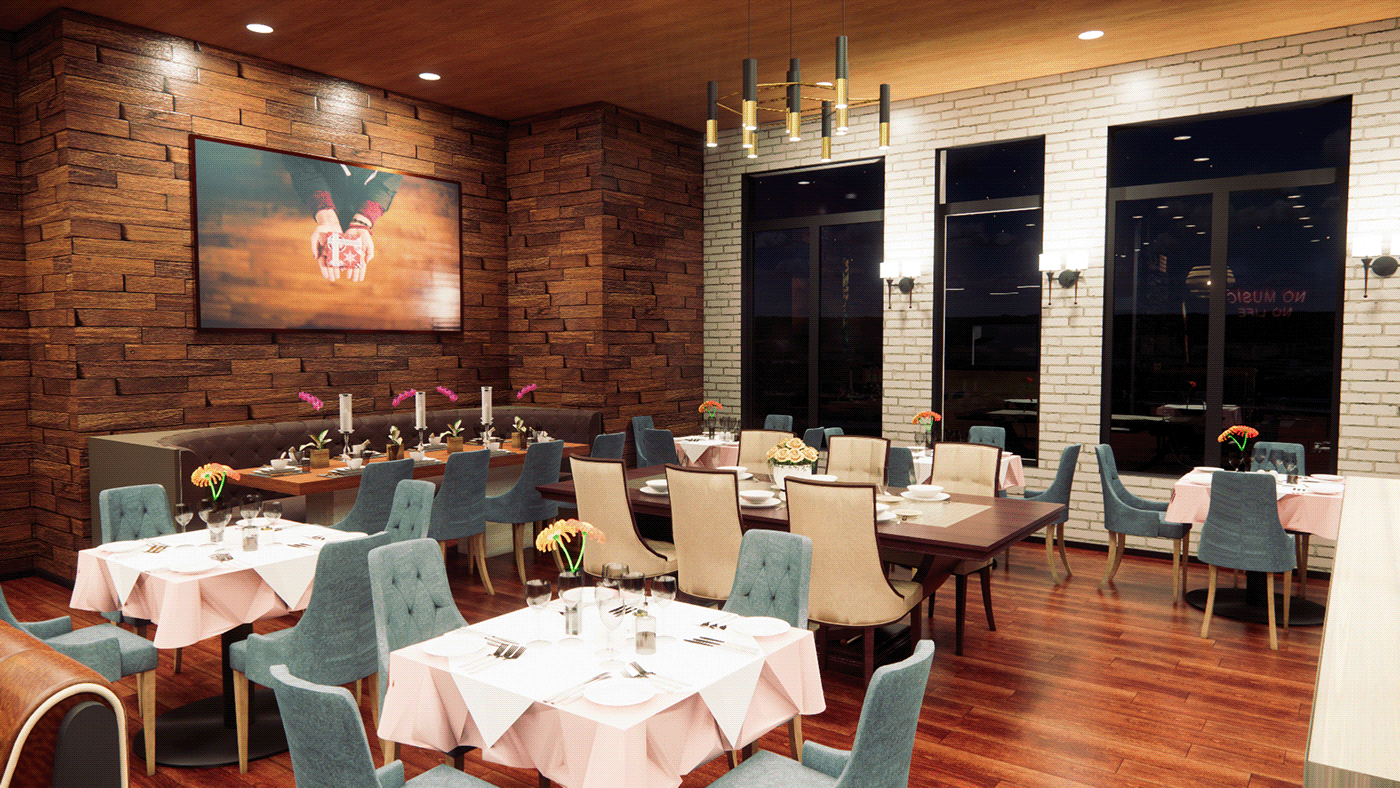


A little sneak peek of 3D aerial view!




